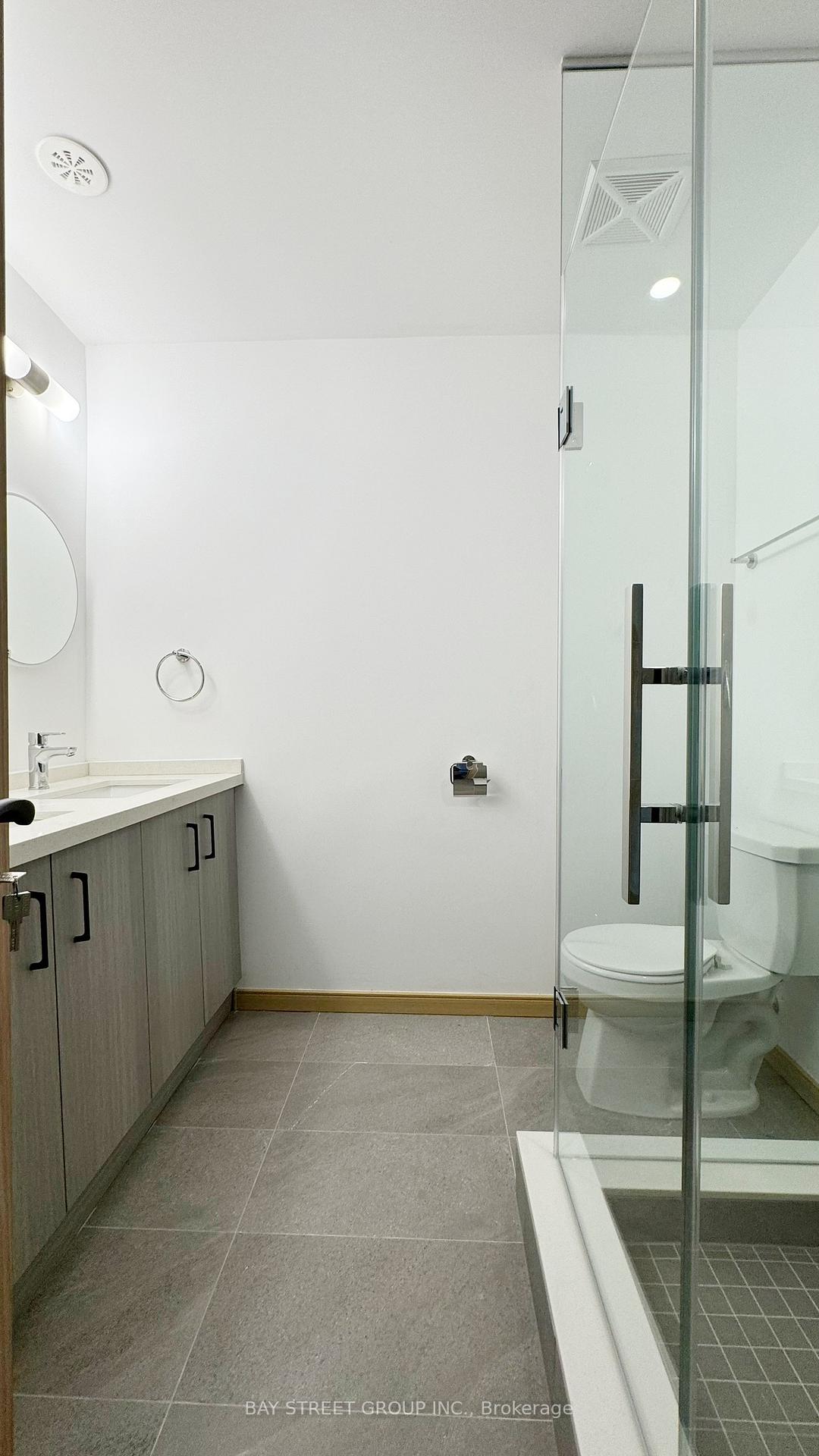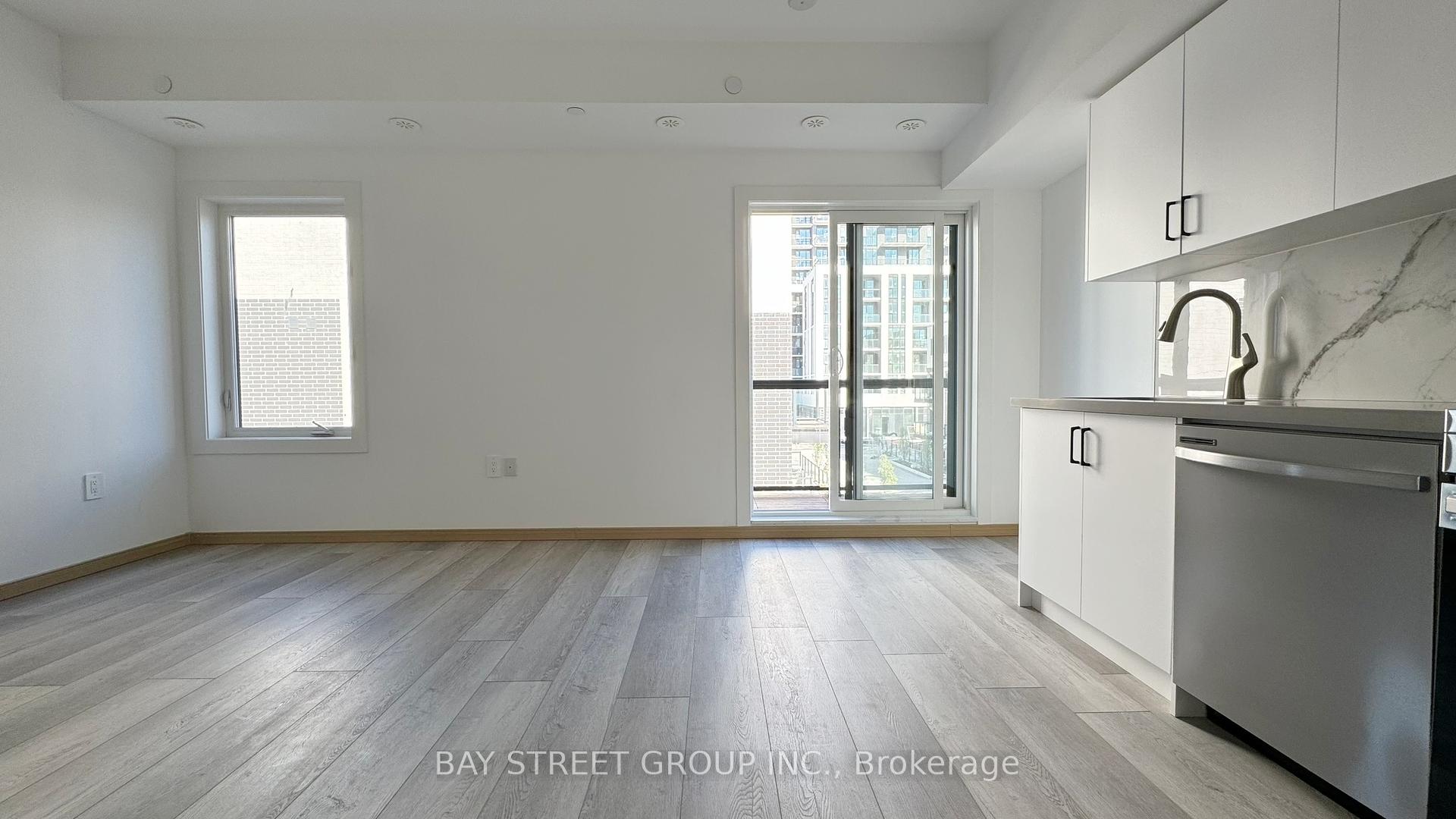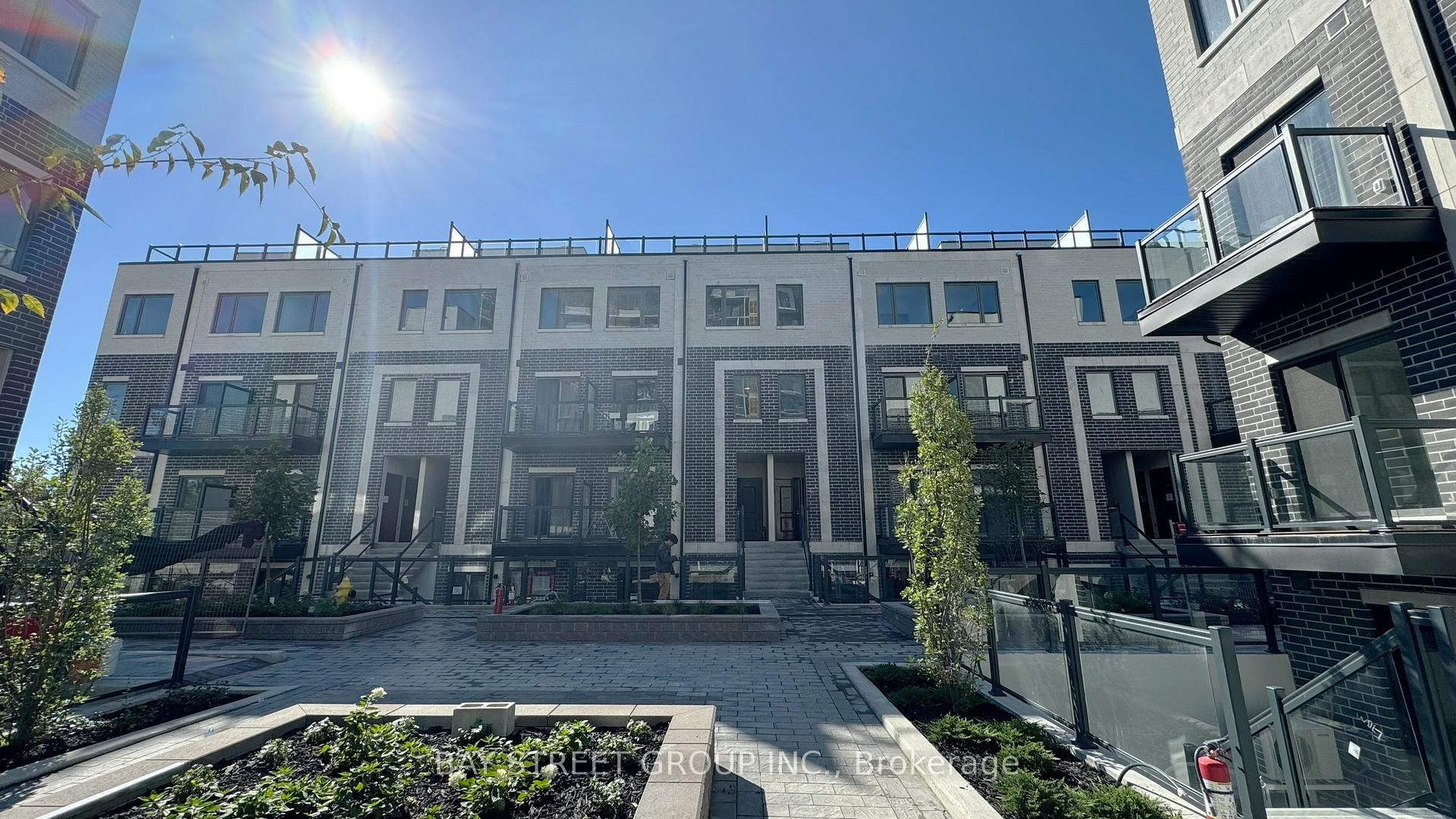$2,750
Available - For Rent
Listing ID: E9372689
3425 Sheppard Ave East , Unit 302, Toronto, M1T 0C5, Ontario
| Welcome Home! Stunning & Brand New Stacked Condo Townhouse for Lease! Never Lived In! Bright & Spacious, 2 Beds, 2 FULL Baths, 1,075 SF Interior + HUGE 317 SF Rooftop Terrace. 1 Parking 1 Locker included. Conveniently located In High Demand Area of Warden & Sheppard. 9 Feet ceiling in Main Floor. Laminate floorings Throughout. Stainless Steel Appliances. Living & Dining Room Walkout To Balcony. Steps To Ttc, Public Transit, Park. Close to Hwy 401, 404, DVP. Seneca College, Fairview Mall and Don Mills subway. |
| Extras: Fridge, Stove, Dishwasher, Washer & Dryer. Tenant Pays All Utilities & Hot Water Tank Rental. 1 Surface Parking, 1 Locker. Windows Blinds Already Installed. |
| Price | $2,750 |
| Address: | 3425 Sheppard Ave East , Unit 302, Toronto, M1T 0C5, Ontario |
| Province/State: | Ontario |
| Condo Corporation No | TSCC |
| Level | 2 |
| Unit No | 302 |
| Directions/Cross Streets: | Sheppard Ave. E & Warden |
| Rooms: | 5 |
| Bedrooms: | 2 |
| Bedrooms +: | |
| Kitchens: | 1 |
| Family Room: | N |
| Basement: | None |
| Furnished: | N |
| Approximatly Age: | New |
| Property Type: | Condo Townhouse |
| Style: | Apartment |
| Exterior: | Concrete |
| Garage Type: | Underground |
| Garage(/Parking)Space: | 1.00 |
| Drive Parking Spaces: | 0 |
| Park #1 | |
| Parking Type: | Owned |
| Exposure: | N |
| Balcony: | Terr |
| Locker: | None |
| Pet Permited: | Restrict |
| Approximatly Age: | New |
| Approximatly Square Footage: | 1000-1199 |
| Building Amenities: | Bbqs Allowed, Gym, Party/Meeting Room, Visitor Parking |
| Property Features: | Hospital, Park, Public Transit, School, School Bus Route |
| Common Elements Included: | Y |
| Building Insurance Included: | Y |
| Fireplace/Stove: | N |
| Heat Source: | Gas |
| Heat Type: | Forced Air |
| Central Air Conditioning: | Central Air |
| Ensuite Laundry: | Y |
| Although the information displayed is believed to be accurate, no warranties or representations are made of any kind. |
| BAY STREET GROUP INC. |
|
|

Dir:
1-866-382-2968
Bus:
416-548-7854
Fax:
416-981-7184
| Book Showing | Email a Friend |
Jump To:
At a Glance:
| Type: | Condo - Condo Townhouse |
| Area: | Toronto |
| Municipality: | Toronto |
| Neighbourhood: | Tam O'Shanter-Sullivan |
| Style: | Apartment |
| Approximate Age: | New |
| Beds: | 2 |
| Baths: | 2 |
| Garage: | 1 |
| Fireplace: | N |
Locatin Map:
- Color Examples
- Green
- Black and Gold
- Dark Navy Blue And Gold
- Cyan
- Black
- Purple
- Gray
- Blue and Black
- Orange and Black
- Red
- Magenta
- Gold
- Device Examples



















