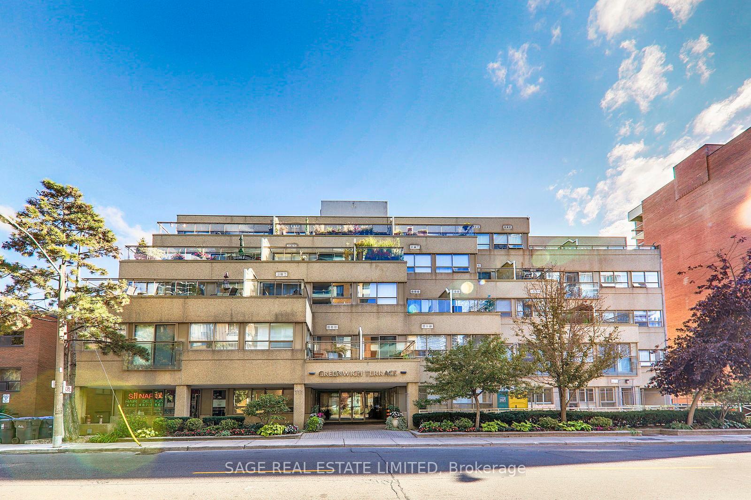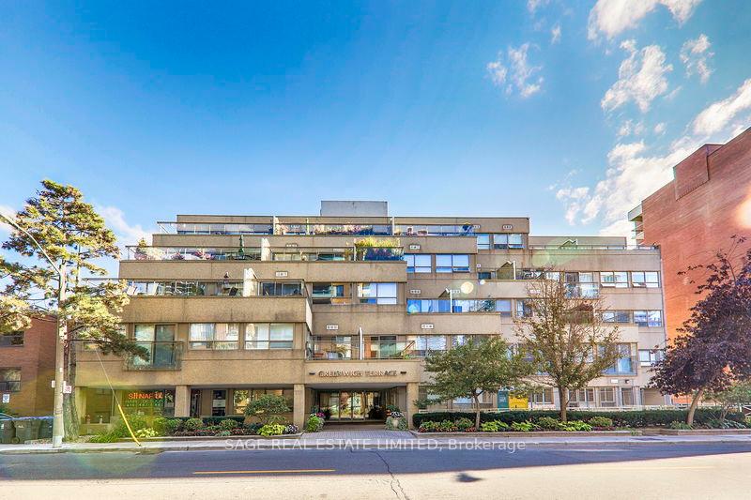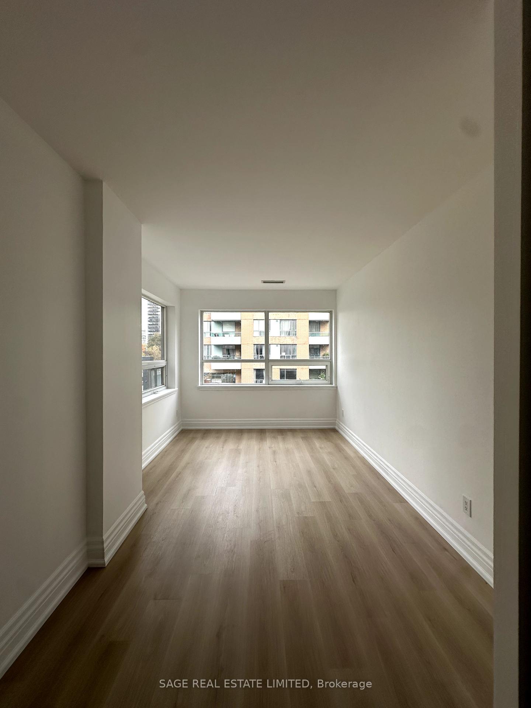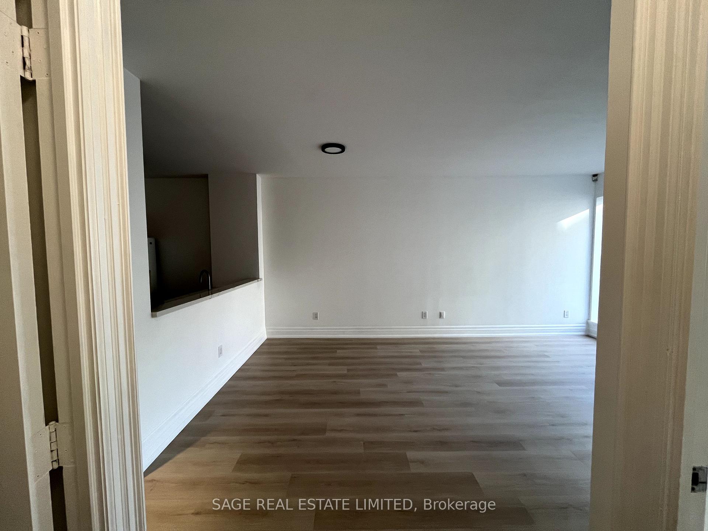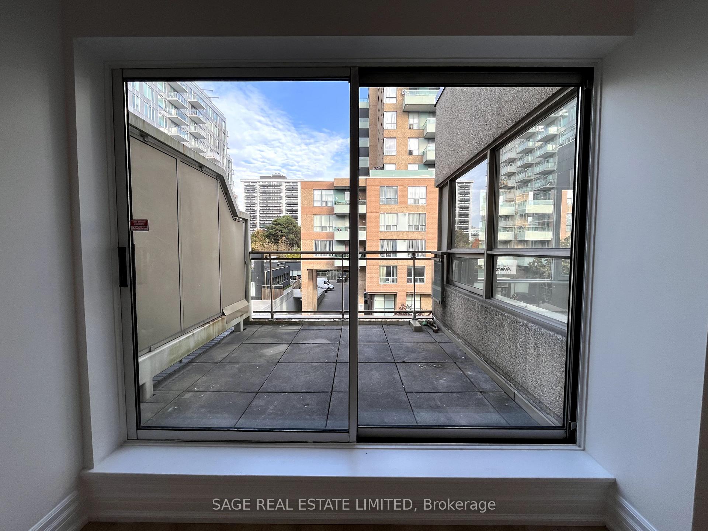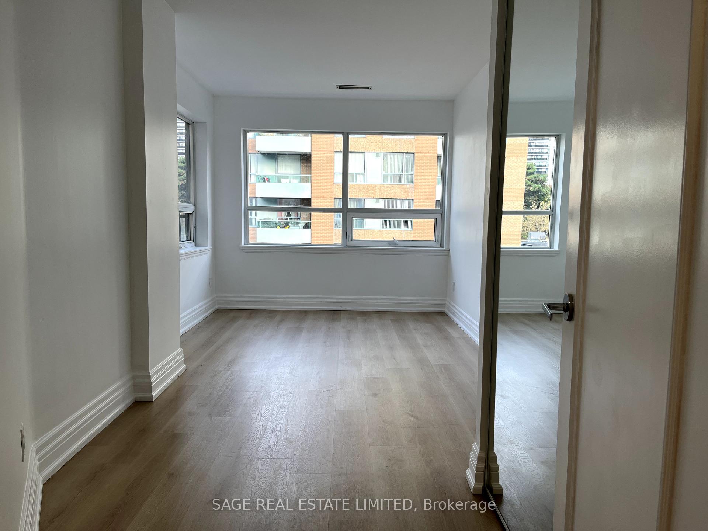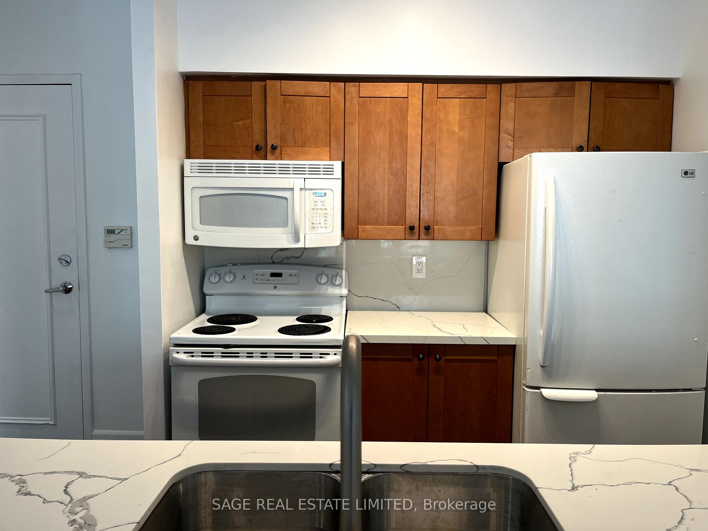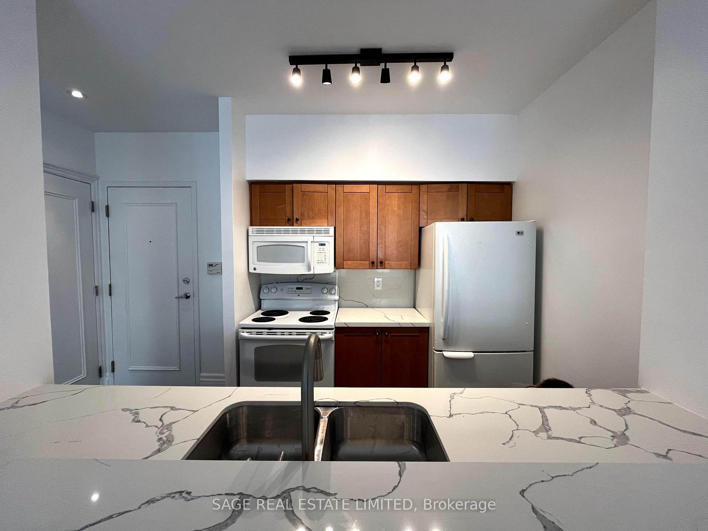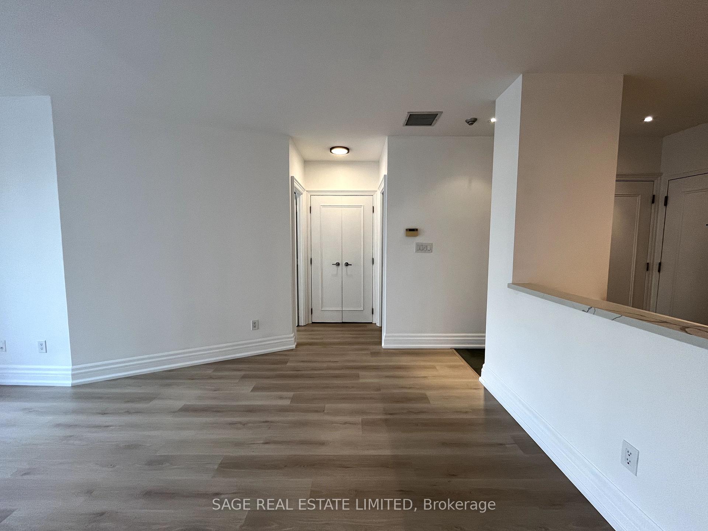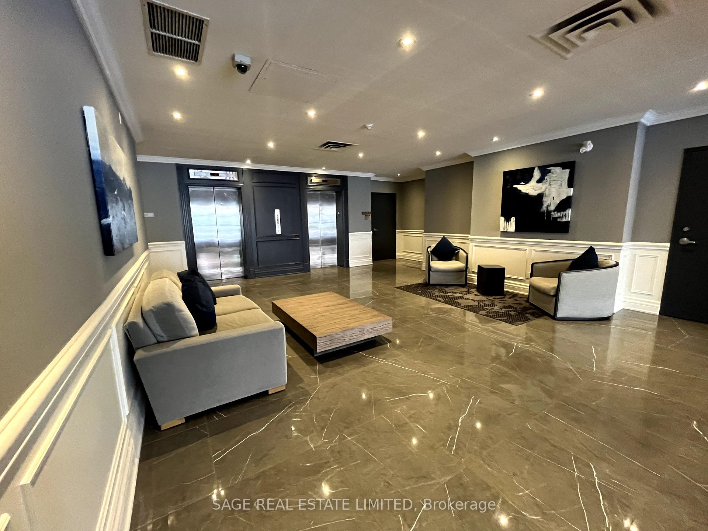$2,500
Available - For Rent
Listing ID: C9513496
111 Merton St , Unit 306, Toronto, M4S 3A7, Ontario
| Welcome To #306-111 Merton St! A Bright, Roomy Suite In The Heart Of Midtown Toronto In The Sought-After Boutique Greenwich Terrace Building. This Unit Offers A Large, Well Designed Living/Dining Space. The Sunny, Oversized Bedroom Has Both North/West Exposures And Boasts Enough Space To Set Up A Queen Sized Bed As Well As A Dedicated Desk/Work-From-Home Area, A Small Sofa Or Larger Furniture/Storage. The Bedroom Looks Onto the Suite's 100 Sq Ft Open Air Terrace For You To Create Your Outdoor Oasis. A Modern Kitchen Complete With A Brand New Stone Countertop And Convenient Breakfast Bar, Perfect For Casual Meals Or Entertaining. Generous Closet Space And A Separate Walk-In Laundry Nook Add To The Convenience And Organization Of This Inviting Suite. The Location Is Unbeatable. Just Steps From Davisville Subway Station, This Suite Offers Effortless Access To The City, Making It An Ideal Spot For Commuters Or Those Who Enjoy Being Close To Everything Toronto Has To Offer. A Short Walk Brings You To Yonge Street's Vibrant Stretch Of Shops, Cafes, And Restaurants. For Those Who Want Nature In The City, The Building Backs Onto The Kay Gardner Beltline Trail, One Of Torontos Most Popular Running, Biking, And Walking Trails, Connecting You To Nature Right In The City. Greenwich Terrace Residents Enjoy Premium Amenities, Including A Rooftop Patio With Stunning Green Park & City Views, Gas Barbecues, A Well-Equipped Gym, And A Stylish Party Room For Gatherings And Quiet Room Office Spaces.This Suite Combines Tranquility, Convenience, And Community, Creating An Ideal Urban Living Experience In Midtown Toronto. |
| Extras: All Appliances Including Stove/Oven, Microwave, Washer & Dryer. Updated Flooring Throughout. 1 Parking & 1 Locker |
| Price | $2,500 |
| Address: | 111 Merton St , Unit 306, Toronto, M4S 3A7, Ontario |
| Province/State: | Ontario |
| Condo Corporation No | MTCP |
| Level | 3 |
| Unit No | 06 |
| Directions/Cross Streets: | Yonge St. & Merton St. |
| Rooms: | 3 |
| Bedrooms: | 1 |
| Bedrooms +: | |
| Kitchens: | 1 |
| Family Room: | Y |
| Basement: | None |
| Furnished: | N |
| Approximatly Age: | 16-30 |
| Property Type: | Condo Apt |
| Style: | Apartment |
| Exterior: | Concrete, Stucco/Plaster |
| Garage Type: | Underground |
| Garage(/Parking)Space: | 1.00 |
| Drive Parking Spaces: | 1 |
| Park #1 | |
| Parking Type: | Owned |
| Legal Description: | Level B/ Unit 6 |
| Exposure: | N |
| Balcony: | Terr |
| Locker: | Owned |
| Pet Permited: | Restrict |
| Retirement Home: | N |
| Approximatly Age: | 16-30 |
| Approximatly Square Footage: | 600-699 |
| Building Amenities: | Bike Storage, Gym, Party/Meeting Room, Rooftop Deck/Garden, Visitor Parking |
| Water Included: | Y |
| Common Elements Included: | Y |
| Heat Included: | Y |
| Parking Included: | Y |
| Building Insurance Included: | Y |
| Fireplace/Stove: | Y |
| Heat Source: | Gas |
| Heat Type: | Forced Air |
| Central Air Conditioning: | Central Air |
| Ensuite Laundry: | Y |
| Although the information displayed is believed to be accurate, no warranties or representations are made of any kind. |
| SAGE REAL ESTATE LIMITED |
|
|

Dir:
1-866-382-2968
Bus:
416-548-7854
Fax:
416-981-7184
| Book Showing | Email a Friend |
Jump To:
At a Glance:
| Type: | Condo - Condo Apt |
| Area: | Toronto |
| Municipality: | Toronto |
| Neighbourhood: | Mount Pleasant West |
| Style: | Apartment |
| Approximate Age: | 16-30 |
| Beds: | 1 |
| Baths: | 1 |
| Garage: | 1 |
| Fireplace: | Y |
Locatin Map:
- Color Examples
- Green
- Black and Gold
- Dark Navy Blue And Gold
- Cyan
- Black
- Purple
- Gray
- Blue and Black
- Orange and Black
- Red
- Magenta
- Gold
- Device Examples

