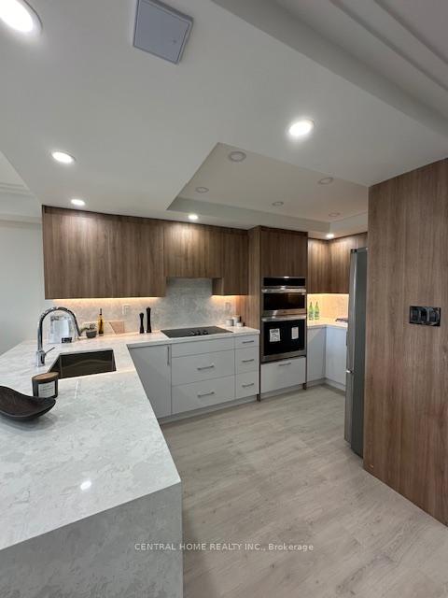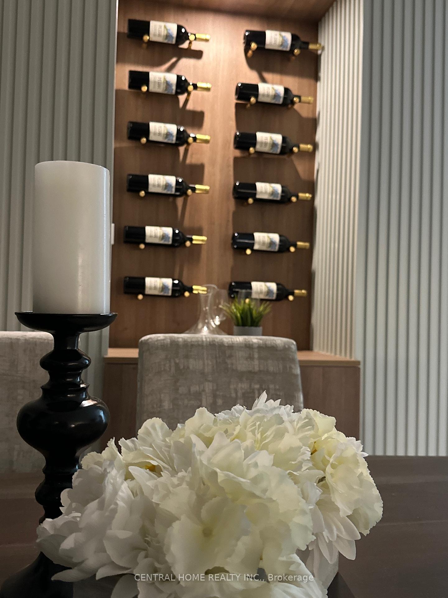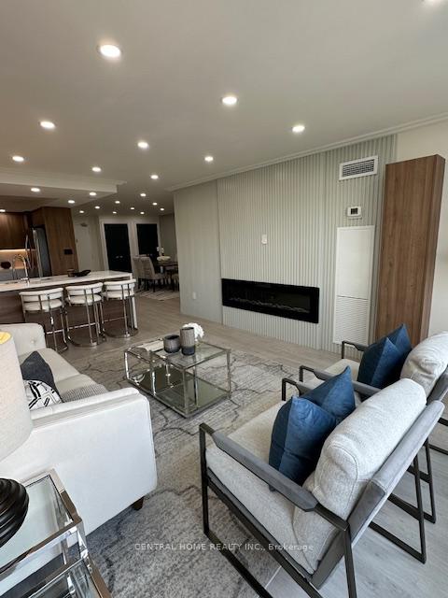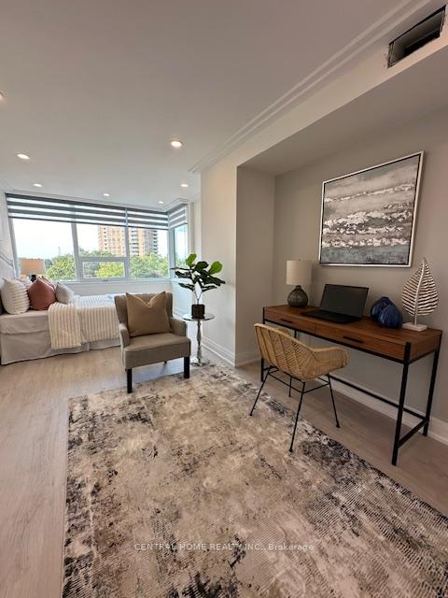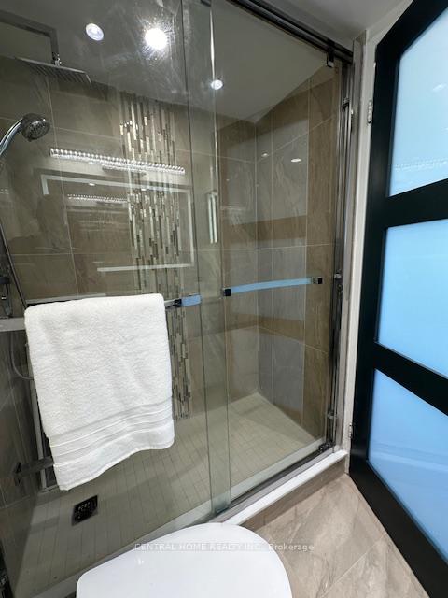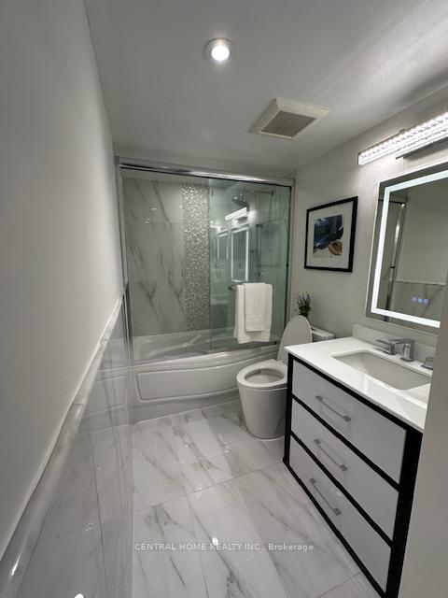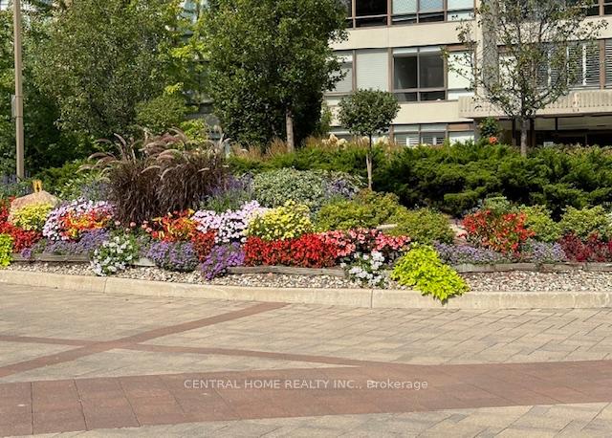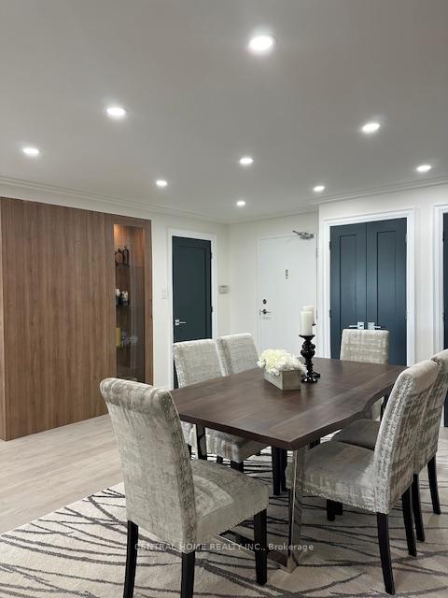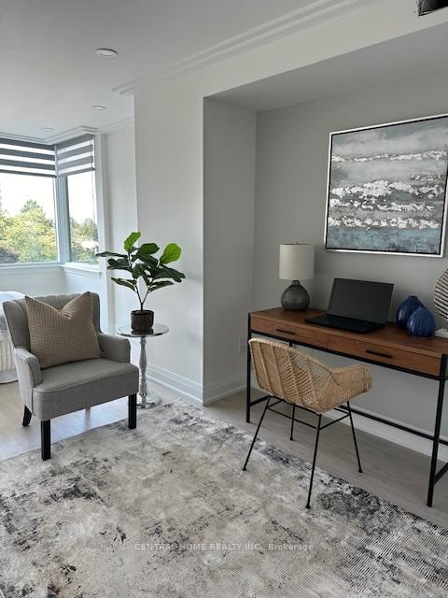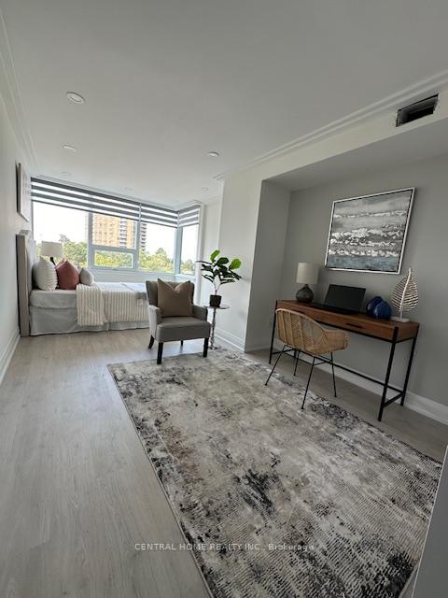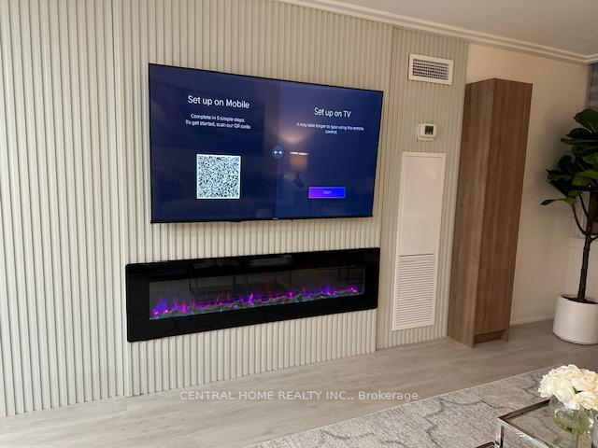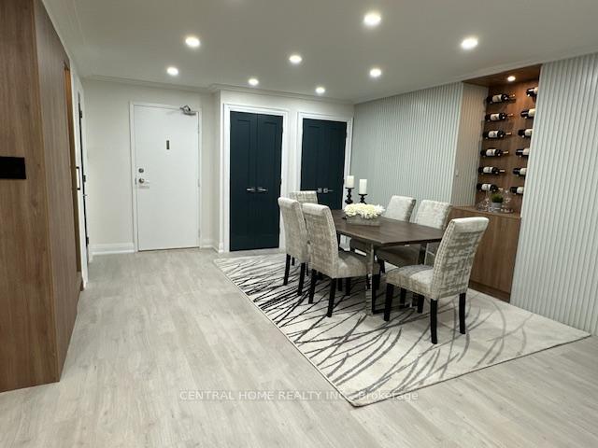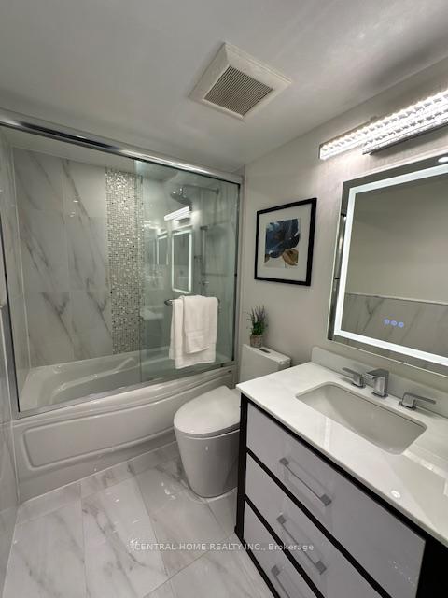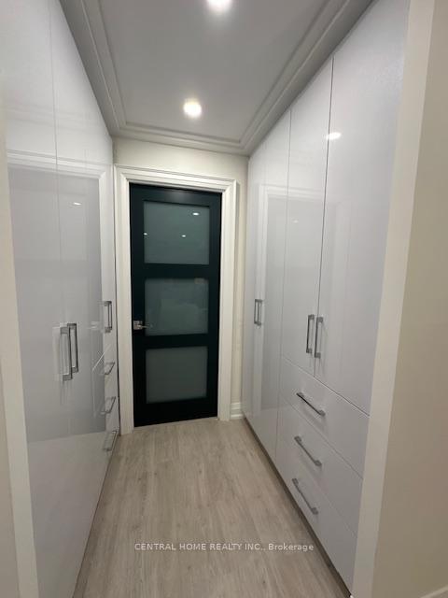$998,000
Available - For Sale
Listing ID: C9381638
55 Skymark Dr , Unit 605, Toronto, M2H 3N4, Ontario
| An exceptional and luxurious renovated apartment in a Tridel built high rise. This condo is situated in a prestigious area and remodeled by well known contractors. This unique condo comes with 2 bed rooms, 2 wash rooms and an upscale design of living/ dining and family room with pictured windows. Unparalleled kitchen, master bath room and walk-in closet design. This unit is loaded with fine touches of well known engineers and interior designer on top notch finishes. It offers a lot more than one can imagine.World class amenities and brand new out door/ indoor pools. Brand new exercise rooms equipments. Close proximity to best schools, grocery, banks, restaurants and major HWYs. |
| Extras: Brand new S/S FRIDGE, WALL OVEN AND MICROWAVE, COOK TOP, INSERT POWERFUL RANGE HOOD, DISH WASHER, WASHER AND DRYER, BRAND NEW 4K TV AND WALL MOUNT |
| Price | $998,000 |
| Taxes: | $2385.26 |
| Maintenance Fee: | 911.09 |
| Address: | 55 Skymark Dr , Unit 605, Toronto, M2H 3N4, Ontario |
| Province/State: | Ontario |
| Condo Corporation No | MTCC |
| Level | 6 |
| Unit No | 5 |
| Directions/Cross Streets: | DON MILLS & FINCH |
| Rooms: | 6 |
| Bedrooms: | 2 |
| Bedrooms +: | 1 |
| Kitchens: | 1 |
| Family Room: | Y |
| Basement: | None |
| Approximatly Age: | 31-50 |
| Property Type: | Condo Apt |
| Style: | Apartment |
| Exterior: | Brick |
| Garage Type: | Underground |
| Garage(/Parking)Space: | 1.00 |
| Drive Parking Spaces: | 0 |
| Park #1 | |
| Parking Spot: | #59 |
| Parking Type: | Exclusive |
| Legal Description: | P3 |
| Exposure: | W |
| Balcony: | None |
| Locker: | Ensuite |
| Pet Permited: | Restrict |
| Retirement Home: | Y |
| Approximatly Age: | 31-50 |
| Approximatly Square Footage: | 1200-1399 |
| Building Amenities: | Gym, Indoor Pool, Outdoor Pool, Party/Meeting Room, Sauna |
| Property Features: | Park, Public Transit, Rec Centre, School, School Bus Route |
| Maintenance: | 911.09 |
| CAC Included: | Y |
| Hydro Included: | Y |
| Water Included: | Y |
| Cabel TV Included: | Y |
| Common Elements Included: | Y |
| Heat Included: | Y |
| Parking Included: | Y |
| Building Insurance Included: | Y |
| Fireplace/Stove: | N |
| Heat Source: | Gas |
| Heat Type: | Forced Air |
| Central Air Conditioning: | Central Air |
| Laundry Level: | Main |
| Ensuite Laundry: | Y |
$
%
Years
This calculator is for demonstration purposes only. Always consult a professional
financial advisor before making personal financial decisions.
| Although the information displayed is believed to be accurate, no warranties or representations are made of any kind. |
| CENTRAL HOME REALTY INC. |
|
|

Dir:
1-866-382-2968
Bus:
416-548-7854
Fax:
416-981-7184
| Virtual Tour | Book Showing | Email a Friend |
Jump To:
At a Glance:
| Type: | Condo - Condo Apt |
| Area: | Toronto |
| Municipality: | Toronto |
| Neighbourhood: | Hillcrest Village |
| Style: | Apartment |
| Approximate Age: | 31-50 |
| Tax: | $2,385.26 |
| Maintenance Fee: | $911.09 |
| Beds: | 2+1 |
| Baths: | 2 |
| Garage: | 1 |
| Fireplace: | N |
Locatin Map:
Payment Calculator:
- Color Examples
- Green
- Black and Gold
- Dark Navy Blue And Gold
- Cyan
- Black
- Purple
- Gray
- Blue and Black
- Orange and Black
- Red
- Magenta
- Gold
- Device Examples

