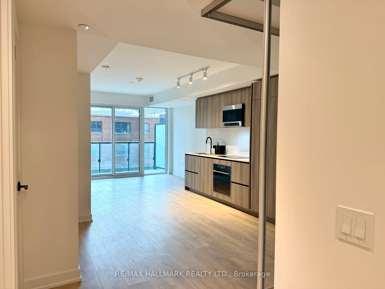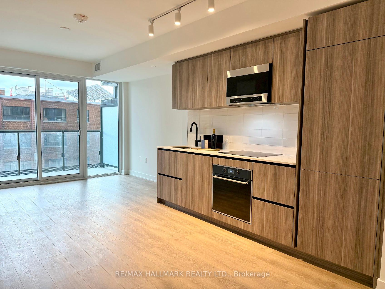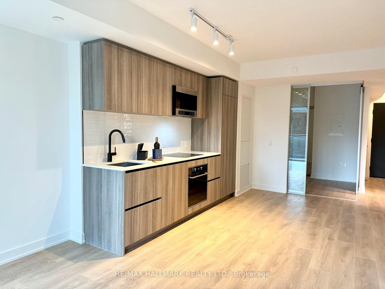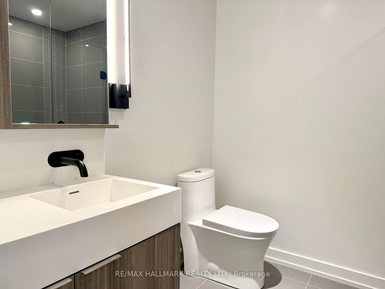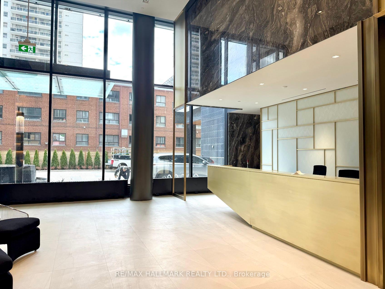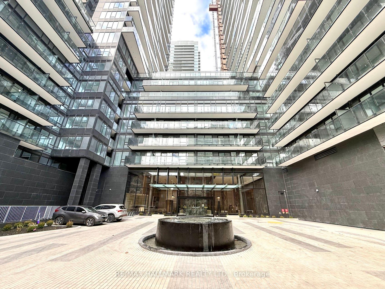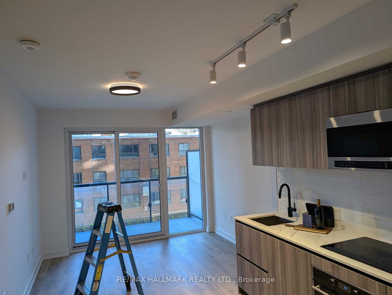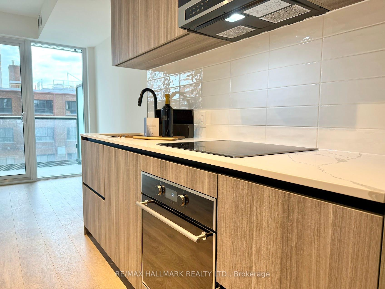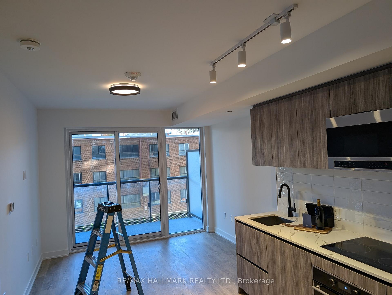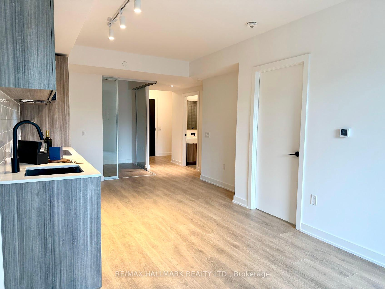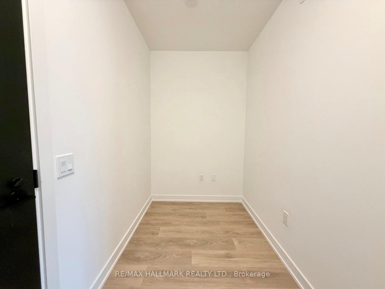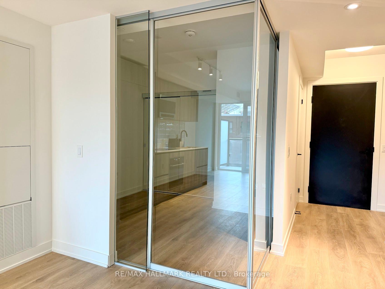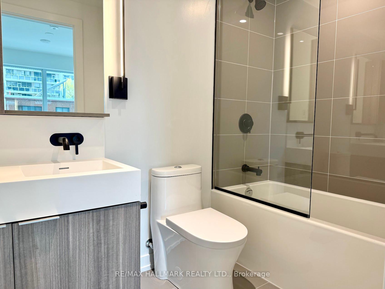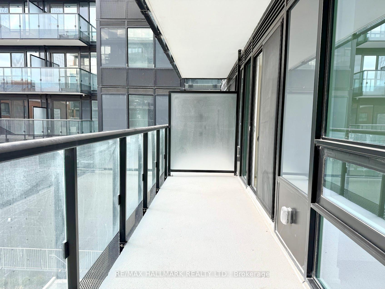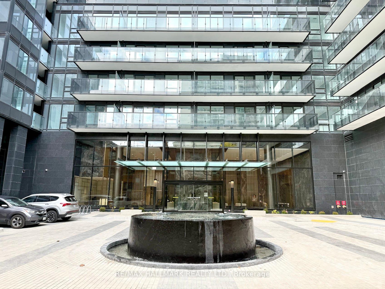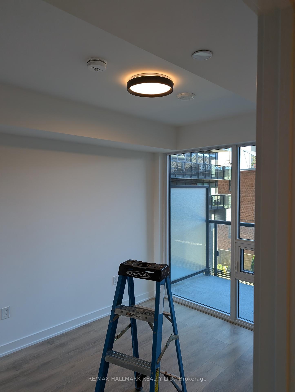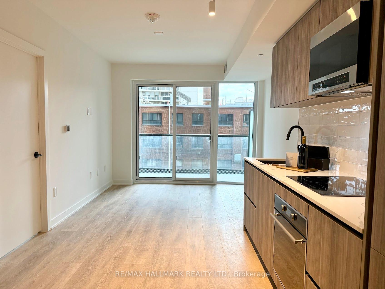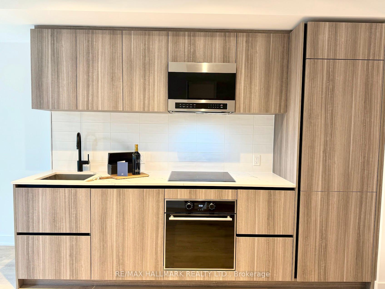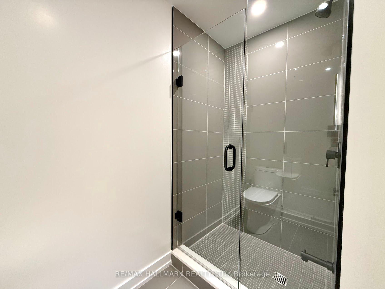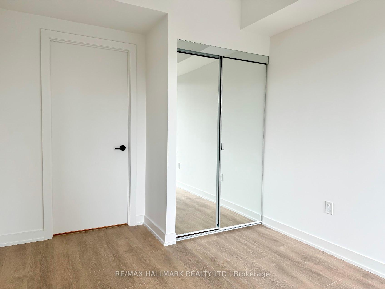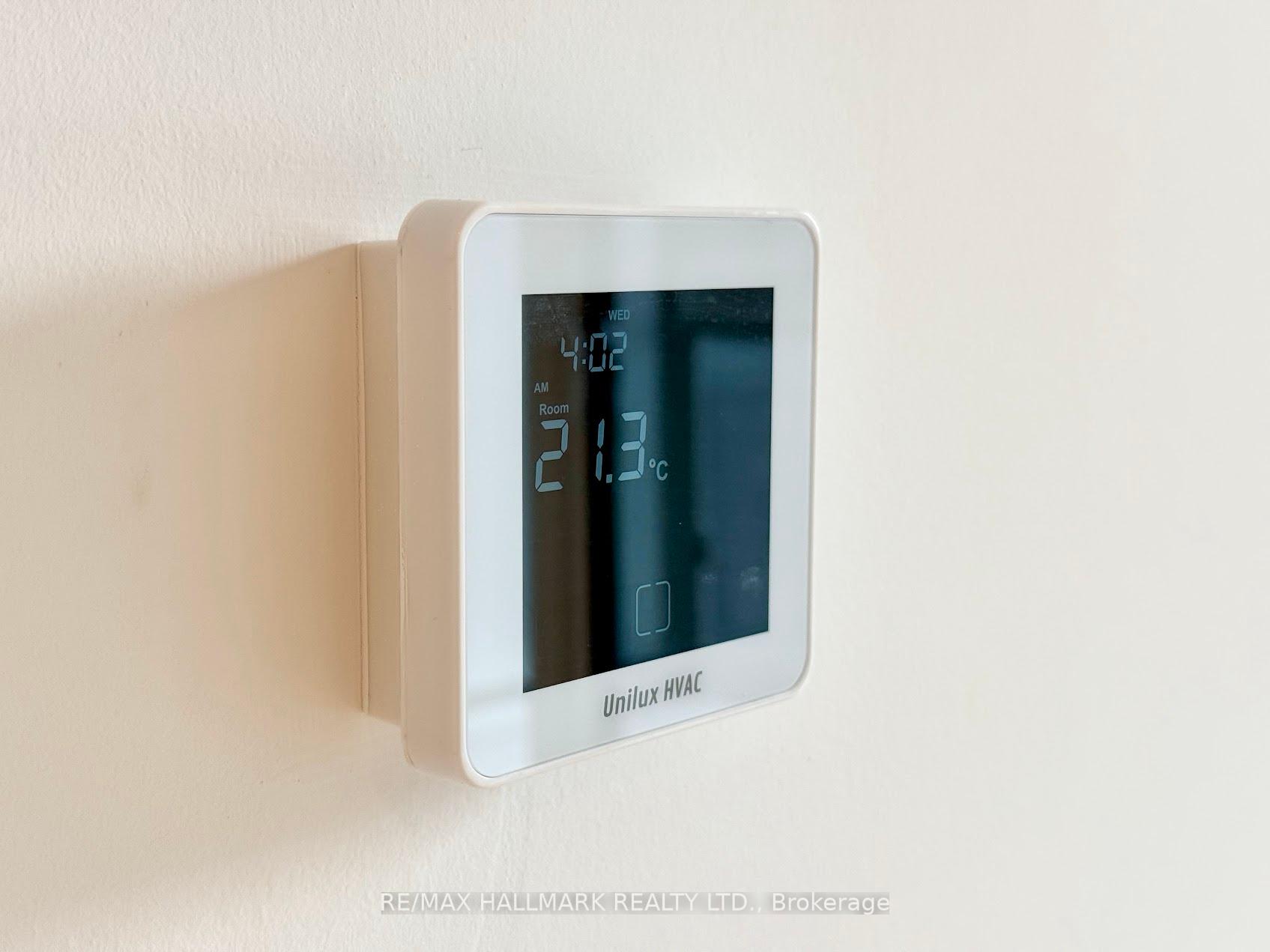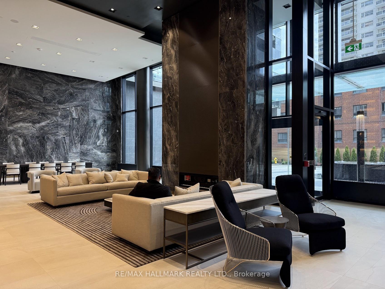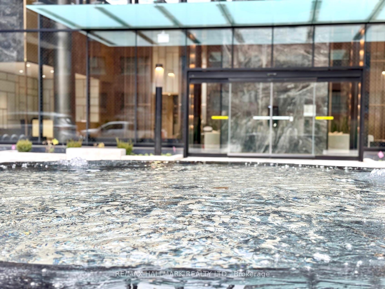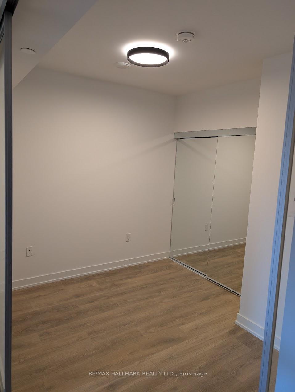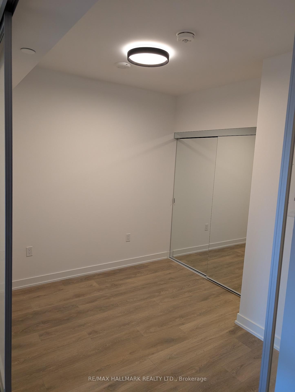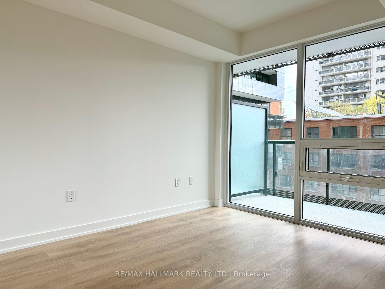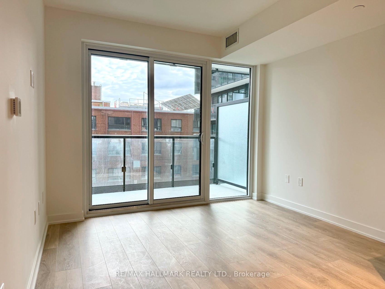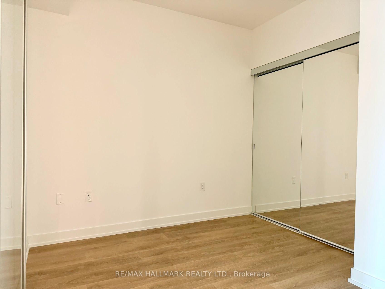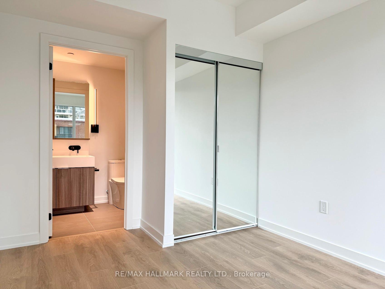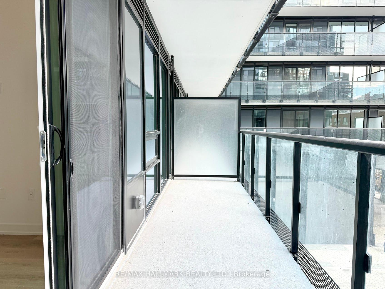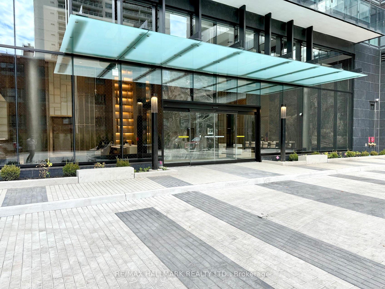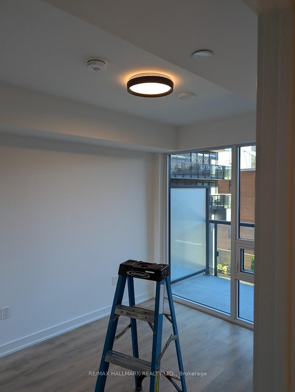$3,000
Available - For Rent
Listing ID: C10416320
117 Broadway Ave , Unit 319, Toronto, M4P 0A5, Ontario
| Experience the best of Toronto living at Line 5 Condos in this sunlit 2-bedroom + den suite with expansive floor-to-ceiling windows and an open-concept layout. This unit boasts smooth high ceilings and wide plank laminate flooring throughout, lending an elegant, modern feel. The European-inspired kitchen features custom cabinetry, a sleek quartz countertop, a stainless steel undermount sink, and premium ENERGY STAR integrated appliances, including a frost-free refrigerator and dishwasher. The bathroom is equally impressive with its full-width vanity mirror, custom cabinetry, and built-in storage. Designed for lifestyle and leisure, Line 5 offers exclusive amenities like a state-of-the-art fitness center, a stunning rooftop terrace with panoramic views, sauna and steam rooms, and a party lounge with a catering kitchen. Located in the dynamic Yonge and Eglinton neighborhood, Line 5 puts the best of the city at your doorstep. Steps from trendy eateries, boutiques, and convenient transit, this suite is perfect for those seeking luxury and a connected urban lifestyle. |
| Extras: Located in the sought-after Yonge and Eglinton area. Just minutes away, you'll find top-rated restaurants, cozy cafes, fitness centers, entertainment options, and everyday essentials like grocery stores, TTC, and cinemas. |
| Price | $3,000 |
| Address: | 117 Broadway Ave , Unit 319, Toronto, M4P 0A5, Ontario |
| Province/State: | Ontario |
| Condo Corporation No | TSCC |
| Level | 3 |
| Unit No | 19 |
| Locker No | F58 |
| Directions/Cross Streets: | Broadway & Redpath |
| Rooms: | 5 |
| Bedrooms: | 2 |
| Bedrooms +: | 1 |
| Kitchens: | 1 |
| Family Room: | N |
| Basement: | None |
| Furnished: | N |
| Approximatly Age: | New |
| Property Type: | Condo Apt |
| Style: | Apartment |
| Exterior: | Alum Siding, Concrete |
| Garage Type: | None |
| Garage(/Parking)Space: | 0.00 |
| Drive Parking Spaces: | 0 |
| Park #1 | |
| Parking Type: | None |
| Exposure: | E |
| Balcony: | Open |
| Locker: | Owned |
| Pet Permited: | Restrict |
| Approximatly Age: | New |
| Approximatly Square Footage: | 700-799 |
| Building Amenities: | Concierge, Gym, Outdoor Pool, Party/Meeting Room, Recreation Room |
| Property Features: | Library, Park, Public Transit, School |
| CAC Included: | Y |
| Common Elements Included: | Y |
| Heat Included: | Y |
| Fireplace/Stove: | N |
| Heat Source: | Gas |
| Heat Type: | Forced Air |
| Central Air Conditioning: | Central Air |
| Although the information displayed is believed to be accurate, no warranties or representations are made of any kind. |
| RE/MAX HALLMARK REALTY LTD. |
|
|

Dir:
1-866-382-2968
Bus:
416-548-7854
Fax:
416-981-7184
| Virtual Tour | Book Showing | Email a Friend |
Jump To:
At a Glance:
| Type: | Condo - Condo Apt |
| Area: | Toronto |
| Municipality: | Toronto |
| Neighbourhood: | Mount Pleasant West |
| Style: | Apartment |
| Approximate Age: | New |
| Beds: | 2+1 |
| Baths: | 2 |
| Fireplace: | N |
Locatin Map:
- Color Examples
- Green
- Black and Gold
- Dark Navy Blue And Gold
- Cyan
- Black
- Purple
- Gray
- Blue and Black
- Orange and Black
- Red
- Magenta
- Gold
- Device Examples

