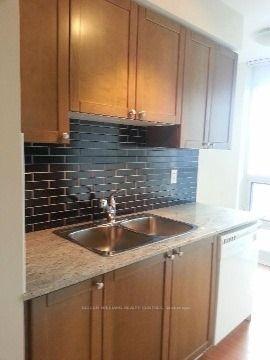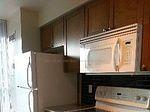$4,200
Available - For Rent
Listing ID: C10416226
763 Bay St , Unit 2405, Toronto, M5G 2R3, Ontario
| Aaa Location In Downtown Toronto Laminate Flooring. Corner Unit With 2 Bedrooms Plus A Den, 2 Bathroom, One Parking. Apprx. 975 Sf Of Excellent Floorplan Plus 35 Sf Of Balcony, Amazing Views Of East And South. Short Walk To Subway And 24 Hr Shopping Through Building's Indoor Access. Walking Distance To Ryerson, University Of Toronto, Major Hospitals Research Centre. Extensive Amenities On 2nd Floor & Roof Top Terrace On 3rd. |
| Extras: Fridge, Stove, Dishwasher, B/I Microwave, Washer And Dryer, All Existing Light Fixtures, All Existing Window Coverings |
| Price | $4,200 |
| Address: | 763 Bay St , Unit 2405, Toronto, M5G 2R3, Ontario |
| Province/State: | Ontario |
| Condo Corporation No | TSCC |
| Level | 23 |
| Unit No | 5 |
| Directions/Cross Streets: | Bay And College |
| Rooms: | 6 |
| Bedrooms: | 2 |
| Bedrooms +: | 1 |
| Kitchens: | 1 |
| Family Room: | N |
| Basement: | None |
| Furnished: | N |
| Property Type: | Condo Apt |
| Style: | Apartment |
| Exterior: | Concrete |
| Garage Type: | Underground |
| Garage(/Parking)Space: | 1.00 |
| Drive Parking Spaces: | 1 |
| Park #1 | |
| Parking Type: | Owned |
| Exposure: | Se |
| Balcony: | Encl |
| Locker: | Exclusive |
| Pet Permited: | N |
| Approximatly Square Footage: | 900-999 |
| Building Amenities: | Concierge, Guest Suites, Indoor Pool, Party/Meeting Room, Sauna |
| Property Features: | Public Trans |
| Hydro Included: | Y |
| Water Included: | Y |
| Heat Included: | Y |
| Building Insurance Included: | Y |
| Fireplace/Stove: | N |
| Heat Source: | Gas |
| Heat Type: | Forced Air |
| Central Air Conditioning: | Central Air |
| Laundry Level: | Main |
| Ensuite Laundry: | Y |
| Although the information displayed is believed to be accurate, no warranties or representations are made of any kind. |
| KELLER WILLIAMS REALTY CENTRES |
|
|

Dir:
1-866-382-2968
Bus:
416-548-7854
Fax:
416-981-7184
| Book Showing | Email a Friend |
Jump To:
At a Glance:
| Type: | Condo - Condo Apt |
| Area: | Toronto |
| Municipality: | Toronto |
| Neighbourhood: | Bay Street Corridor |
| Style: | Apartment |
| Beds: | 2+1 |
| Baths: | 2 |
| Garage: | 1 |
| Fireplace: | N |
Locatin Map:
- Color Examples
- Green
- Black and Gold
- Dark Navy Blue And Gold
- Cyan
- Black
- Purple
- Gray
- Blue and Black
- Orange and Black
- Red
- Magenta
- Gold
- Device Examples











