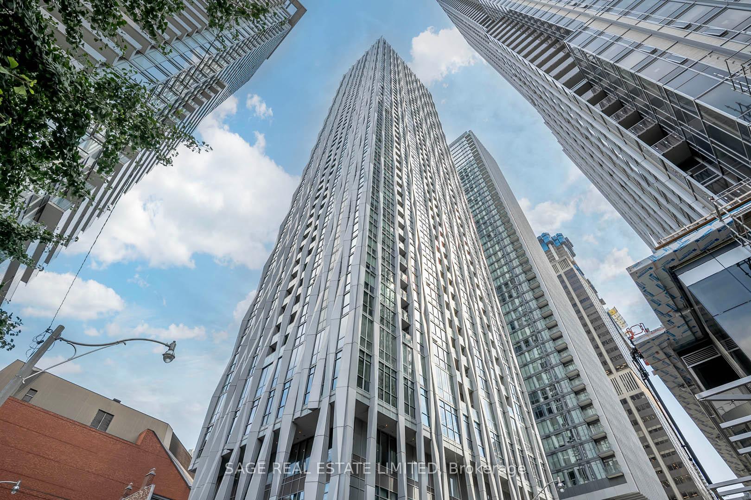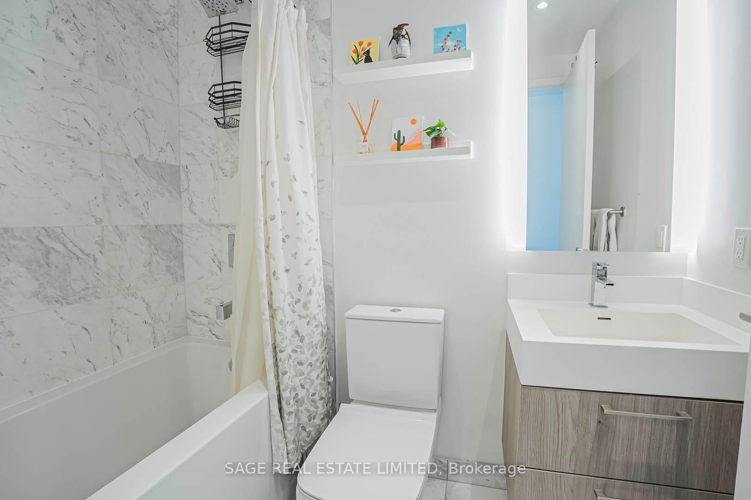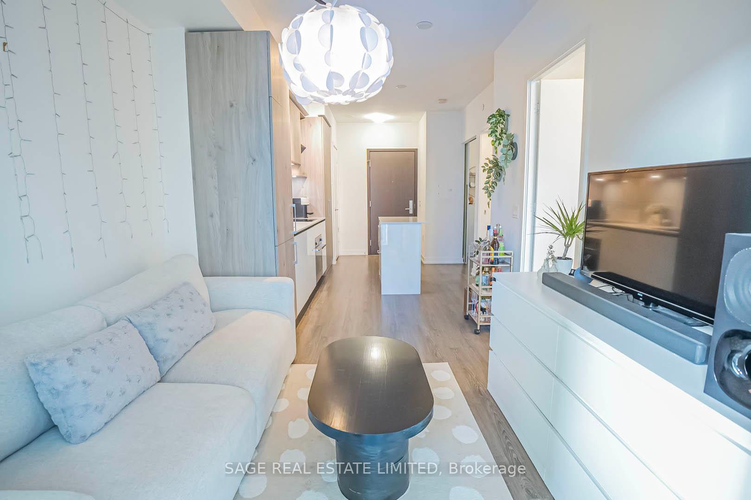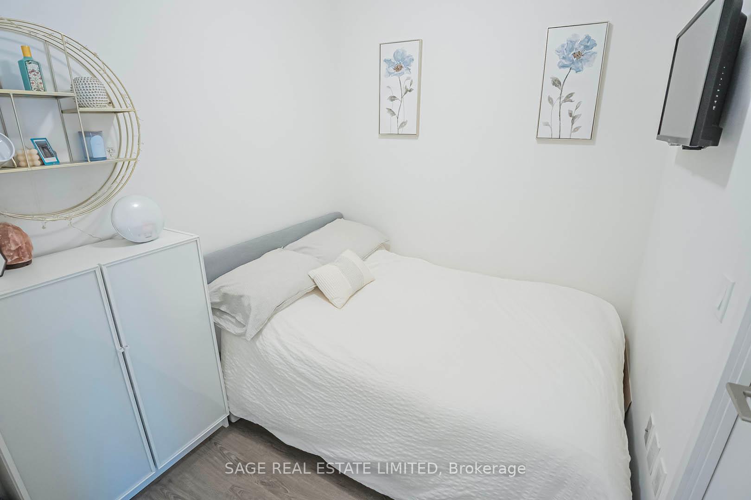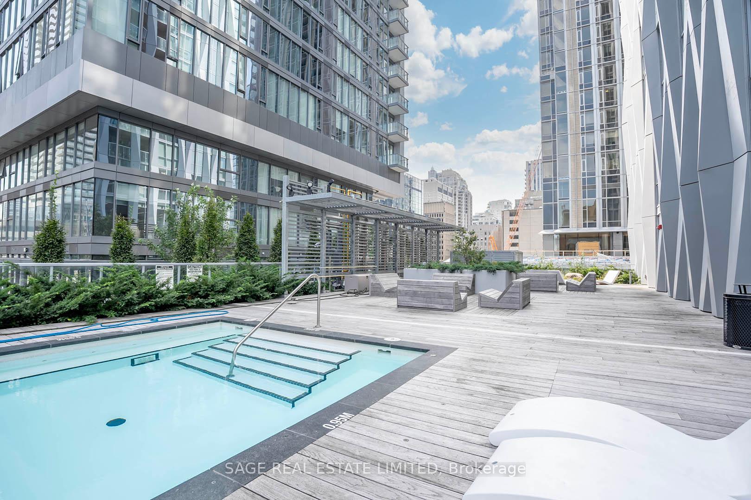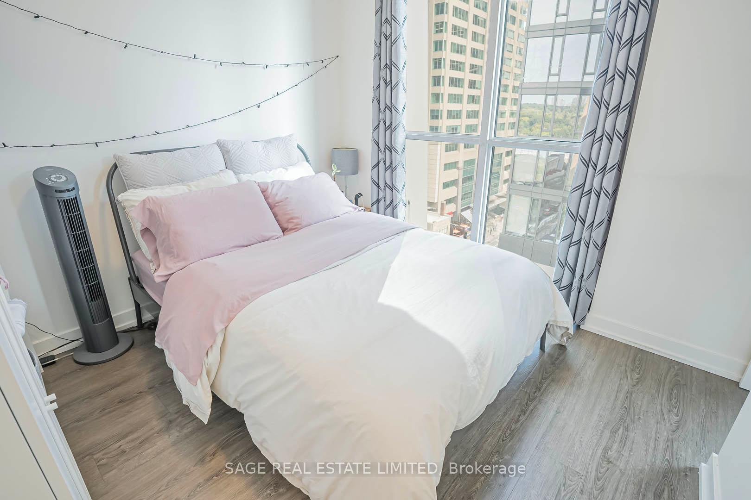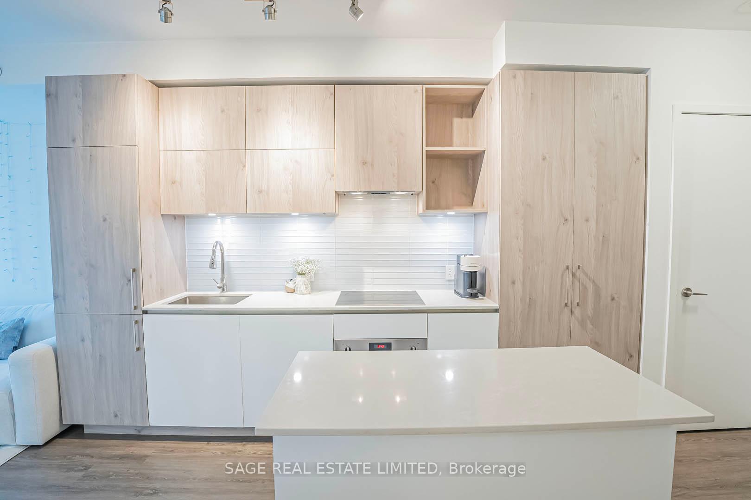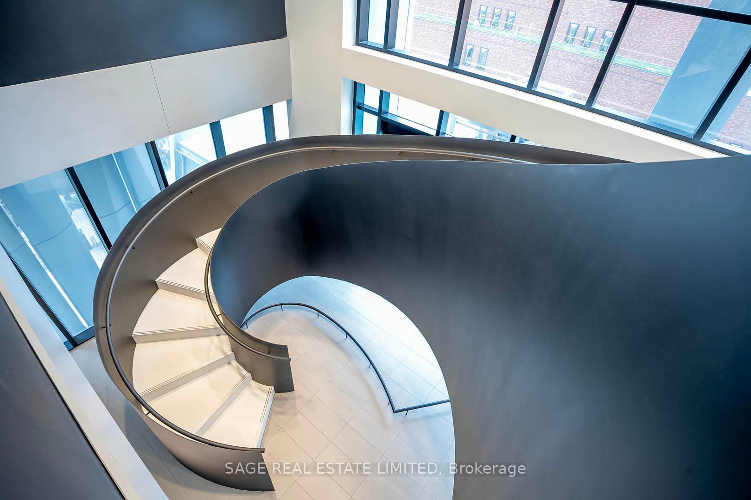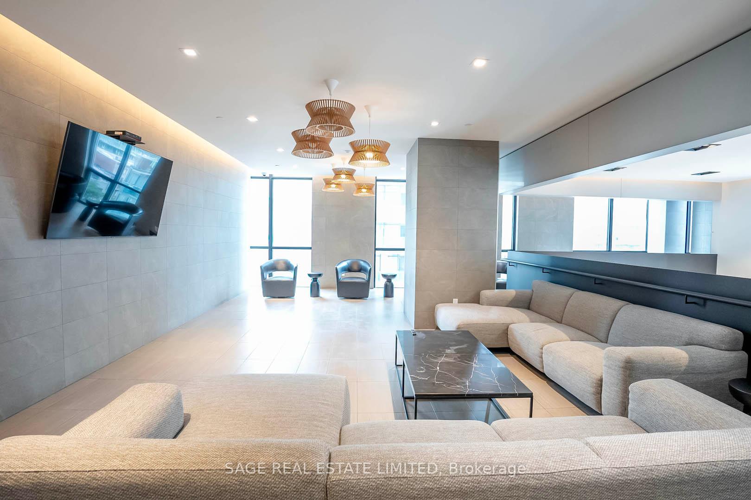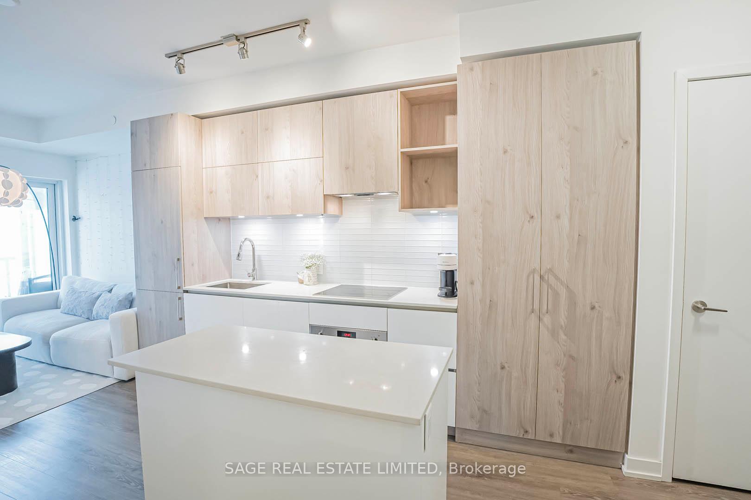$685,000
Available - For Sale
Listing ID: C10406856
1 Yorkville Ave , Unit 812, Toronto, M4W 0B1, Ontario
| PRIME Yorkville! Luxury living at 1 Yorkville with the ultimate first class amenities over 3 levels including fitness studios, indoor/outdoor pools, rooftop lounge/party room with 360 view.This 1BR + Den (can be used as 2nd BR - sliding doors & private access to main bathroom) has an open concept with 9ft ceilings and natural light through-out. All bathrooms are fully upgraded with marble tile floors and wall. Kitchen has B/I appliances, centre island, upgraded cabinets and backsplash.Steps To Both Subway Lines, Luxury Shopping & Fine Dining in one of Toronto's most prestigious neighbourhoods. |
| Extras: Equipped with Nest Smart Thermostat. Amenities include hot tub, BBQs, games room, cinema, sauna, gym, 24-hour concierge service and a lot more! Locker included. |
| Price | $685,000 |
| Taxes: | $3318.90 |
| Maintenance Fee: | 430.99 |
| Address: | 1 Yorkville Ave , Unit 812, Toronto, M4W 0B1, Ontario |
| Province/State: | Ontario |
| Condo Corporation No | TSCC |
| Level | 8 |
| Unit No | 12 |
| Locker No | 79 |
| Directions/Cross Streets: | Yonge & Yorkville |
| Rooms: | 5 |
| Bedrooms: | 1 |
| Bedrooms +: | 1 |
| Kitchens: | 1 |
| Family Room: | N |
| Basement: | None |
| Approximatly Age: | 0-5 |
| Property Type: | Condo Apt |
| Style: | Apartment |
| Exterior: | Concrete |
| Garage Type: | Underground |
| Garage(/Parking)Space: | 0.00 |
| Drive Parking Spaces: | 0 |
| Park #1 | |
| Parking Type: | None |
| Exposure: | S |
| Balcony: | Open |
| Locker: | Owned |
| Pet Permited: | Restrict |
| Approximatly Age: | 0-5 |
| Approximatly Square Footage: | 500-599 |
| Maintenance: | 430.99 |
| CAC Included: | Y |
| Water Included: | Y |
| Common Elements Included: | Y |
| Heat Included: | Y |
| Condo Tax Included: | Y |
| Building Insurance Included: | Y |
| Fireplace/Stove: | N |
| Heat Source: | Gas |
| Heat Type: | Forced Air |
| Central Air Conditioning: | Central Air |
| Ensuite Laundry: | Y |
$
%
Years
This calculator is for demonstration purposes only. Always consult a professional
financial advisor before making personal financial decisions.
| Although the information displayed is believed to be accurate, no warranties or representations are made of any kind. |
| SAGE REAL ESTATE LIMITED |
|
|

Dir:
1-866-382-2968
Bus:
416-548-7854
Fax:
416-981-7184
| Virtual Tour | Book Showing | Email a Friend |
Jump To:
At a Glance:
| Type: | Condo - Condo Apt |
| Area: | Toronto |
| Municipality: | Toronto |
| Neighbourhood: | Annex |
| Style: | Apartment |
| Approximate Age: | 0-5 |
| Tax: | $3,318.9 |
| Maintenance Fee: | $430.99 |
| Beds: | 1+1 |
| Baths: | 2 |
| Fireplace: | N |
Locatin Map:
Payment Calculator:
- Color Examples
- Green
- Black and Gold
- Dark Navy Blue And Gold
- Cyan
- Black
- Purple
- Gray
- Blue and Black
- Orange and Black
- Red
- Magenta
- Gold
- Device Examples

