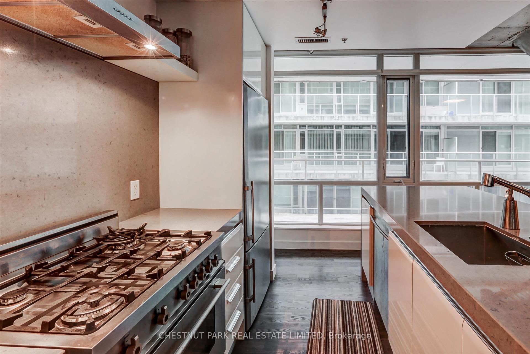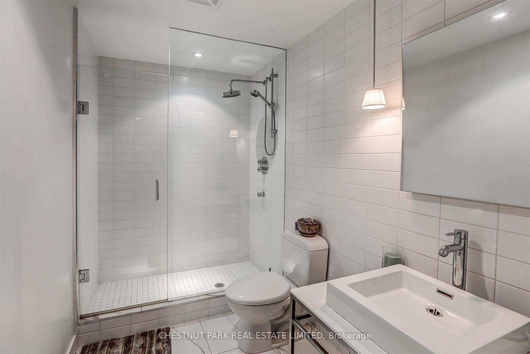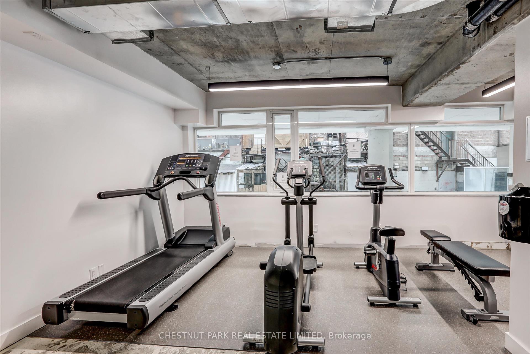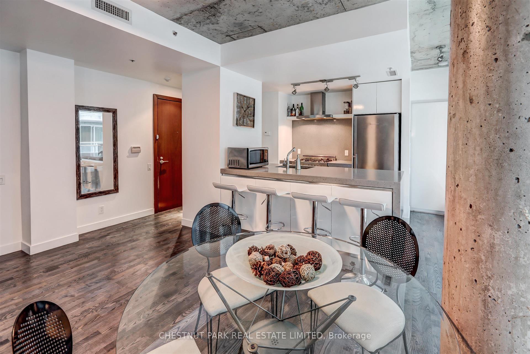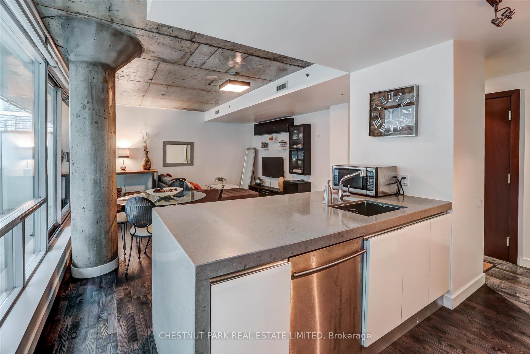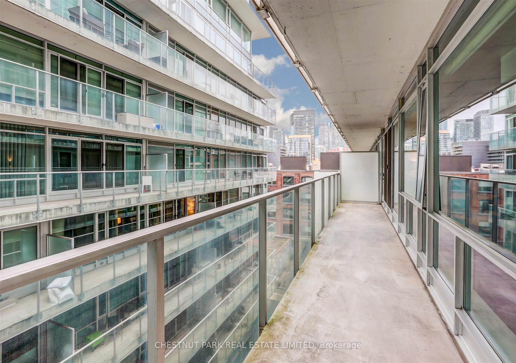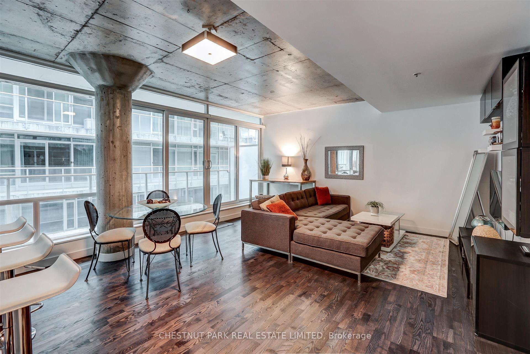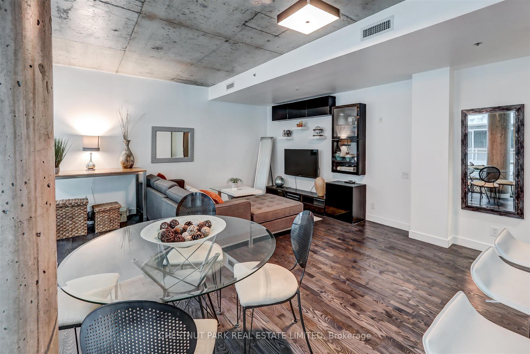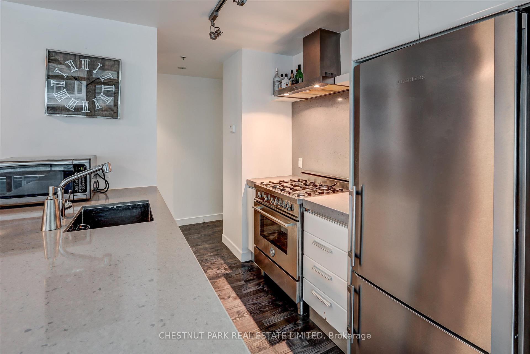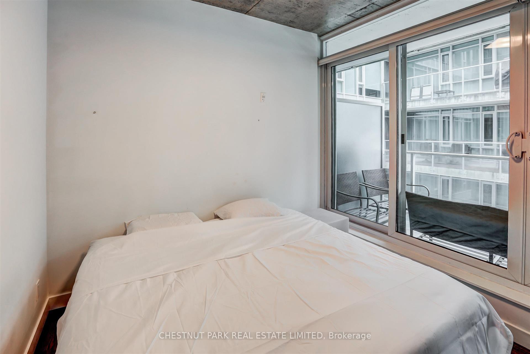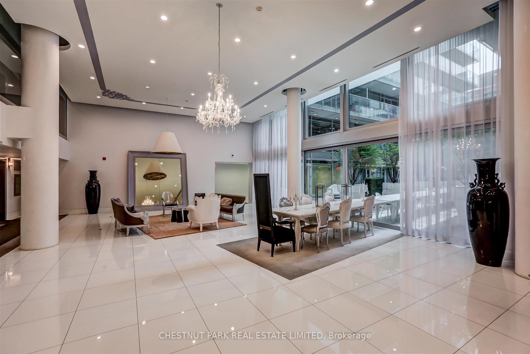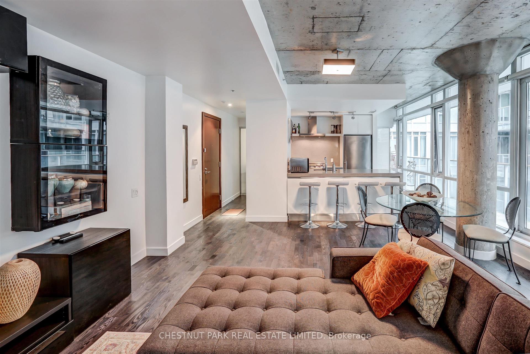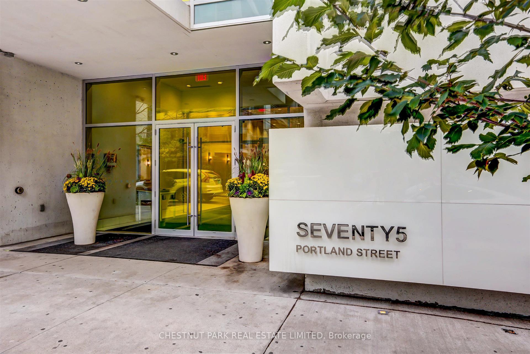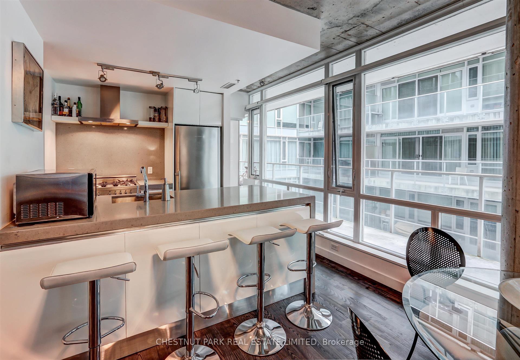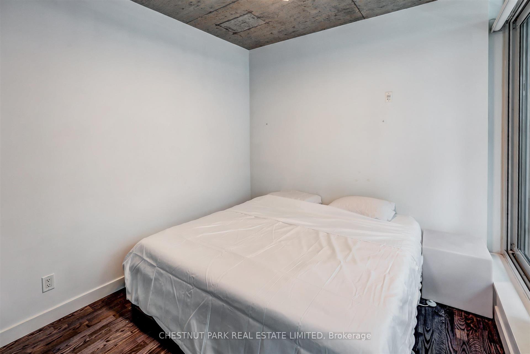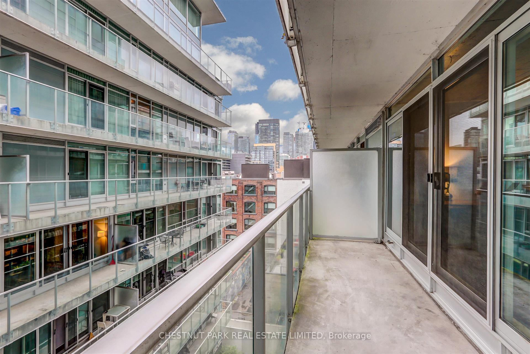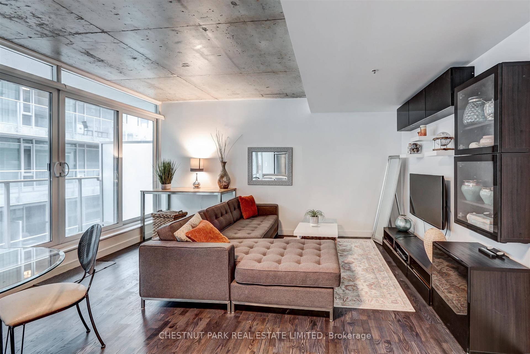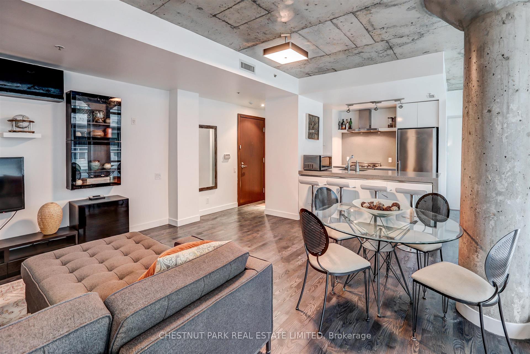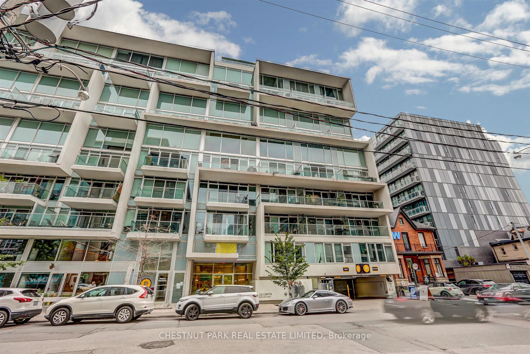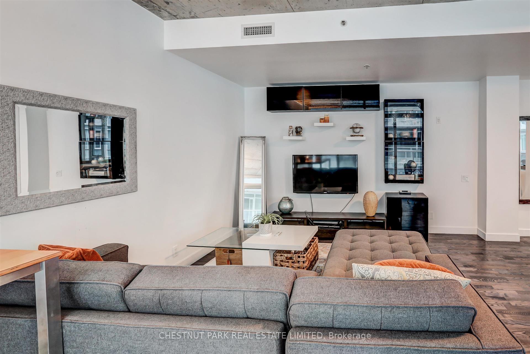$2,800
Available - For Rent
Listing ID: C10406533
75 Portland St , Unit 720, Toronto, M5V 2M9, Ontario
| Gorgeous loft in the heart of vibrant King West just south of King St and between Spadina and Bathurst! High-end finishes include upgraded gorgeous hardwood floors, a modern Scavolini kitchen with Caesarstone counters, stainless steel appliances with a gas stove and a breakfast bar. High 9-foot exposed concrete ceilings, wall-to-wall and floor-to-ceiling windows with automated blinds. Spacious bedroom with a double closet. There is plenty of room for a home office in the expansive main living space. There is a gorgeous bathroom with a glass shower and marble tile. There are two walk-outs to the giant 40-foot-long terrace with a gas line for a BBQ. Ensuite laundry. Locker included. Short walking distance to the Financial District, the waterfront, Queen West, and all the fabulous restaurants (some of Toronto's best!), great patios, gourmet coffee shops and shopping for all your daily needs. Quick access to the Gardner Expressway and Island Airport. Steps to TTC (streetcar and subway). Close to Go Train. Walk to The Well, Rogers Centre, Scotiabank Centre, Entertainment District, Stackt Market, Grocery, Gyms, YogaStudios & Trinity Bellwoods Park. |
| Extras: Newer Fridge(2020), Newer Front End Loading Washer/Dryer (2020). Short Walk To All The Local Fabulous Shops, Restaurants & Coffee ShopsIn King West. Close To Financial District. |
| Price | $2,800 |
| Address: | 75 Portland St , Unit 720, Toronto, M5V 2M9, Ontario |
| Province/State: | Ontario |
| Condo Corporation No | TSCC |
| Level | 07 |
| Unit No | 20 |
| Directions/Cross Streets: | King & Spadina |
| Rooms: | 4 |
| Bedrooms: | 1 |
| Bedrooms +: | |
| Kitchens: | 1 |
| Family Room: | N |
| Basement: | Other |
| Furnished: | N |
| Property Type: | Condo Apt |
| Style: | Apartment |
| Exterior: | Concrete |
| Garage Type: | Underground |
| Garage(/Parking)Space: | 0.00 |
| Drive Parking Spaces: | 0 |
| Park #1 | |
| Parking Type: | None |
| Exposure: | N |
| Balcony: | Open |
| Locker: | Owned |
| Pet Permited: | Restrict |
| Approximatly Square Footage: | 700-799 |
| Building Amenities: | Bbqs Allowed, Concierge, Gym, Party/Meeting Room, Visitor Parking |
| Property Features: | Park, Public Transit |
| CAC Included: | Y |
| Water Included: | Y |
| Common Elements Included: | Y |
| Heat Included: | Y |
| Building Insurance Included: | Y |
| Fireplace/Stove: | N |
| Heat Source: | Gas |
| Heat Type: | Heat Pump |
| Central Air Conditioning: | Central Air |
| Ensuite Laundry: | Y |
| Although the information displayed is believed to be accurate, no warranties or representations are made of any kind. |
| CHESTNUT PARK REAL ESTATE LIMITED |
|
|

Dir:
1-866-382-2968
Bus:
416-548-7854
Fax:
416-981-7184
| Book Showing | Email a Friend |
Jump To:
At a Glance:
| Type: | Condo - Condo Apt |
| Area: | Toronto |
| Municipality: | Toronto |
| Neighbourhood: | Waterfront Communities C1 |
| Style: | Apartment |
| Beds: | 1 |
| Baths: | 1 |
| Fireplace: | N |
Locatin Map:
- Color Examples
- Green
- Black and Gold
- Dark Navy Blue And Gold
- Cyan
- Black
- Purple
- Gray
- Blue and Black
- Orange and Black
- Red
- Magenta
- Gold
- Device Examples

