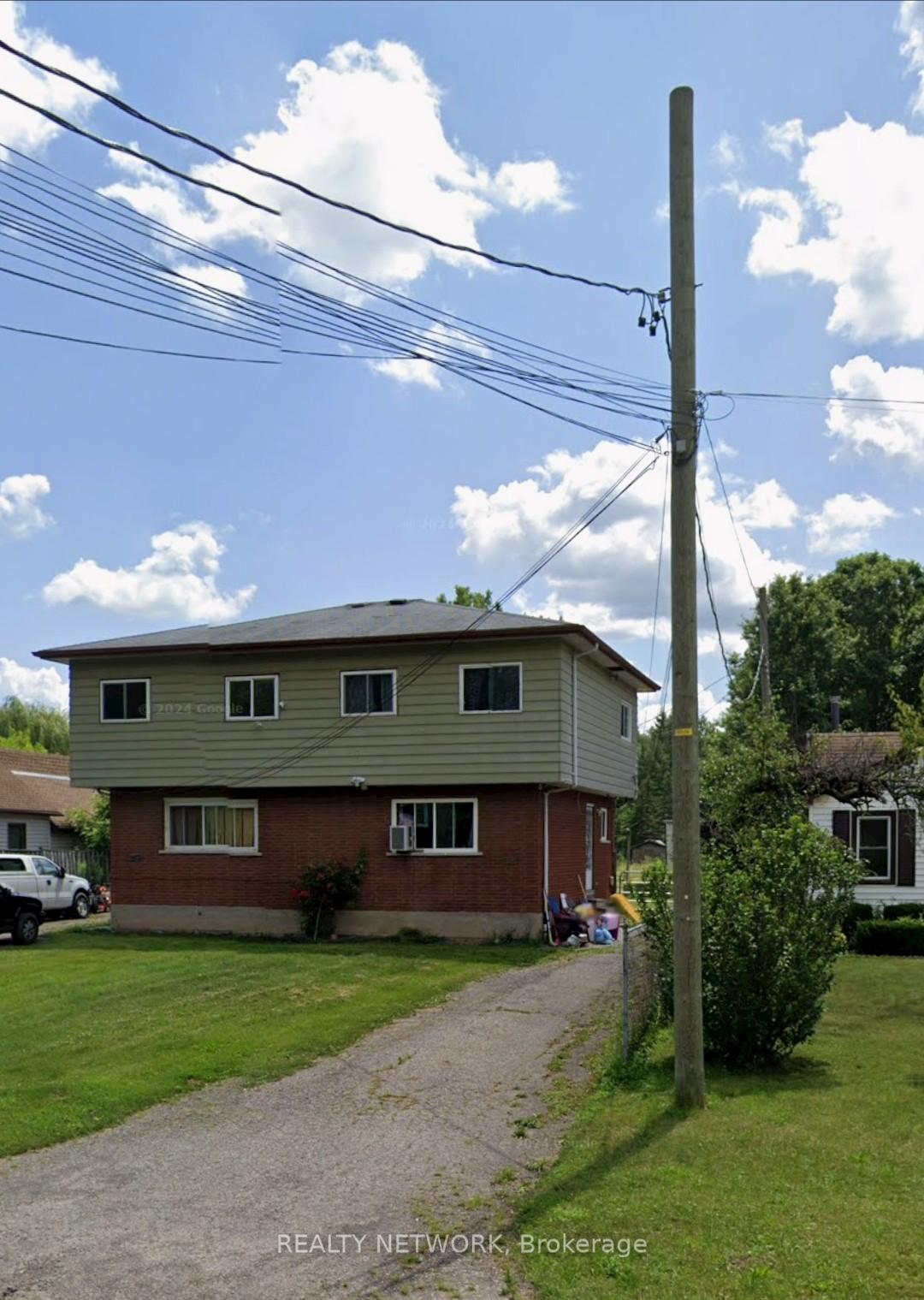$859,000
Available - For Sale
Listing ID: X9507591
5732 Ramsey Rd , Niagara Falls, L2E 6X8, Ontario

| Welcome to 5732-5734 Ramsey Road. This property is being sold together as owner owns both semi's and it has not been severed. This property is zoned GI, the semi's are non-conforming so if you remove them, the property will turn into full general industrial. Keep the semi's, update and rent out and build a business behind. Both units have 3 bedrooms, 2 baths and some renos have already been started for you. This is a 1 acre property and is situated just behind Marineland. Niagara Falls City Planning has offered potential uses for this property. This is a great opportunity to rent out and have the tenants pay the mortgage and run your business behind. Great investment for someone who wants to start a business or move one to a new location. There are more rooms that are't listed, re: LA for more information. Vacant possession available. 11N signed |
| Price | $859,000 |
| Taxes: | $3657.29 |
| Assessment: | $243000 |
| Assessment Year: | 2023 |
| Address: | 5732 Ramsey Rd , Niagara Falls, L2E 6X8, Ontario |
| Lot Size: | 66.14 x 661.57 (Feet) |
| Acreage: | .50-1.99 |
| Directions/Cross Streets: | Stanely Ave S. to Ramsey |
| Rooms: | 17 |
| Bedrooms: | 6 |
| Bedrooms +: | |
| Kitchens: | 3 |
| Family Room: | N |
| Basement: | Finished, Sep Entrance |
| Approximatly Age: | 51-99 |
| Property Type: | Detached |
| Style: | 2-Storey |
| Exterior: | Alum Siding, Brick |
| Garage Type: | Detached |
| (Parking/)Drive: | Front Yard |
| Drive Parking Spaces: | 12 |
| Pool: | None |
| Other Structures: | Garden Shed, Workshop |
| Approximatly Age: | 51-99 |
| Approximatly Square Footage: | 1500-2000 |
| Property Features: | Fenced Yard, Golf, Grnbelt/Conserv, Hospital, Place Of Worship, School Bus Route |
| Fireplace/Stove: | N |
| Heat Source: | Gas |
| Heat Type: | Forced Air |
| Central Air Conditioning: | Window Unit |
| Laundry Level: | Lower |
| Elevator Lift: | N |
| Sewers: | Sewers |
| Water: | Municipal |
| Utilities-Cable: | Y |
| Utilities-Hydro: | Y |
| Utilities-Gas: | Y |
| Utilities-Telephone: | Y |
$
%
Years
This calculator is for demonstration purposes only. Always consult a professional
financial advisor before making personal financial decisions.
| Although the information displayed is believed to be accurate, no warranties or representations are made of any kind. |
| REALTY NETWORK |
|
|

Dir:
1-866-382-2968
Bus:
416-548-7854
Fax:
416-981-7184
| Book Showing | Email a Friend |
Jump To:
At a Glance:
| Type: | Freehold - Detached |
| Area: | Niagara |
| Municipality: | Niagara Falls |
| Neighbourhood: | 221 - Marineland |
| Style: | 2-Storey |
| Lot Size: | 66.14 x 661.57(Feet) |
| Approximate Age: | 51-99 |
| Tax: | $3,657.29 |
| Beds: | 6 |
| Baths: | 4 |
| Fireplace: | N |
| Pool: | None |
Locatin Map:
Payment Calculator:
- Color Examples
- Green
- Black and Gold
- Dark Navy Blue And Gold
- Cyan
- Black
- Purple
- Gray
- Blue and Black
- Orange and Black
- Red
- Magenta
- Gold
- Device Examples



