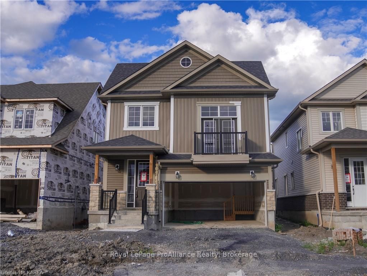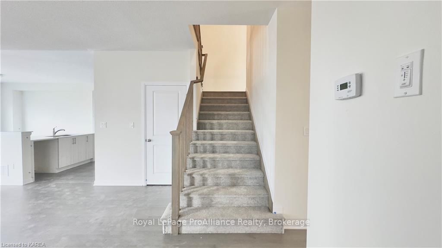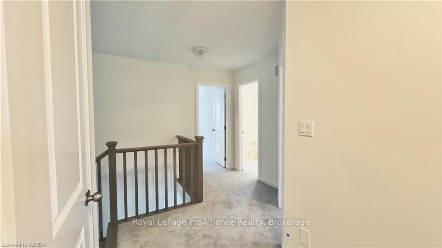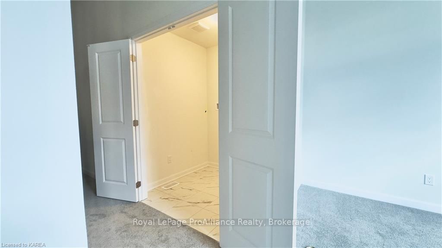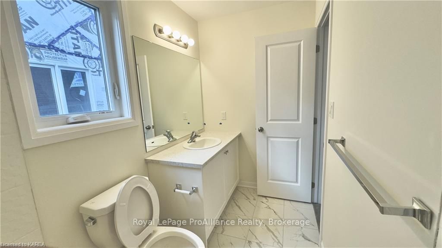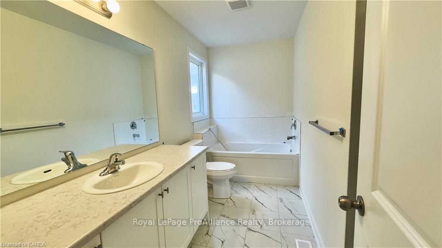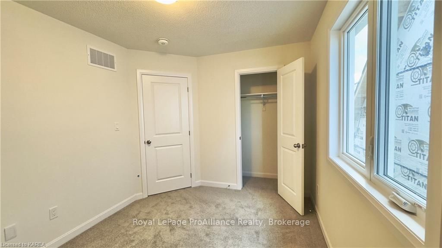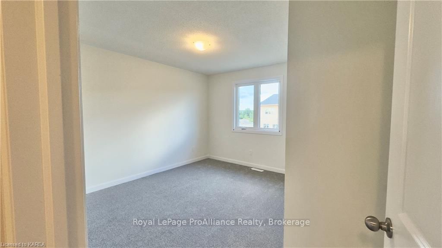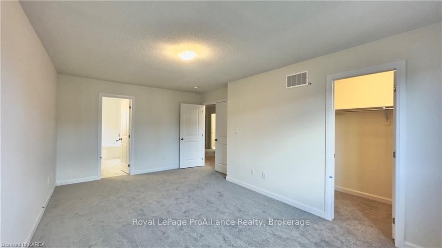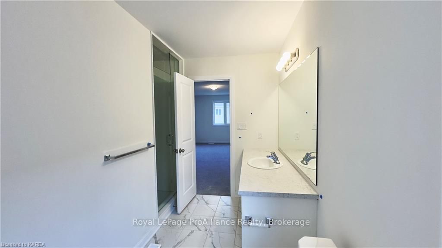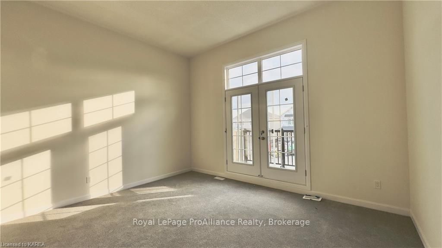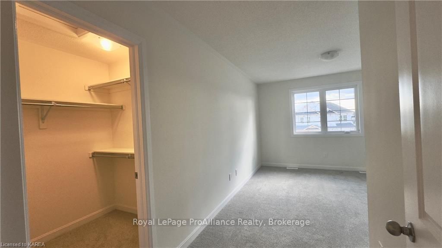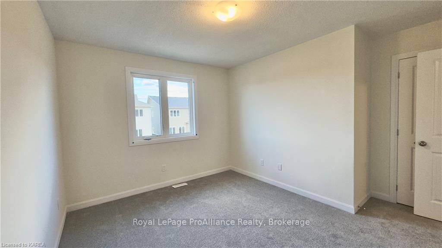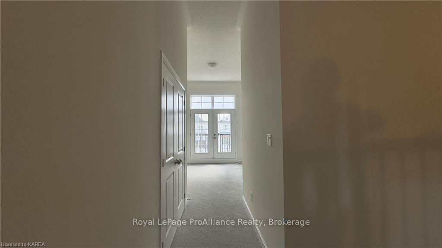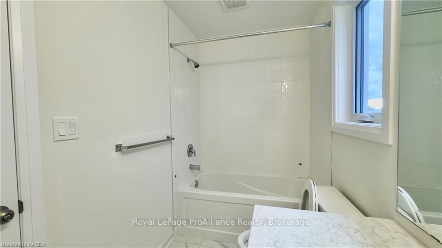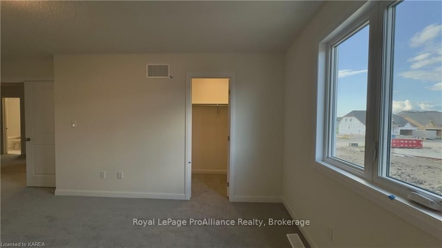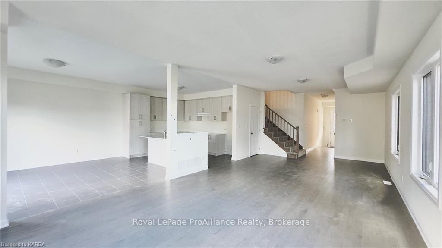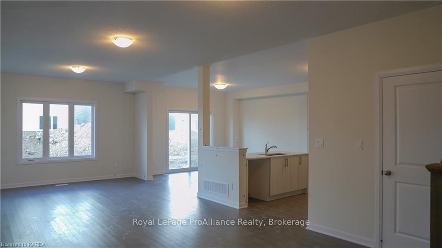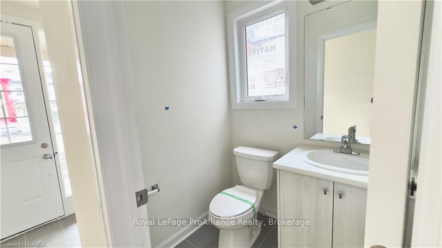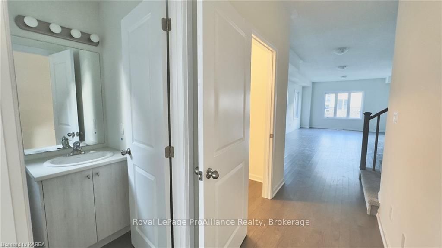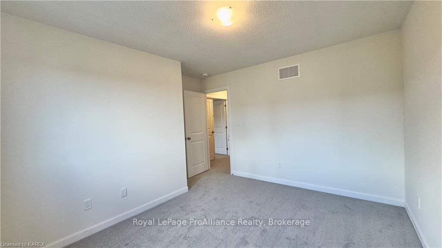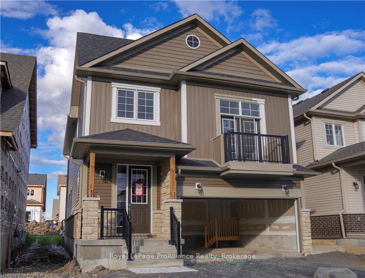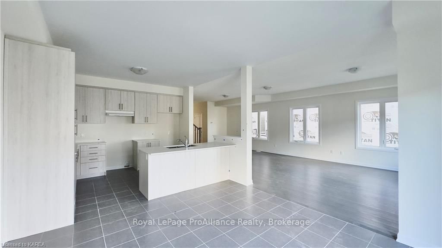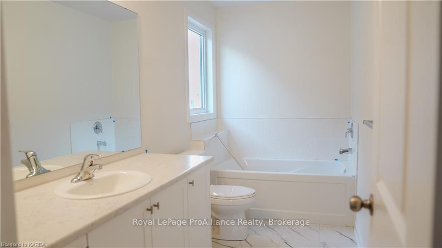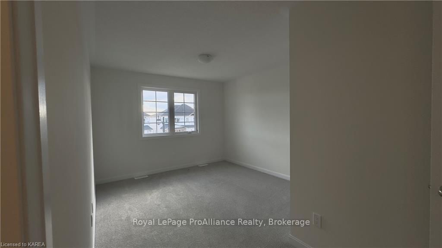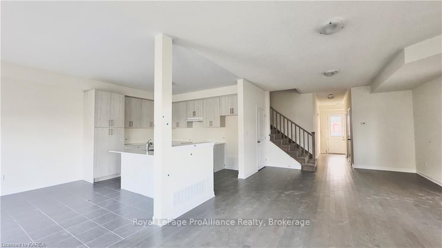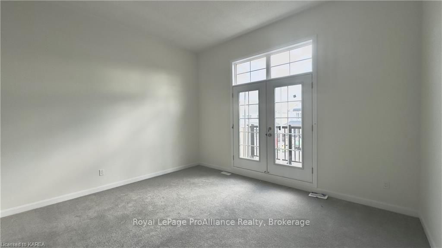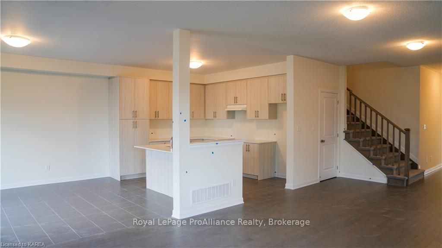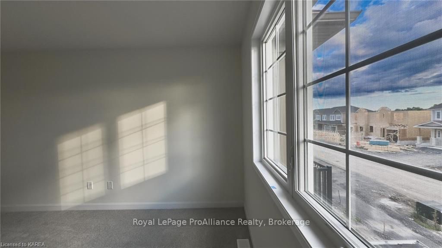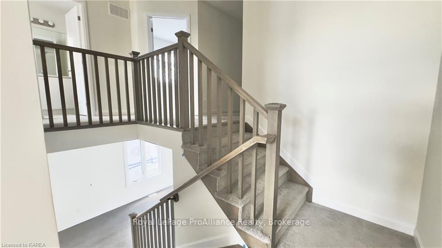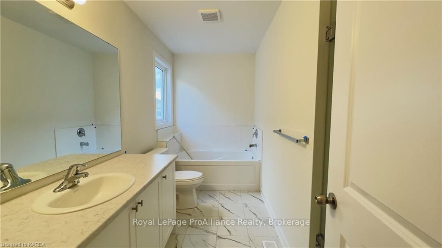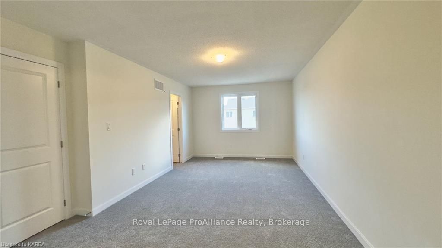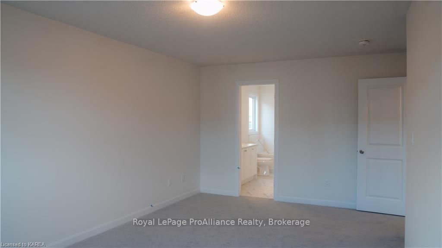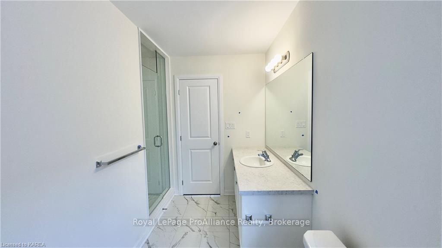$819,900
Available - For Sale
Listing ID: X9410586
63 GOLF LINKS DR , Loyalist, K0H 1G0, Ontario
| Welcome to 63 Golf Links Drive! This house is located in the picturesque town of Bath, along the shores of Lake Ontario, and within a 20-minute drive from Kingston. Built in 2024, this two-storey home boasts 2415 square feet of living space, 4 spacious bedrooms, and 3 up-to-date bathrooms. Its double-car garage graciously accommodates extra room for not only cars, but also many storage items. Built by Kaitlin Corporation, the house is carefully designed to give a modern and stunning, yet welcoming feel: it is the perfect family home. The location provides close access to an elementary school, pharmacy, place of worship, library, parks, beach, museums, groceries, and more, all within a 5-minute drive. The house comes with a membership to Loyalist Township's Golf and Country Club (Approx. 20k value). This is a rare find and a perfect opportunity for any homeowner to build a lifestyle within the conveniently located, welcoming, and progressive town of Bath. |
| Price | $819,900 |
| Taxes: | $1452.60 |
| Assessment: | $91000 |
| Assessment Year: | 2024 |
| Address: | 63 GOLF LINKS DR , Loyalist, K0H 1G0, Ontario |
| Lot Size: | 36.09 x 114.79 (Feet) |
| Acreage: | < .50 |
| Directions/Cross Streets: | HWY 33 (Main St. in Bath) turn north on Country Club Drive and right onto Oakmont Dr then left on to |
| Rooms: | 13 |
| Rooms +: | 0 |
| Bedrooms: | 4 |
| Bedrooms +: | 0 |
| Kitchens: | 1 |
| Kitchens +: | 0 |
| Basement: | Full, Unfinished |
| Approximatly Age: | New |
| Property Type: | Detached |
| Style: | 2-Storey |
| Exterior: | Concrete |
| Garage Type: | Attached |
| (Parking/)Drive: | Pvt Double |
| Drive Parking Spaces: | 2 |
| Pool: | None |
| Approximatly Age: | New |
| Property Features: | Golf |
| Fireplace/Stove: | N |
| Heat Source: | Gas |
| Central Air Conditioning: | None |
| Elevator Lift: | N |
| Sewers: | Sewers |
| Water: | Municipal |
$
%
Years
This calculator is for demonstration purposes only. Always consult a professional
financial advisor before making personal financial decisions.
| Although the information displayed is believed to be accurate, no warranties or representations are made of any kind. |
| Royal LePage ProAlliance Realty, Brokerage |
|
|

Dir:
1-866-382-2968
Bus:
416-548-7854
Fax:
416-981-7184
| Book Showing | Email a Friend |
Jump To:
At a Glance:
| Type: | Freehold - Detached |
| Area: | Lennox & Addington |
| Municipality: | Loyalist |
| Neighbourhood: | Bath |
| Style: | 2-Storey |
| Lot Size: | 36.09 x 114.79(Feet) |
| Approximate Age: | New |
| Tax: | $1,452.6 |
| Beds: | 4 |
| Baths: | 3 |
| Fireplace: | N |
| Pool: | None |
Locatin Map:
Payment Calculator:
- Color Examples
- Green
- Black and Gold
- Dark Navy Blue And Gold
- Cyan
- Black
- Purple
- Gray
- Blue and Black
- Orange and Black
- Red
- Magenta
- Gold
- Device Examples

