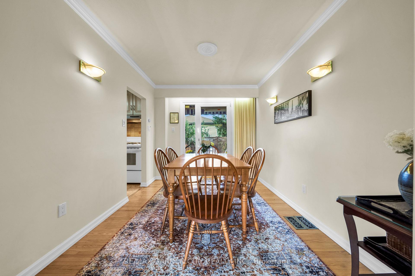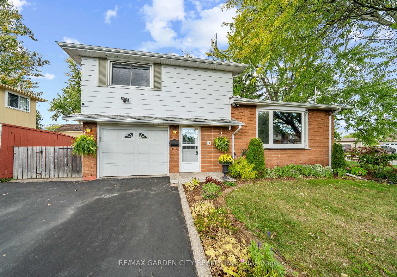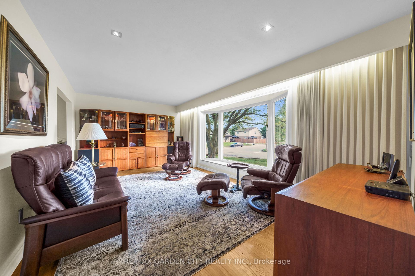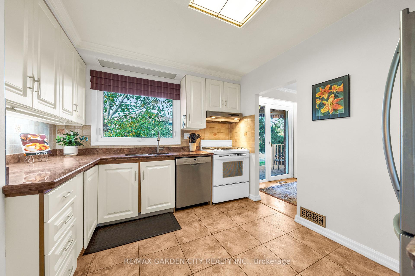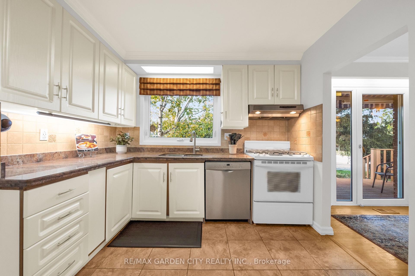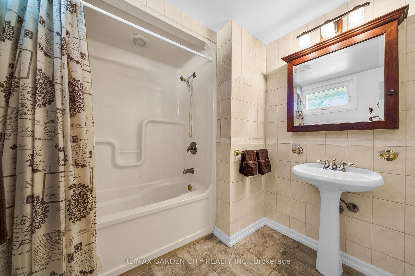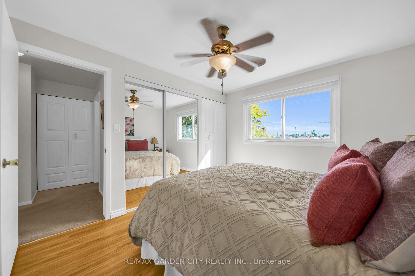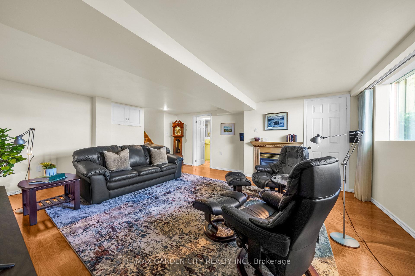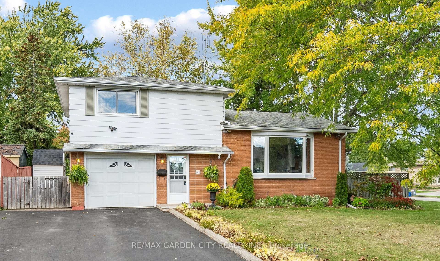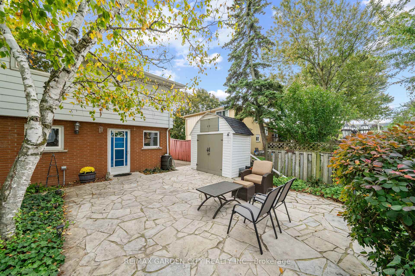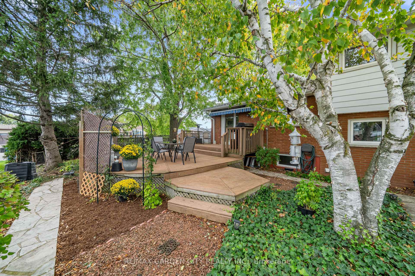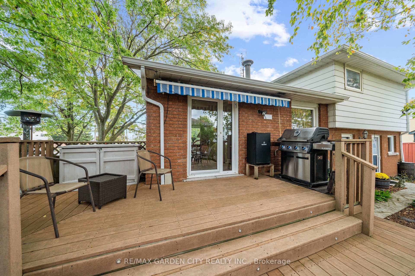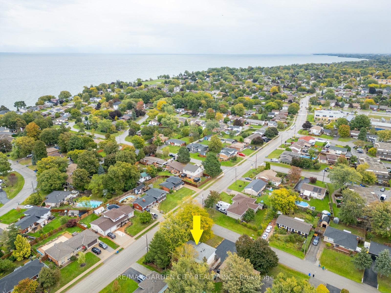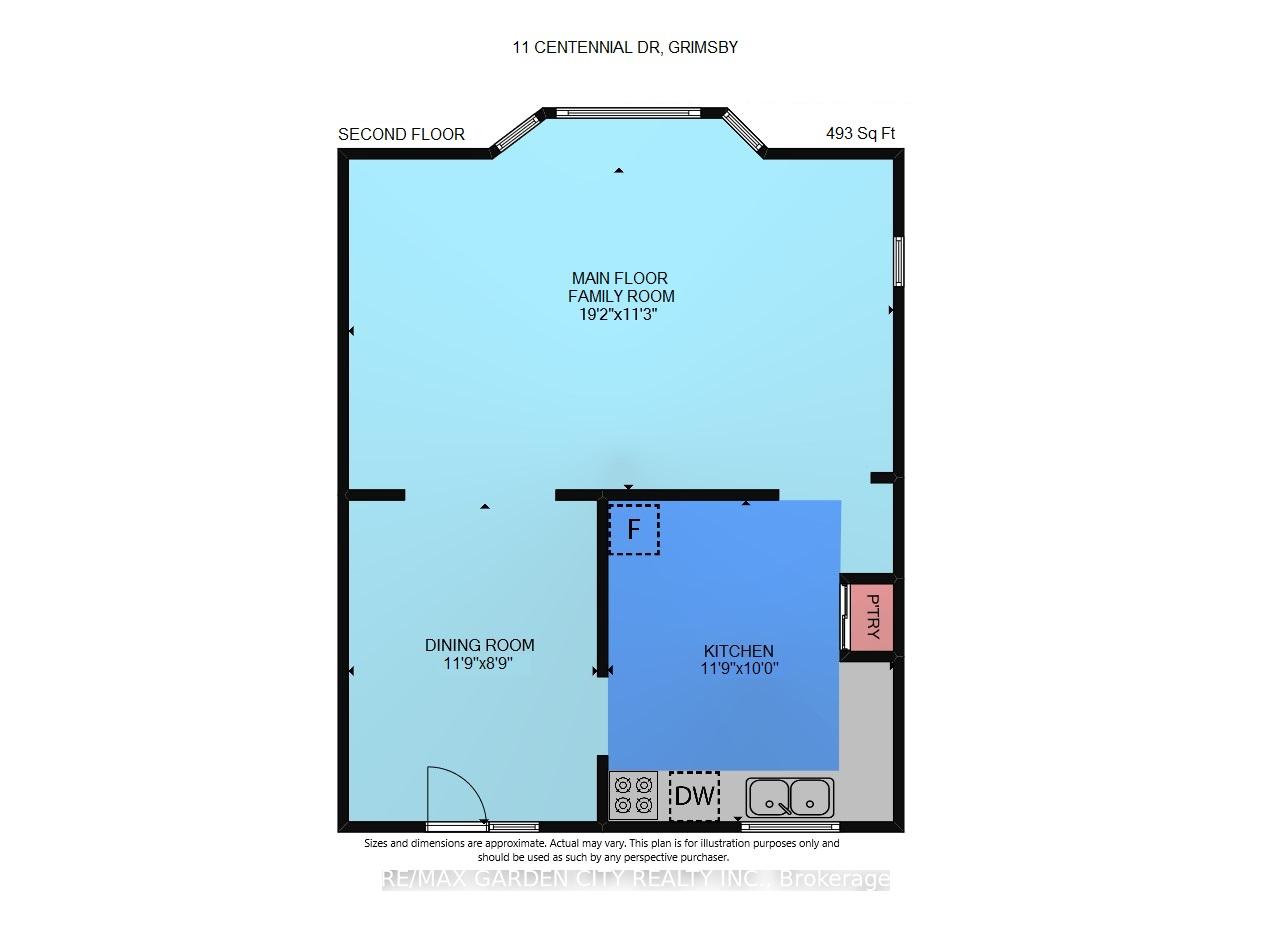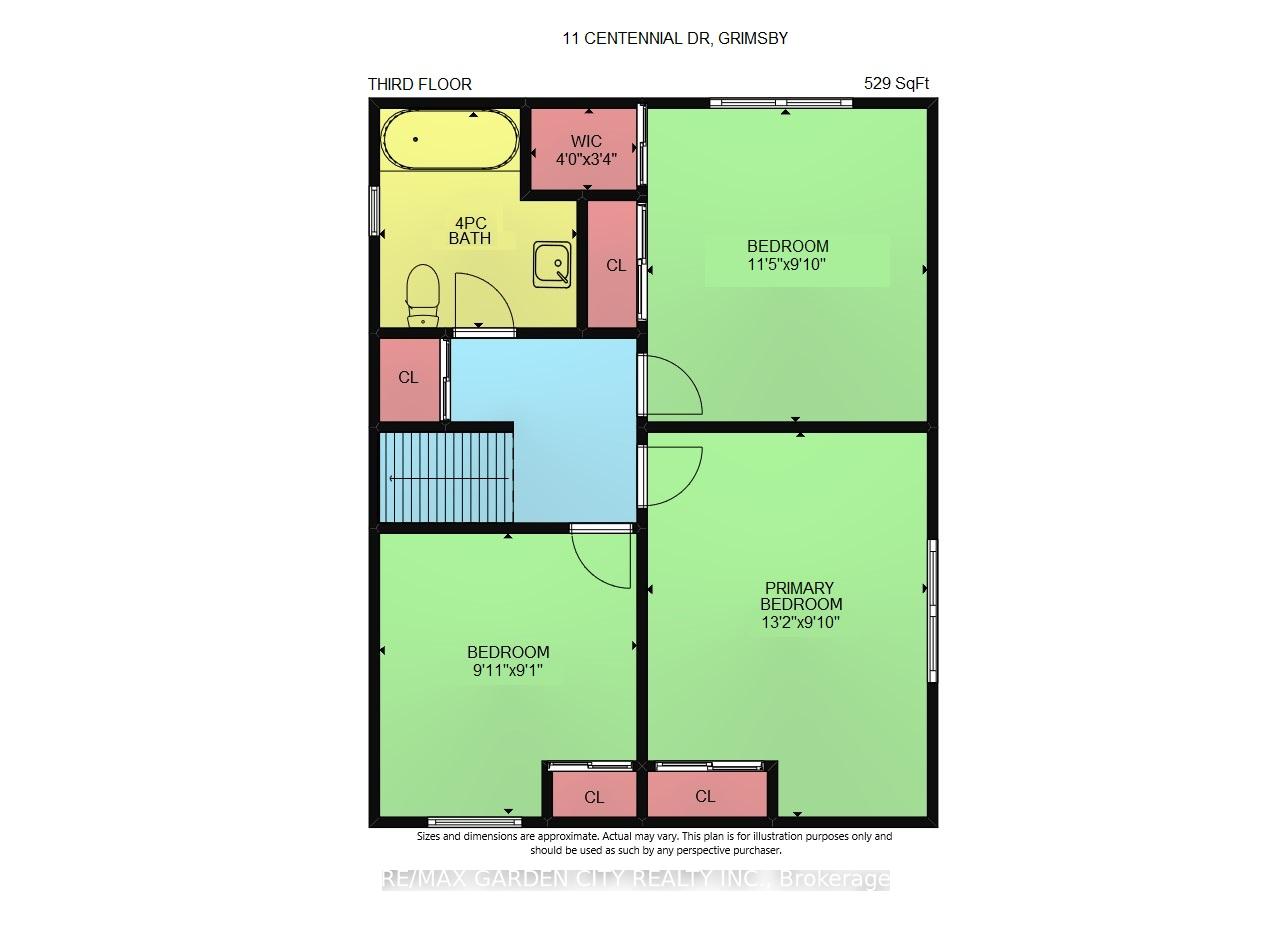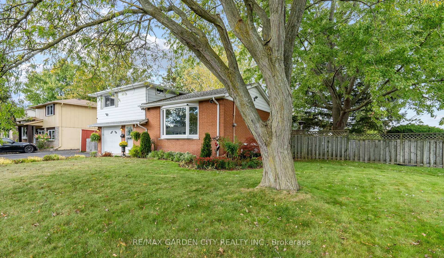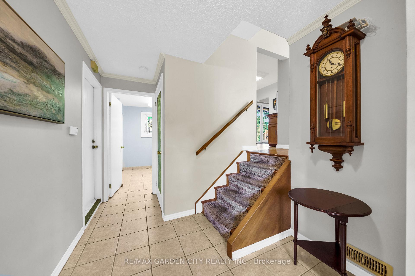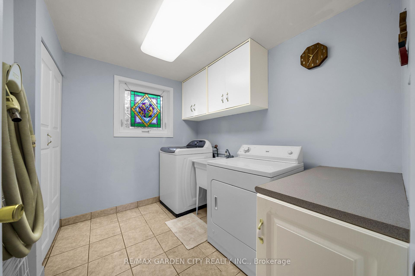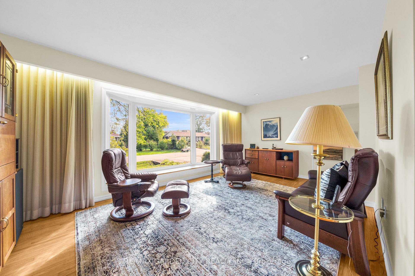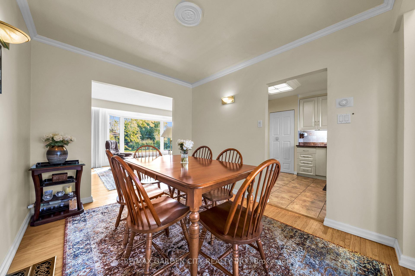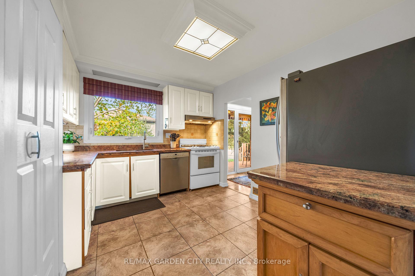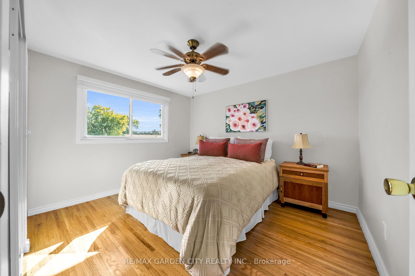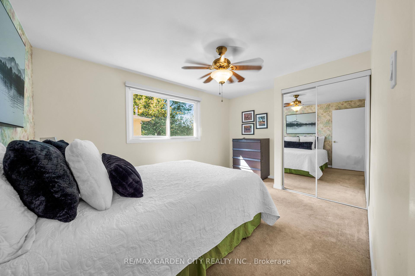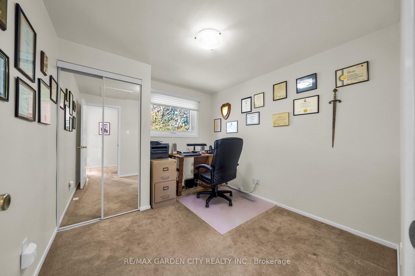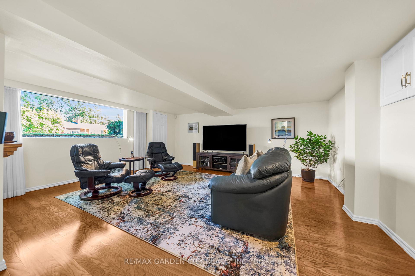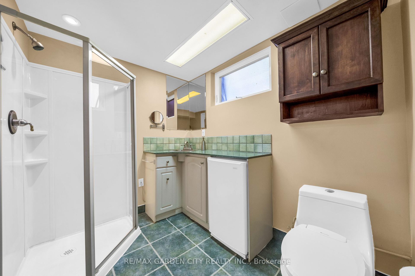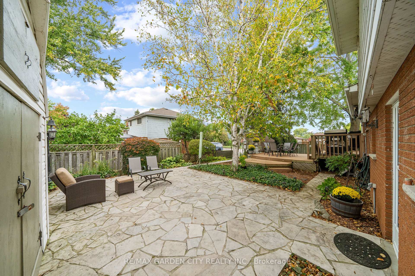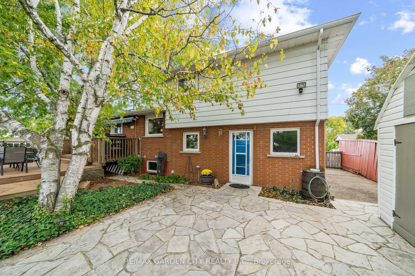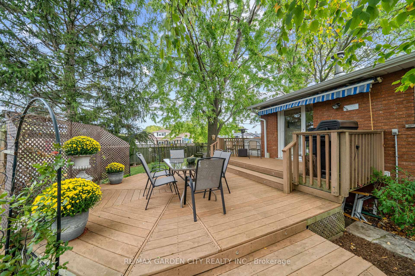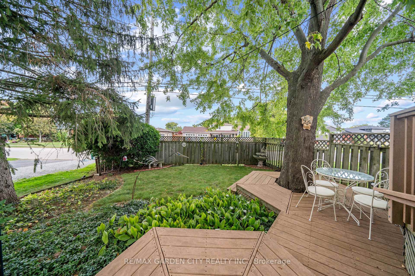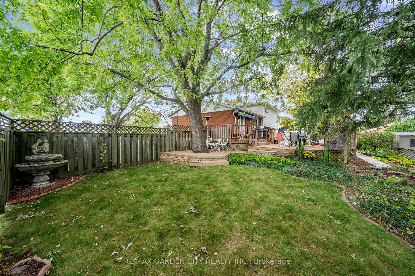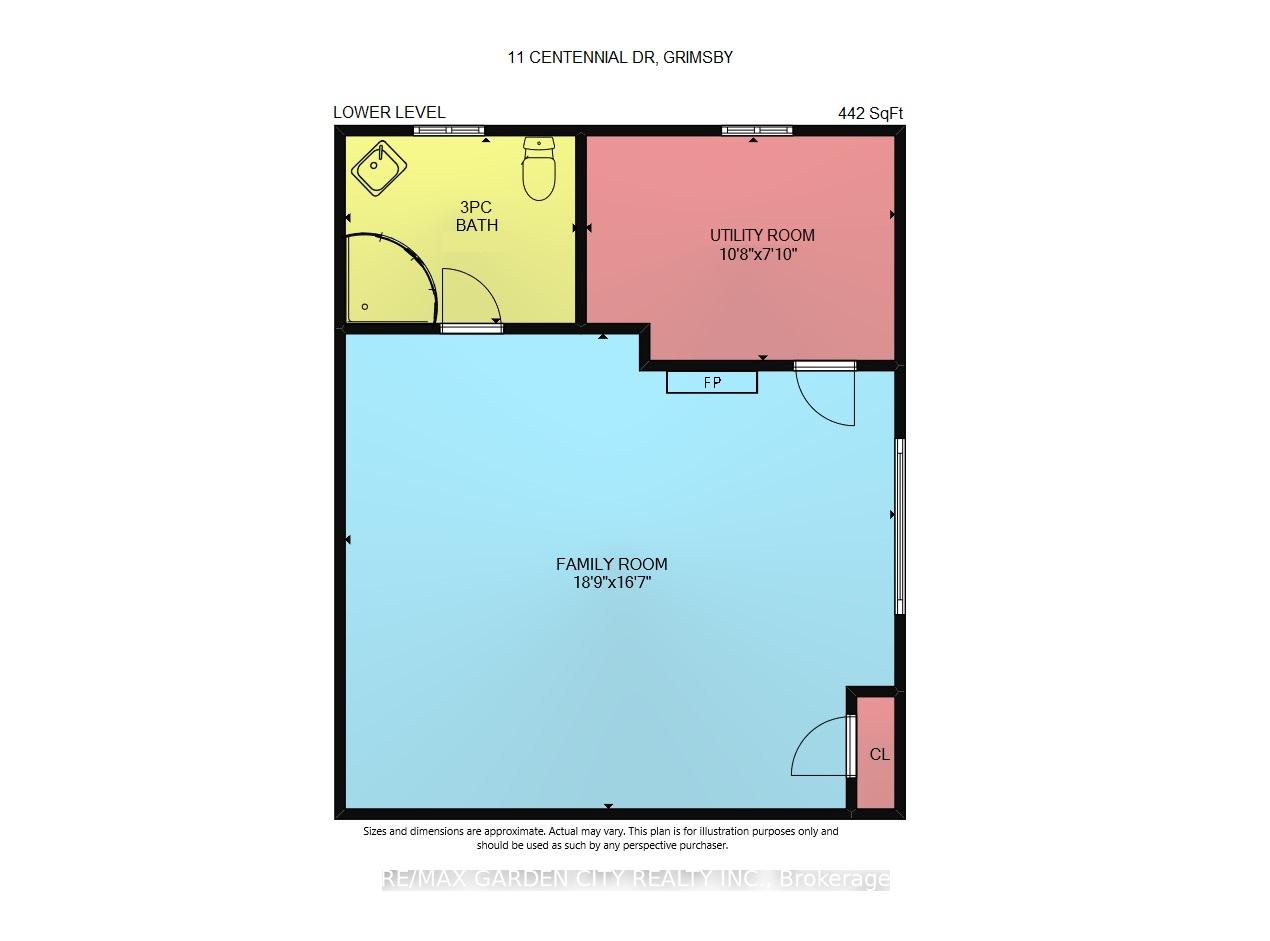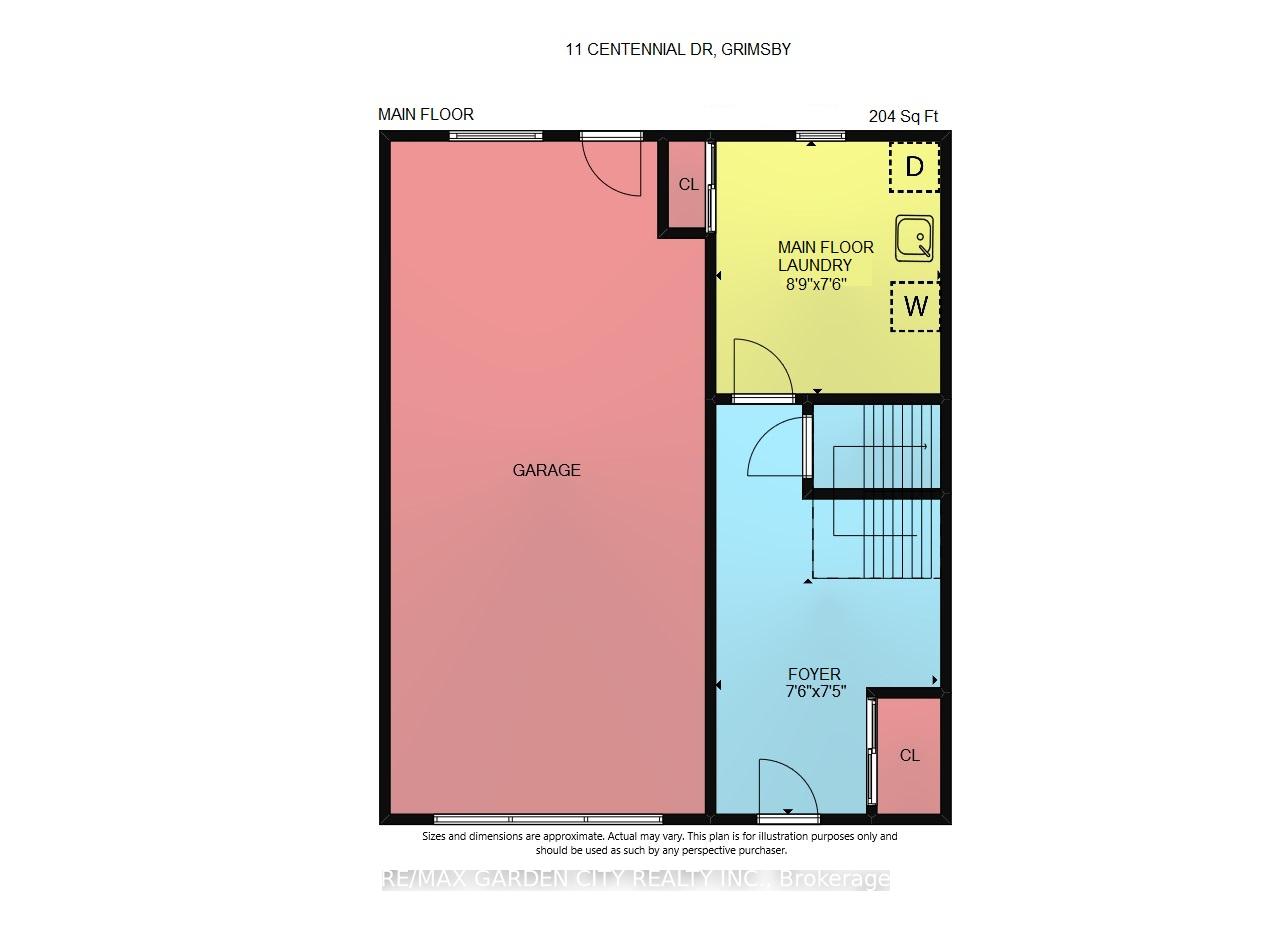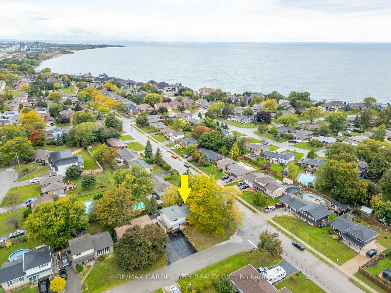$799,800
Available - For Sale
Listing ID: X9396863
11 Centennial Dr , Grimsby, L3M 3V9, Ontario
| IMPECCABLE 4-LEVEL SIDESPLIT. Fully finished top-to-bottom! Located on fabulous lakeside neighbourhood. Short stroll to waterfront park, with panoramic views of the Toronto skyline and breathtaking sunrises and sunsets. Bright & spacious main floor family room open to dining room, with hardwood floors, custom built wall-to-wall cabinets. Great kitchen with granite counters and appliances. A few steps to upper-level leads to 3 bedrooms & updated full bath. Main floor laundry room. Bright and airy lower level boasts oversized, above-ground window, full bath and separate entrance making it ideal for possible in-law accommodations. Double doors from dining room lead to amazing backyard with deck, extensive flagstone patios and serene setting to enjoy with family and friends. OTHER FEATURES INCLUDE: C/Air, C/Vac, washer, dryer, kitchen appliances, garage door opener, all window treatments including 3 remote control outdoor shutters, gas fp, attic storage in 1.5 car garage with inside entry, oversized shed, access beside grg to store boat or trailer, alarm, 2 full baths. Located very close to two schools, numerous playgrounds, waterfront trails, conveniences and quick easy QEW access! |
| Price | $799,800 |
| Taxes: | $4355.00 |
| Address: | 11 Centennial Dr , Grimsby, L3M 3V9, Ontario |
| Lot Size: | 81.00 x 78.42 (Feet) |
| Directions/Cross Streets: | Olive St. |
| Rooms: | 5 |
| Bedrooms: | 3 |
| Bedrooms +: | |
| Kitchens: | 1 |
| Family Room: | Y |
| Basement: | Finished, Part Bsmt |
| Approximatly Age: | 51-99 |
| Property Type: | Detached |
| Style: | Sidesplit 4 |
| Exterior: | Alum Siding, Brick |
| Garage Type: | Attached |
| (Parking/)Drive: | Front Yard |
| Drive Parking Spaces: | 4 |
| Pool: | None |
| Other Structures: | Garden Shed |
| Approximatly Age: | 51-99 |
| Approximatly Square Footage: | 1100-1500 |
| Property Features: | Clear View, Lake/Pond, Park, School, Wooded/Treed |
| Fireplace/Stove: | Y |
| Heat Source: | Gas |
| Heat Type: | Forced Air |
| Central Air Conditioning: | Central Air |
| Laundry Level: | Main |
| Sewers: | Sewers |
| Water: | Municipal |
$
%
Years
This calculator is for demonstration purposes only. Always consult a professional
financial advisor before making personal financial decisions.
| Although the information displayed is believed to be accurate, no warranties or representations are made of any kind. |
| RE/MAX GARDEN CITY REALTY INC. |
|
|

Dir:
1-866-382-2968
Bus:
416-548-7854
Fax:
416-981-7184
| Virtual Tour | Book Showing | Email a Friend |
Jump To:
At a Glance:
| Type: | Freehold - Detached |
| Area: | Niagara |
| Municipality: | Grimsby |
| Style: | Sidesplit 4 |
| Lot Size: | 81.00 x 78.42(Feet) |
| Approximate Age: | 51-99 |
| Tax: | $4,355 |
| Beds: | 3 |
| Baths: | 2 |
| Fireplace: | Y |
| Pool: | None |
Locatin Map:
Payment Calculator:
- Color Examples
- Green
- Black and Gold
- Dark Navy Blue And Gold
- Cyan
- Black
- Purple
- Gray
- Blue and Black
- Orange and Black
- Red
- Magenta
- Gold
- Device Examples

