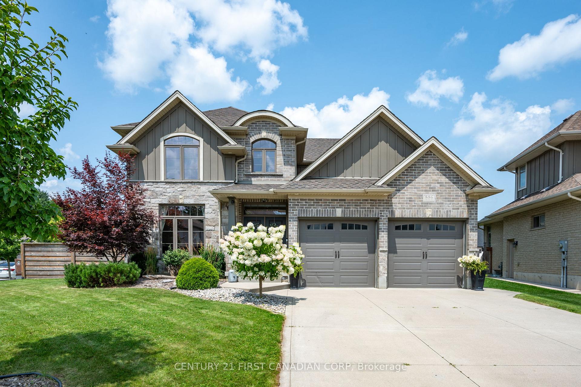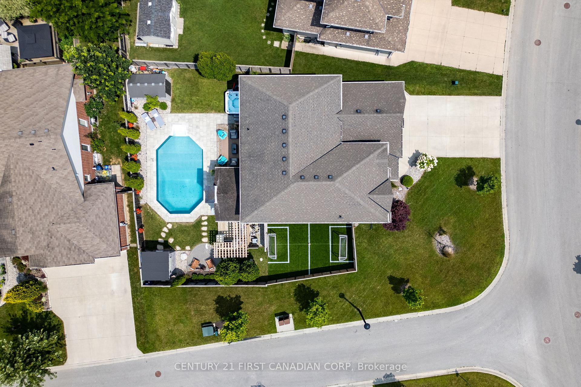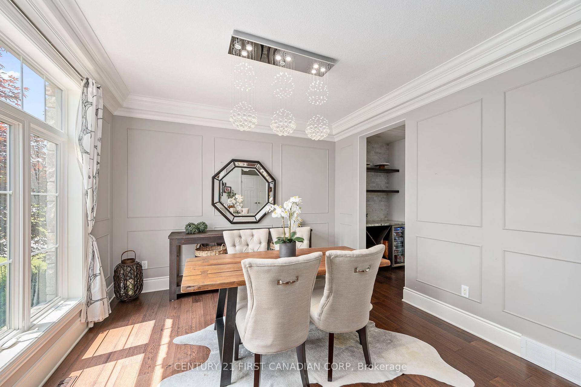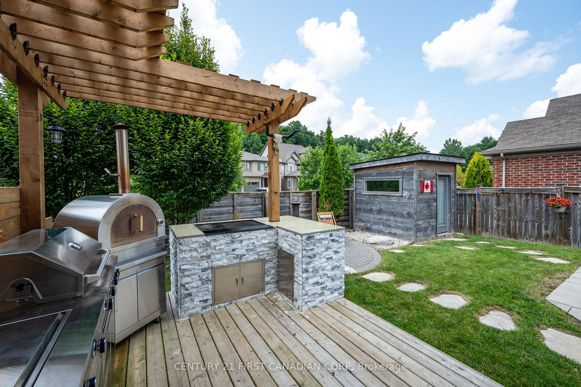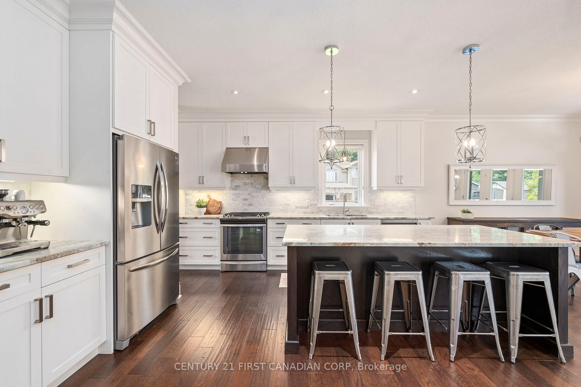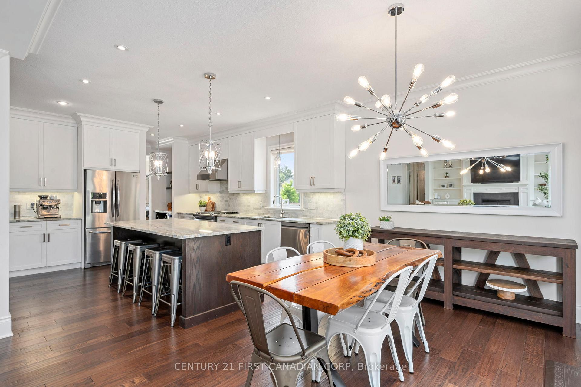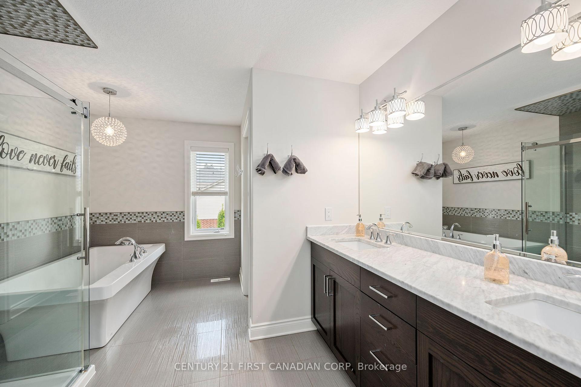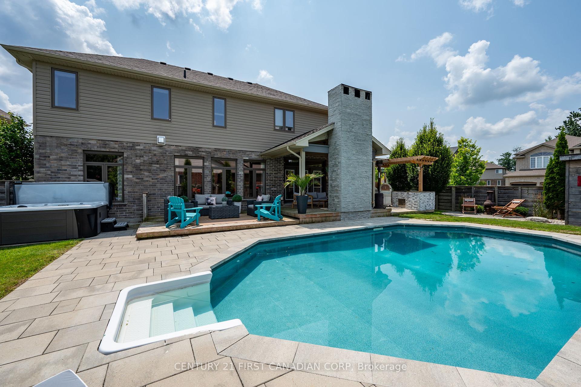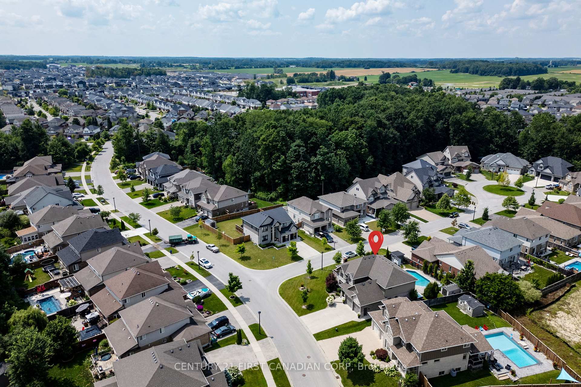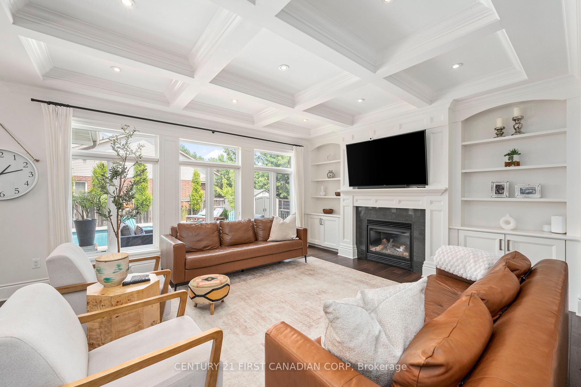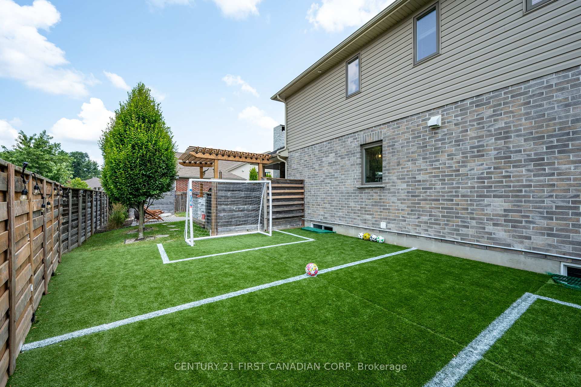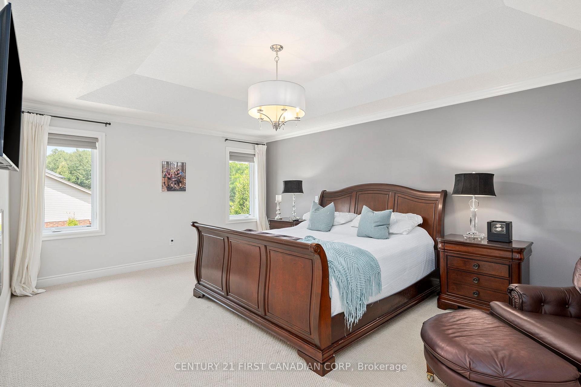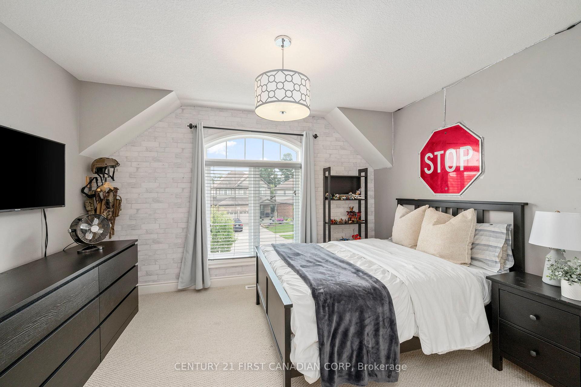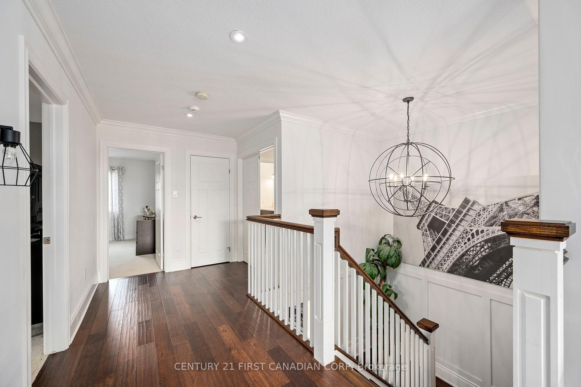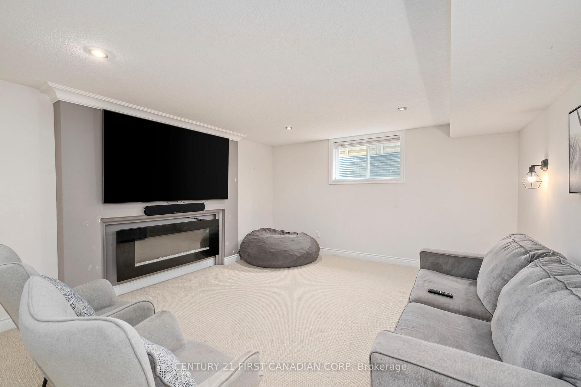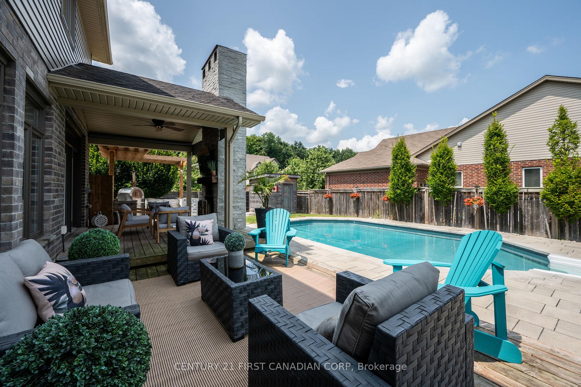$1,449,900
Available - For Sale
Listing ID: X9387525
886 Foxcreek Rd , London, N6G 0J9, Ontario
| This stunning property features 4+1 bedrooms and 3+1 bathrooms, perfectly situated on a desirable corner lot. The open concept main living area is perfect for entertaining, with elegant crown molding and trim details throughout, adding a touch of sophistication to every room. The kitchen is a highlight, showcasing beautiful granite countertops that are also found throughout the rest of the home. The living room boasts beautiful, coffered ceilings, creating a luxurious atmosphere. Large windows at the back of the home provide breathtaking views of the gorgeous backyard. The fully finished basement adds additional living space and versatility to the home. The 2-cargarage has been recently updated with epoxy floors, providing a sleek and durable finish. The mudroom on the main floor hosts a convenient laundry area and built-ins ensuring a clutter-free environment. Step outside to your private oasis, complete with an outdoor wood-burning fireplace, a salt water heated pool, a hot tub, and an outdoor kitchen. Enjoy evenings by the fire pit or spend the day playing on the turf soccer field. This backyard is truly an entertainer's paradise. Don't miss the opportunity to own this exceptional home that blends elegance, comfort, and outdoor fun in one perfect package! |
| Price | $1,449,900 |
| Taxes: | $7865.63 |
| Address: | 886 Foxcreek Rd , London, N6G 0J9, Ontario |
| Lot Size: | 60.45 x 114.16 (Feet) |
| Acreage: | < .50 |
| Directions/Cross Streets: | Eagletrace Drive |
| Rooms: | 12 |
| Rooms +: | 4 |
| Bedrooms: | 4 |
| Bedrooms +: | 1 |
| Kitchens: | 1 |
| Family Room: | Y |
| Basement: | Finished, Full |
| Approximatly Age: | 6-15 |
| Property Type: | Detached |
| Style: | 2-Storey |
| Exterior: | Brick, Stone |
| Garage Type: | Attached |
| (Parking/)Drive: | Pvt Double |
| Drive Parking Spaces: | 4 |
| Pool: | Inground |
| Other Structures: | Garden Shed |
| Approximatly Age: | 6-15 |
| Approximatly Square Footage: | 3000-3500 |
| Property Features: | Fenced Yard, Park, Public Transit, School, School Bus Route |
| Fireplace/Stove: | Y |
| Heat Source: | Gas |
| Heat Type: | Forced Air |
| Central Air Conditioning: | Central Air |
| Laundry Level: | Main |
| Elevator Lift: | N |
| Sewers: | Sewers |
| Water: | Municipal |
| Utilities-Cable: | Y |
| Utilities-Hydro: | Y |
| Utilities-Gas: | Y |
| Utilities-Telephone: | Y |
$
%
Years
This calculator is for demonstration purposes only. Always consult a professional
financial advisor before making personal financial decisions.
| Although the information displayed is believed to be accurate, no warranties or representations are made of any kind. |
| CENTURY 21 FIRST CANADIAN CORP |
|
|

Dir:
1-866-382-2968
Bus:
416-548-7854
Fax:
416-981-7184
| Virtual Tour | Book Showing | Email a Friend |
Jump To:
At a Glance:
| Type: | Freehold - Detached |
| Area: | Middlesex |
| Municipality: | London |
| Neighbourhood: | North S |
| Style: | 2-Storey |
| Lot Size: | 60.45 x 114.16(Feet) |
| Approximate Age: | 6-15 |
| Tax: | $7,865.63 |
| Beds: | 4+1 |
| Baths: | 4 |
| Fireplace: | Y |
| Pool: | Inground |
Locatin Map:
Payment Calculator:
- Color Examples
- Green
- Black and Gold
- Dark Navy Blue And Gold
- Cyan
- Black
- Purple
- Gray
- Blue and Black
- Orange and Black
- Red
- Magenta
- Gold
- Device Examples

