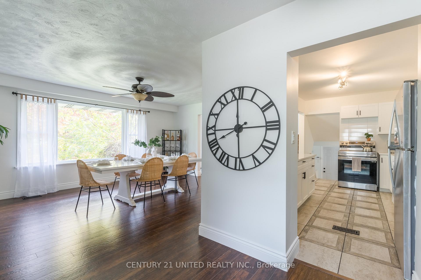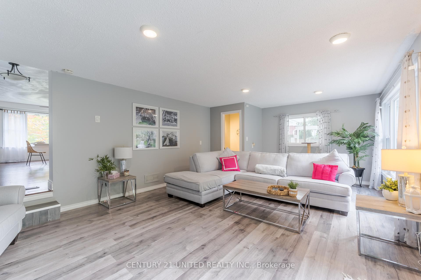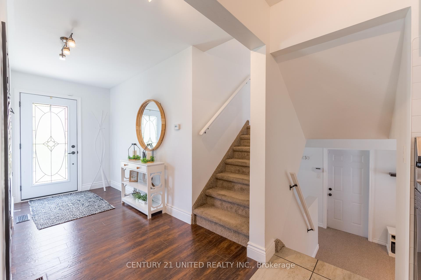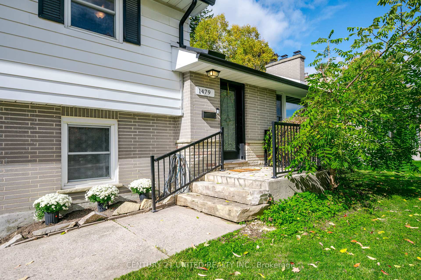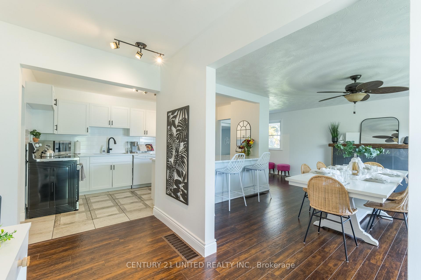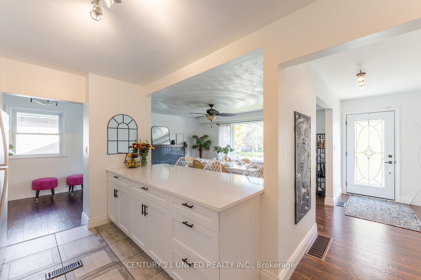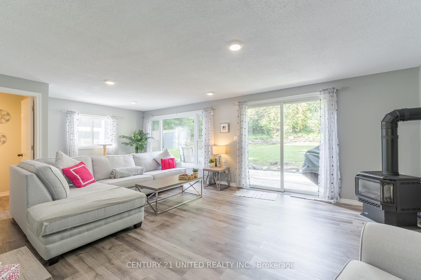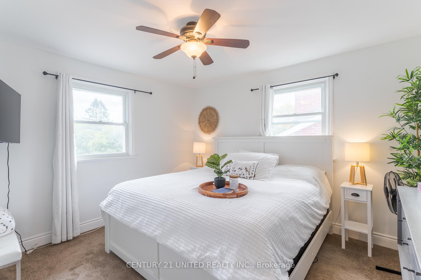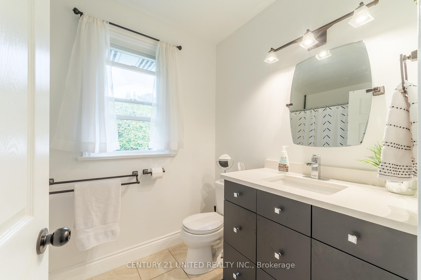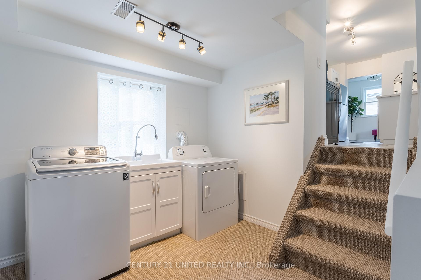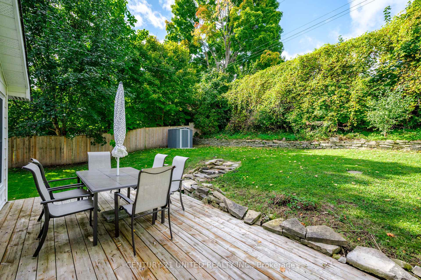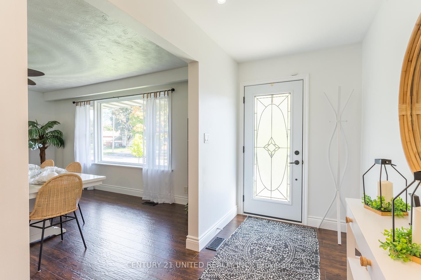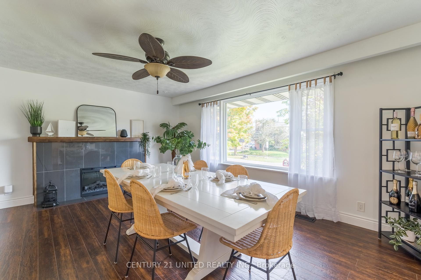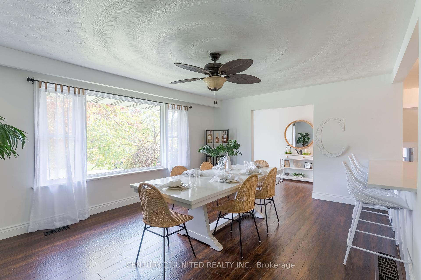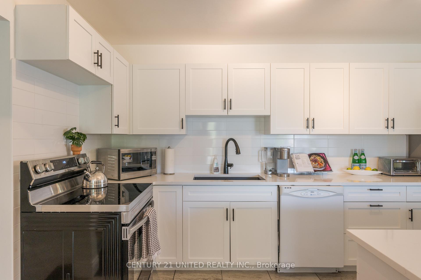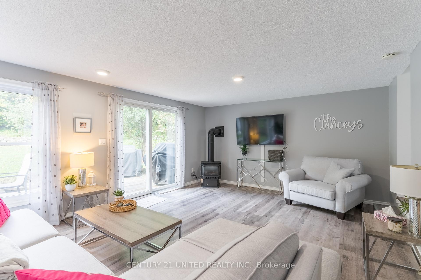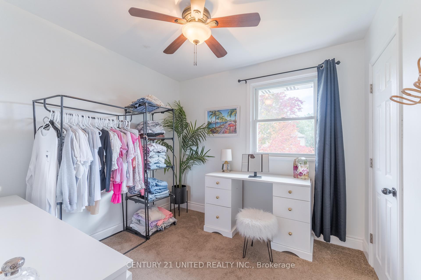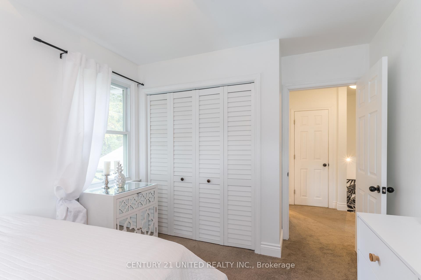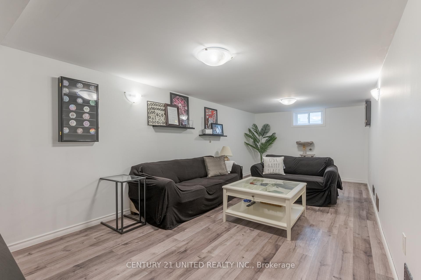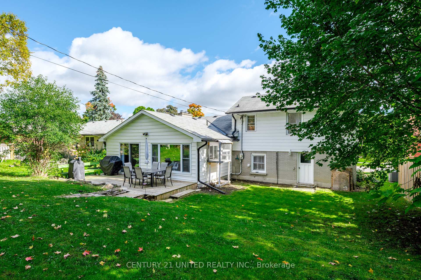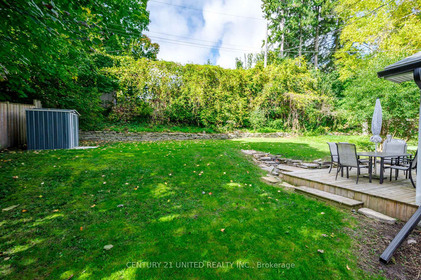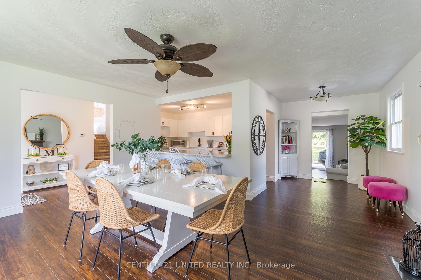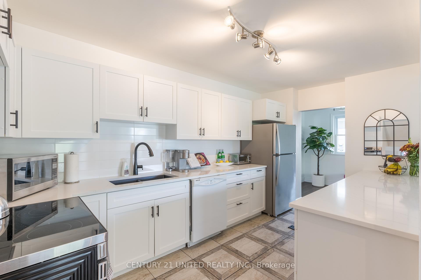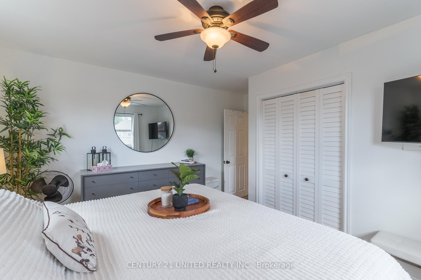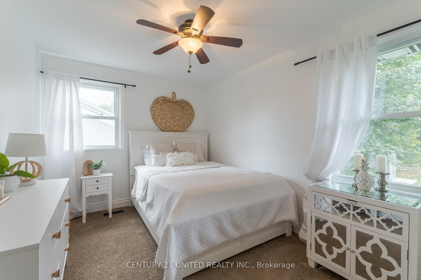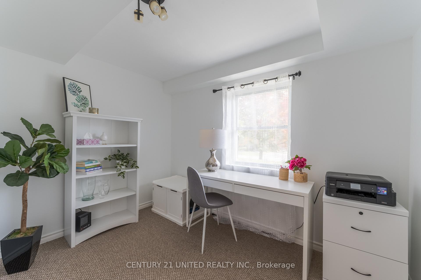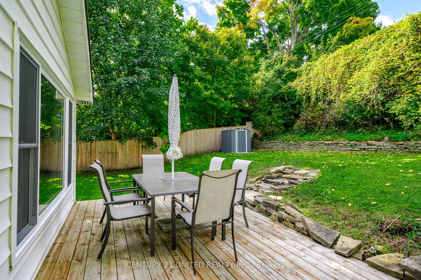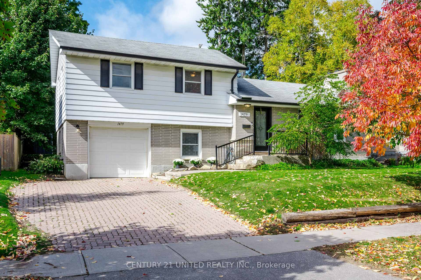$669,900
Available - For Sale
Listing ID: X9387476
1479 Westbrook Dr , Peterborough, K9J 6R5, Ontario
| Nestled in a warm, family-friendly neighborhood, this beautifully maintained 4-bedroom, 1.5-bath home offers the perfect blend of comfort and convenience. The recently updated kitchen boasts modern appliances, generous counter space, and an oversized breakfast bar, ideal for casual dining or gathering with friends. Flowing effortlessly into the spacious dining room, you'll find a cozy fireplace perfect for family meals or entertaining guests. The expansive, sunlit living room features a wood stove insert for extra warmth, creating a welcoming atmosphere. Convenient main-floor laundry and a back deck provide additional comfort, offering a peaceful outdoor retreat. The attached one-car garage adds practicality to this charming home. Located just steps from the hospital and close to multiple schools, this property and neighbourhood is ideal for growing families or anyone seeking a bright, inviting space in a prime location. With its thoughtful design and modern touches, its the perfect place to call your new home. |
| Price | $669,900 |
| Taxes: | $4609.70 |
| Address: | 1479 Westbrook Dr , Peterborough, K9J 6R5, Ontario |
| Lot Size: | 59.00 x 110.00 (Feet) |
| Acreage: | < .50 |
| Directions/Cross Streets: | Weller St & Mecial Drive, turn onto Westbrook Drive |
| Rooms: | 11 |
| Rooms +: | 2 |
| Bedrooms: | 4 |
| Bedrooms +: | |
| Kitchens: | 1 |
| Family Room: | Y |
| Basement: | Part Fin |
| Approximatly Age: | 31-50 |
| Property Type: | Detached |
| Style: | Backsplit 3 |
| Exterior: | Alum Siding, Brick |
| Garage Type: | Attached |
| (Parking/)Drive: | Pvt Double |
| Drive Parking Spaces: | 2 |
| Pool: | None |
| Approximatly Age: | 31-50 |
| Property Features: | Arts Centre, Hospital, Park, Place Of Worship, Public Transit, School |
| Fireplace/Stove: | Y |
| Heat Source: | Gas |
| Heat Type: | Forced Air |
| Central Air Conditioning: | Central Air |
| Laundry Level: | Main |
| Elevator Lift: | N |
| Sewers: | Sewers |
| Water: | Municipal |
| Utilities-Cable: | Y |
| Utilities-Hydro: | Y |
| Utilities-Gas: | Y |
| Utilities-Telephone: | Y |
$
%
Years
This calculator is for demonstration purposes only. Always consult a professional
financial advisor before making personal financial decisions.
| Although the information displayed is believed to be accurate, no warranties or representations are made of any kind. |
| CENTURY 21 UNITED REALTY INC. |
|
|

Dir:
1-866-382-2968
Bus:
416-548-7854
Fax:
416-981-7184
| Virtual Tour | Book Showing | Email a Friend |
Jump To:
At a Glance:
| Type: | Freehold - Detached |
| Area: | Peterborough |
| Municipality: | Peterborough |
| Neighbourhood: | Monaghan |
| Style: | Backsplit 3 |
| Lot Size: | 59.00 x 110.00(Feet) |
| Approximate Age: | 31-50 |
| Tax: | $4,609.7 |
| Beds: | 4 |
| Baths: | 2 |
| Fireplace: | Y |
| Pool: | None |
Locatin Map:
Payment Calculator:
- Color Examples
- Green
- Black and Gold
- Dark Navy Blue And Gold
- Cyan
- Black
- Purple
- Gray
- Blue and Black
- Orange and Black
- Red
- Magenta
- Gold
- Device Examples

