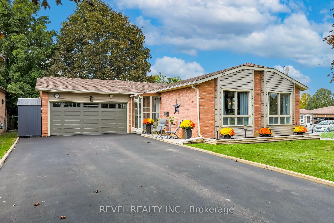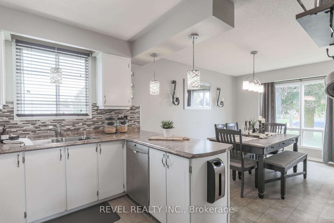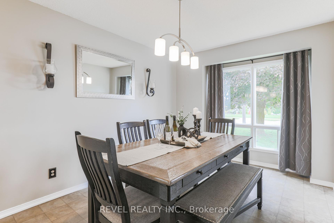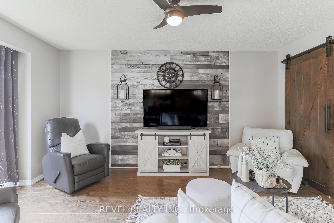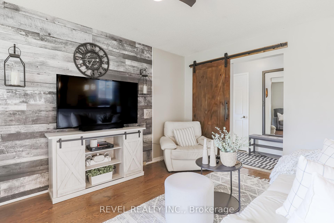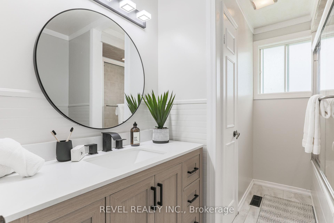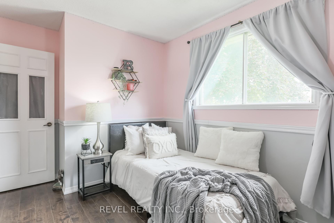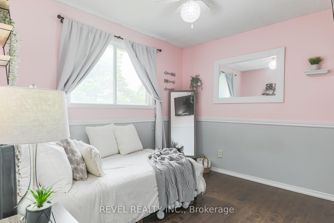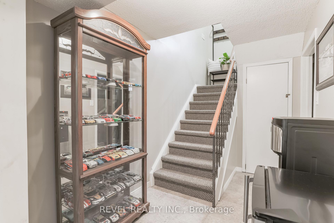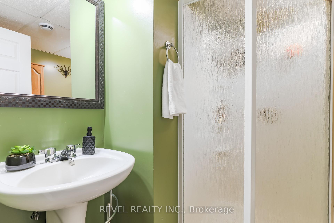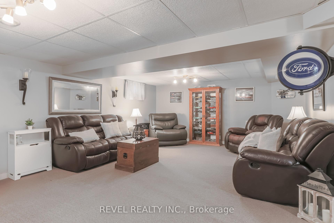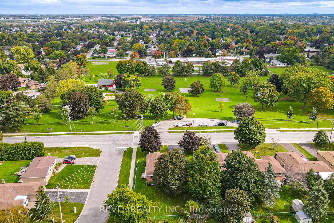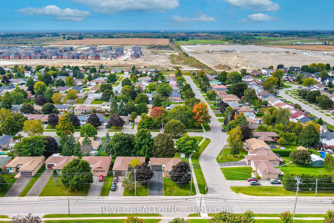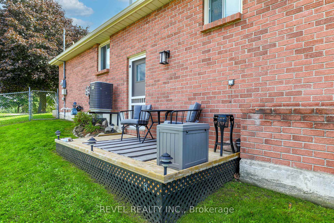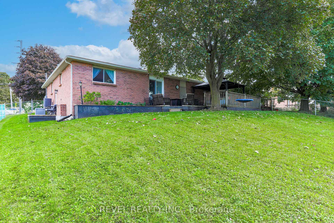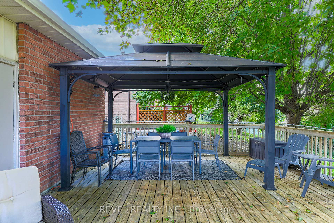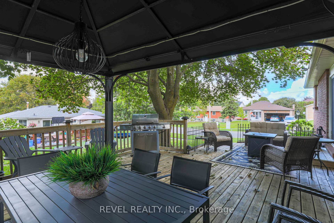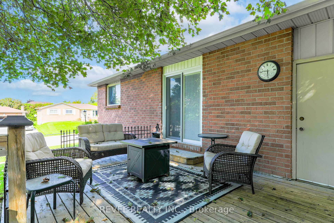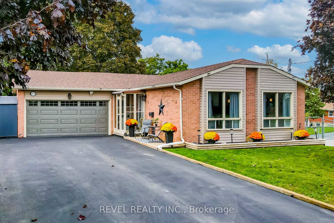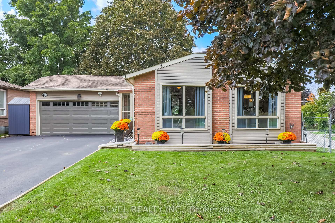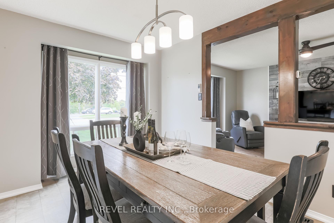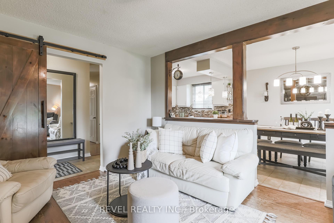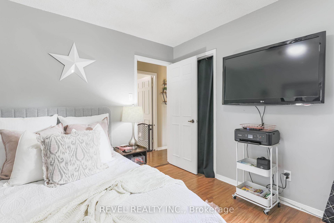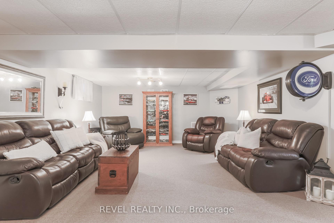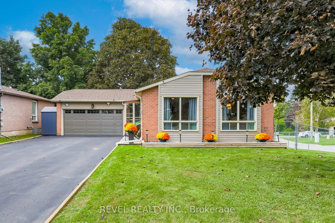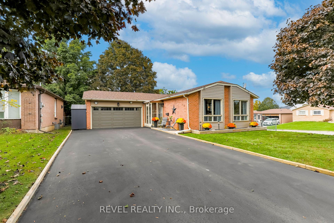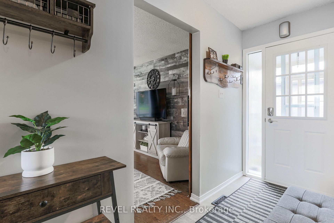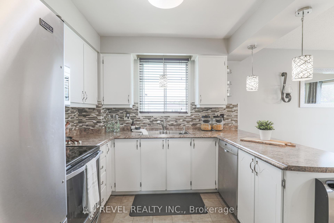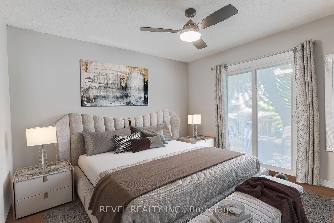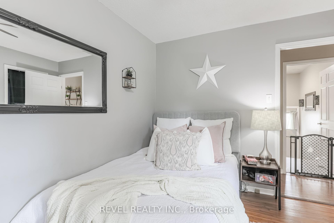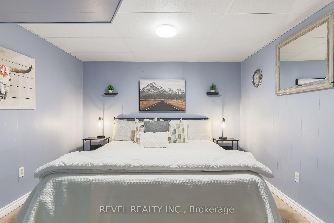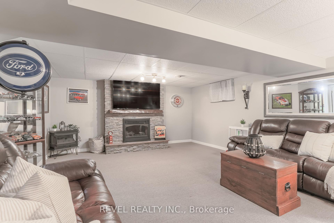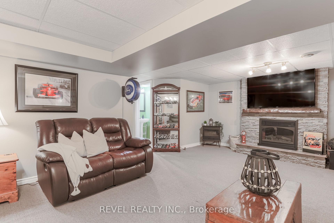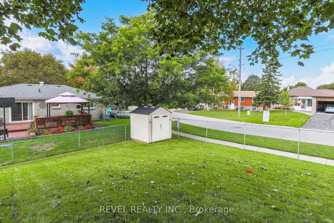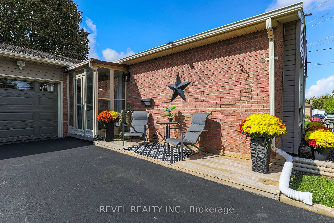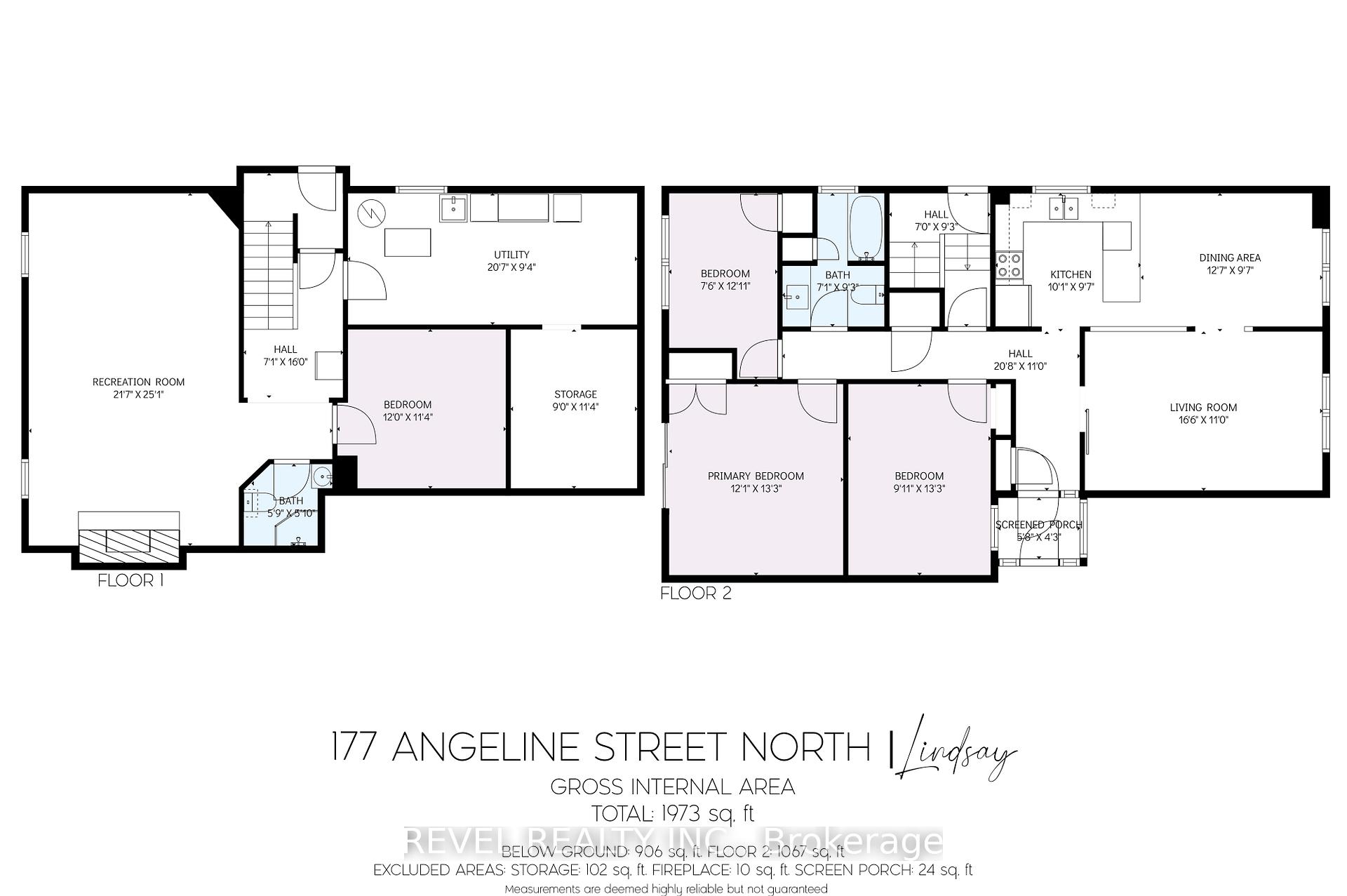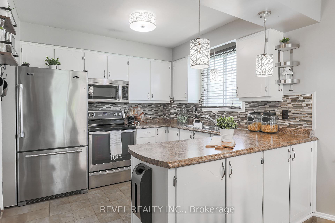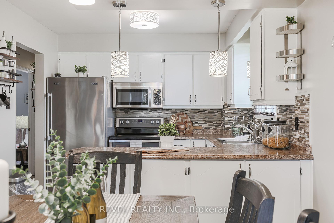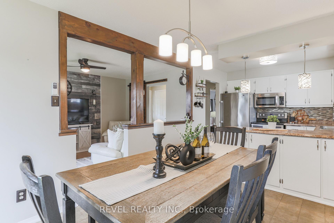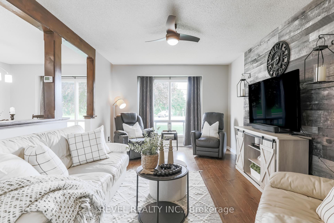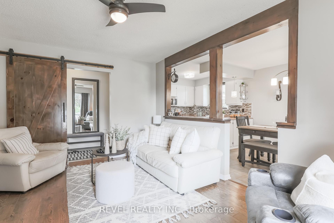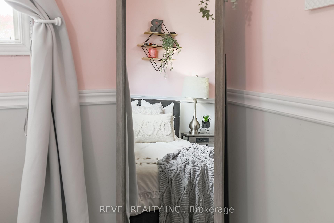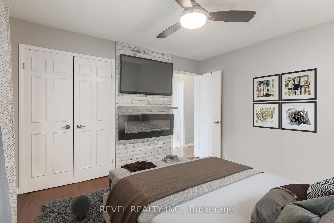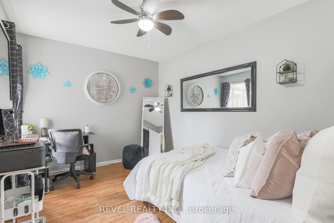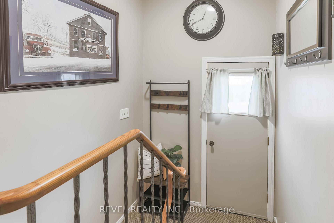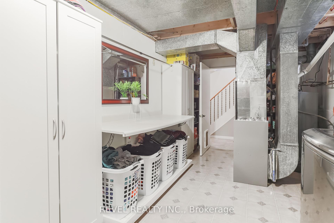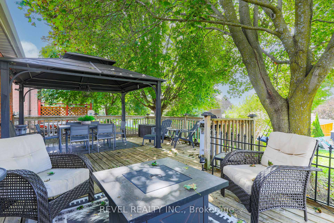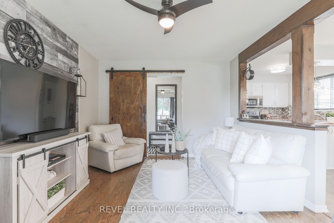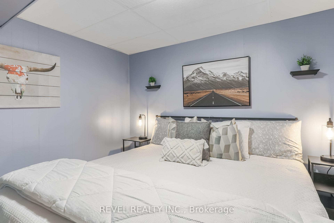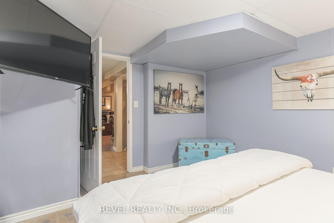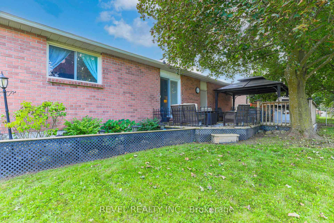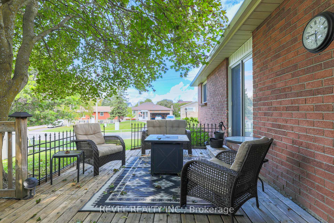$629,900
Available - For Sale
Listing ID: X9377242
177 Angeline St North , Kawartha Lakes, K9V 4X3, Ontario
| This charming 3+1 bedroom, 2-bath bungalow is perfectly situated on a generous corner lot, just minutes away from all local amenities. With a clear pride of ownership, this home features a main floor kitchen, spacious living and dining areas, and three comfortable bedrooms. The primary suite boasts a walkout to a lovely backyard deck, ideal for outdoor relaxation in your fully fenced yard.Convenience is key with a separate side entrance on the north side of the home, providing easy access. The finished basement offers additional living space with a full recreation room, an extra bedroom, a three-piece bath, and a laundry/utility area plus plenty of storage for all your needs.This property also includes a bonus two-car attached garage with rear access to the deck and yard, making it easy to entertain or unwind. The paved driveway, upgraded siding, and roof add to the appeal of this well-maintained home.Enjoy the prime location across from the park, close to schools, and just steps away from shopping and the hospital. This home exudes a warm and cozy family feel perfect for creating lasting memories. Don't miss your chance to make it your own. Book a showing today! |
| Price | $629,900 |
| Taxes: | $3400.00 |
| Assessment: | $230000 |
| Assessment Year: | 2024 |
| Address: | 177 Angeline St North , Kawartha Lakes, K9V 4X3, Ontario |
| Lot Size: | 62.55 x 118.39 (Feet) |
| Acreage: | < .50 |
| Directions/Cross Streets: | Oak/Angeline |
| Rooms: | 6 |
| Bedrooms: | 3 |
| Bedrooms +: | 1 |
| Kitchens: | 1 |
| Family Room: | Y |
| Basement: | Finished, Full |
| Approximatly Age: | 31-50 |
| Property Type: | Detached |
| Style: | Bungalow |
| Exterior: | Brick, Vinyl Siding |
| Garage Type: | Attached |
| (Parking/)Drive: | Pvt Double |
| Drive Parking Spaces: | 4 |
| Pool: | None |
| Other Structures: | Garden Shed |
| Approximatly Age: | 31-50 |
| Property Features: | Fenced Yard, Library, Place Of Worship, School |
| Fireplace/Stove: | Y |
| Heat Source: | Gas |
| Heat Type: | Forced Air |
| Central Air Conditioning: | Central Air |
| Laundry Level: | Lower |
| Elevator Lift: | N |
| Sewers: | Sewers |
| Water: | Municipal |
| Utilities-Cable: | Y |
| Utilities-Hydro: | Y |
| Utilities-Gas: | Y |
| Utilities-Telephone: | Y |
$
%
Years
This calculator is for demonstration purposes only. Always consult a professional
financial advisor before making personal financial decisions.
| Although the information displayed is believed to be accurate, no warranties or representations are made of any kind. |
| REVEL REALTY INC. |
|
|

Dir:
1-866-382-2968
Bus:
416-548-7854
Fax:
416-981-7184
| Virtual Tour | Book Showing | Email a Friend |
Jump To:
At a Glance:
| Type: | Freehold - Detached |
| Area: | Kawartha Lakes |
| Municipality: | Kawartha Lakes |
| Neighbourhood: | Lindsay |
| Style: | Bungalow |
| Lot Size: | 62.55 x 118.39(Feet) |
| Approximate Age: | 31-50 |
| Tax: | $3,400 |
| Beds: | 3+1 |
| Baths: | 2 |
| Fireplace: | Y |
| Pool: | None |
Locatin Map:
Payment Calculator:
- Color Examples
- Green
- Black and Gold
- Dark Navy Blue And Gold
- Cyan
- Black
- Purple
- Gray
- Blue and Black
- Orange and Black
- Red
- Magenta
- Gold
- Device Examples

