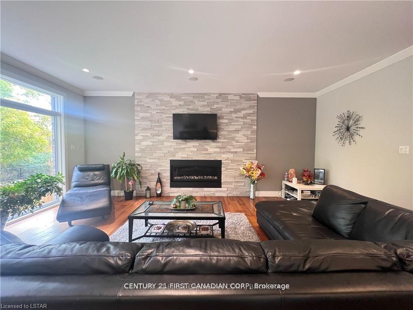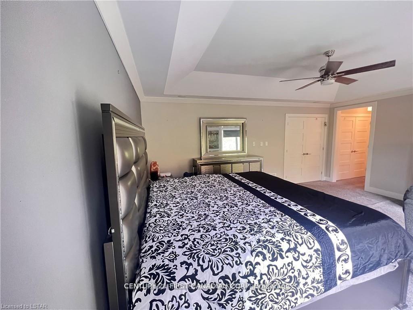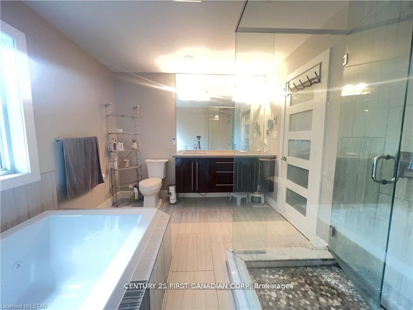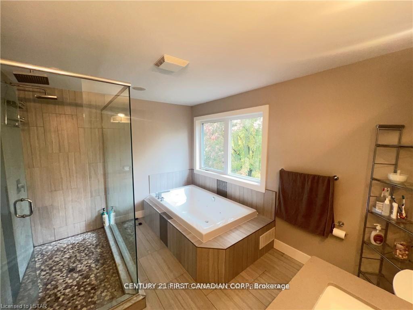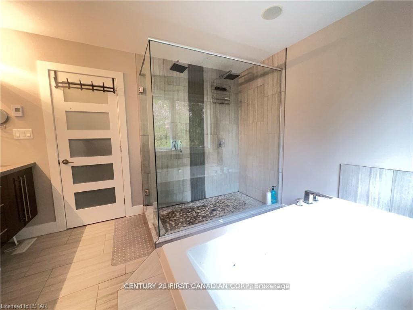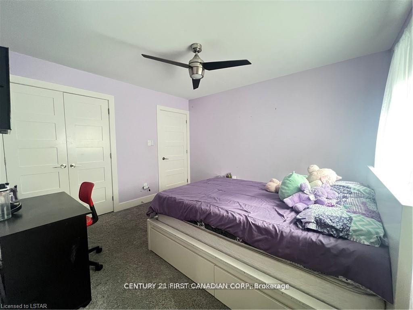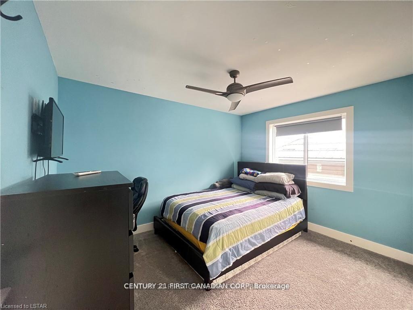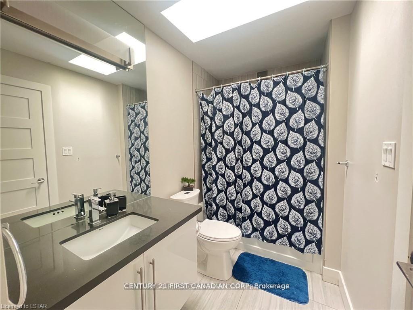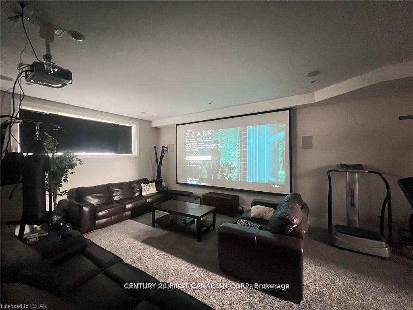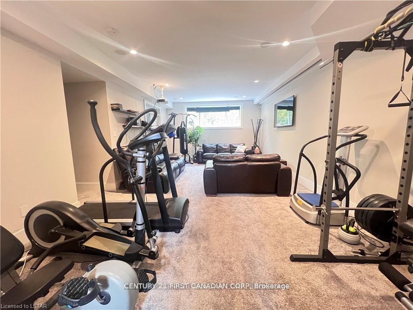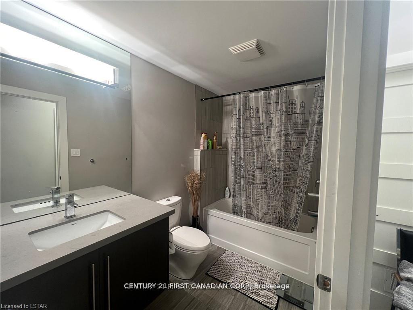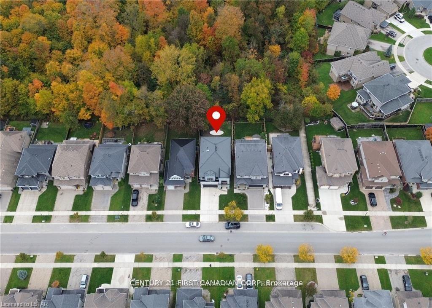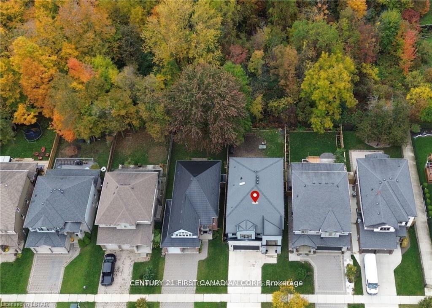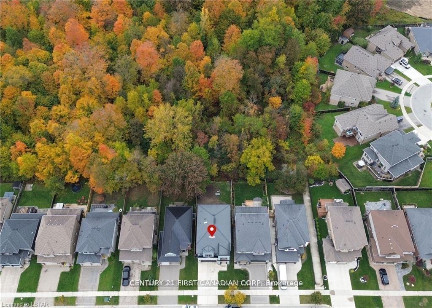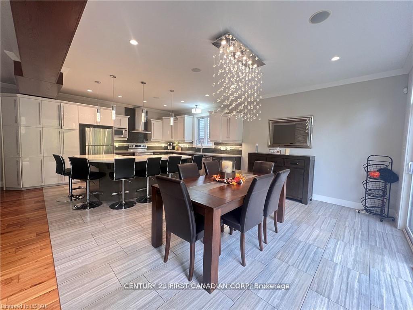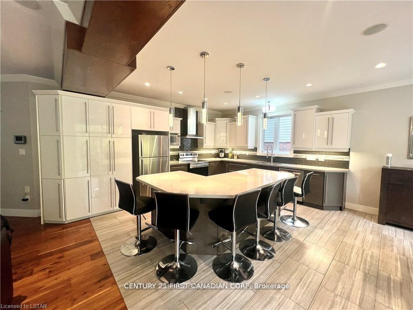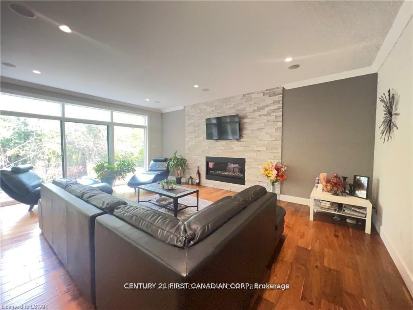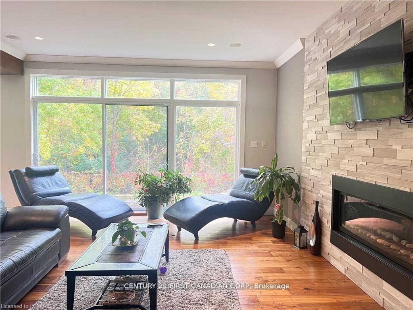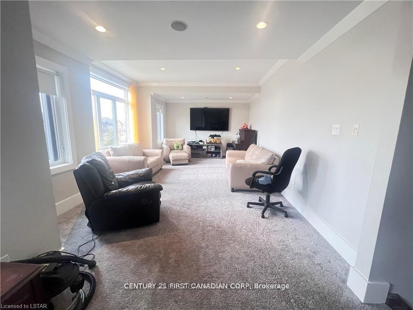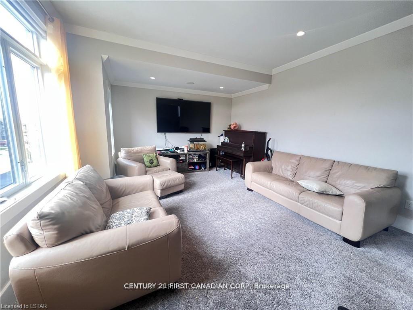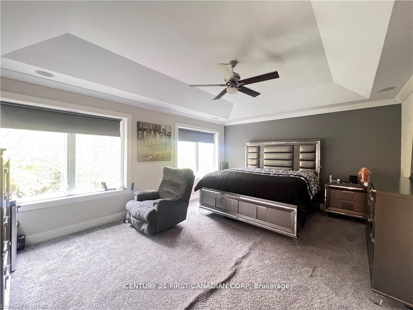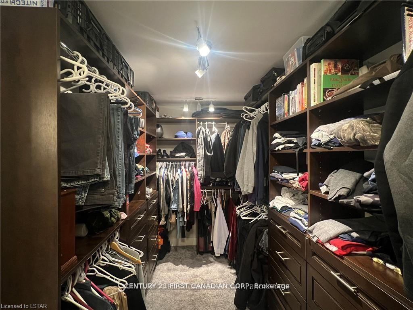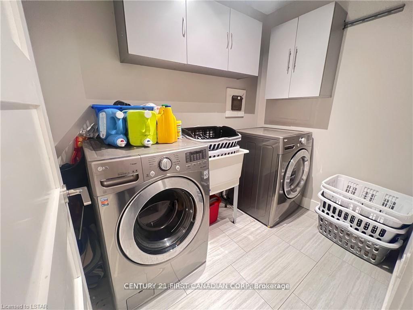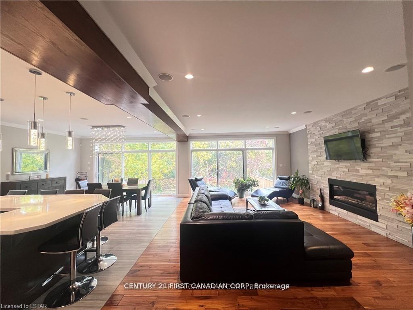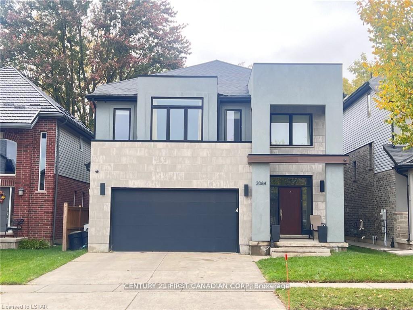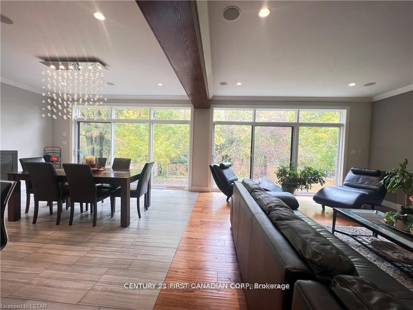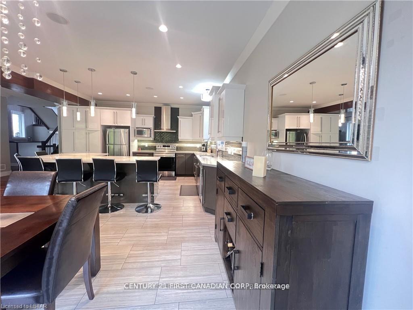$889,900
Available - For Sale
Listing ID: X9366109
2084 NORTH ROUTLEDGE Park , London, N6G 0B7, Ontario
| Welcome to your Oasis of luxury and comfort! This home effortlessly combines modern elegance with top-tier amenities. The heart of the home, a kitchen with a 7-seating island, is perfect for lively gatherings. Natural light floods the main floor through 24-foot floor-to-ceiling glass windows, while an 8-foot high ceiling basement with big windows creates a warm, inviting atmosphere. LED pot lights illuminate every corner, and the centerpiece is a stunning stone gas fireplace. Luxurious touches can be found throughout, from rain showers in all bathrooms to elegant crown molding in every room. The master suite features tray ceilings, a generous layout, and a heated ensuite floor. Indulge in the oversized jacuzzi tub, transforming your bathroom into a spa-like haven. Practical features abound, including an insulated garage, gas connections for both indoor and outdoor cooking, Corian countertops, and stylish backsplashes. The homes HRV system, humidifier, and HEPA filter guarantee fresh, clean air year-round. Dont miss this opportunity to make this Oasis your personal sanctuary, offering unparalleled living for years to come. |
| Price | $889,900 |
| Taxes: | $6166.12 |
| Assessment: | $426000 |
| Assessment Year: | 2023 |
| Address: | 2084 NORTH ROUTLEDGE Park , London, N6G 0B7, Ontario |
| Lot Size: | 40.13 x 118.40 (Feet) |
| Acreage: | < .50 |
| Directions/Cross Streets: | Go North on Hyde Park, turn left onto North Routle |
| Rooms: | 12 |
| Rooms +: | 4 |
| Bedrooms: | 3 |
| Bedrooms +: | 1 |
| Kitchens: | 1 |
| Kitchens +: | 0 |
| Family Room: | Y |
| Basement: | Finished, Part Bsmt |
| Approximatly Age: | 6-15 |
| Property Type: | Detached |
| Style: | 2-Storey |
| Exterior: | Brick, Stucco/Plaster |
| Garage Type: | Attached |
| (Parking/)Drive: | Pvt Double |
| Drive Parking Spaces: | 2 |
| Pool: | None |
| Approximatly Age: | 6-15 |
| Approximatly Square Footage: | 3500-5000 |
| Property Features: | Fenced Yard |
| Fireplace/Stove: | N |
| Heat Source: | Gas |
| Heat Type: | Forced Air |
| Central Air Conditioning: | Central Air |
| Laundry Level: | Upper |
| Elevator Lift: | N |
| Sewers: | Sewers |
| Water: | Municipal |
$
%
Years
This calculator is for demonstration purposes only. Always consult a professional
financial advisor before making personal financial decisions.
| Although the information displayed is believed to be accurate, no warranties or representations are made of any kind. |
| CENTURY 21 FIRST CANADIAN CORP |
|
|

Dir:
1-866-382-2968
Bus:
416-548-7854
Fax:
416-981-7184
| Book Showing | Email a Friend |
Jump To:
At a Glance:
| Type: | Freehold - Detached |
| Area: | Middlesex |
| Municipality: | London |
| Neighbourhood: | North E |
| Style: | 2-Storey |
| Lot Size: | 40.13 x 118.40(Feet) |
| Approximate Age: | 6-15 |
| Tax: | $6,166.12 |
| Beds: | 3+1 |
| Baths: | 4 |
| Fireplace: | N |
| Pool: | None |
Locatin Map:
Payment Calculator:
- Color Examples
- Green
- Black and Gold
- Dark Navy Blue And Gold
- Cyan
- Black
- Purple
- Gray
- Blue and Black
- Orange and Black
- Red
- Magenta
- Gold
- Device Examples

