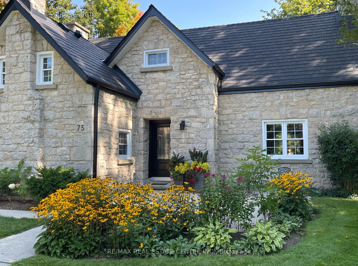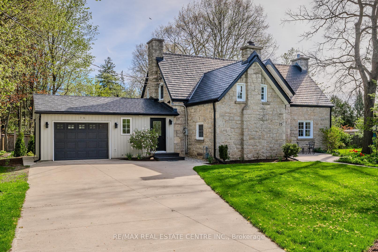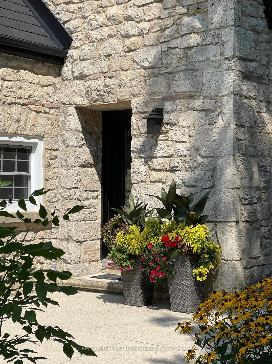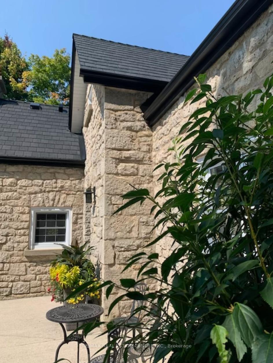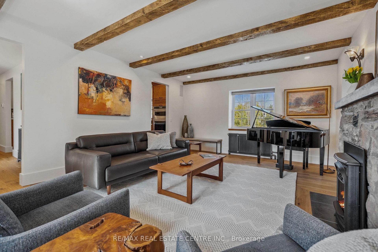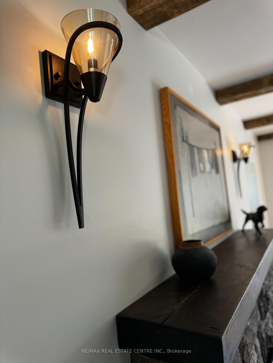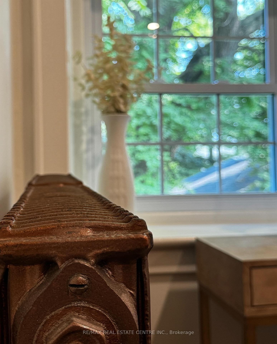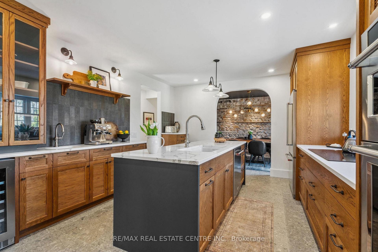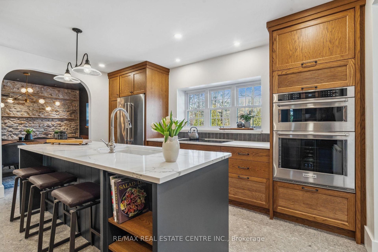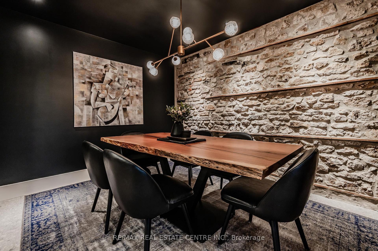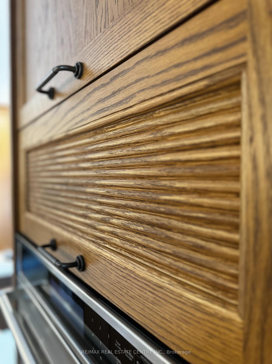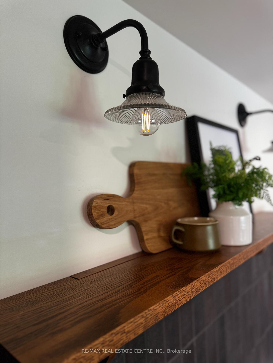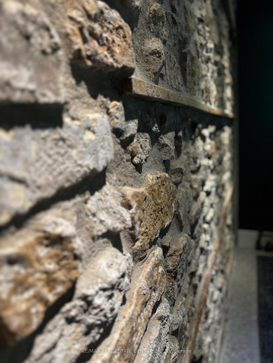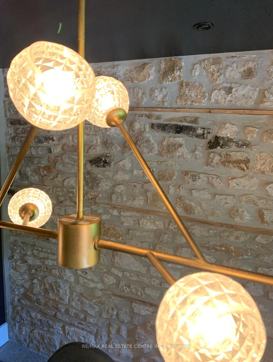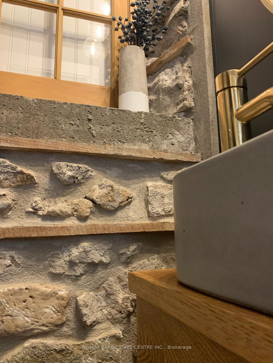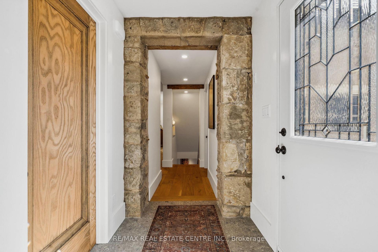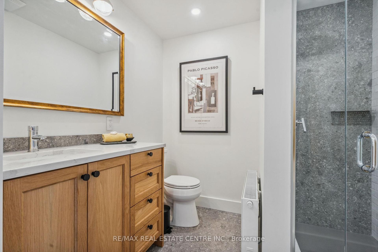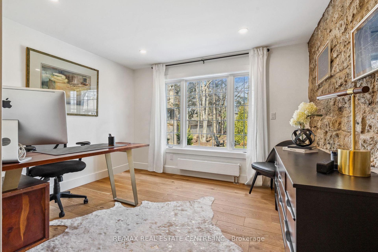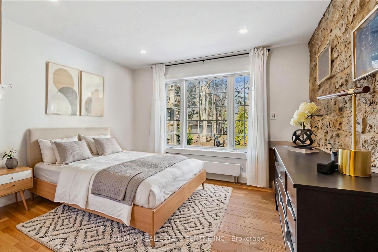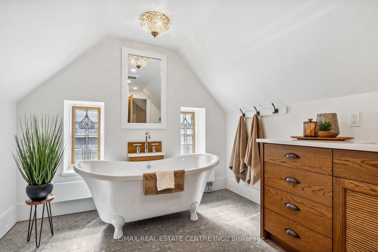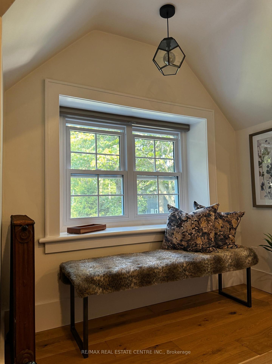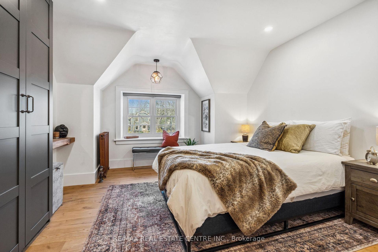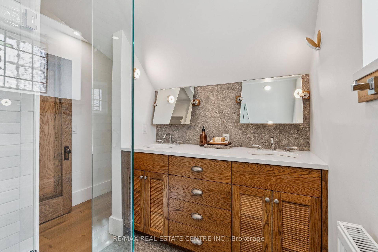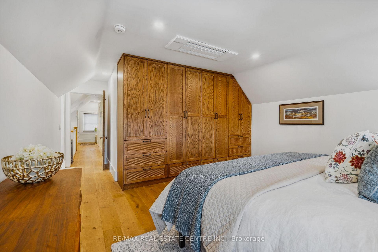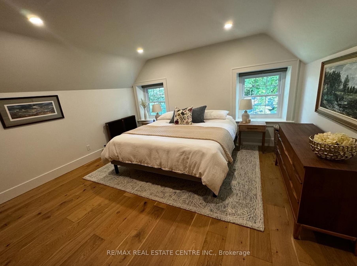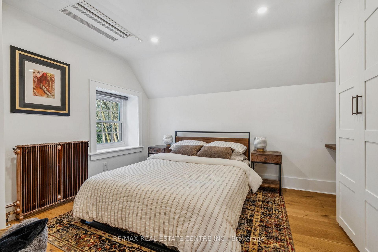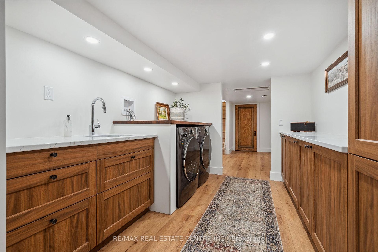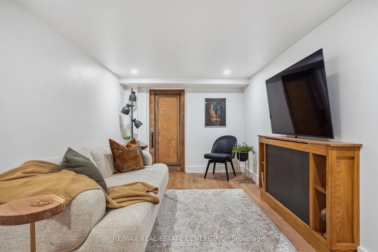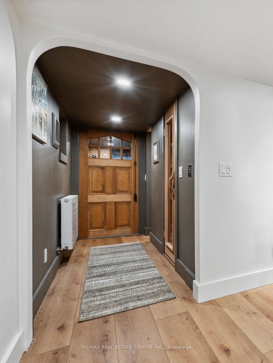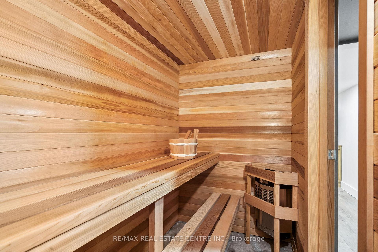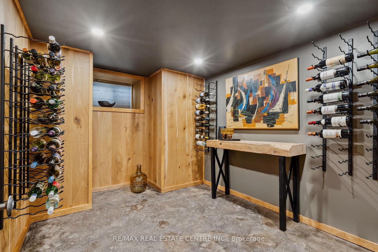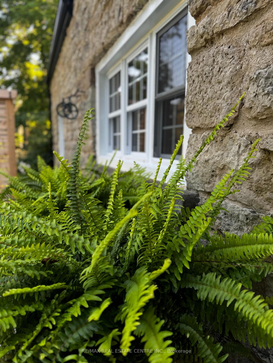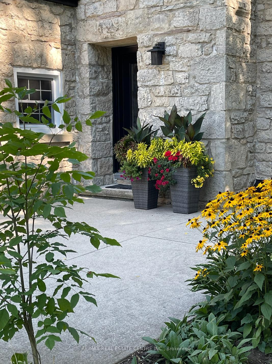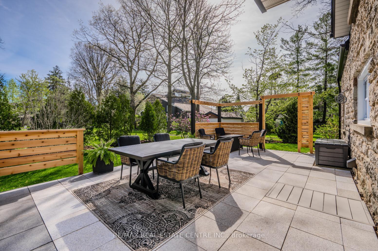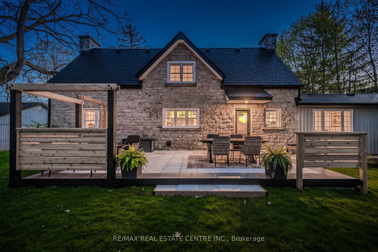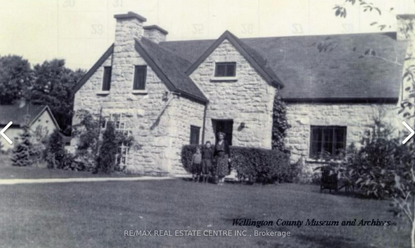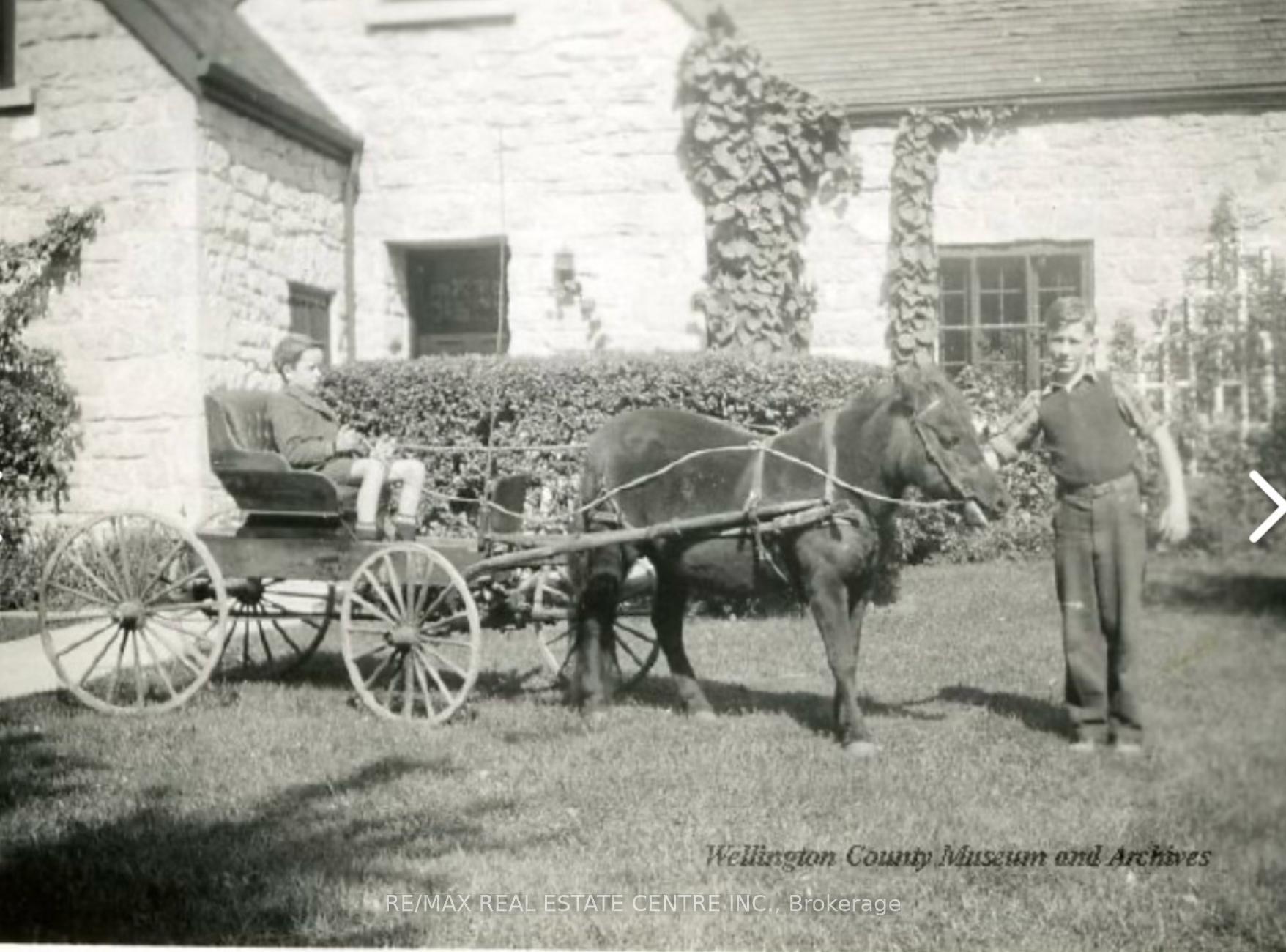$2,399,900
Available - For Sale
Listing ID: X9306222
75 Chalmers St , Centre Wellington, N0B 1S0, Ontario
| Built in 1934, this iconic Elora home is being offered for sale for only the second time in 90 years. Boasting an exterior of thick quarry stone, it has been extensively rebuilt to modern standards while keeping its original charm and elegance. Many of the historical elements of the house have been kept intact, like the wooden front door, which has been repurposed to create a wonderful entrance to the wine room. The living room features White Oak engineered hardwood floors, charming beams & a gas fireplace set in restored stone. Gorgeous Devol inspired kitchen w/ quartz countertops and white oak cabinetry. The dining room mirrors the historical Elora Mill wine cellar with its 12 stone wall. A glass-paneled door leads to an inviting den where a wood-burning fireplace & original wall sconces enhance the atmosphere. A hallway powder room maintains the home's historic feel with a stone wall and exposed beams. An addition boasts a flex room with a beautiful stone wall and ensuite, currently used as an office. Upstairs, the primary retreat offers White Oak floors, a wall of wardrobes, and an ensuite with a glass shower and quartz counters. Additional bedrooms share a luxurious main bathroom with a claw tub, stained glass windows & separate shower. The finished basement includes a recreation room with luxury vinyl plank floors & an original interior door, cedar sauna, and wine cellar. Even the laundry room is stunning, finished with beautiful natural wood cabinetry & quartz/butcher block counters. Every detail of this home has been carefully curated with upgrades include a new 50 yr roof, new exterior doors, gas boilers, heating/cooling system, rewiring of the entire home & much more. Outside, a granite patio overlooks mature trees. Short stroll to Bissell Park and Elora offering unparalleled access to fine dining, lively bars, live music, boutique shops, the renowned Elora Mill Spa & Elora Gorge. Experience the timeless allure and modern luxury of 75 Chalmers St! |
| Price | $2,399,900 |
| Taxes: | $6077.51 |
| Assessment: | $500000 |
| Assessment Year: | 2024 |
| Address: | 75 Chalmers St , Centre Wellington, N0B 1S0, Ontario |
| Lot Size: | 91.91 x 142.00 (Feet) |
| Acreage: | < .50 |
| Directions/Cross Streets: | Mill St E |
| Rooms: | 12 |
| Rooms +: | 4 |
| Bedrooms: | 4 |
| Bedrooms +: | |
| Kitchens: | 1 |
| Family Room: | N |
| Basement: | Finished, Full |
| Approximatly Age: | 51-99 |
| Property Type: | Detached |
| Style: | 2-Storey |
| Exterior: | Stone, Vinyl Siding |
| Garage Type: | Attached |
| (Parking/)Drive: | Pvt Double |
| Drive Parking Spaces: | 5 |
| Pool: | None |
| Other Structures: | Garden Shed |
| Approximatly Age: | 51-99 |
| Approximatly Square Footage: | 2500-3000 |
| Fireplace/Stove: | Y |
| Heat Source: | Gas |
| Heat Type: | Heat Pump |
| Central Air Conditioning: | Other |
| Sewers: | Sewers |
| Water: | Municipal |
$
%
Years
This calculator is for demonstration purposes only. Always consult a professional
financial advisor before making personal financial decisions.
| Although the information displayed is believed to be accurate, no warranties or representations are made of any kind. |
| RE/MAX REAL ESTATE CENTRE INC. |
|
|

Dir:
1-866-382-2968
Bus:
416-548-7854
Fax:
416-981-7184
| Book Showing | Email a Friend |
Jump To:
At a Glance:
| Type: | Freehold - Detached |
| Area: | Wellington |
| Municipality: | Centre Wellington |
| Neighbourhood: | Elora/Salem |
| Style: | 2-Storey |
| Lot Size: | 91.91 x 142.00(Feet) |
| Approximate Age: | 51-99 |
| Tax: | $6,077.51 |
| Beds: | 4 |
| Baths: | 4 |
| Fireplace: | Y |
| Pool: | None |
Locatin Map:
Payment Calculator:
- Color Examples
- Green
- Black and Gold
- Dark Navy Blue And Gold
- Cyan
- Black
- Purple
- Gray
- Blue and Black
- Orange and Black
- Red
- Magenta
- Gold
- Device Examples

