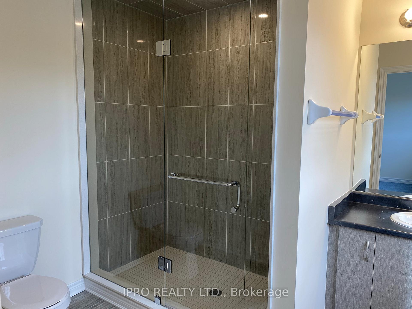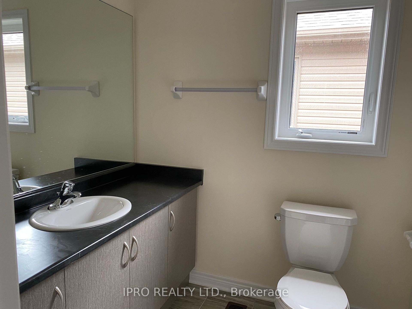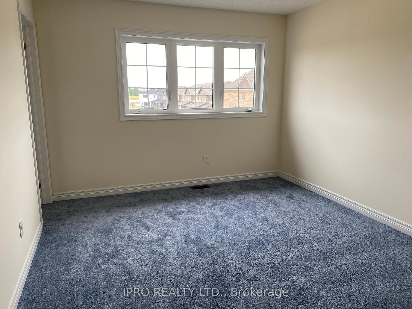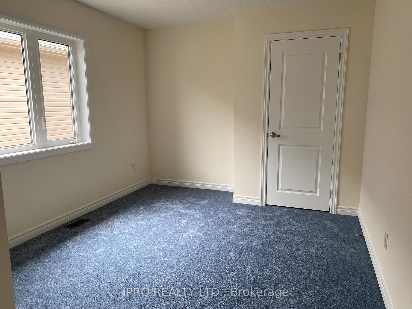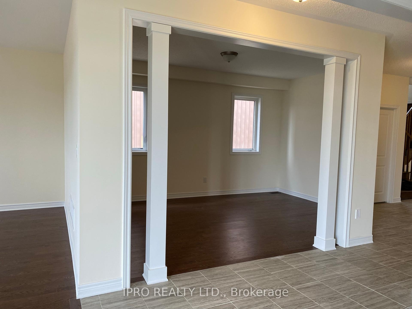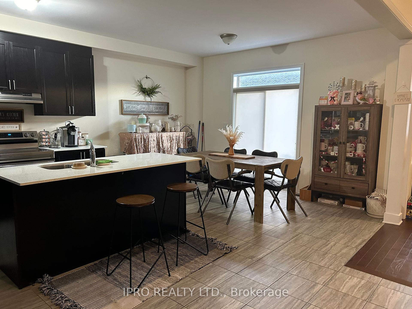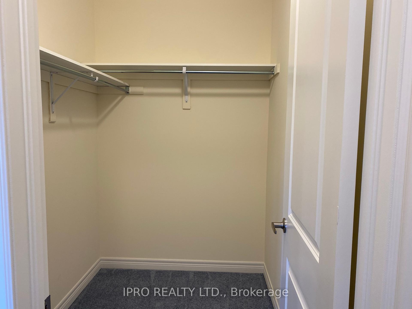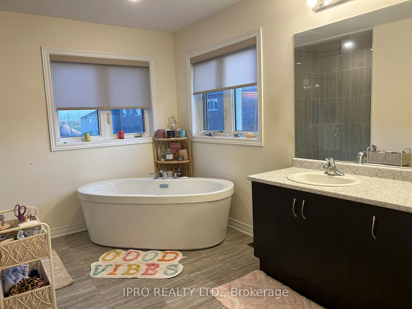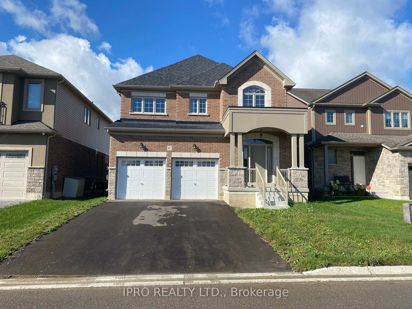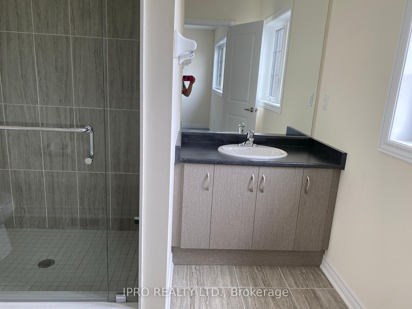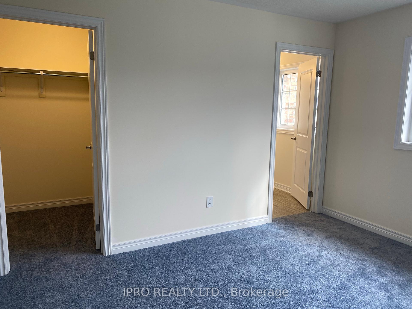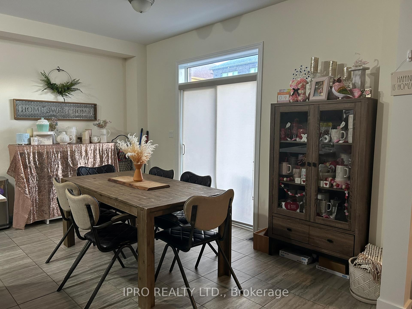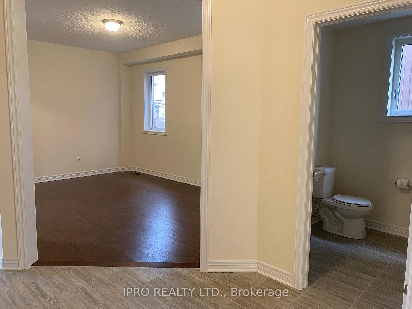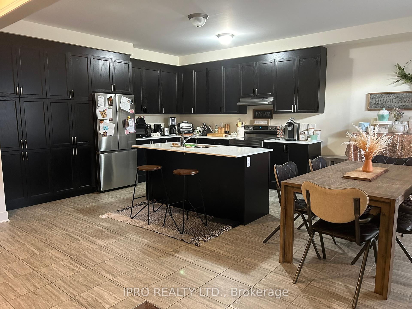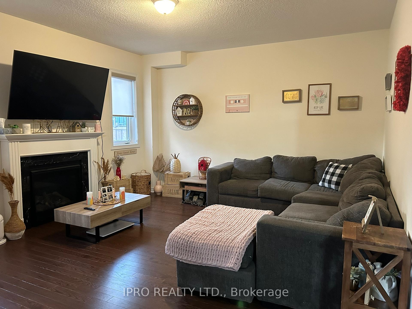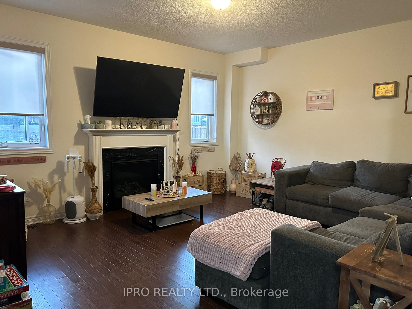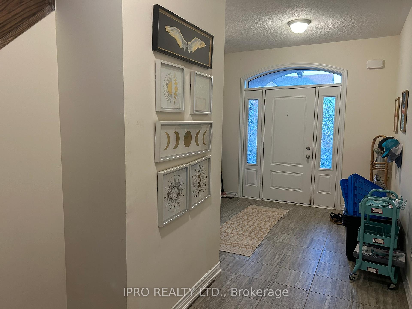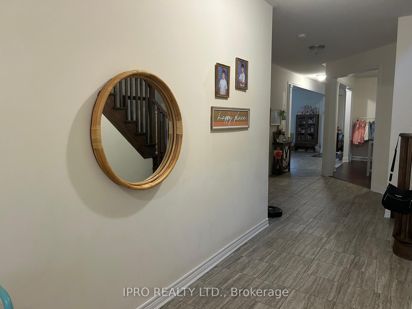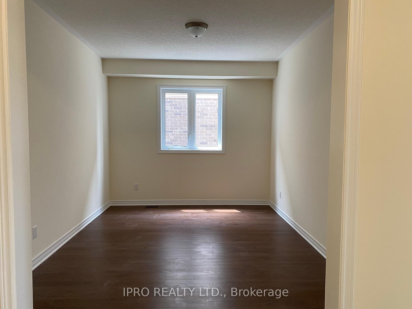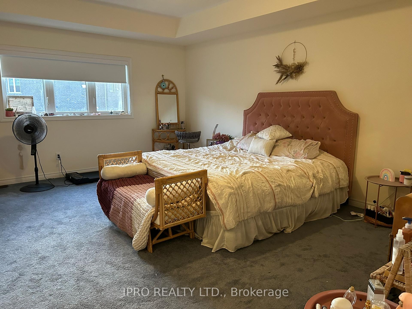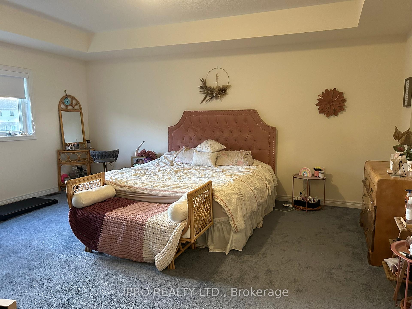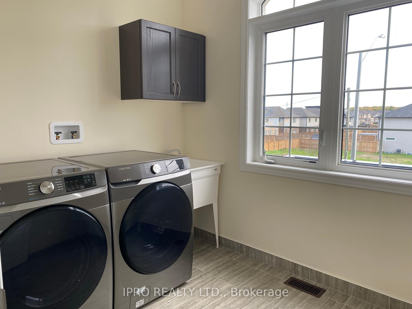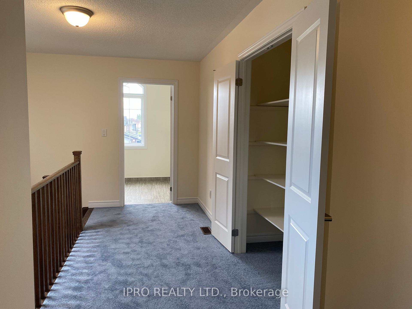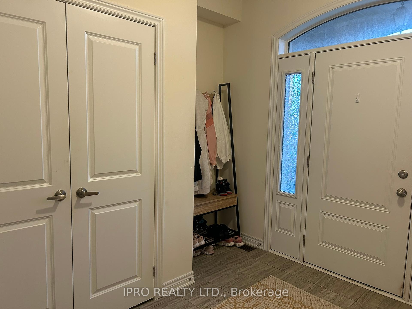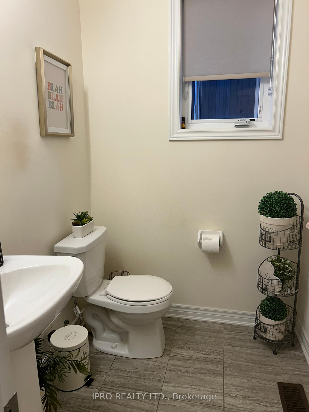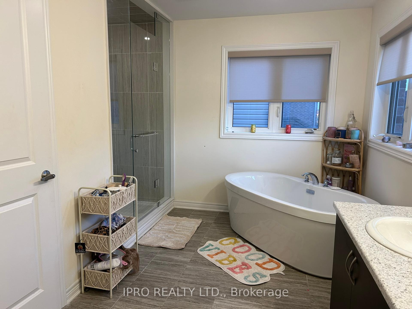$2,650
Available - For Rent
Listing ID: X9260398
37 Homestead Way , Unit Upper, Thorold, L0S 1A0, Ontario
| Stunning 3150 sq.ft. home is ideal for large families as it offers 4 big bedrooms & 3 full baths on the upper level (2 bdrms have ensuites w glass showers & WI closets)! Open Concept Layout w 9 ft ceilings on main floor and Fabulous kitchen; s/s appls, tons of cupboards & eat at island. Hardwood on the main floor. Separate living rm/office for those working at home. Oak staircase leads to Upper level with a laundry room that has full size washer/dryer. No access to basement as it is a legal apt & rented separately. Size, style & location for you! Smoking only allowed outside of the home. Tenant pays 65% of the utilities. |
| Extras: Exclusive use of the garage & yard. |
| Price | $2,650 |
| Address: | 37 Homestead Way , Unit Upper, Thorold, L0S 1A0, Ontario |
| Apt/Unit: | Upper |
| Directions/Cross Streets: | Barker Pkw/Homestead |
| Rooms: | 14 |
| Bedrooms: | 4 |
| Bedrooms +: | |
| Kitchens: | 1 |
| Family Room: | Y |
| Basement: | None |
| Furnished: | N |
| Approximatly Age: | 0-5 |
| Property Type: | Detached |
| Style: | 2-Storey |
| Exterior: | Brick, Stone |
| Garage Type: | Built-In |
| (Parking/)Drive: | Mutual |
| Drive Parking Spaces: | 2 |
| Pool: | None |
| Private Entrance: | Y |
| Approximatly Age: | 0-5 |
| Approximatly Square Footage: | 3000-3500 |
| CAC Included: | Y |
| Parking Included: | Y |
| Fireplace/Stove: | Y |
| Heat Source: | Gas |
| Heat Type: | Forced Air |
| Central Air Conditioning: | Central Air |
| Laundry Level: | Upper |
| Sewers: | Sewers |
| Water: | Municipal |
| Although the information displayed is believed to be accurate, no warranties or representations are made of any kind. |
| IPRO REALTY LTD. |
|
|

Dir:
1-866-382-2968
Bus:
416-548-7854
Fax:
416-981-7184
| Book Showing | Email a Friend |
Jump To:
At a Glance:
| Type: | Freehold - Detached |
| Area: | Niagara |
| Municipality: | Thorold |
| Style: | 2-Storey |
| Approximate Age: | 0-5 |
| Beds: | 4 |
| Baths: | 4 |
| Fireplace: | Y |
| Pool: | None |
Locatin Map:
- Color Examples
- Green
- Black and Gold
- Dark Navy Blue And Gold
- Cyan
- Black
- Purple
- Gray
- Blue and Black
- Orange and Black
- Red
- Magenta
- Gold
- Device Examples

