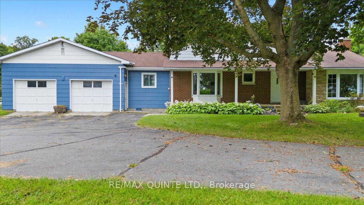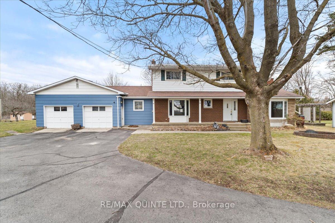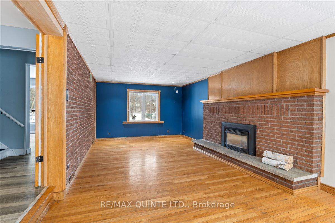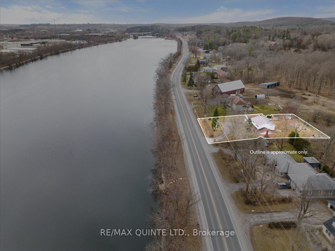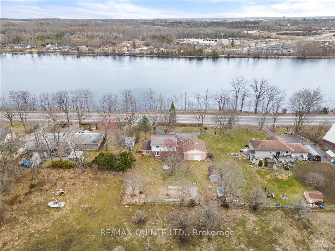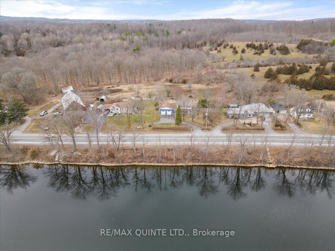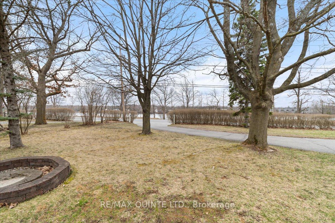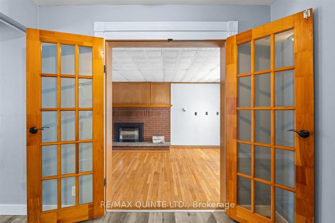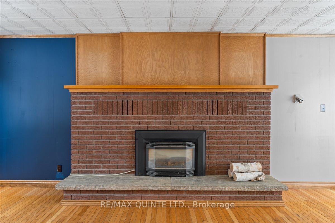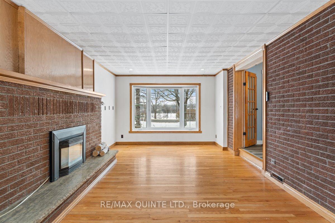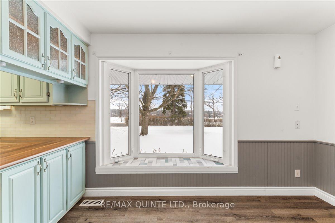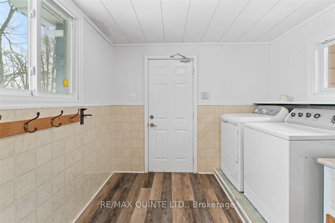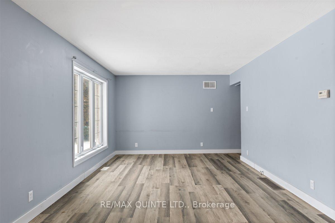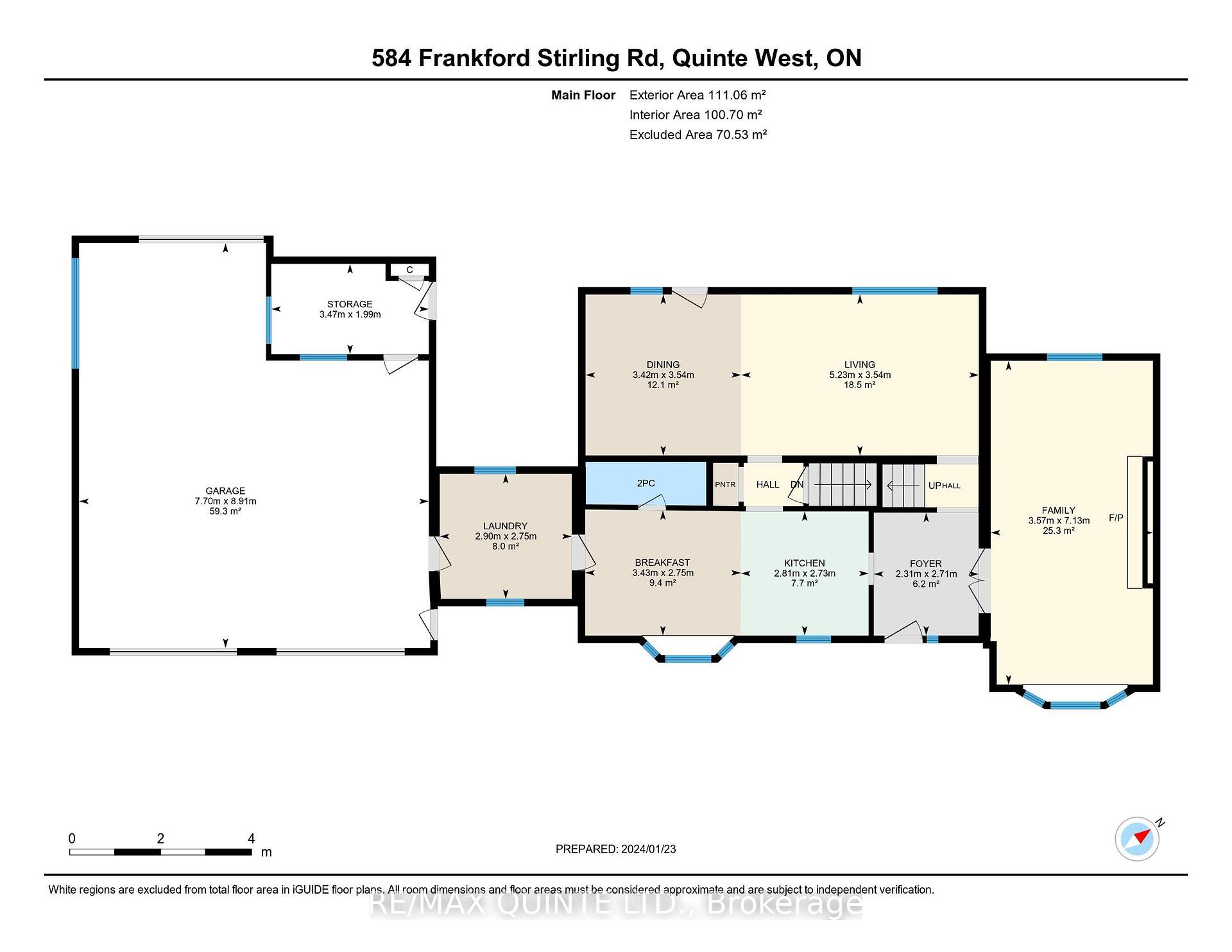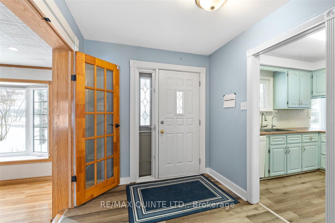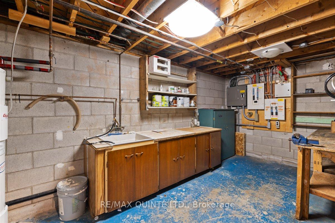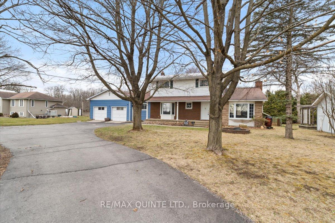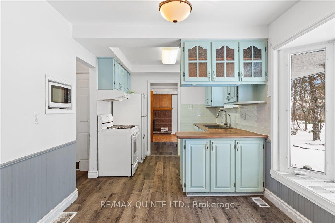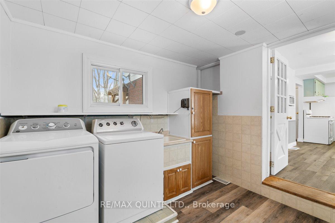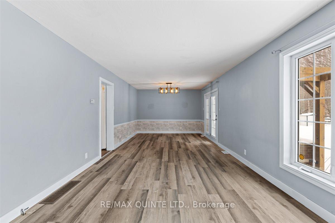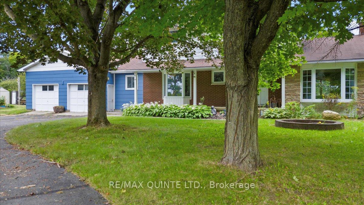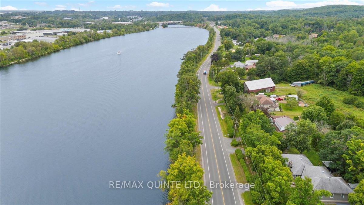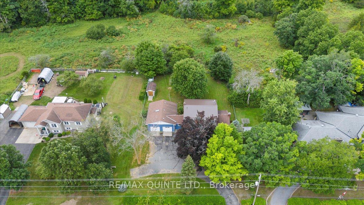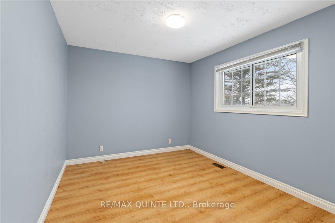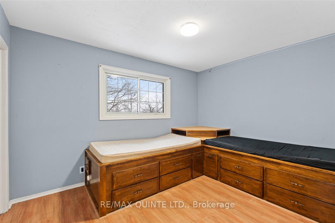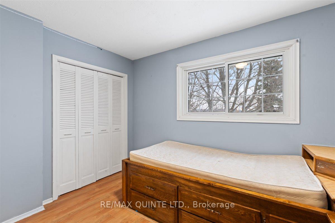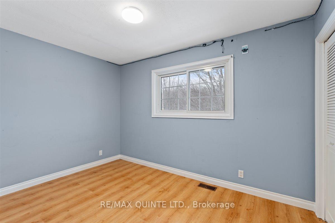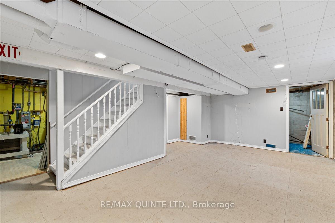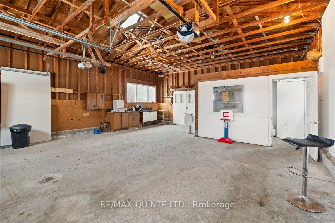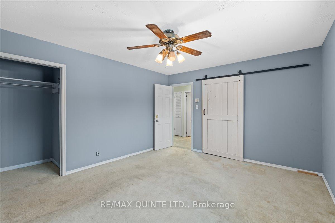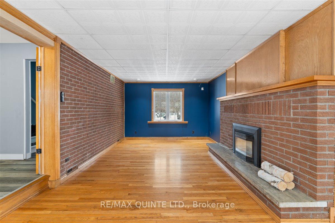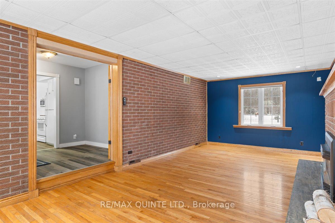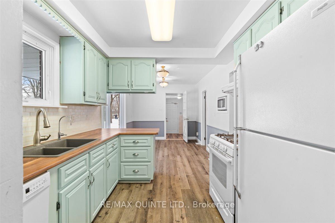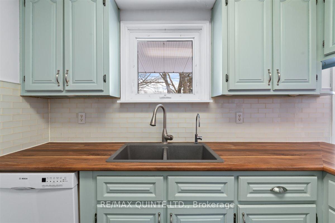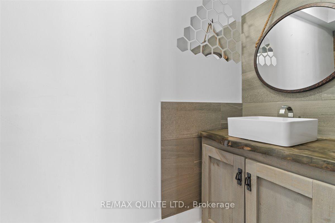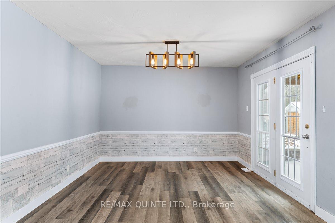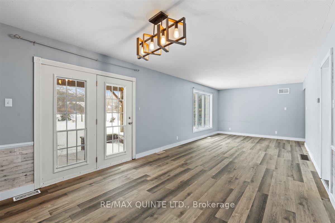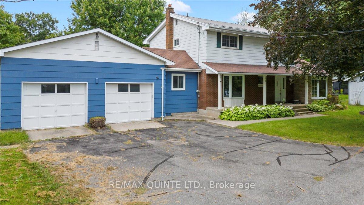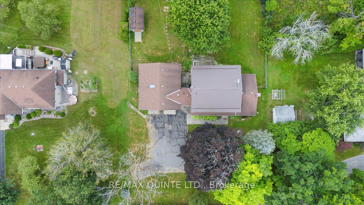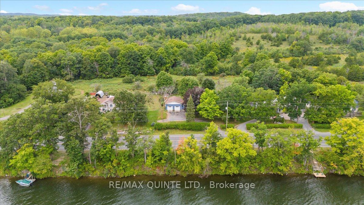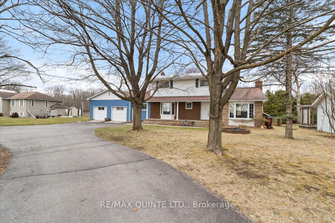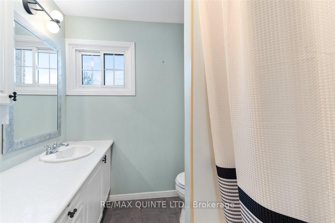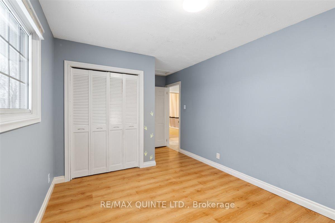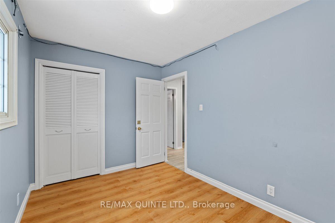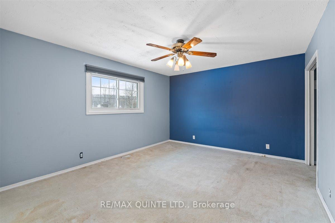$525,000
Available - For Sale
Listing ID: X9260382
584 Highway 33 West , Quinte West, K8V 5P6, Ontario
| Welcome to an affordable home with loads of possibilities. Relax on the covered porch while enjoying a picturesque view of the Trent River. This charming family home features four bedrooms and one and a half baths, along with an eat-in kitchen and a bright family room adorned with a bay window. The hardwood floors and cozy gas fireplace add warmth to the space. The living and dining room combination opens up to the backyard, showcasing a lovely view of open green space. The basement offers potential as a home gym, playroom, or inviting recreational area for gatherings. An oversized attached double garage provides ample storage and convenient access to the mudroom, laundry, and kitchen. The porch serves as a delightful retreat to soak in the scenic river views. This property beautifully merges comfort and character with its thoughtful layout. The backyard is perfect for creating cherished memories with family and friends, and watching the neighbour's horses adds a tranquil touch with its close proximity to nature. Additionally, the home offers easy access to the 401 for commuting and is near Batawa Ski Hill, as well as a short drive to various beaches, golf courses, and shopping options. |
| Price | $525,000 |
| Taxes: | $3087.00 |
| Assessment: | $256000 |
| Assessment Year: | 2024 |
| Address: | 584 Highway 33 West , Quinte West, K8V 5P6, Ontario |
| Lot Size: | 96.64 x 184.10 (Feet) |
| Acreage: | < .50 |
| Directions/Cross Streets: | Hwy 33 and Hwy 401 |
| Rooms: | 14 |
| Bedrooms: | 4 |
| Bedrooms +: | |
| Kitchens: | 1 |
| Family Room: | Y |
| Basement: | Part Fin |
| Approximatly Age: | 51-99 |
| Property Type: | Detached |
| Style: | 2-Storey |
| Exterior: | Alum Siding, Brick |
| Garage Type: | Attached |
| (Parking/)Drive: | Private |
| Drive Parking Spaces: | 6 |
| Pool: | None |
| Approximatly Age: | 51-99 |
| Approximatly Square Footage: | 1500-2000 |
| Fireplace/Stove: | Y |
| Heat Source: | Gas |
| Heat Type: | Forced Air |
| Central Air Conditioning: | Central Air |
| Laundry Level: | Main |
| Elevator Lift: | N |
| Sewers: | Septic |
| Water: | Well |
| Utilities-Cable: | A |
| Utilities-Hydro: | Y |
| Utilities-Gas: | Y |
| Utilities-Telephone: | A |
$
%
Years
This calculator is for demonstration purposes only. Always consult a professional
financial advisor before making personal financial decisions.
| Although the information displayed is believed to be accurate, no warranties or representations are made of any kind. |
| RE/MAX QUINTE LTD. |
|
|

Dir:
1-866-382-2968
Bus:
416-548-7854
Fax:
416-981-7184
| Virtual Tour | Book Showing | Email a Friend |
Jump To:
At a Glance:
| Type: | Freehold - Detached |
| Area: | Hastings |
| Municipality: | Quinte West |
| Style: | 2-Storey |
| Lot Size: | 96.64 x 184.10(Feet) |
| Approximate Age: | 51-99 |
| Tax: | $3,087 |
| Beds: | 4 |
| Baths: | 2 |
| Fireplace: | Y |
| Pool: | None |
Locatin Map:
Payment Calculator:
- Color Examples
- Green
- Black and Gold
- Dark Navy Blue And Gold
- Cyan
- Black
- Purple
- Gray
- Blue and Black
- Orange and Black
- Red
- Magenta
- Gold
- Device Examples

