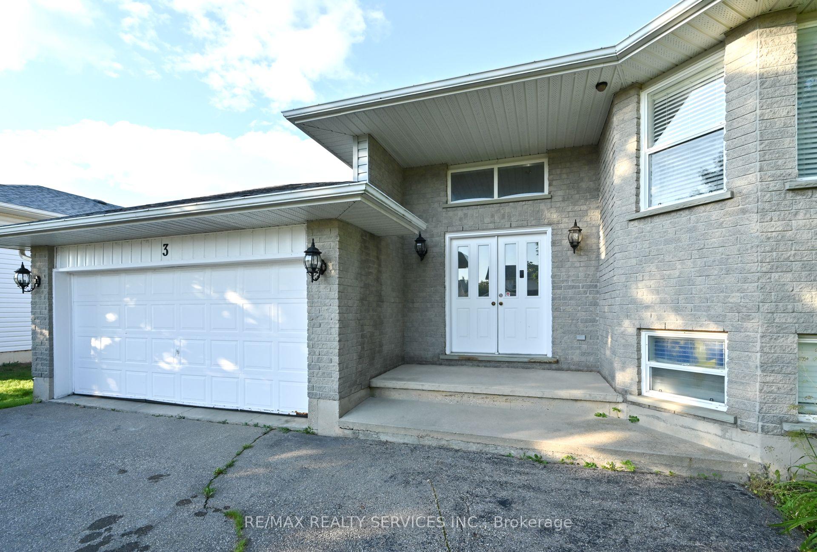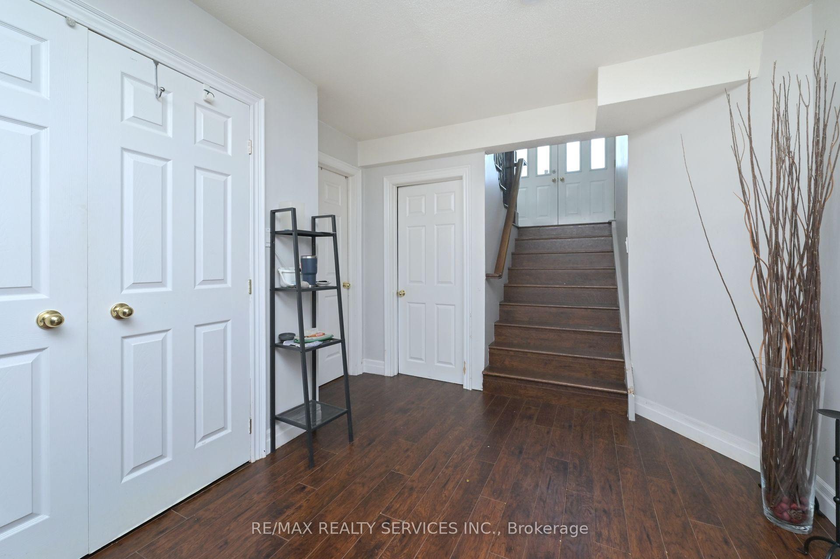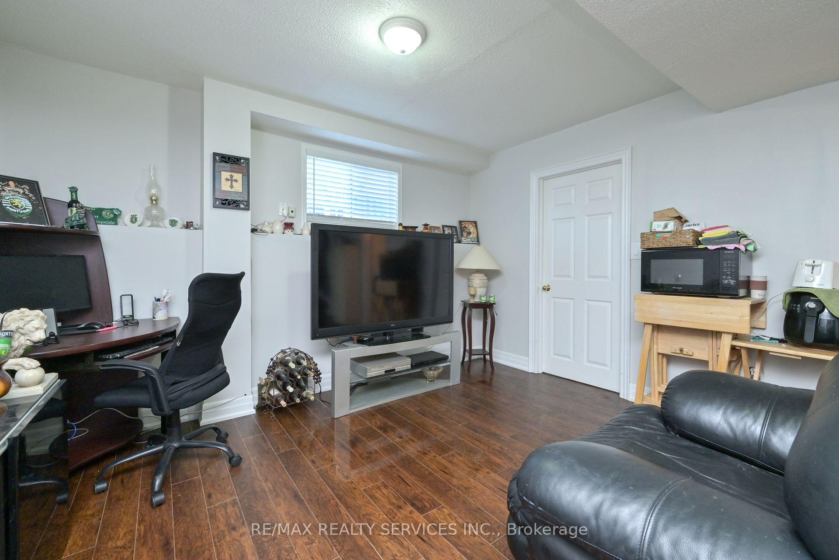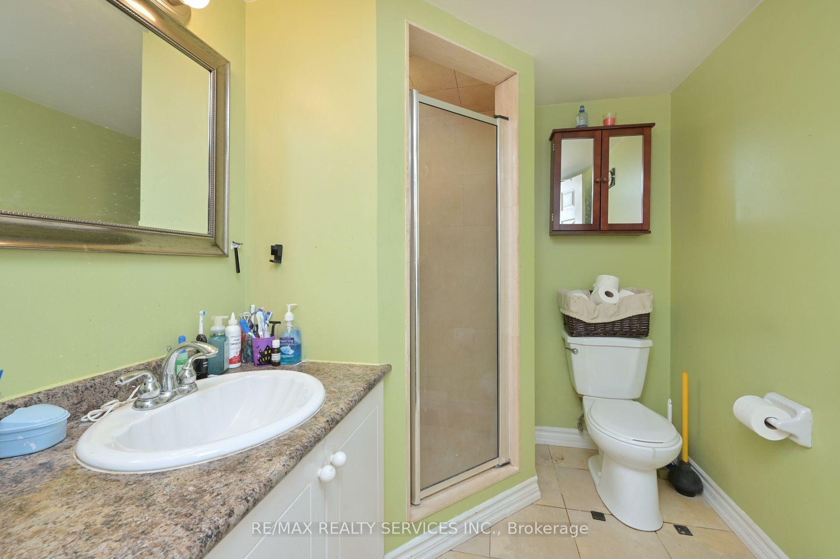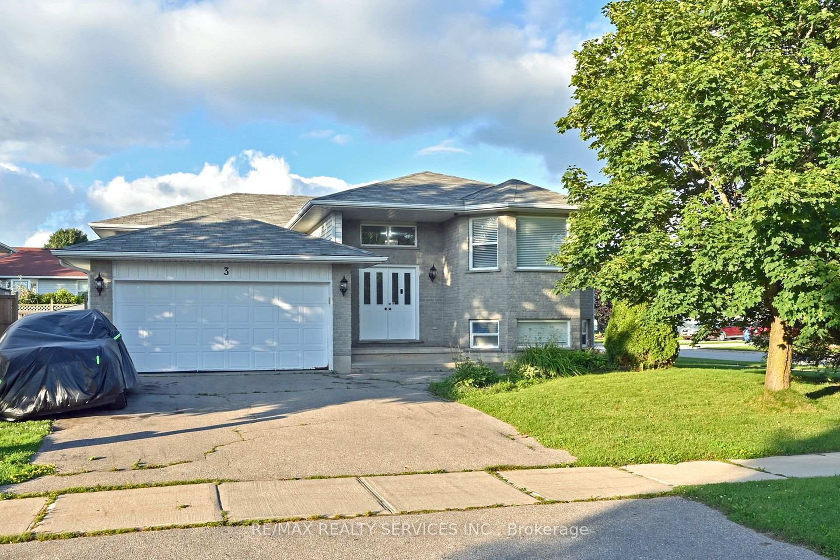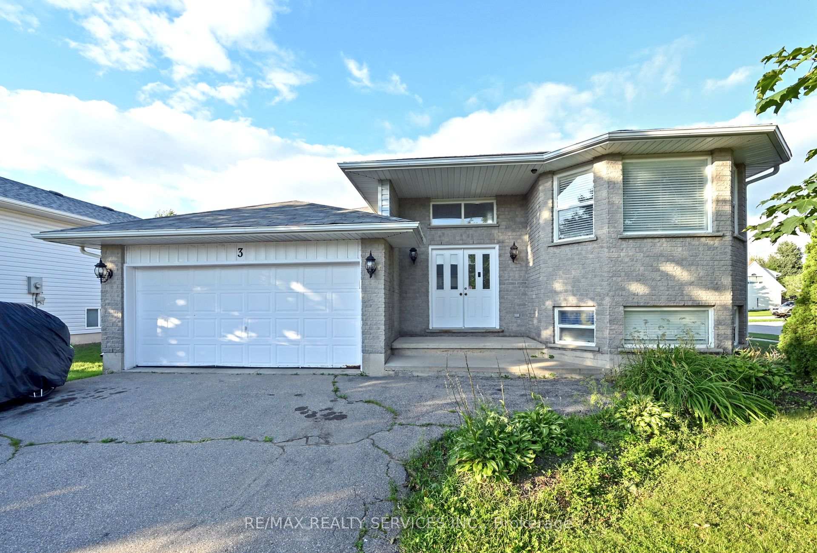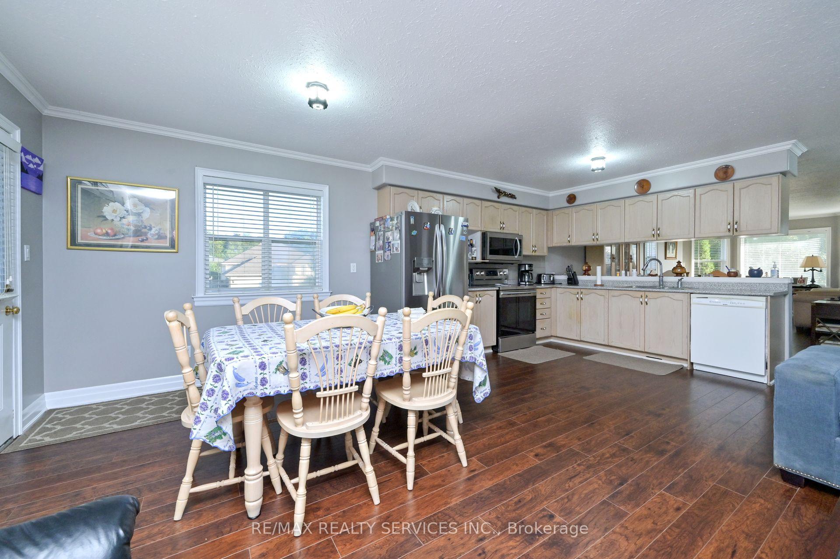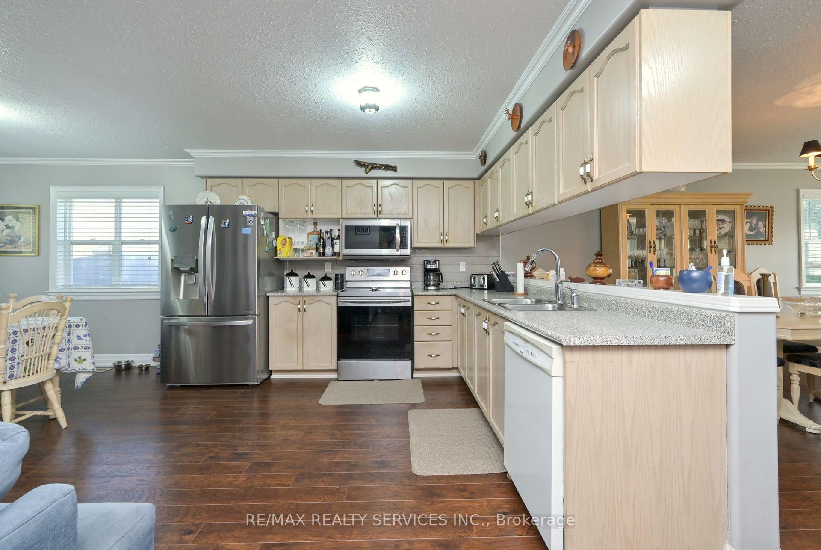$689,700
Available - For Sale
Listing ID: X9252344
3 Wilson Cres , Southgate, N0C 1B0, Ontario
| Great value for this Detached raised Bungalow with double car garage! Located in small town of Dundalk. Main floor with newer laminate (2021),crown moulding, wood stairs w/wrought iron pickets, open concept main floor w/living + dining room. Kitchen with stainless steel fridge, stove and over the range microwave (approx. 20) . Family room w/gas fireplace, walk-out to yard w/small deck and above ground swimming pool (as is) Roof shingles 2019. Entrance to home from garage. |
| Extras: Primary room w/4 pc bath and walk-in closet, great size 2nd bdrm. Finished basement with large above ground windows and additional 3 bedroom, 3 pc bath + laundry room. |
| Price | $689,700 |
| Taxes: | $3394.51 |
| Address: | 3 Wilson Cres , Southgate, N0C 1B0, Ontario |
| Lot Size: | 48.60 x 100.00 (Feet) |
| Directions/Cross Streets: | Hwy 9 & Artemesia St N |
| Rooms: | 6 |
| Bedrooms: | 2 |
| Bedrooms +: | 3 |
| Kitchens: | 1 |
| Family Room: | Y |
| Basement: | Finished |
| Property Type: | Detached |
| Style: | Bungalow |
| Exterior: | Brick |
| Garage Type: | Attached |
| (Parking/)Drive: | Private |
| Drive Parking Spaces: | 4 |
| Pool: | Abv Grnd |
| Fireplace/Stove: | Y |
| Heat Source: | Gas |
| Heat Type: | Forced Air |
| Central Air Conditioning: | Central Air |
| Laundry Level: | Lower |
| Sewers: | Sewers |
| Water: | Municipal |
$
%
Years
This calculator is for demonstration purposes only. Always consult a professional
financial advisor before making personal financial decisions.
| Although the information displayed is believed to be accurate, no warranties or representations are made of any kind. |
| RE/MAX REALTY SERVICES INC. |
|
|

Dir:
1-866-382-2968
Bus:
416-548-7854
Fax:
416-981-7184
| Virtual Tour | Book Showing | Email a Friend |
Jump To:
At a Glance:
| Type: | Freehold - Detached |
| Area: | Grey County |
| Municipality: | Southgate |
| Neighbourhood: | Dundalk |
| Style: | Bungalow |
| Lot Size: | 48.60 x 100.00(Feet) |
| Tax: | $3,394.51 |
| Beds: | 2+3 |
| Baths: | 3 |
| Fireplace: | Y |
| Pool: | Abv Grnd |
Locatin Map:
Payment Calculator:
- Color Examples
- Green
- Black and Gold
- Dark Navy Blue And Gold
- Cyan
- Black
- Purple
- Gray
- Blue and Black
- Orange and Black
- Red
- Magenta
- Gold
- Device Examples

