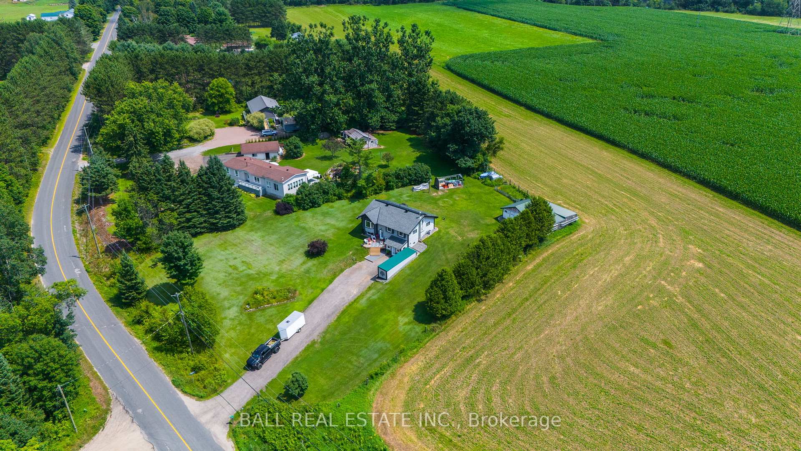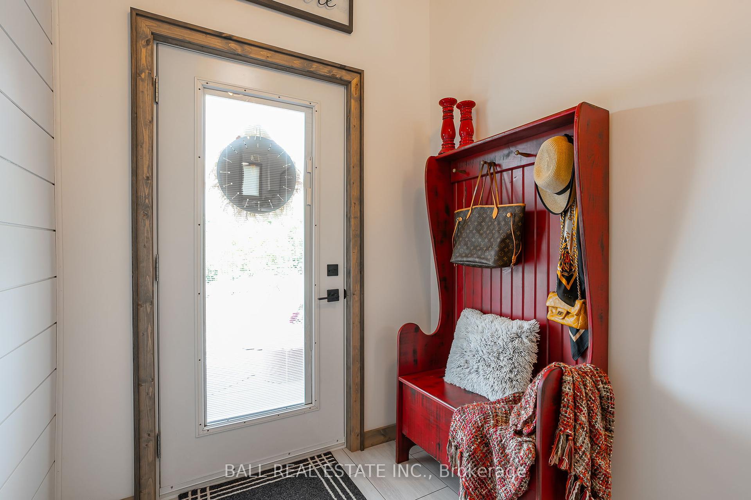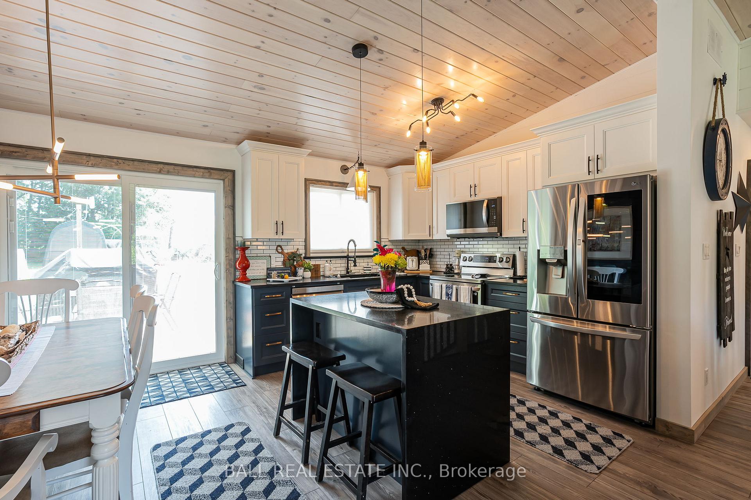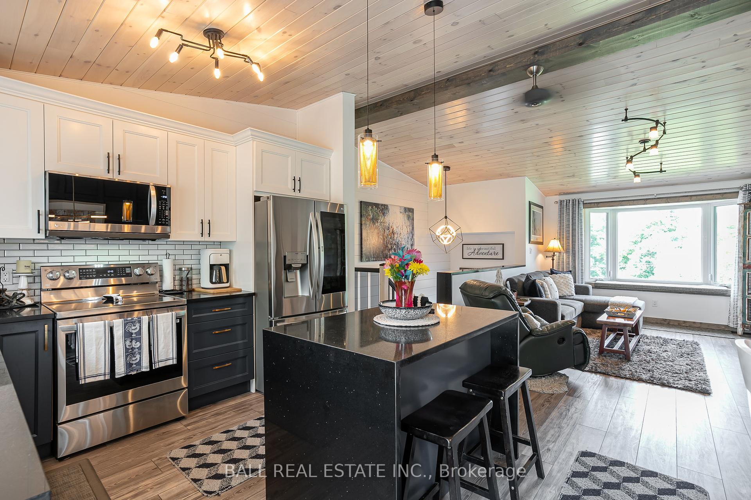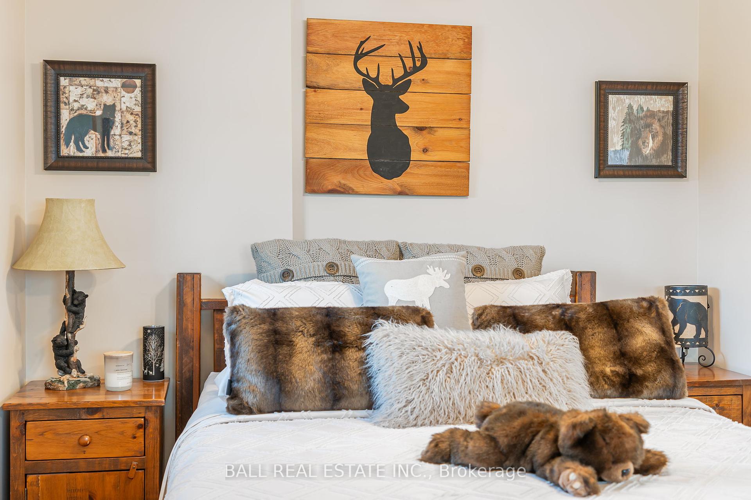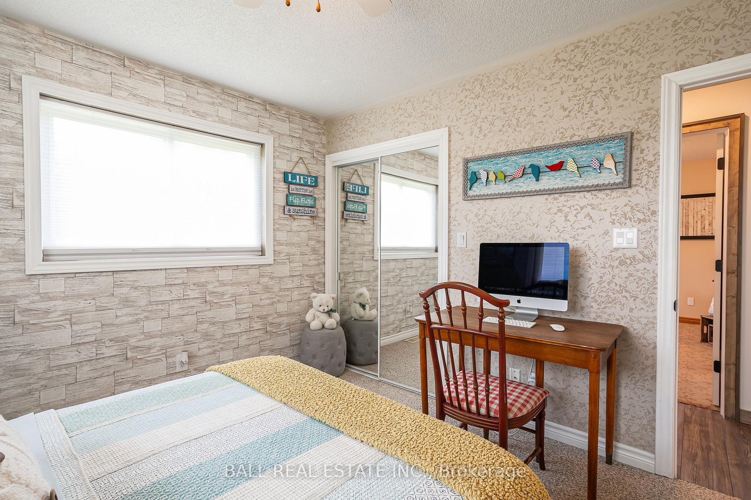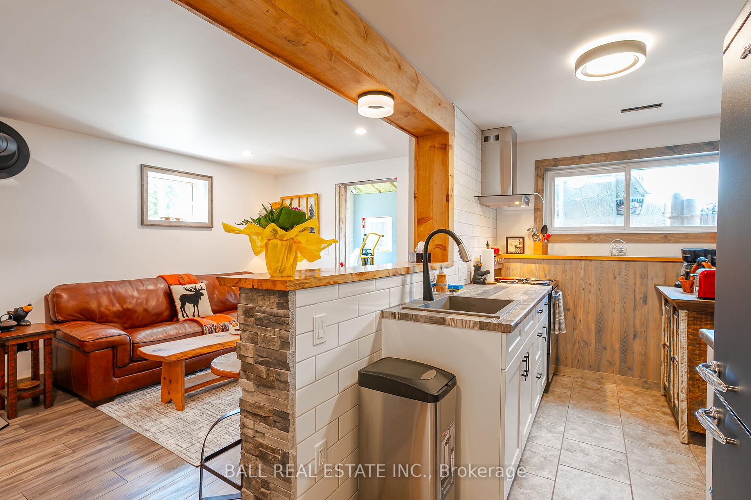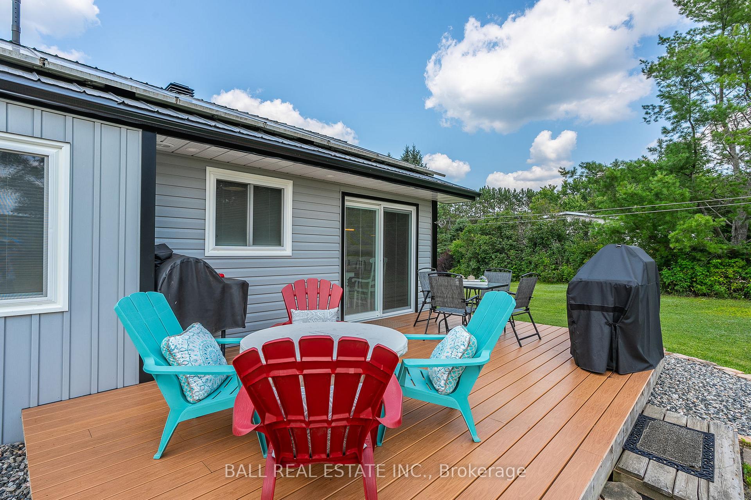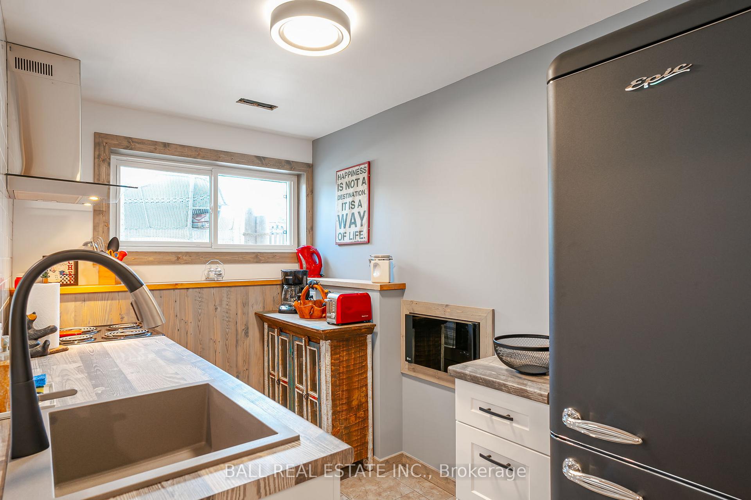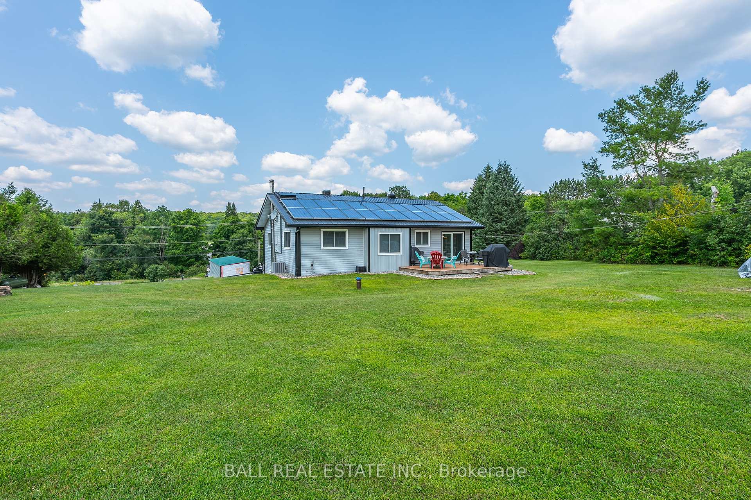$729,000
Available - For Sale
Listing ID: X9235780
1616 Horseshoe Lake Rd , Minden Hills, K0M 2K0, Ontario
| One of a kind! This property has undergone extensive renovations and the exceptional workmanship must be seen to be appreciated. 3 bed 2 bath home offering 2400 sq ft of exquisite living space on 2 floors with high end finishes and appliances. Designed with multi generational living in mind, the separate lower level living space offers unique bath/sauna/kitchen and features the same high end finishes as the main floor. All appliances are new with sensor activated lighting in the fridge and stove. Quartz countertops, solid wood custom cabinetry, and vaulted pine white washed ceilings all come together to create a beautiful kitchen/living room area. The home is outfitted with on demand hot water, and the rooftop solar panels provide monthly income. Great location, minutes to Minden as well as public beach and boat launch. |
| Price | $729,000 |
| Taxes: | $1819.57 |
| Address: | 1616 Horseshoe Lake Rd , Minden Hills, K0M 2K0, Ontario |
| Lot Size: | 257.00 x 278.00 (Acres) |
| Acreage: | .50-1.99 |
| Directions/Cross Streets: | From Minden, North on Hwy 35 to Horseshoe Lk Rd to 1616 |
| Rooms: | 10 |
| Bedrooms: | 2 |
| Bedrooms +: | 1 |
| Kitchens: | 1 |
| Kitchens +: | 1 |
| Family Room: | N |
| Basement: | Apartment, Fin W/O |
| Property Type: | Rural Resid |
| Style: | Backsplit 3 |
| Exterior: | Vinyl Siding |
| Garage Type: | None |
| (Parking/)Drive: | Private |
| Drive Parking Spaces: | 6 |
| Pool: | None |
| Other Structures: | Garden Shed, Workshop |
| Property Features: | Beach, Golf, Library, Park, School Bus Route |
| Fireplace/Stove: | Y |
| Heat Source: | Propane |
| Heat Type: | Forced Air |
| Central Air Conditioning: | Central Air |
| Sewers: | Septic |
| Water: | Well |
| Water Supply Types: | Dug Well |
| Utilities-Cable: | N |
| Utilities-Hydro: | Y |
| Utilities-Gas: | N |
| Utilities-Telephone: | A |
$
%
Years
This calculator is for demonstration purposes only. Always consult a professional
financial advisor before making personal financial decisions.
| Although the information displayed is believed to be accurate, no warranties or representations are made of any kind. |
| BALL REAL ESTATE INC. |
|
|

Dir:
1-866-382-2968
Bus:
416-548-7854
Fax:
416-981-7184
| Book Showing | Email a Friend |
Jump To:
At a Glance:
| Type: | Freehold - Rural Resid |
| Area: | Haliburton |
| Municipality: | Minden Hills |
| Style: | Backsplit 3 |
| Lot Size: | 257.00 x 278.00(Acres) |
| Tax: | $1,819.57 |
| Beds: | 2+1 |
| Baths: | 2 |
| Fireplace: | Y |
| Pool: | None |
Locatin Map:
Payment Calculator:
- Color Examples
- Green
- Black and Gold
- Dark Navy Blue And Gold
- Cyan
- Black
- Purple
- Gray
- Blue and Black
- Orange and Black
- Red
- Magenta
- Gold
- Device Examples

