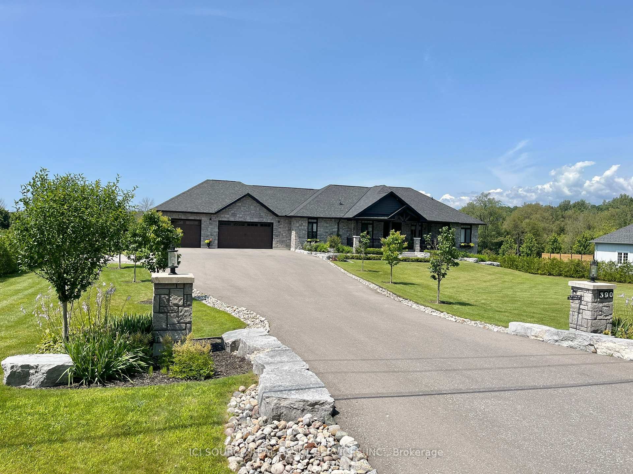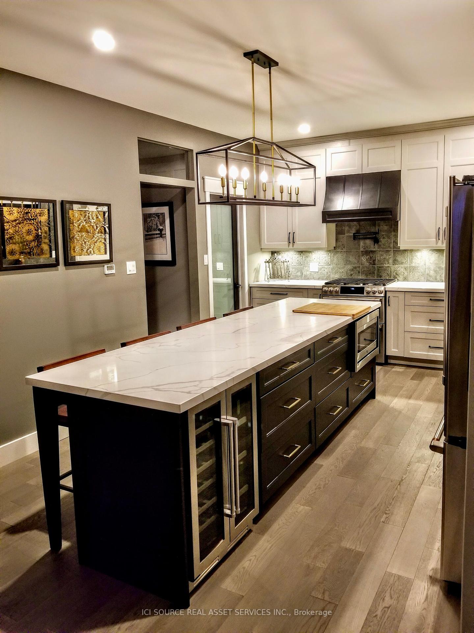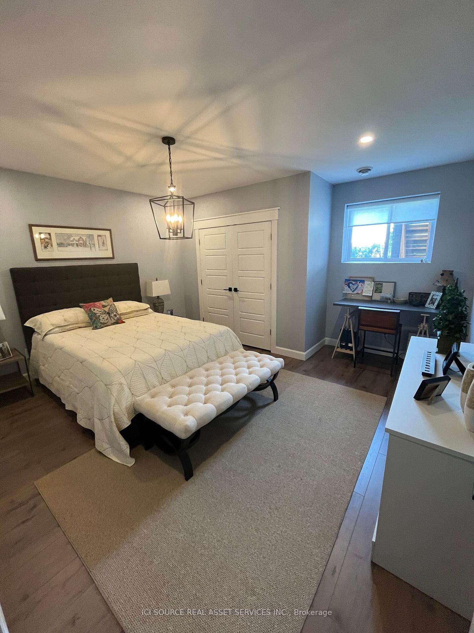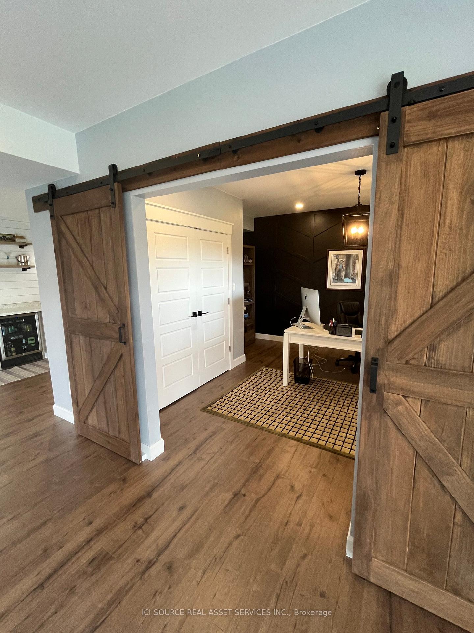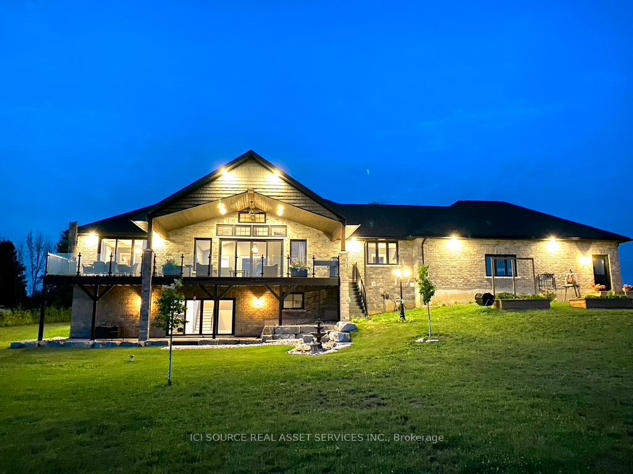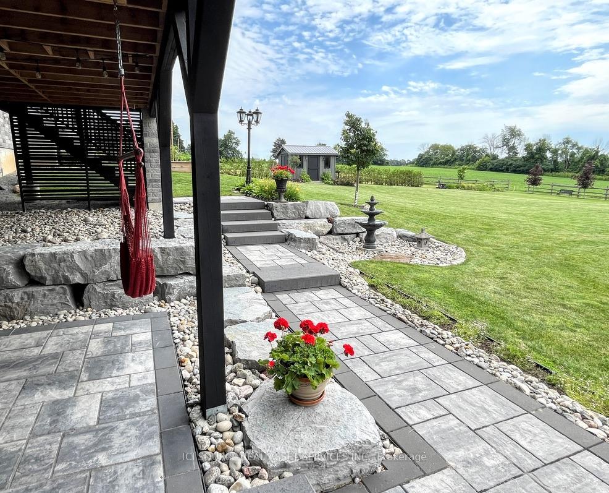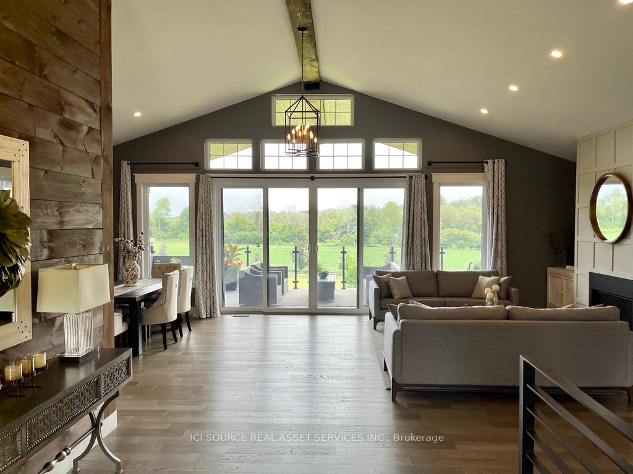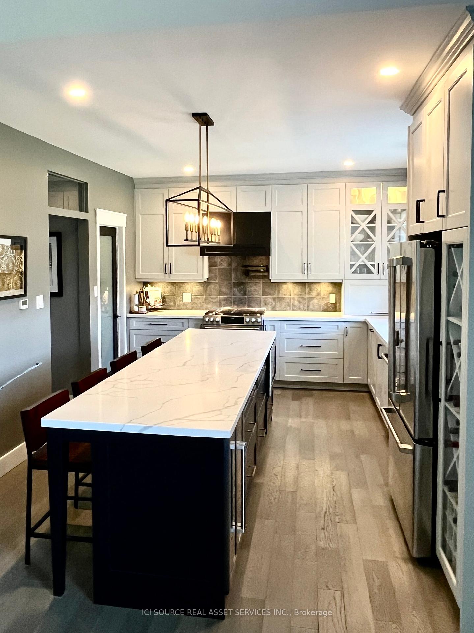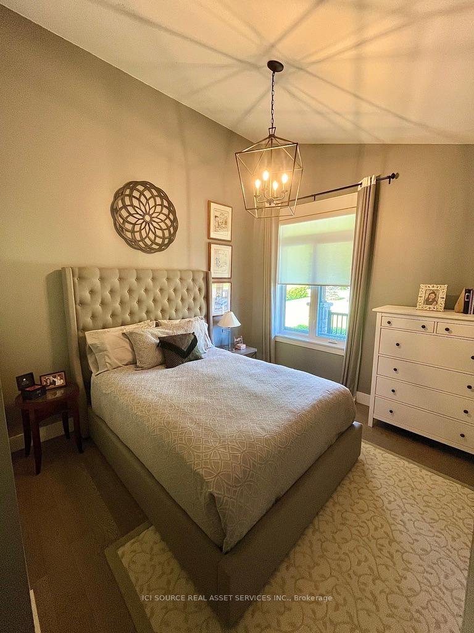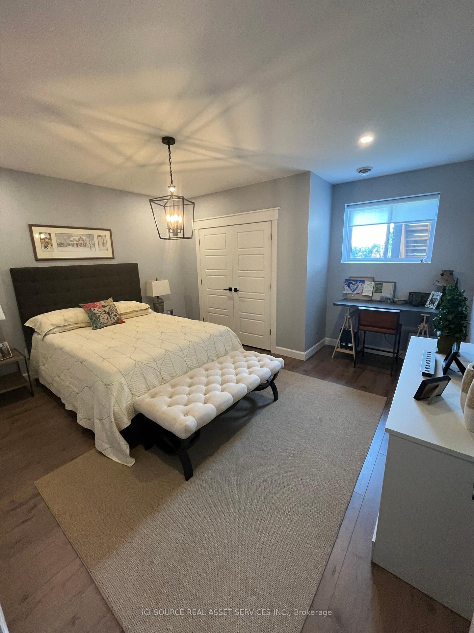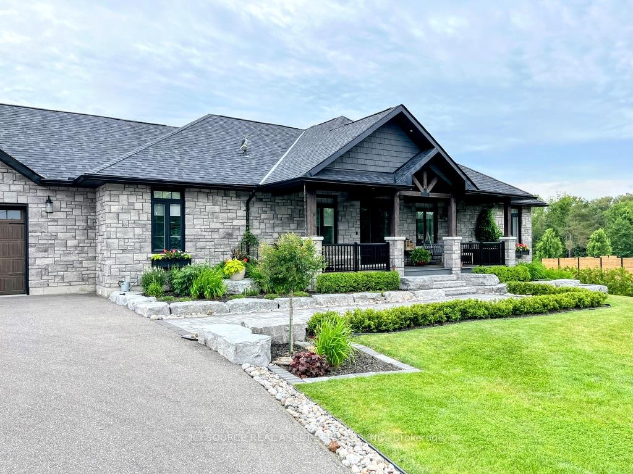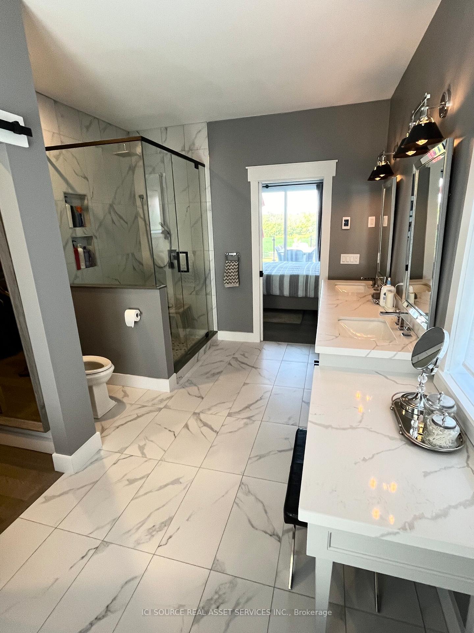$1,689,000
Available - For Sale
Listing ID: X9054339
390 Brimley Rd South , Alnwick/Haldimand, K0K 2G0, Ontario
| Stunning 2000' custom built stone & brick home on 1 acre landscaped lot in the Village of Grafton. Covered Front Porch leads to open concept living and a light filled foyer w/cathedral ceilings, hd wd floors& 9 ceilings. The LR, has a gas f/p. & a 12 ft french sliding door that leads to a 55' covered composite deck w/ glass railings connecting the indoors to the outdoors. The 2 bdrms are on opposite ends of the main floor. Spacious primary has 5 pc spa bath & a large WIC. All 3 baths have heated floors. The custom kitchen was built with entertaining in mind. It offers ceiling height cabinets, walk-in pantry, 10 island. M/FLR Laundry leads to oversized triple garage that is heated, insulated, and drywalled. Descend to lower level & enter a bright open concept W/O basement w/ 9 ceilings, heated floors, gas f/p, RR, Media room, wet bar, 4 pc bath, & 2 spacious bedrooms (one being used as a den) A 12 french sliding door leads to a patio & landscaped yard w/ garden shed & fire pit. |
| Extras: Bell Fibe, C/Vac, C/Air, R/I Hot Tub, Water Softener. Only 9 min to Cobourg, 4 min to the 401 and 45 min to the GTA. There's not much this home doesn't offer.*For Additional Property Details Click The Brochure Icon Below* |
| Price | $1,689,000 |
| Taxes: | $6533.24 |
| Address: | 390 Brimley Rd South , Alnwick/Haldimand, K0K 2G0, Ontario |
| Lot Size: | 150.00 x 300.00 (Feet) |
| Directions/Cross Streets: | Brimley Road South & Hwy 2 |
| Rooms: | 6 |
| Rooms +: | 5 |
| Bedrooms: | 2 |
| Bedrooms +: | 2 |
| Kitchens: | 1 |
| Family Room: | N |
| Basement: | Fin W/O |
| Property Type: | Detached |
| Style: | Bungalow |
| Exterior: | Stone |
| Garage Type: | Attached |
| (Parking/)Drive: | Private |
| Drive Parking Spaces: | 10 |
| Pool: | None |
| Approximatly Square Footage: | 1500-2000 |
| Fireplace/Stove: | Y |
| Heat Source: | Gas |
| Heat Type: | Forced Air |
| Central Air Conditioning: | Central Air |
| Sewers: | Septic |
| Water: | Municipal |
| Utilities-Cable: | Y |
| Utilities-Hydro: | Y |
| Utilities-Gas: | Y |
| Utilities-Telephone: | Y |
$
%
Years
This calculator is for demonstration purposes only. Always consult a professional
financial advisor before making personal financial decisions.
| Although the information displayed is believed to be accurate, no warranties or representations are made of any kind. |
| ICI SOURCE REAL ASSET SERVICES INC. |
|
|

Dir:
1-866-382-2968
Bus:
416-548-7854
Fax:
416-981-7184
| Book Showing | Email a Friend |
Jump To:
At a Glance:
| Type: | Freehold - Detached |
| Area: | Northumberland |
| Municipality: | Alnwick/Haldimand |
| Neighbourhood: | Grafton |
| Style: | Bungalow |
| Lot Size: | 150.00 x 300.00(Feet) |
| Tax: | $6,533.24 |
| Beds: | 2+2 |
| Baths: | 3 |
| Fireplace: | Y |
| Pool: | None |
Locatin Map:
Payment Calculator:
- Color Examples
- Green
- Black and Gold
- Dark Navy Blue And Gold
- Cyan
- Black
- Purple
- Gray
- Blue and Black
- Orange and Black
- Red
- Magenta
- Gold
- Device Examples

