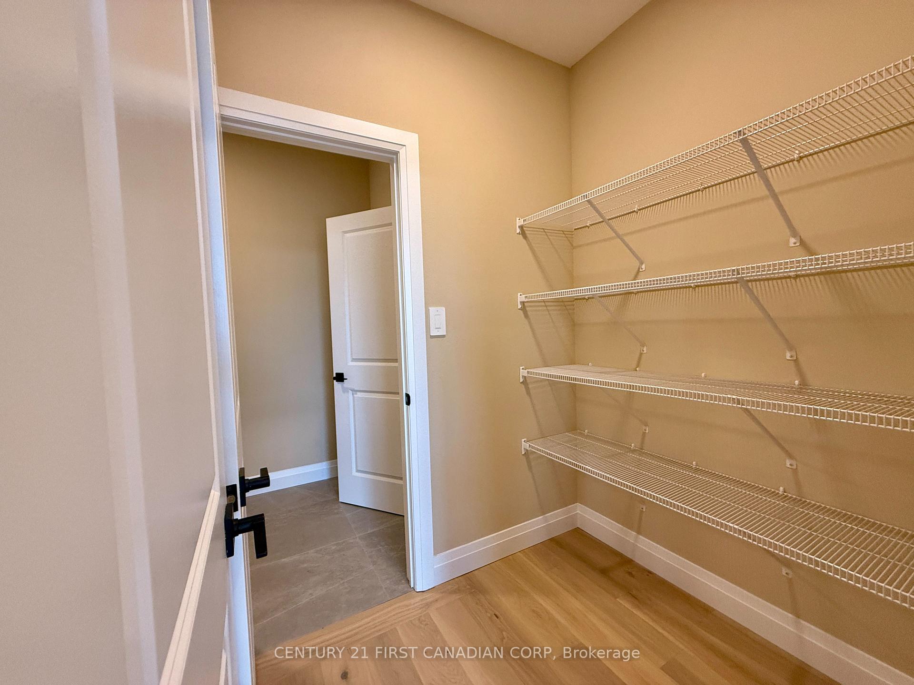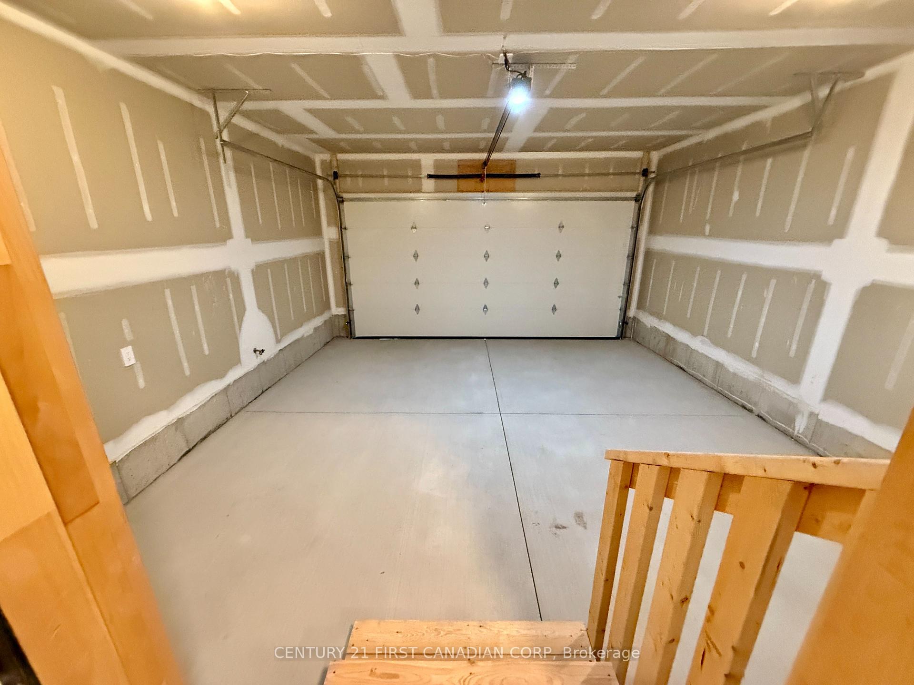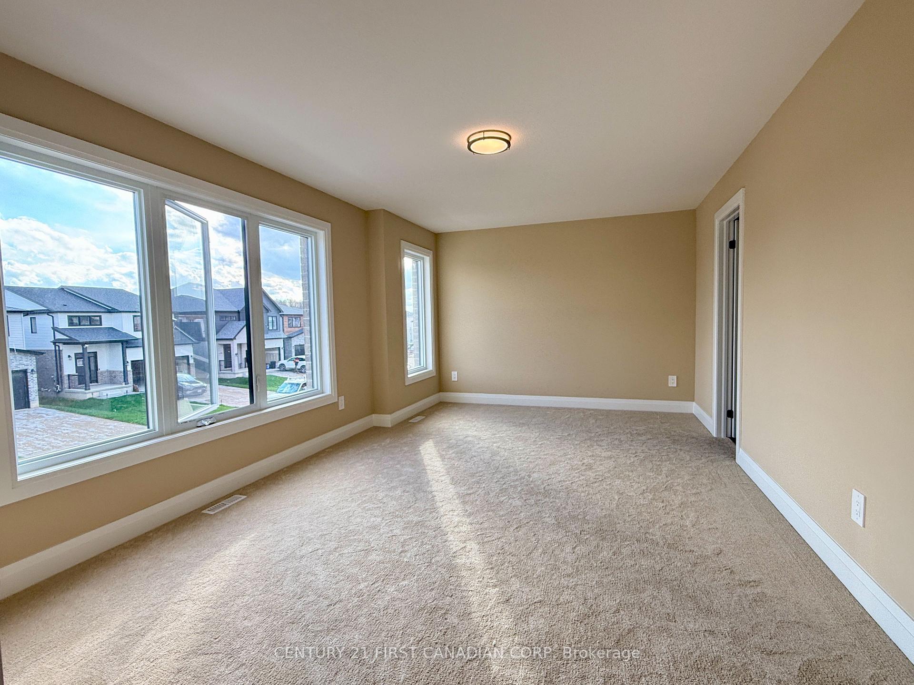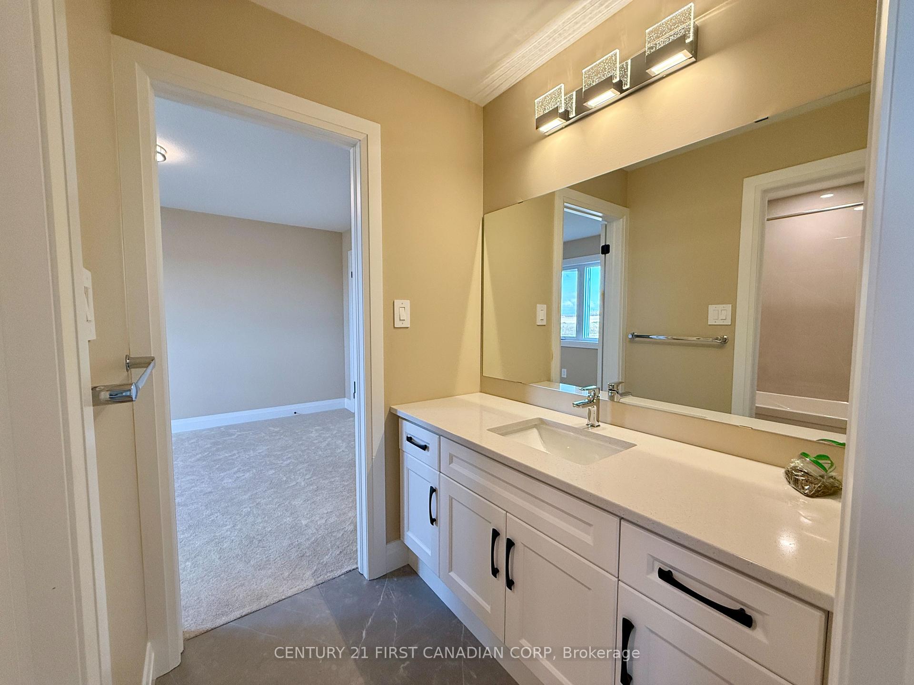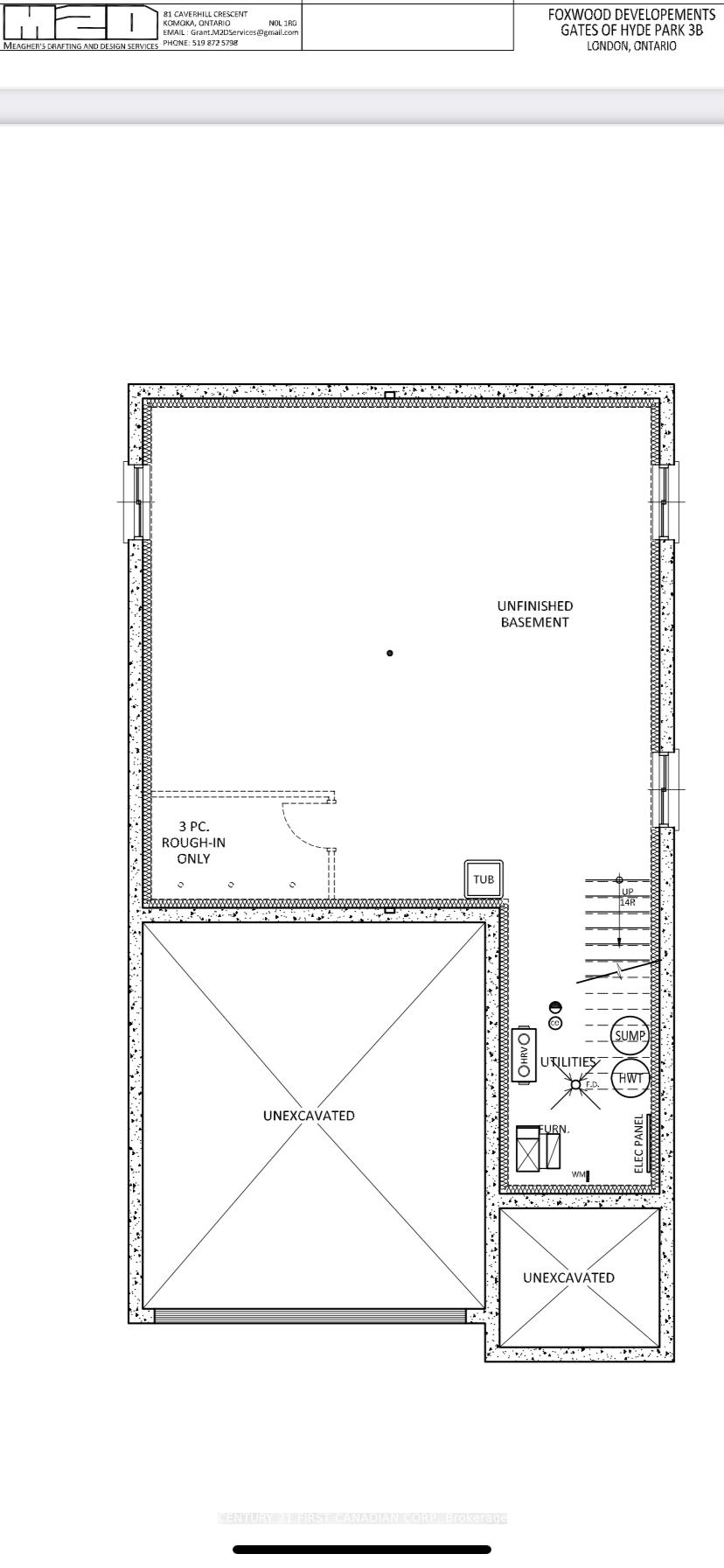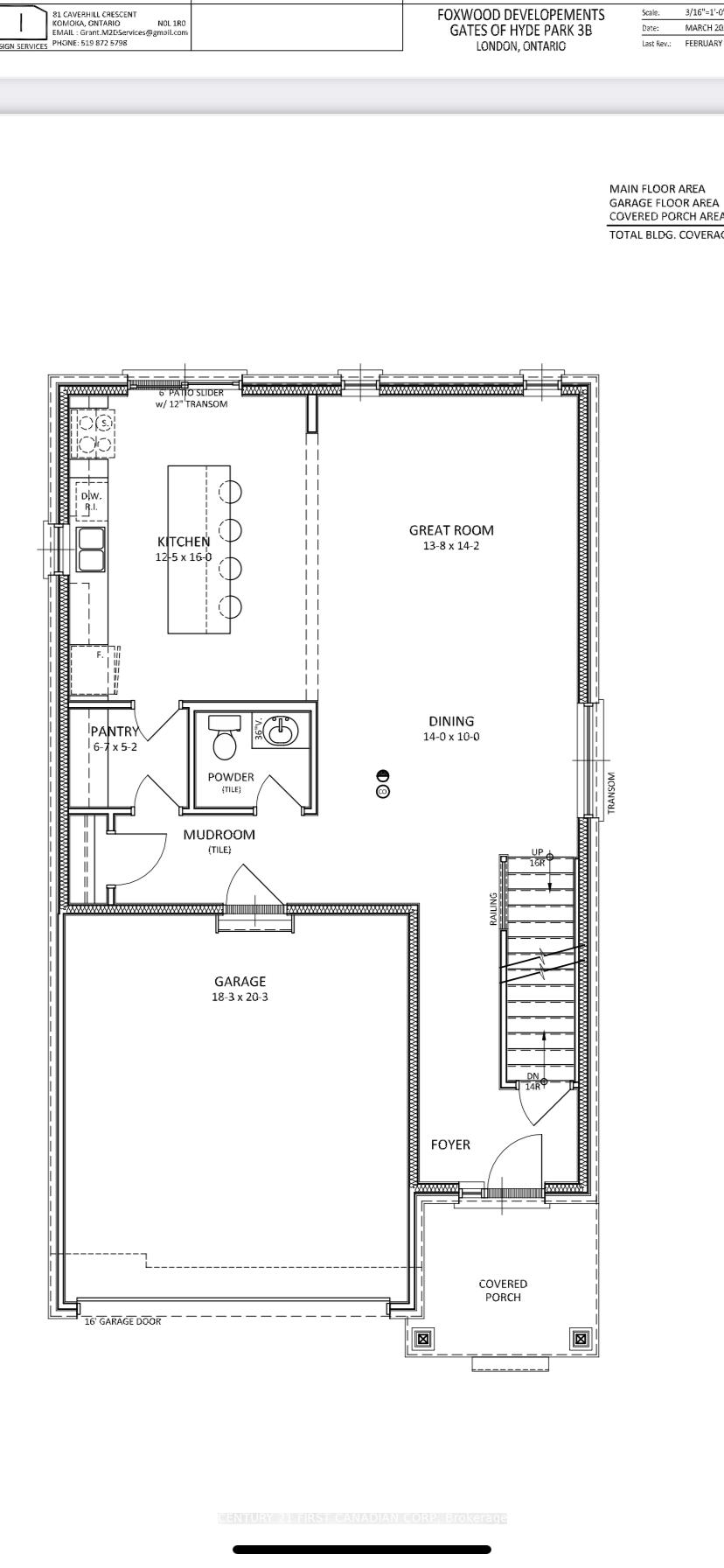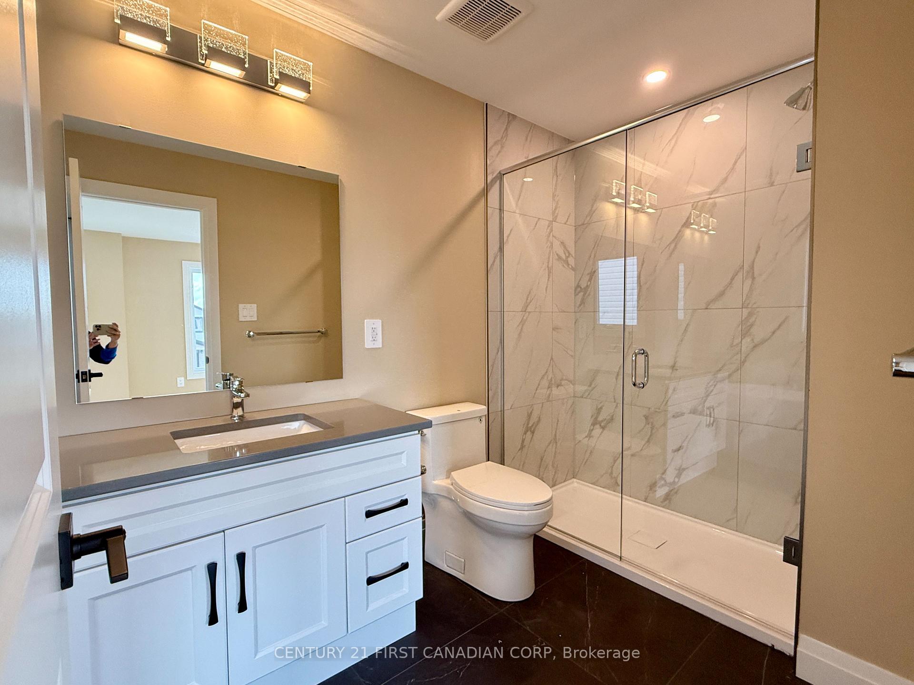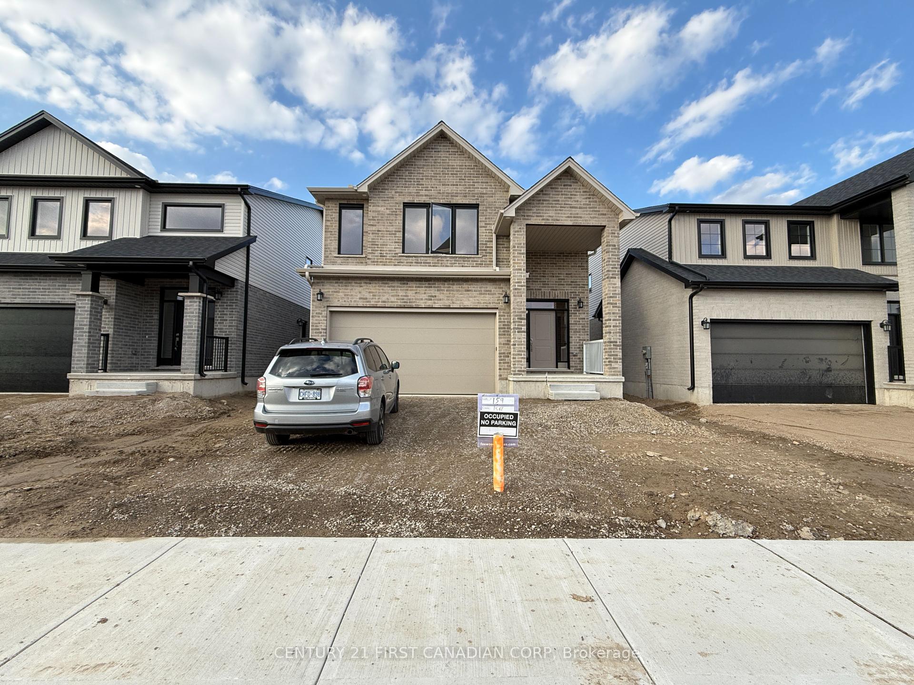$3,300
Available - For Rent
Listing ID: X10416310
1561 Wright Cres , London, N6G 5B6, Ontario
| A New contemporary, and spacious 4 bedrooms, 3.5 bathrooms the detached home size of 2151 sqft. This open-concept layout offers functionality and style, featuring 9-foot ceilings and hardwood flooring on the main floor. The chef's kitchen includes granite countertops, stainless steel appliances will be supplied, and a pantry and mud room add more convenience. A large, inviting living room provides the perfect space for entertaining. Convenient second-floor laundry room. The primary bedroom boasts a walk-in closet and a 4-piece ensuite bath. There are three more generously sized bedrooms and 2 more full bathrooms upstairs. A high ceiling spacious basement can be a nice Gym. Energy efficiency furnace, A/C and hot water tank. Located in a fantastic area close to amenities, schools, shopping, restaurants, parks, and transit. |
| Price | $3,300 |
| Address: | 1561 Wright Cres , London, N6G 5B6, Ontario |
| Lot Size: | 37.20 x 113.70 (Feet) |
| Directions/Cross Streets: | Turn west from Jordan Blvd |
| Rooms: | 12 |
| Bedrooms: | 4 |
| Bedrooms +: | |
| Kitchens: | 1 |
| Family Room: | Y |
| Basement: | Unfinished |
| Furnished: | N |
| Approximatly Age: | New |
| Property Type: | Detached |
| Style: | 2-Storey |
| Exterior: | Brick |
| Garage Type: | Attached |
| (Parking/)Drive: | Pvt Double |
| Drive Parking Spaces: | 2 |
| Pool: | None |
| Private Entrance: | Y |
| Approximatly Age: | New |
| Approximatly Square Footage: | 2000-2500 |
| Property Features: | Clear View, Golf, Park, Public Transit, School, School Bus Route |
| Fireplace/Stove: | N |
| Heat Source: | Gas |
| Heat Type: | Forced Air |
| Central Air Conditioning: | Central Air |
| Laundry Level: | Upper |
| Sewers: | Sewers |
| Water: | Municipal |
| Although the information displayed is believed to be accurate, no warranties or representations are made of any kind. |
| CENTURY 21 FIRST CANADIAN CORP |
|
|

Dir:
1-866-382-2968
Bus:
416-548-7854
Fax:
416-981-7184
| Book Showing | Email a Friend |
Jump To:
At a Glance:
| Type: | Freehold - Detached |
| Area: | Middlesex |
| Municipality: | London |
| Neighbourhood: | North S |
| Style: | 2-Storey |
| Lot Size: | 37.20 x 113.70(Feet) |
| Approximate Age: | New |
| Beds: | 4 |
| Baths: | 4 |
| Fireplace: | N |
| Pool: | None |
Locatin Map:
- Color Examples
- Green
- Black and Gold
- Dark Navy Blue And Gold
- Cyan
- Black
- Purple
- Gray
- Blue and Black
- Orange and Black
- Red
- Magenta
- Gold
- Device Examples

