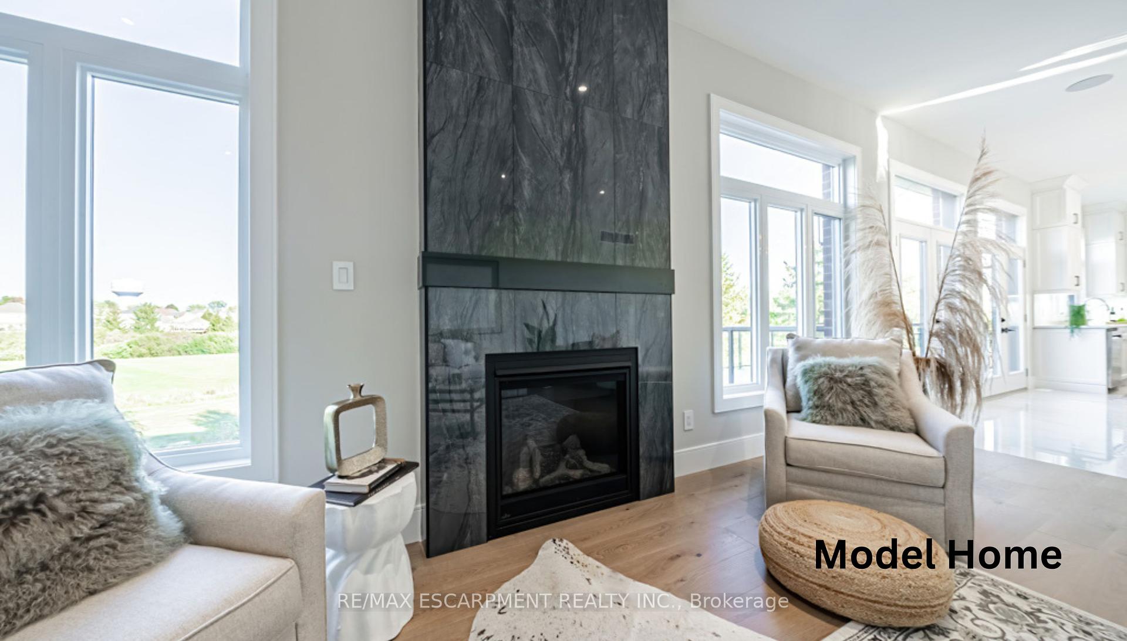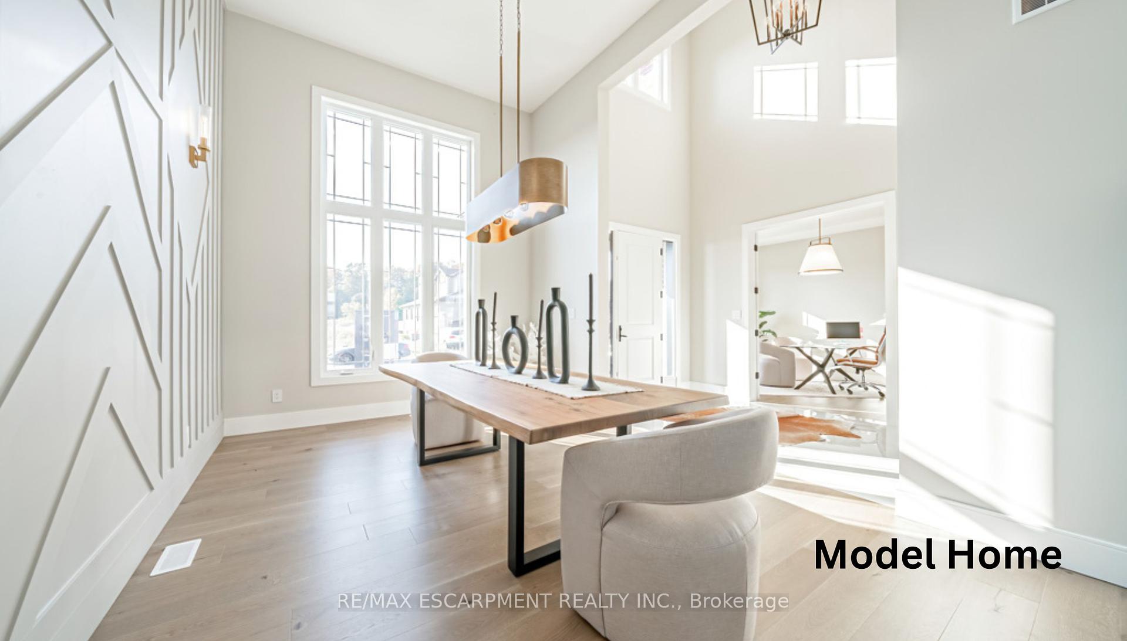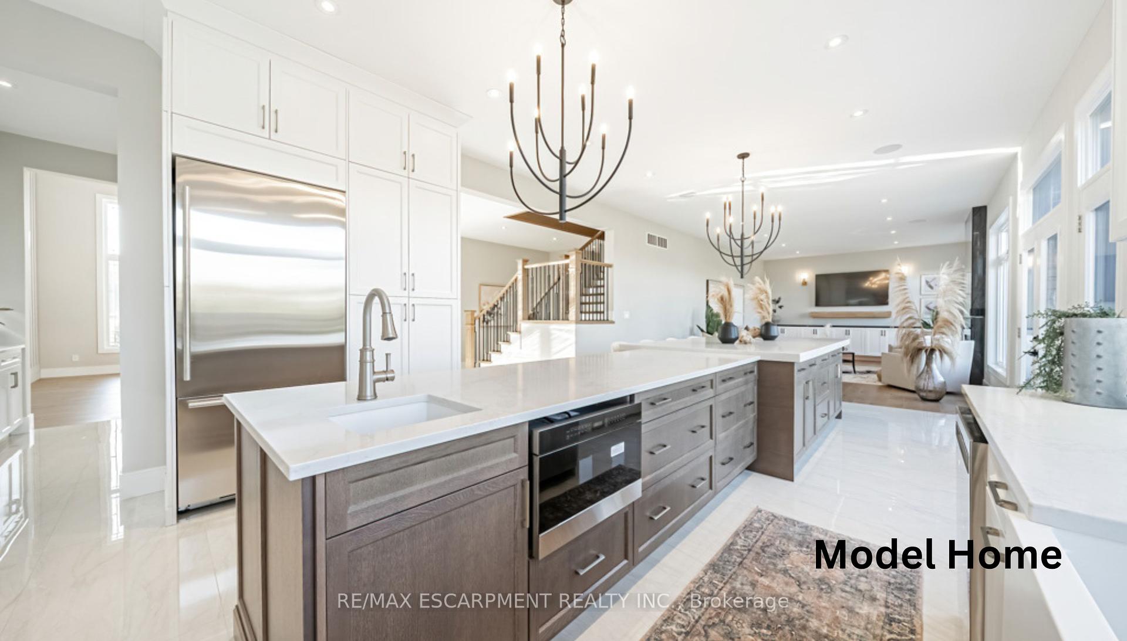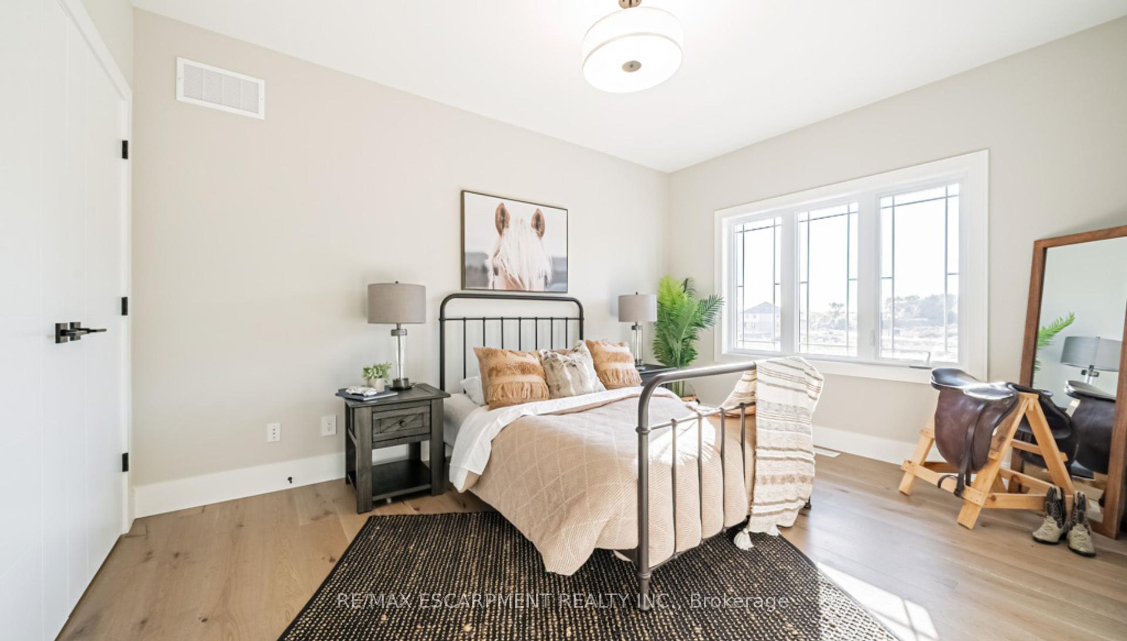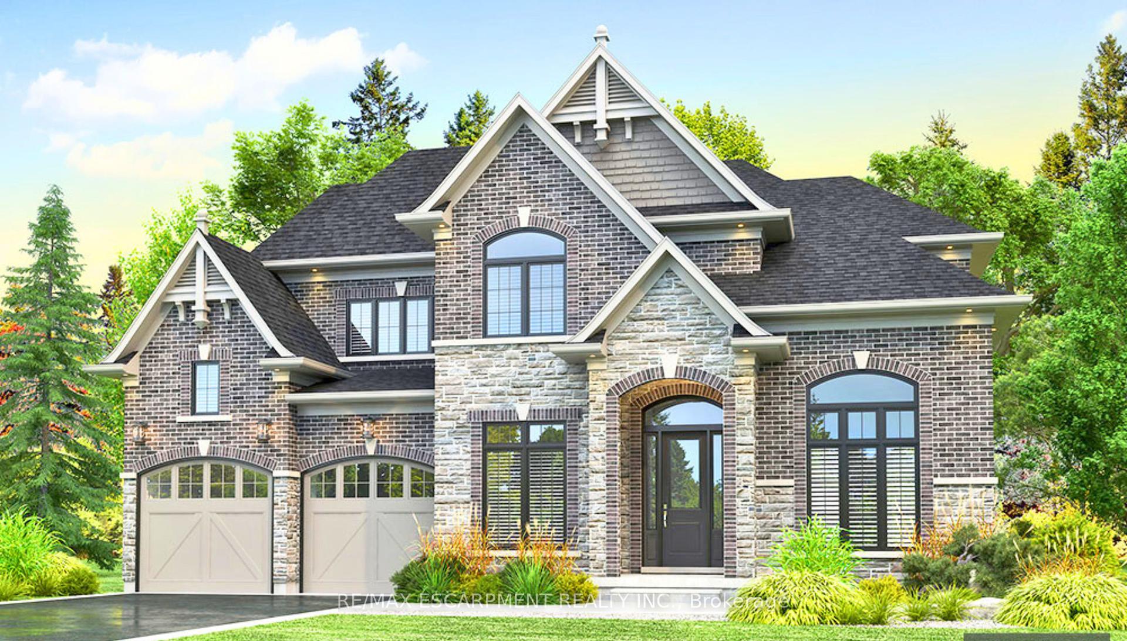$1,464,990
Available - For Sale
Listing ID: X10416217
104 Hilborn Cres , Blandford-Blenheim, L0J 1S0, Ontario
| *** BUILDER INCENTIVE: $10,000 in design dollars! *** Welcome to Plattsville Estates by Sally Creek Homes! Just 20/30 minutes from Kitchener/Waterloo. Indulge in luxury living with the BERKSHIRE model. This exquisite home will captivate you with its exceptional features and finishes. Revel in the craftsmanship of this 4-bedroom, 3.5 bathroom masterpiece, complete with a den, servery, & several walk-in closets. The main/basement level features 9' ceilings and 2nd level features 8' ceilings. This home enjoys engineered hardwood flooring, upgraded ceramic tiles, oak staircase with wrought iron spindles, quartz counters throughout, plus many more superior finishes. Modern living meets timeless style in the masterfully designed home. The custom kitchen is adorned with extended-height cabinets and sleek quartz countertops. Nestled on a spacious lot with a 2-car garage and enjoys a sophisticated exterior featuring upscale stone and brick accents. |
| Extras: Please note that this home is yet to be built. Photos are of the Berkshire model home. Model home open Sat & Sun 11am-5pm, 43 Hilborn Cres, Plattsville. |
| Price | $1,464,990 |
| Taxes: | $0.00 |
| Address: | 104 Hilborn Cres , Blandford-Blenheim, L0J 1S0, Ontario |
| Lot Size: | 81.00 x 109.00 (Feet) |
| Acreage: | < .50 |
| Directions/Cross Streets: | Hofstetter Rd |
| Rooms: | 14 |
| Bedrooms: | 4 |
| Bedrooms +: | |
| Kitchens: | 1 |
| Family Room: | Y |
| Basement: | Full, Unfinished |
| Approximatly Age: | New |
| Property Type: | Detached |
| Style: | 2-Storey |
| Exterior: | Brick, Vinyl Siding |
| Garage Type: | Attached |
| (Parking/)Drive: | Pvt Double |
| Drive Parking Spaces: | 2 |
| Pool: | None |
| Approximatly Age: | New |
| Approximatly Square Footage: | 3500-5000 |
| Property Features: | Park, Rec Centre, School |
| Fireplace/Stove: | Y |
| Heat Source: | Gas |
| Heat Type: | Forced Air |
| Central Air Conditioning: | Central Air |
| Laundry Level: | Main |
| Sewers: | Sewers |
| Water: | Municipal |
$
%
Years
This calculator is for demonstration purposes only. Always consult a professional
financial advisor before making personal financial decisions.
| Although the information displayed is believed to be accurate, no warranties or representations are made of any kind. |
| RE/MAX ESCARPMENT REALTY INC. |
|
|

Dir:
1-866-382-2968
Bus:
416-548-7854
Fax:
416-981-7184
| Book Showing | Email a Friend |
Jump To:
At a Glance:
| Type: | Freehold - Detached |
| Area: | Oxford |
| Municipality: | Blandford-Blenheim |
| Style: | 2-Storey |
| Lot Size: | 81.00 x 109.00(Feet) |
| Approximate Age: | New |
| Beds: | 4 |
| Baths: | 4 |
| Fireplace: | Y |
| Pool: | None |
Locatin Map:
Payment Calculator:
- Color Examples
- Green
- Black and Gold
- Dark Navy Blue And Gold
- Cyan
- Black
- Purple
- Gray
- Blue and Black
- Orange and Black
- Red
- Magenta
- Gold
- Device Examples


