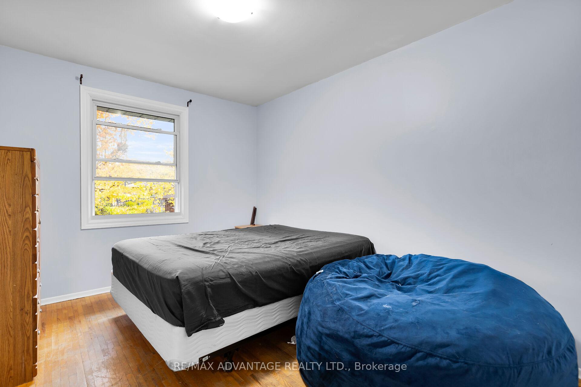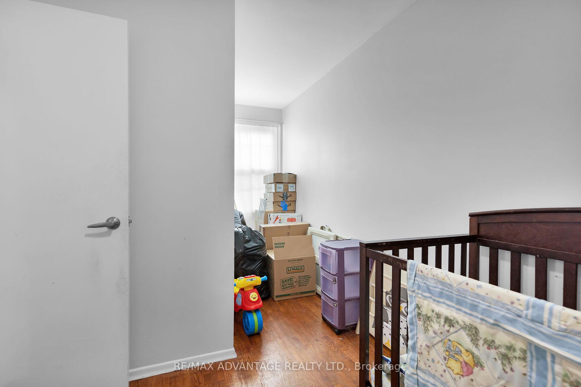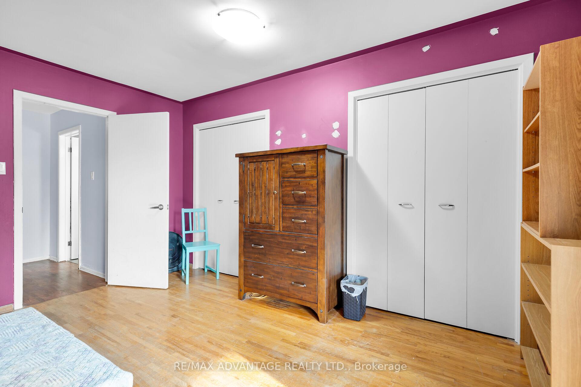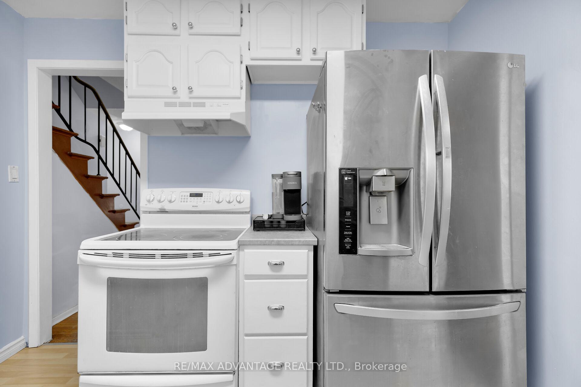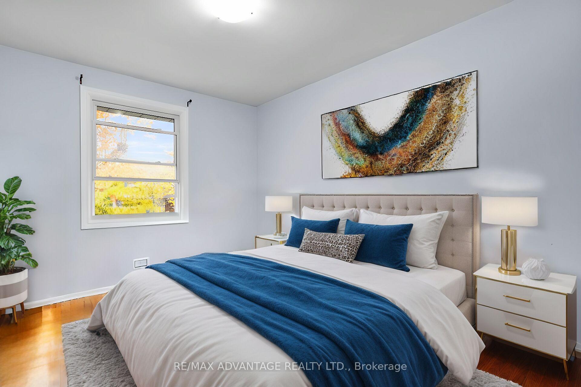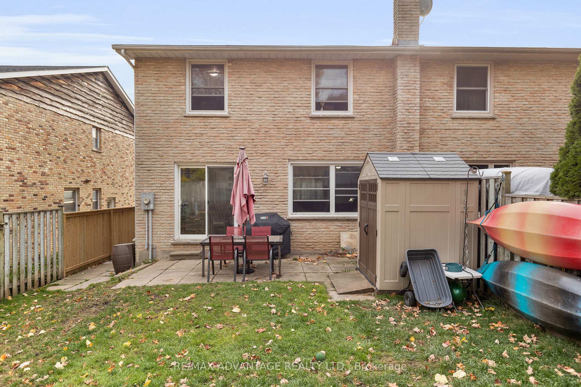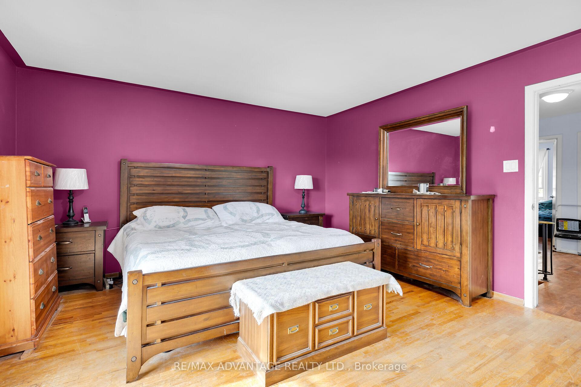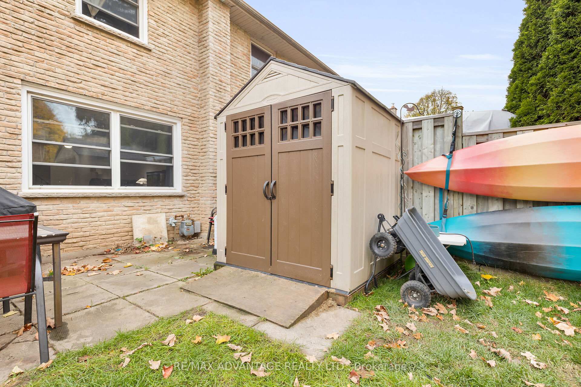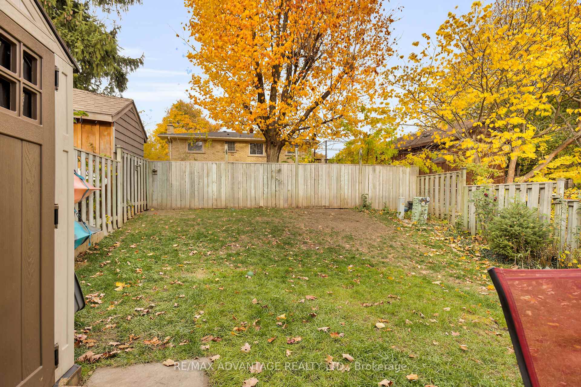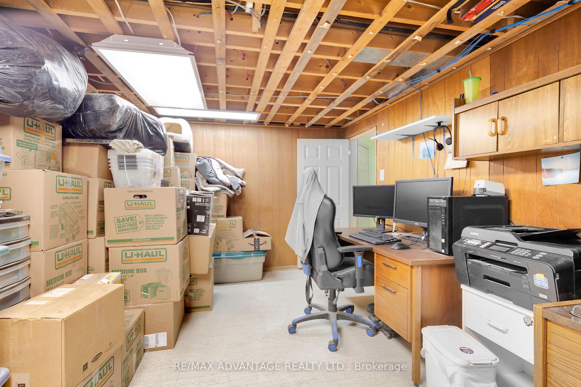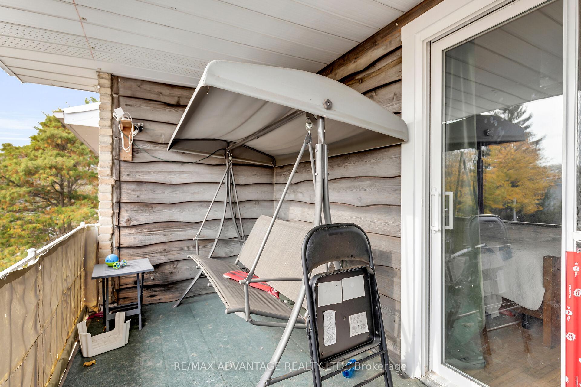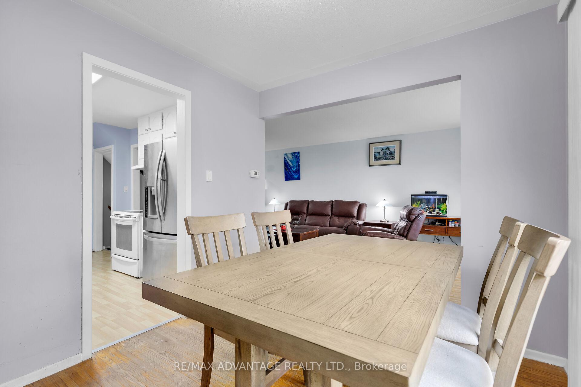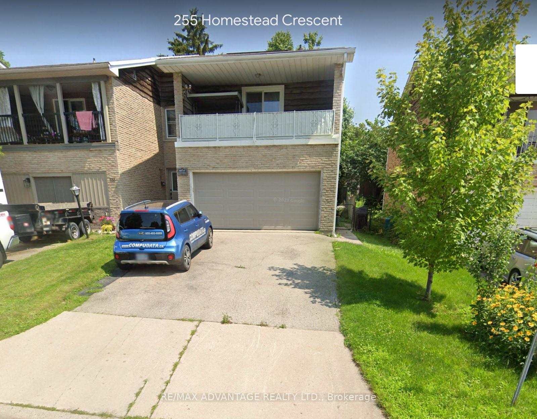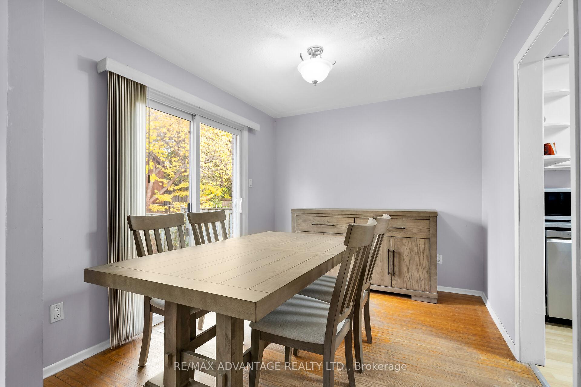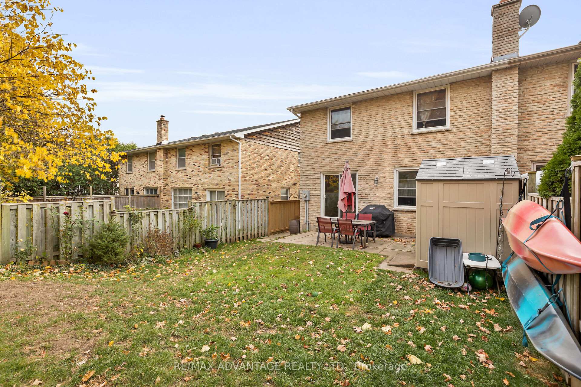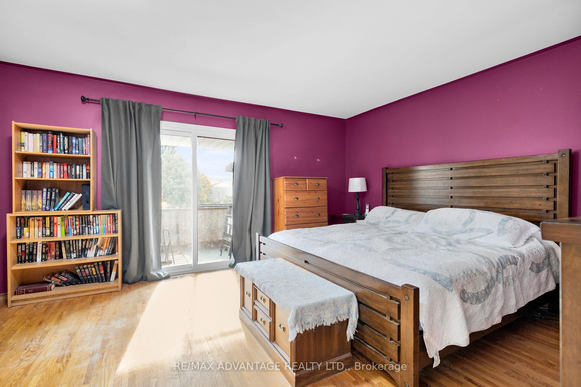$549,900
Available - For Sale
Listing ID: X10359122
253 Homestead Cres , London, N6G 2E7, Ontario
| Exceptional value for this surprisingly large 4 bedroom (all on upper level) semi with attached double car garage & 4 more parking spots. Updates include Kitchen, Baths, Windows, Patio Doors, Electrical panel, Furnace & Central Air. Fully fenced private back yard with side entrance. Walking distance to most amenities including; parks, schools, shopping mall, restaurants, Aquatic center, walking trails and more. Main floor offers good size Living room w hardwood floors, newer windows & patio door leading to formal dining room also w hardwood and overlooking privacy fenced back yard, updated kitchen with newer cabinets, counters, Reno 2pc bathroom and an inside entrance to fantastic double car garage/workshop:) Upper level boasts 4 good sized bedrooms all with hardwood floors, absolutely huge primary bedroom with patio door to outside deck, an updated 4pc bathroom and most w newer windows. Lower level is split with equally sized Family room and home office along with laundry room and furnace room. A fantastic home for the growing family and ready to go before Christmas. |
| Price | $549,900 |
| Taxes: | $3187.00 |
| Assessment: | $218000 |
| Assessment Year: | 2023 |
| Address: | 253 Homestead Cres , London, N6G 2E7, Ontario |
| Lot Size: | 30.00 x 100.25 (Feet) |
| Directions/Cross Streets: | Scotchpine Cres |
| Rooms: | 9 |
| Bedrooms: | 4 |
| Bedrooms +: | |
| Kitchens: | 1 |
| Family Room: | Y |
| Basement: | Part Fin |
| Property Type: | Semi-Detached |
| Style: | 2-Storey |
| Exterior: | Brick |
| Garage Type: | Attached |
| (Parking/)Drive: | Pvt Double |
| Drive Parking Spaces: | 4 |
| Pool: | None |
| Fireplace/Stove: | N |
| Heat Source: | Gas |
| Heat Type: | Forced Air |
| Central Air Conditioning: | Central Air |
| Sewers: | Sewers |
| Water: | Municipal |
$
%
Years
This calculator is for demonstration purposes only. Always consult a professional
financial advisor before making personal financial decisions.
| Although the information displayed is believed to be accurate, no warranties or representations are made of any kind. |
| RE/MAX ADVANTAGE REALTY LTD. |
|
|

Dir:
1-866-382-2968
Bus:
416-548-7854
Fax:
416-981-7184
| Virtual Tour | Book Showing | Email a Friend |
Jump To:
At a Glance:
| Type: | Freehold - Semi-Detached |
| Area: | Middlesex |
| Municipality: | London |
| Neighbourhood: | North F |
| Style: | 2-Storey |
| Lot Size: | 30.00 x 100.25(Feet) |
| Tax: | $3,187 |
| Beds: | 4 |
| Baths: | 2 |
| Fireplace: | N |
| Pool: | None |
Locatin Map:
Payment Calculator:
- Color Examples
- Green
- Black and Gold
- Dark Navy Blue And Gold
- Cyan
- Black
- Purple
- Gray
- Blue and Black
- Orange and Black
- Red
- Magenta
- Gold
- Device Examples

