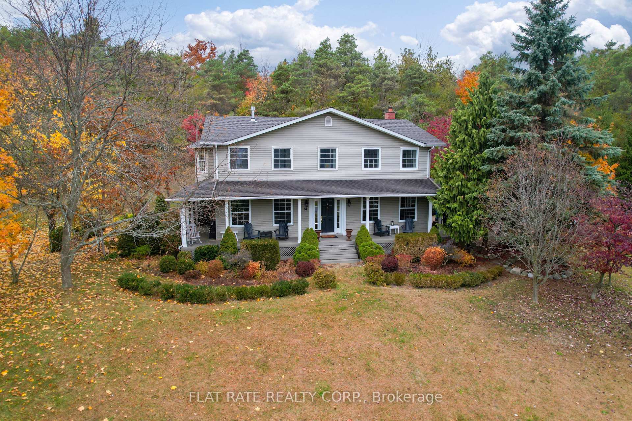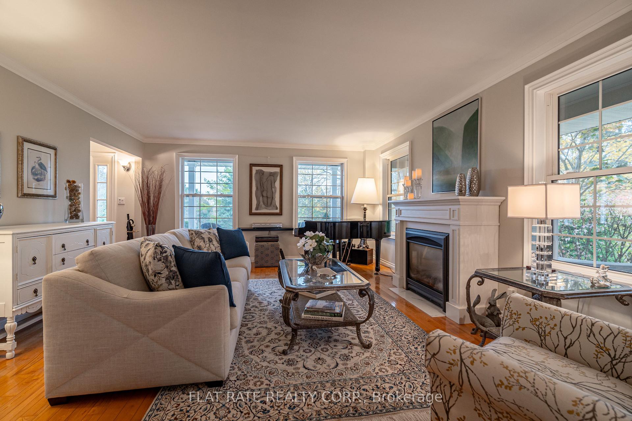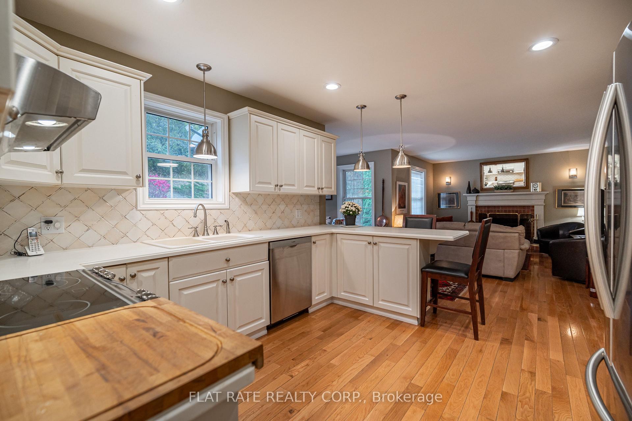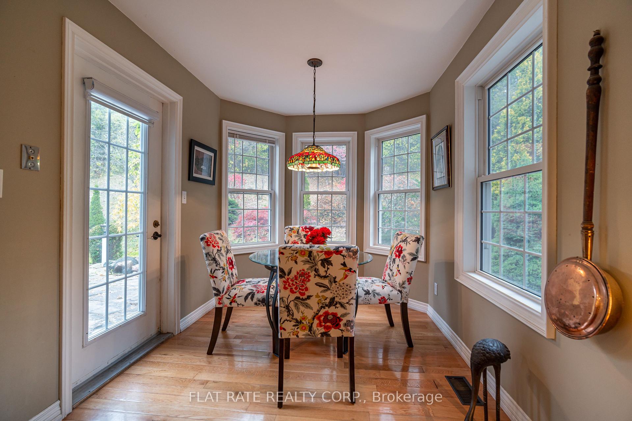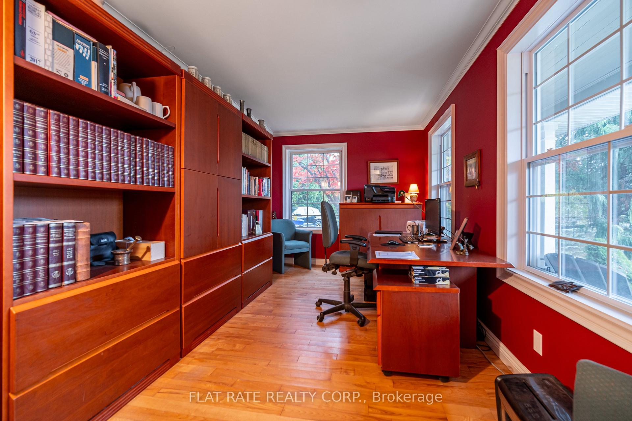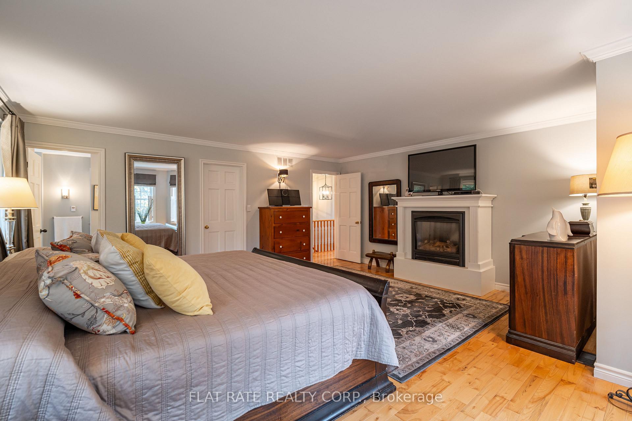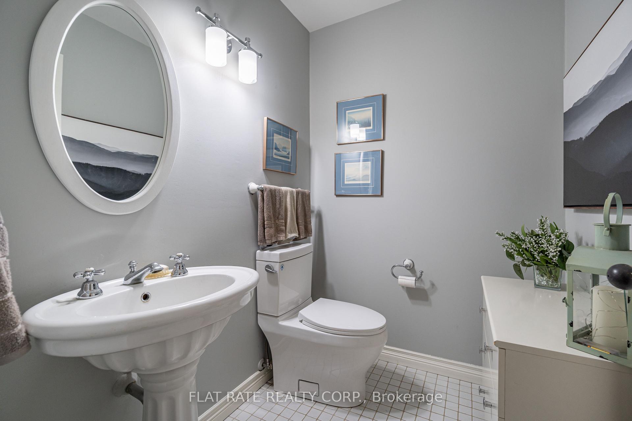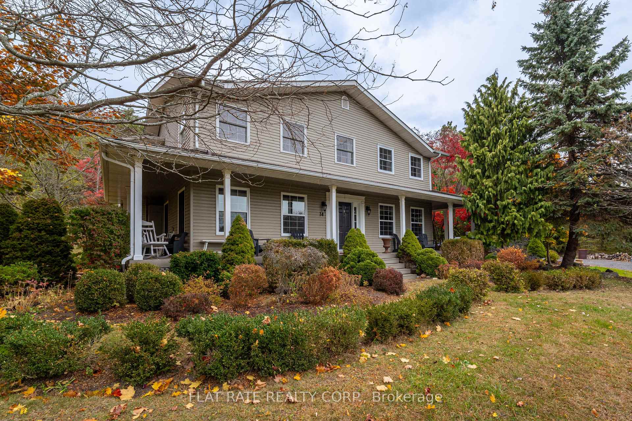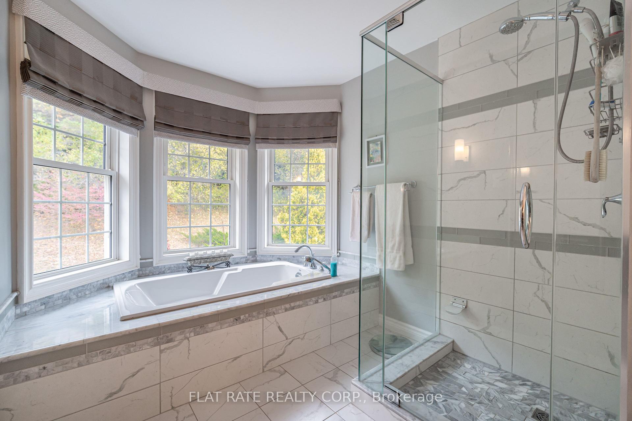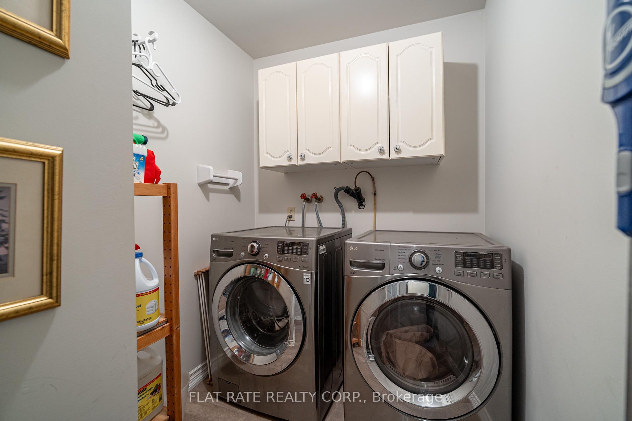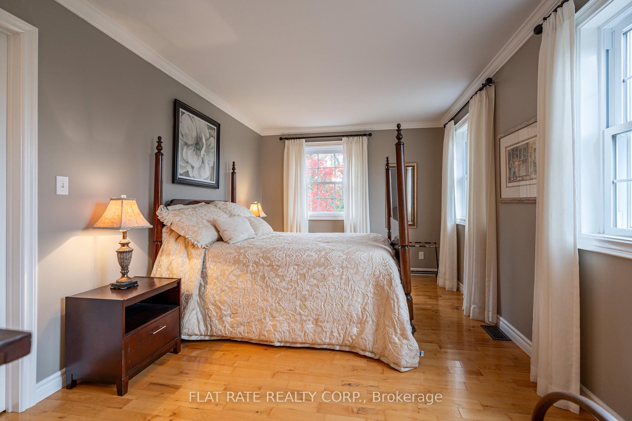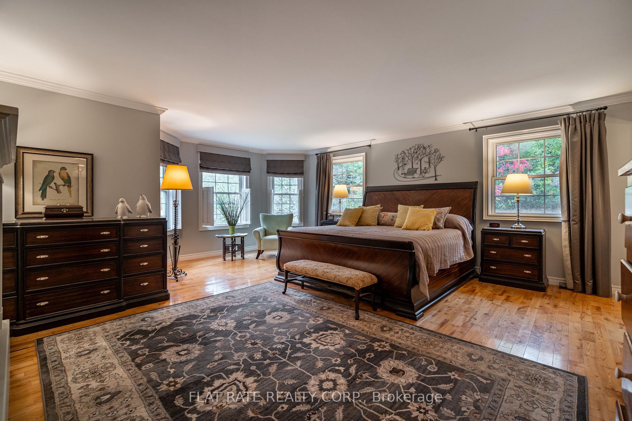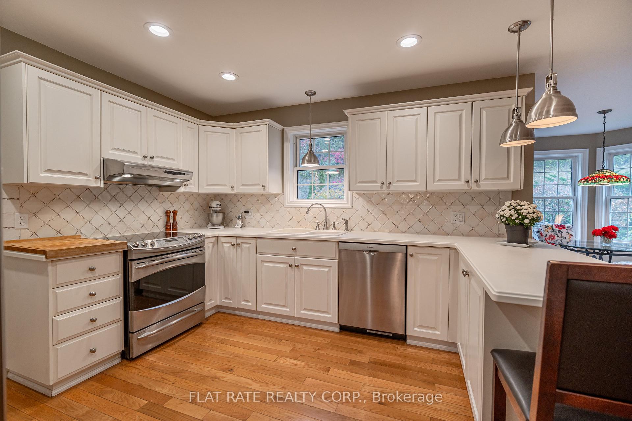$1,274,900
Available - For Sale
Listing ID: X10303866
14 Forest Glen Rd , Hamilton Township, K9A 4J9, Ontario
| This elegant home offers its new family a beautiful main floor with formal living & dining room, lovely bright kitchen with breakfast nook overlooking beautiful gardens complete with pond. The kitchen continues flowing into the main floor family room boasting a natural fireplace. There is also a separate designated office space on the main floor as well as the laundry for convenience. Travel upstairs and be taken in by the 4 large bedrooms on this floor including the very spacious primary suite with its own fireplace and gorgeous 5pc en-suite, with heated floors and warming towel racks. This home comprises over 2900 sq ft of beautiful, finished living space with an additional 1400 sq ft unfinished basement, a blank canvas awaiting your own ideas and touch. All of this nestled high on an over 2-acre cul-de-sac setting in one of Cobourg's premier areas. Just 5 mins to the downtown for all amenities one could need. Come see your yourself all this lovingly cared for home has to over, you won't be disappointed! |
| Price | $1,274,900 |
| Taxes: | $7050.00 |
| Address: | 14 Forest Glen Rd , Hamilton Township, K9A 4J9, Ontario |
| Lot Size: | 226.41 x 448.04 (Feet) |
| Acreage: | 2-4.99 |
| Directions/Cross Streets: | Division St N/Danforth |
| Rooms: | 5 |
| Bedrooms: | 4 |
| Bedrooms +: | |
| Kitchens: | 1 |
| Family Room: | Y |
| Basement: | Full, Unfinished |
| Property Type: | Detached |
| Style: | 2-Storey |
| Exterior: | Vinyl Siding |
| Garage Type: | None |
| (Parking/)Drive: | Private |
| Drive Parking Spaces: | 4 |
| Pool: | None |
| Approximatly Square Footage: | 3500-5000 |
| Property Features: | Cul De Sac, Golf, School Bus Route |
| Fireplace/Stove: | Y |
| Heat Source: | Gas |
| Heat Type: | Forced Air |
| Central Air Conditioning: | Central Air |
| Laundry Level: | Main |
| Sewers: | Septic |
| Water: | Well |
| Water Supply Types: | Drilled Well |
| Utilities-Cable: | Y |
| Utilities-Hydro: | Y |
| Utilities-Gas: | Y |
| Utilities-Telephone: | Y |
$
%
Years
This calculator is for demonstration purposes only. Always consult a professional
financial advisor before making personal financial decisions.
| Although the information displayed is believed to be accurate, no warranties or representations are made of any kind. |
| FLAT RATE REALTY CORP. |
|
|

Dir:
1-866-382-2968
Bus:
416-548-7854
Fax:
416-981-7184
| Virtual Tour | Book Showing | Email a Friend |
Jump To:
At a Glance:
| Type: | Freehold - Detached |
| Area: | Northumberland |
| Municipality: | Hamilton Township |
| Style: | 2-Storey |
| Lot Size: | 226.41 x 448.04(Feet) |
| Tax: | $7,050 |
| Beds: | 4 |
| Baths: | 3 |
| Fireplace: | Y |
| Pool: | None |
Locatin Map:
Payment Calculator:
- Color Examples
- Green
- Black and Gold
- Dark Navy Blue And Gold
- Cyan
- Black
- Purple
- Gray
- Blue and Black
- Orange and Black
- Red
- Magenta
- Gold
- Device Examples

