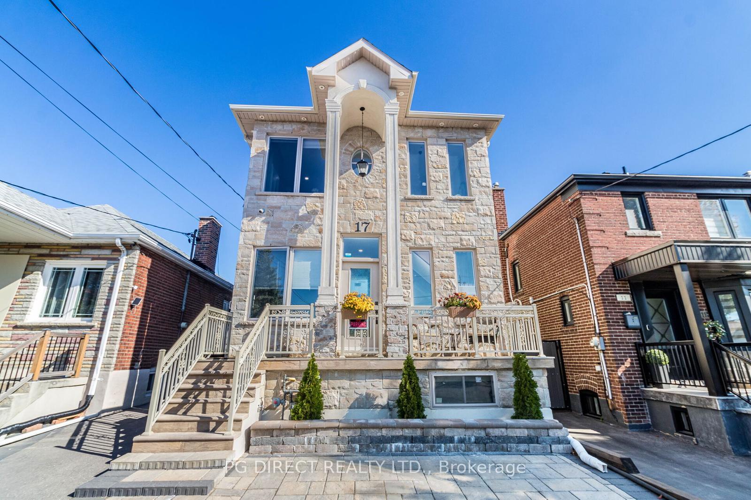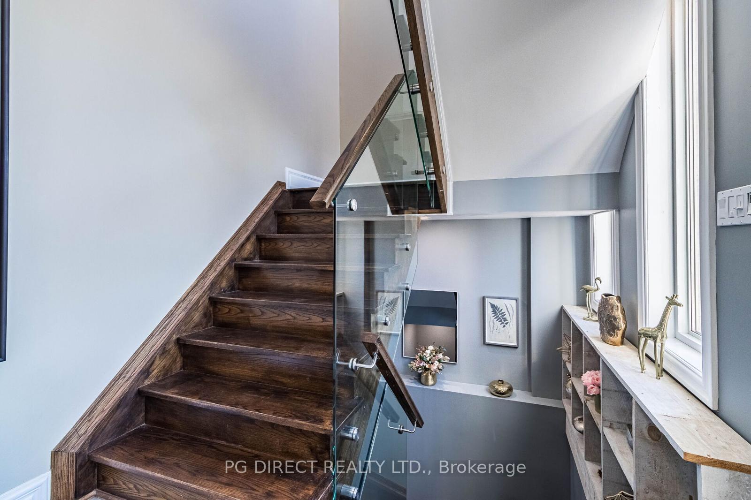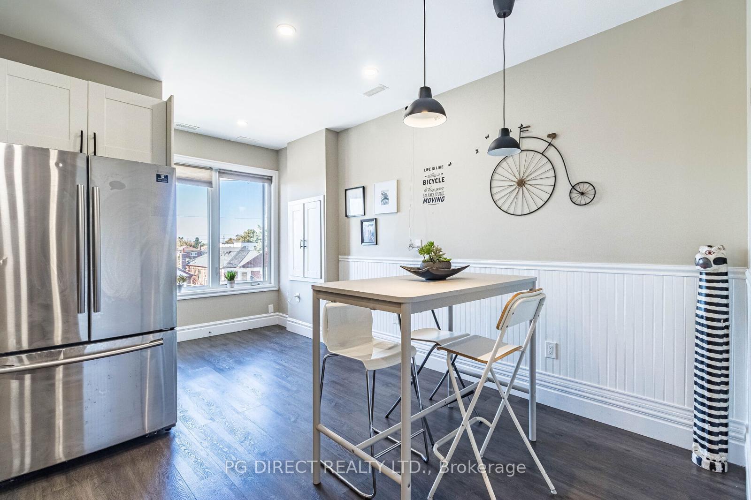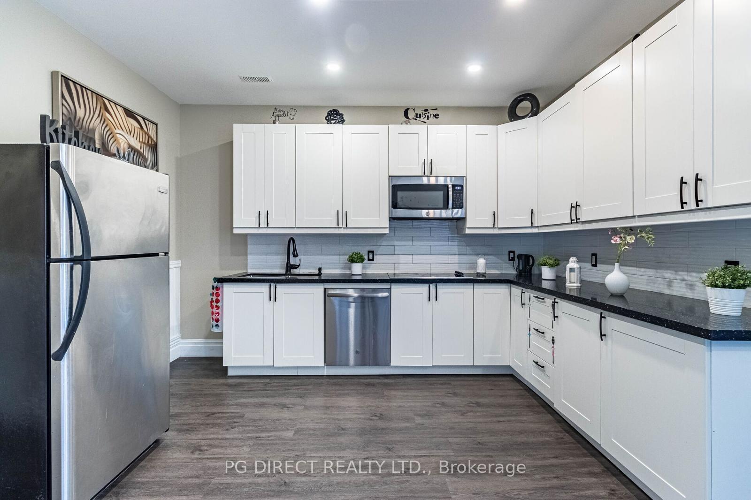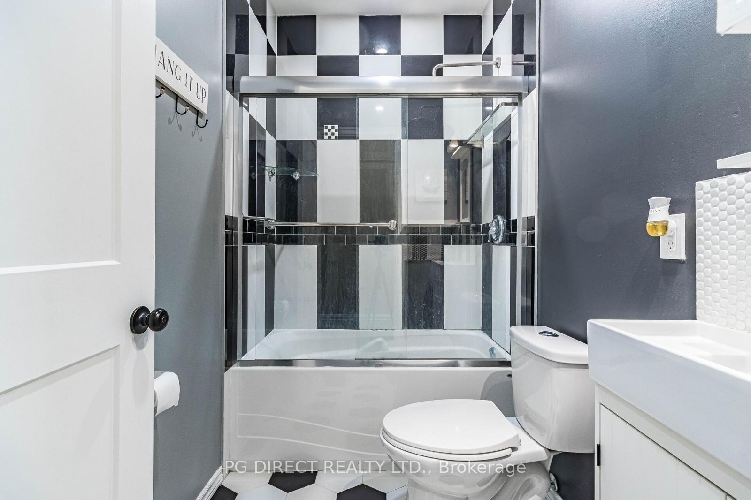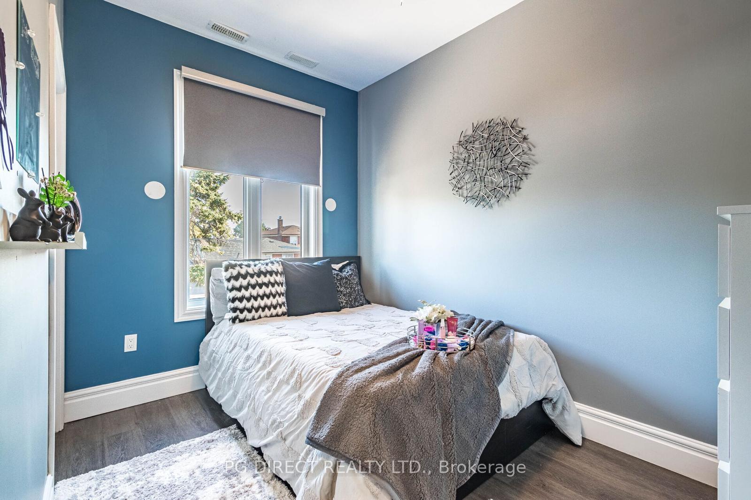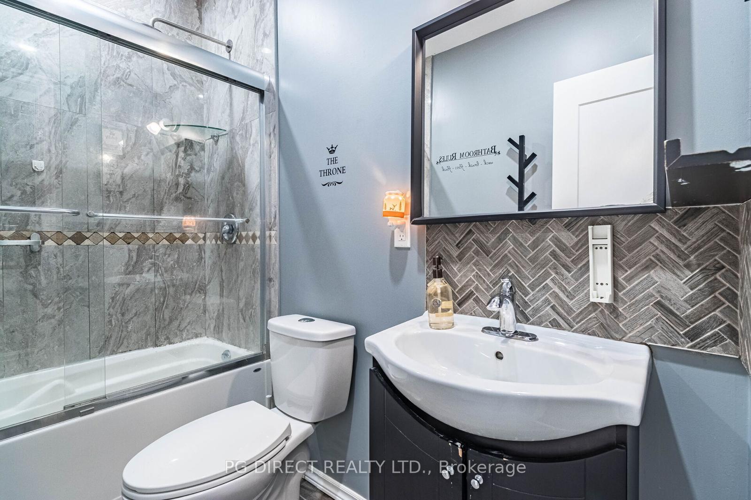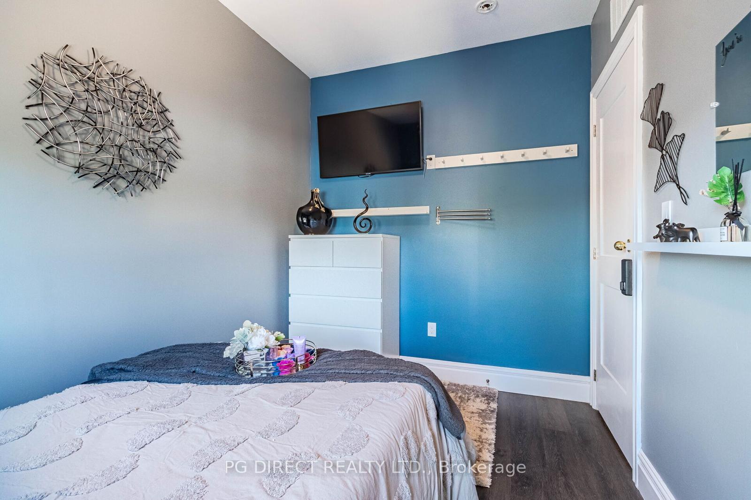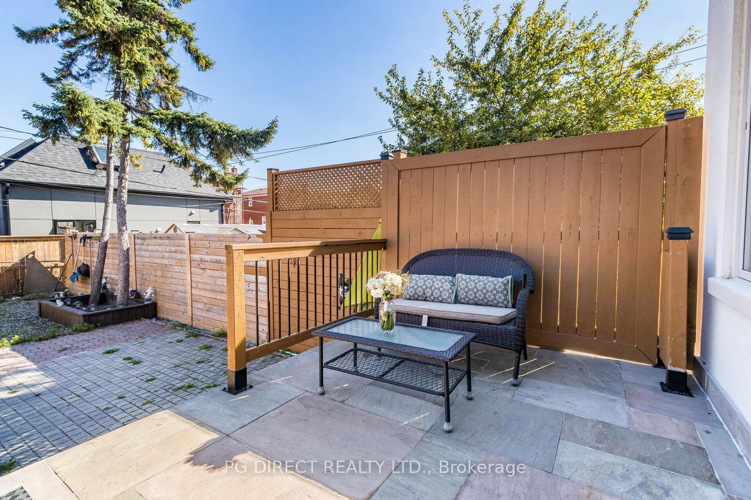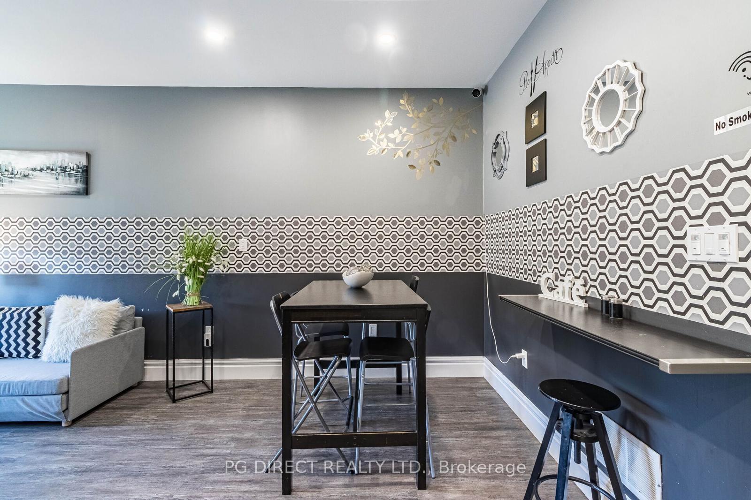$2,569,000
Available - For Sale
Listing ID: W9769989
17 Montcalm Ave , Toronto, M6E 4N5, Ontario
| Visit REALTOR website for additional information. "LIVE-IN or INVESTMENT". Discover a lucrative business venture with this fully furnished property. generating a secure monthly rental income of $15,000 to $20,000. This property was specifically designed with the versatility for full investment or to accommodate multi-generational families in separated units also allowing you to divide the home while renting the basement for an additional income of approximately $6,000 per month. Plus, the potential to build a garden suite now approved by the City of Toronto, maximizing your investment returns! Parking for two cars at the front plus extra overnight street parking by permit. Enjoy a prime location: steps to TTC bus stop, one bus ride to Eglinton subway, walking distance to the Caledonia LRT station, Yorkdale Mall, and more. WATCH THE VIDEOTOUR!!! Don't miss out this incredible opportunity to secure a profitable property in a thriving area! |
| Extras: Stainless Steel Fridges, cooktops, Microwaves, Dishwasher, commercial Washer& Dryer, A/C, Tankless Water Heaters (own). All items inside bedrooms, bed, shelfs, TV, ceiling fan, window shades, etc. |
| Price | $2,569,000 |
| Taxes: | $7689.00 |
| Assessment: | $1075000 |
| Assessment Year: | 2024 |
| Address: | 17 Montcalm Ave , Toronto, M6E 4N5, Ontario |
| Lot Size: | 25.00 x 125.00 (Feet) |
| Directions/Cross Streets: | Eglinton And Caledonia Rd |
| Rooms: | 16 |
| Rooms +: | 9 |
| Bedrooms: | 8 |
| Bedrooms +: | 5 |
| Kitchens: | 2 |
| Kitchens +: | 1 |
| Family Room: | N |
| Basement: | Apartment, Finished |
| Approximatly Age: | 0-5 |
| Property Type: | Duplex |
| Style: | 2-Storey |
| Exterior: | Stone, Stucco/Plaster |
| Garage Type: | None |
| (Parking/)Drive: | Pvt Double |
| Drive Parking Spaces: | 2 |
| Pool: | None |
| Other Structures: | Garden Shed |
| Approximatly Age: | 0-5 |
| Approximatly Square Footage: | 2500-3000 |
| Property Features: | Fenced Yard, Public Transit |
| Fireplace/Stove: | N |
| Heat Source: | Gas |
| Heat Type: | Forced Air |
| Central Air Conditioning: | Central Air |
| Laundry Level: | Lower |
| Elevator Lift: | N |
| Sewers: | Sewers |
| Water: | Municipal |
| Water Supply Types: | Unknown |
| Utilities-Cable: | A |
| Utilities-Hydro: | Y |
| Utilities-Gas: | Y |
| Utilities-Telephone: | A |
$
%
Years
This calculator is for demonstration purposes only. Always consult a professional
financial advisor before making personal financial decisions.
| Although the information displayed is believed to be accurate, no warranties or representations are made of any kind. |
| PG DIRECT REALTY LTD. |
|
|

Dir:
1-866-382-2968
Bus:
416-548-7854
Fax:
416-981-7184
| Virtual Tour | Book Showing | Email a Friend |
Jump To:
At a Glance:
| Type: | Freehold - Duplex |
| Area: | Toronto |
| Municipality: | Toronto |
| Neighbourhood: | Briar Hill-Belgravia |
| Style: | 2-Storey |
| Lot Size: | 25.00 x 125.00(Feet) |
| Approximate Age: | 0-5 |
| Tax: | $7,689 |
| Beds: | 8+5 |
| Baths: | 6 |
| Fireplace: | N |
| Pool: | None |
Locatin Map:
Payment Calculator:
- Color Examples
- Green
- Black and Gold
- Dark Navy Blue And Gold
- Cyan
- Black
- Purple
- Gray
- Blue and Black
- Orange and Black
- Red
- Magenta
- Gold
- Device Examples

