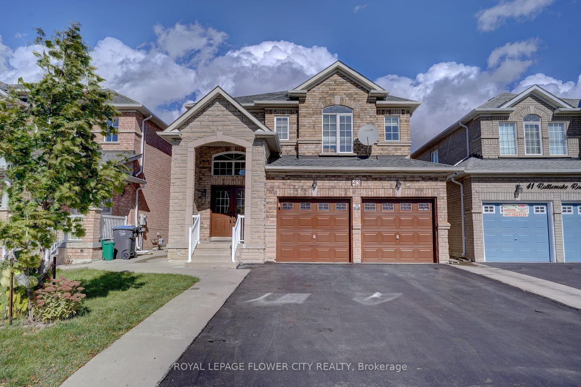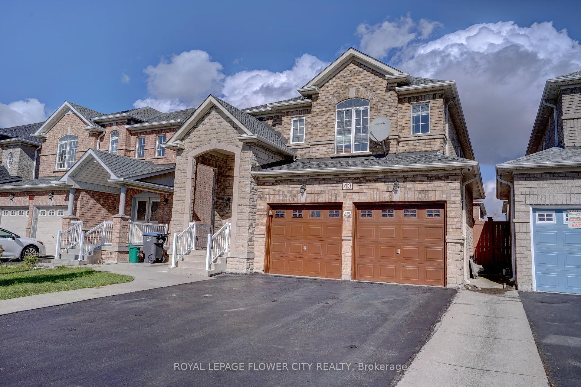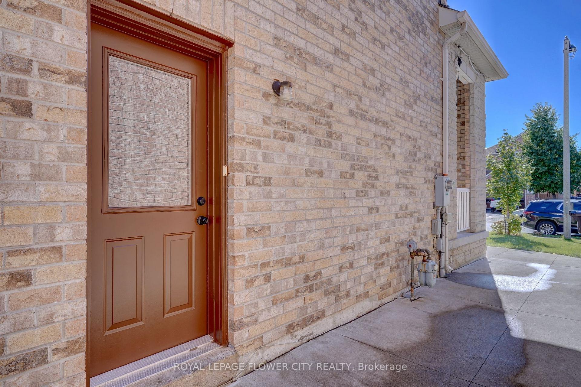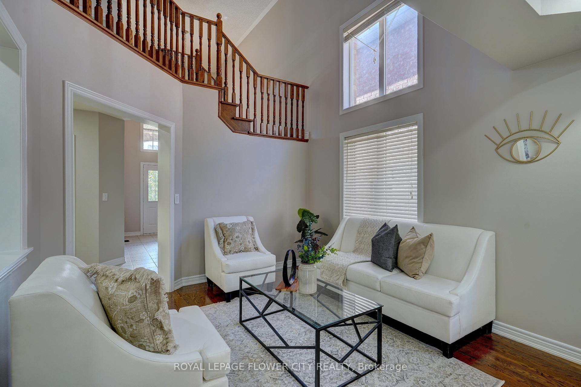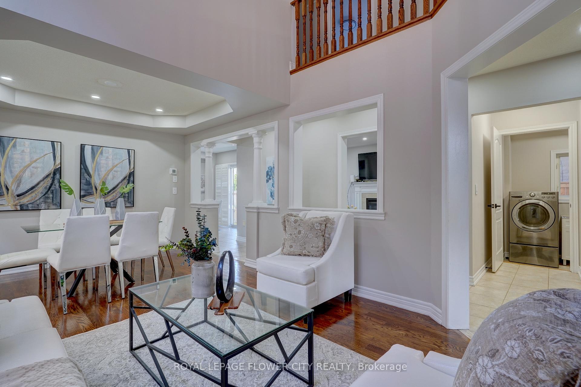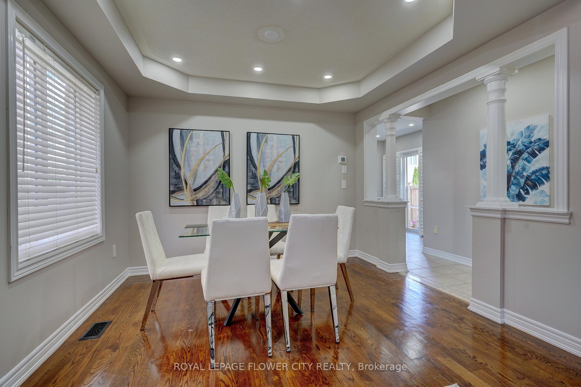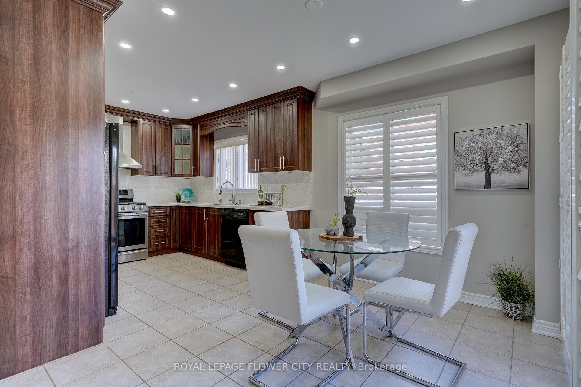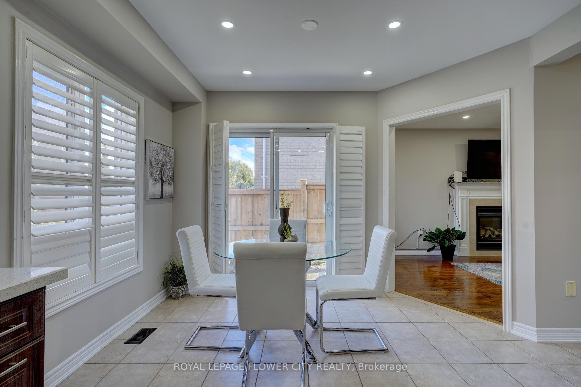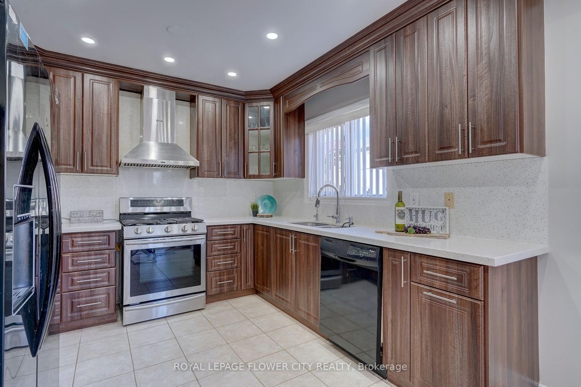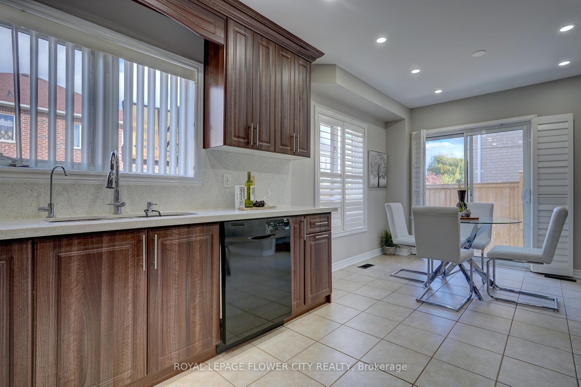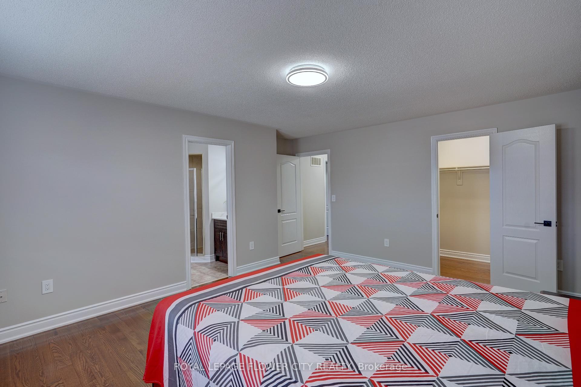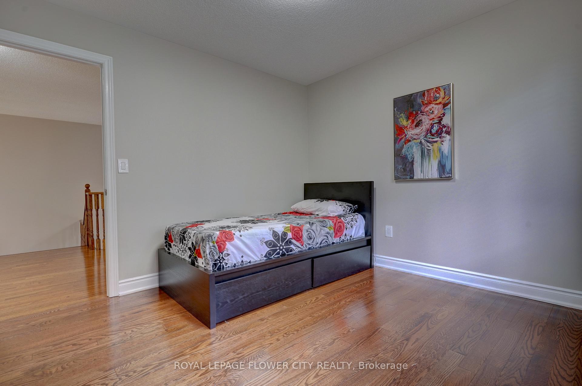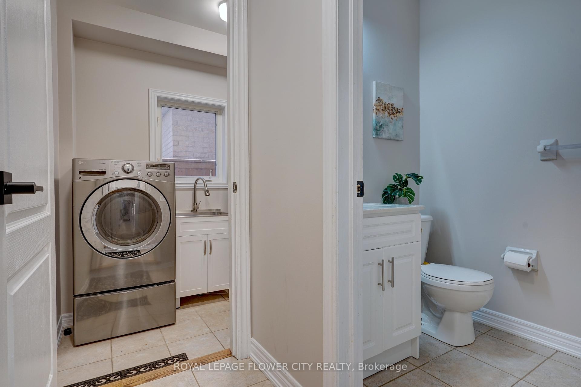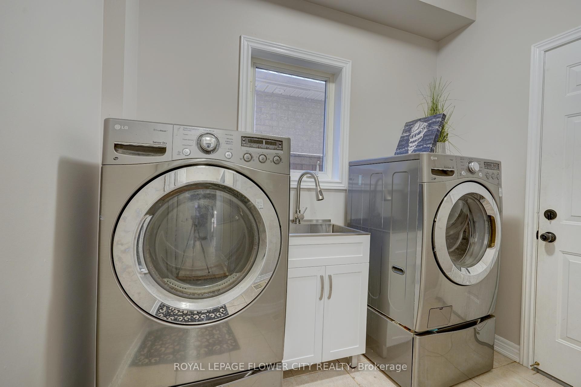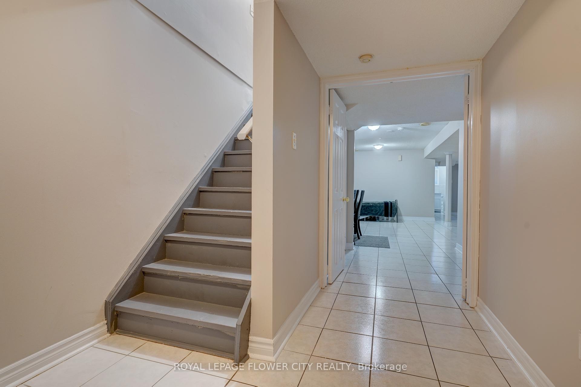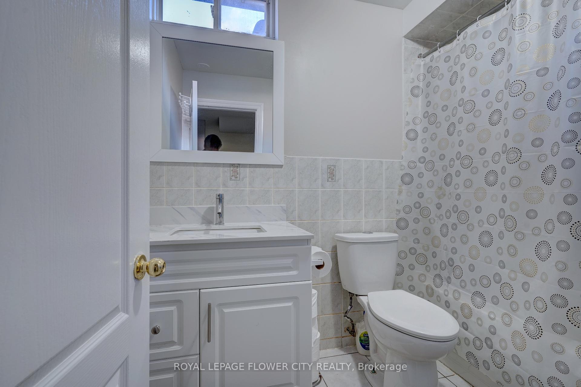$1,199,999
Available - For Sale
Listing ID: W9735404
43 Rattlesnake Rd , Brampton, L6R 3B9, Ontario
| Experience luxury living in this exquisite 4-bedroom detached home, complete with a beautifully finished 2-bedroom basement. The main floor impresses with an open-to-above living area, a spacious dining room, and a cozy family room featuring a fireplace. The brand new, upgraded kitchen is perfect for family gatherings, offering quartz counter tops, crown moulding, and pot lights. An elegant oak staircase leads to the master bedroom, which includes a 5-piece en suite and a walk-in closet. Freshly painted and carpet-free, this home also features upgraded light fixtures, main floor laundry, and a double garage with inside access. Ideally located within walking distance to schools |
| Price | $1,199,999 |
| Taxes: | $7183.46 |
| Address: | 43 Rattlesnake Rd , Brampton, L6R 3B9, Ontario |
| Lot Size: | 36.09 x 101.70 (Feet) |
| Directions/Cross Streets: | Bramalea Rd/Sandalwood Prkway |
| Rooms: | 12 |
| Bedrooms: | 4 |
| Bedrooms +: | 2 |
| Kitchens: | 1 |
| Kitchens +: | 1 |
| Family Room: | Y |
| Basement: | Finished, Sep Entrance |
| Property Type: | Detached |
| Style: | 2-Storey |
| Exterior: | Brick, Stone |
| Garage Type: | Built-In |
| (Parking/)Drive: | Private |
| Drive Parking Spaces: | 4 |
| Pool: | None |
| Fireplace/Stove: | Y |
| Heat Source: | Gas |
| Heat Type: | Forced Air |
| Central Air Conditioning: | Central Air |
| Sewers: | Sewers |
| Water: | Municipal |
$
%
Years
This calculator is for demonstration purposes only. Always consult a professional
financial advisor before making personal financial decisions.
| Although the information displayed is believed to be accurate, no warranties or representations are made of any kind. |
| ROYAL LEPAGE FLOWER CITY REALTY |
|
|

Dir:
1-866-382-2968
Bus:
416-548-7854
Fax:
416-981-7184
| Book Showing | Email a Friend |
Jump To:
At a Glance:
| Type: | Freehold - Detached |
| Area: | Peel |
| Municipality: | Brampton |
| Neighbourhood: | Sandringham-Wellington |
| Style: | 2-Storey |
| Lot Size: | 36.09 x 101.70(Feet) |
| Tax: | $7,183.46 |
| Beds: | 4+2 |
| Baths: | 4 |
| Fireplace: | Y |
| Pool: | None |
Locatin Map:
Payment Calculator:
- Color Examples
- Green
- Black and Gold
- Dark Navy Blue And Gold
- Cyan
- Black
- Purple
- Gray
- Blue and Black
- Orange and Black
- Red
- Magenta
- Gold
- Device Examples

