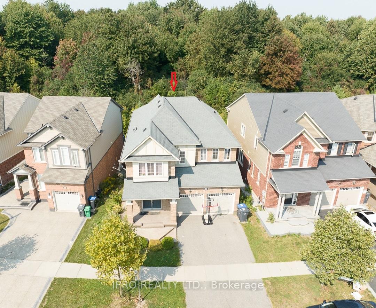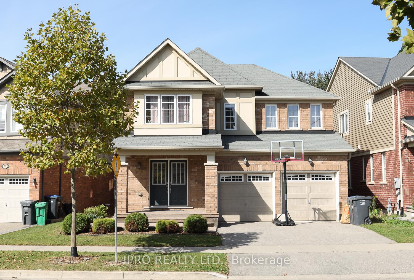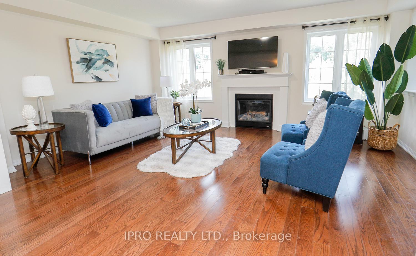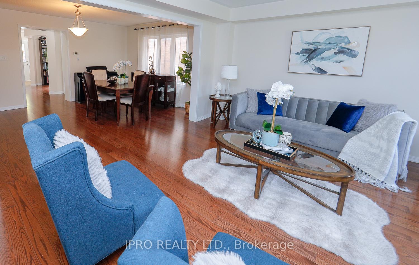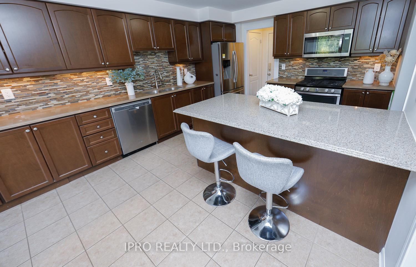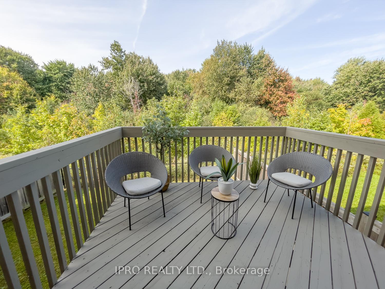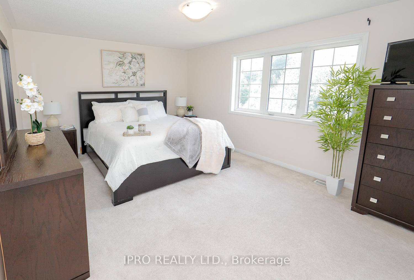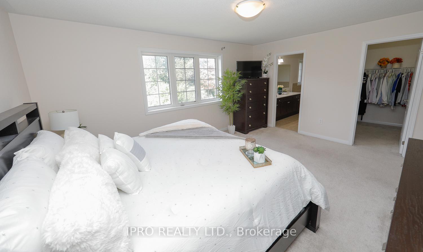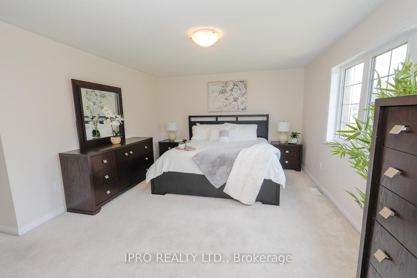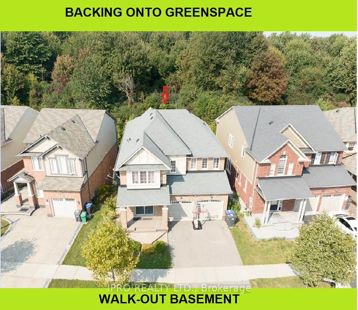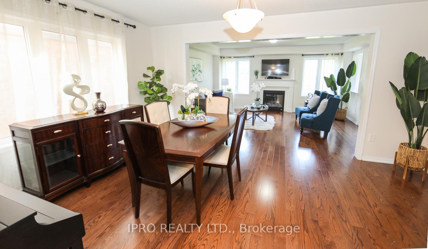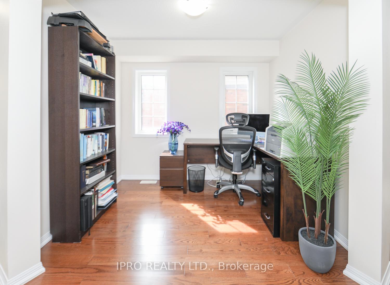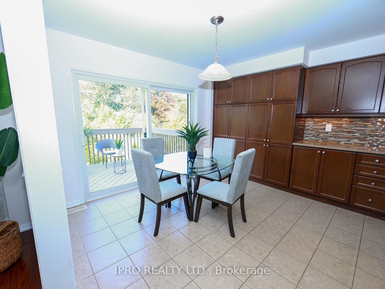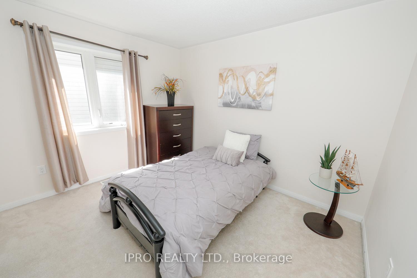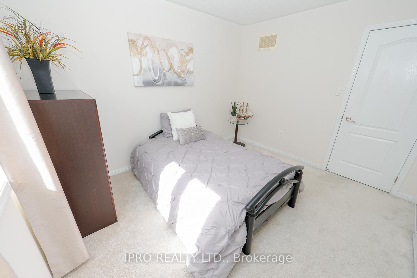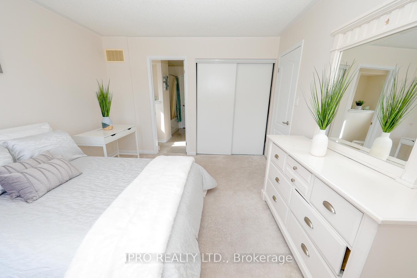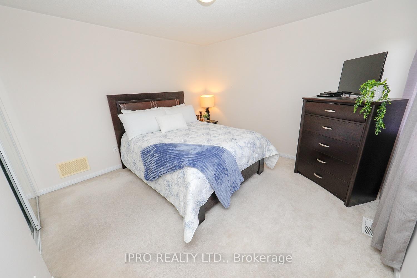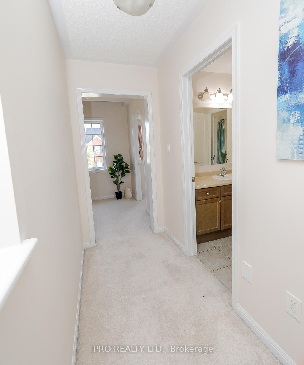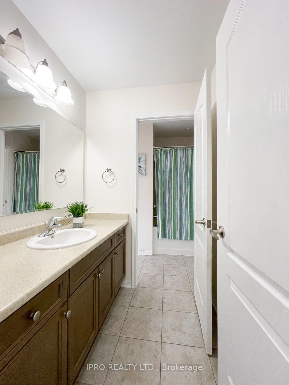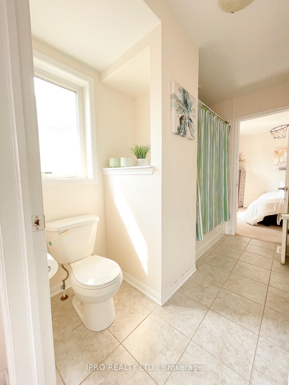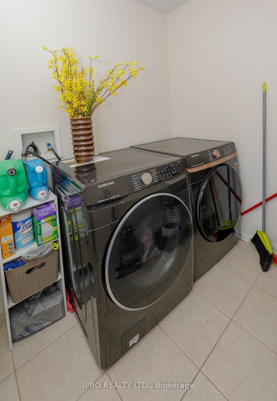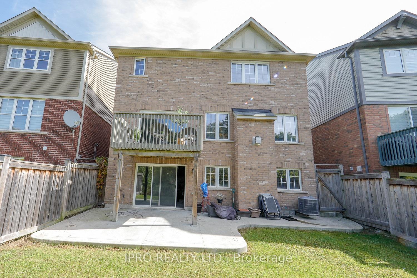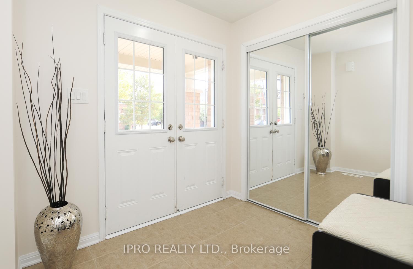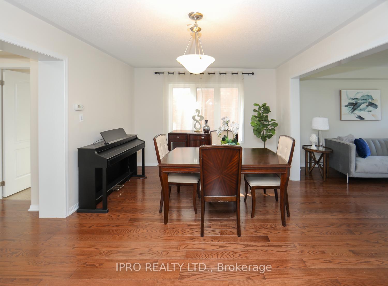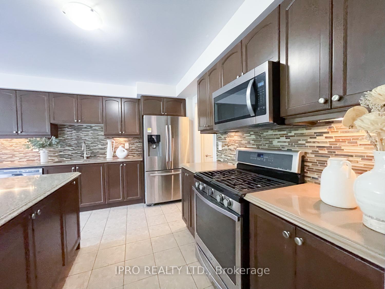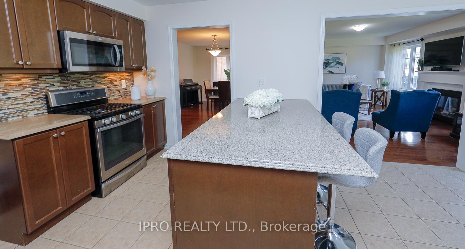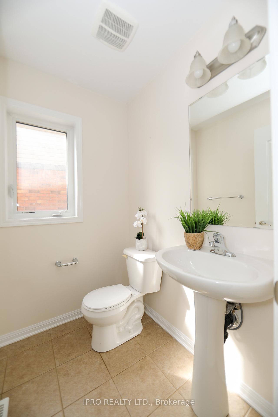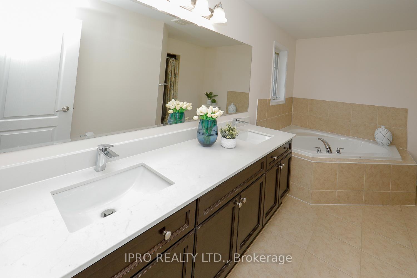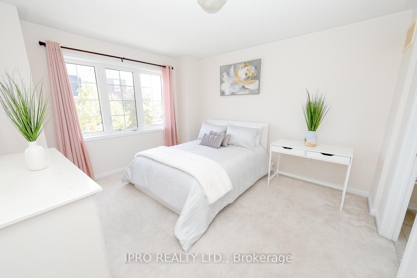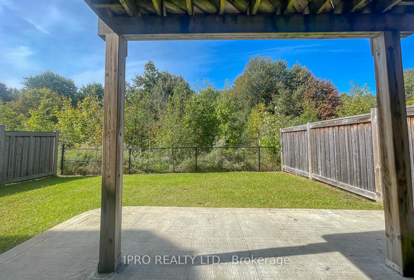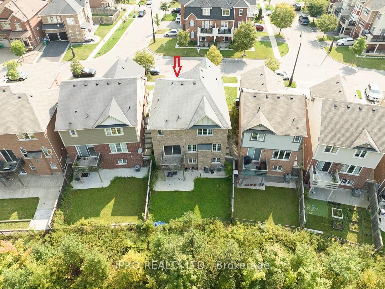$1,349,000
Available - For Sale
Listing ID: W9512902
74 Aylesbury Dr , Brampton, L7A 0W2, Ontario
| Discover this stunning, open concept property featuring four bedrooms, three bathrooms, a double garage and a walk-out basement, all set on a picturesque lot that backs on to a serene, treed lanscape - offering the perfect blend of privacy and nature. The sprawling main floor has an inviting living room complete with cozy fireplace, a formal dining area and a den, ideal for a home office. Kitchen features a large granite peninsula, full-height pantries, and a breakfast area that opens to a deck with amazing forest views. On second floor, the luxurious primary suite awaits, with a 5-piece ensuite & walk-in closet. Three additional bedrooms and a laundry room add to the home's functionality. The walk-out basement leads to a fenced private backyard, allowing you to enjoy tranquil living with no neighbours behind and immersed in the beauty of nature. |
| Price | $1,349,000 |
| Taxes: | $7061.71 |
| Address: | 74 Aylesbury Dr , Brampton, L7A 0W2, Ontario |
| Lot Size: | 47.60 x 92.48 (Feet) |
| Directions/Cross Streets: | Creditview Rd & Sandalwood Pkwy |
| Rooms: | 9 |
| Rooms +: | 1 |
| Bedrooms: | 4 |
| Bedrooms +: | |
| Kitchens: | 1 |
| Family Room: | N |
| Basement: | Unfinished, W/O |
| Approximatly Age: | 6-15 |
| Property Type: | Detached |
| Style: | 2-Storey |
| Exterior: | Brick |
| Garage Type: | Built-In |
| (Parking/)Drive: | Private |
| Drive Parking Spaces: | 2 |
| Pool: | None |
| Approximatly Age: | 6-15 |
| Approximatly Square Footage: | 2500-3000 |
| Property Features: | Fenced Yard, Wooded/Treed |
| Fireplace/Stove: | Y |
| Heat Source: | Gas |
| Heat Type: | Forced Air |
| Central Air Conditioning: | Central Air |
| Laundry Level: | Upper |
| Sewers: | Sewers |
| Water: | Municipal |
$
%
Years
This calculator is for demonstration purposes only. Always consult a professional
financial advisor before making personal financial decisions.
| Although the information displayed is believed to be accurate, no warranties or representations are made of any kind. |
| IPRO REALTY LTD. |
|
|

Dir:
1-866-382-2968
Bus:
416-548-7854
Fax:
416-981-7184
| Book Showing | Email a Friend |
Jump To:
At a Glance:
| Type: | Freehold - Detached |
| Area: | Peel |
| Municipality: | Brampton |
| Neighbourhood: | Northwest Brampton |
| Style: | 2-Storey |
| Lot Size: | 47.60 x 92.48(Feet) |
| Approximate Age: | 6-15 |
| Tax: | $7,061.71 |
| Beds: | 4 |
| Baths: | 3 |
| Fireplace: | Y |
| Pool: | None |
Locatin Map:
Payment Calculator:
- Color Examples
- Green
- Black and Gold
- Dark Navy Blue And Gold
- Cyan
- Black
- Purple
- Gray
- Blue and Black
- Orange and Black
- Red
- Magenta
- Gold
- Device Examples

