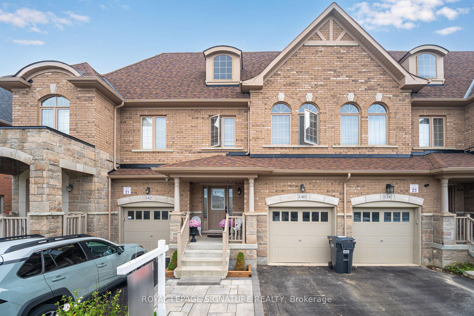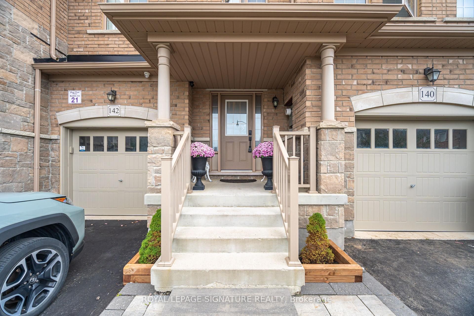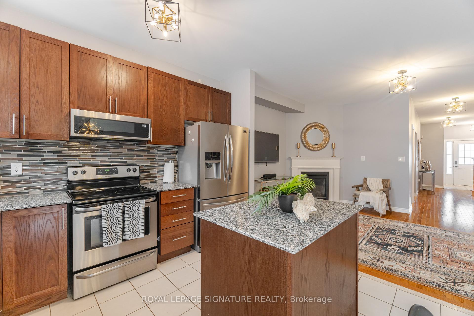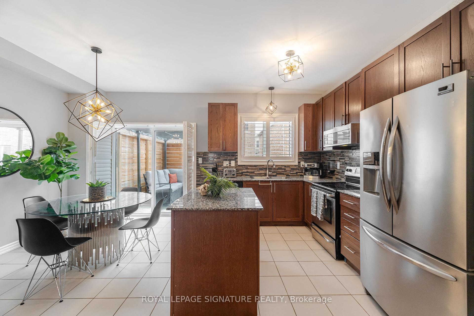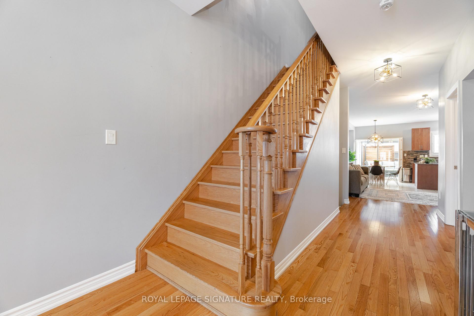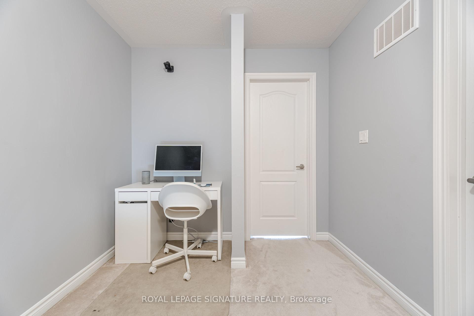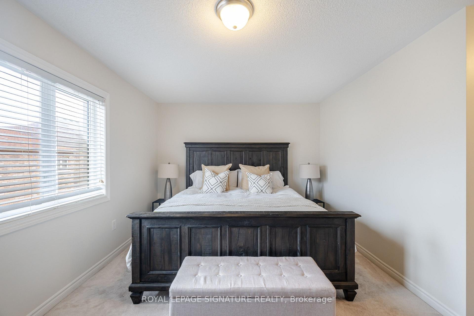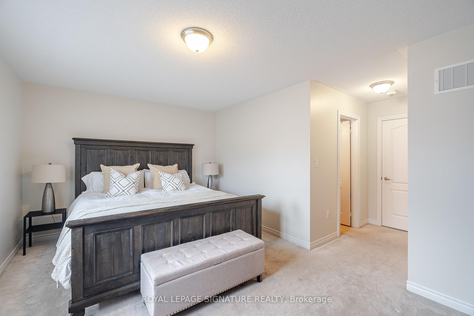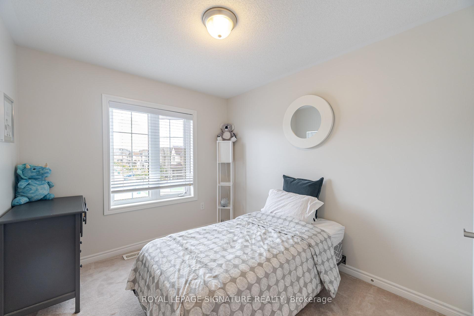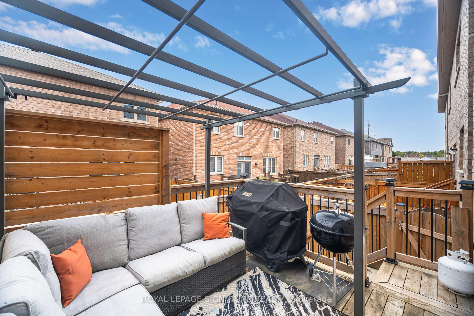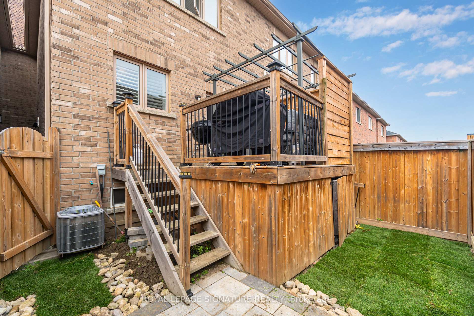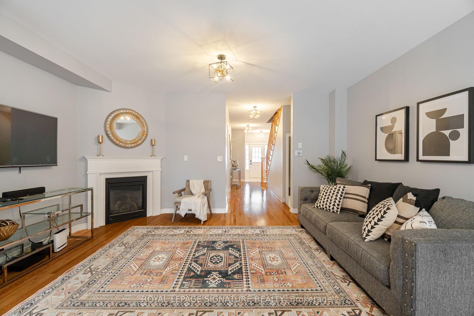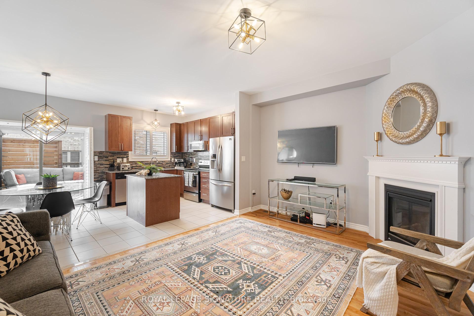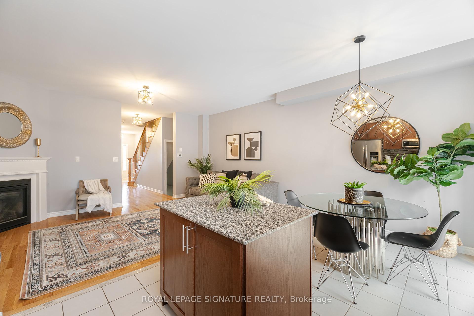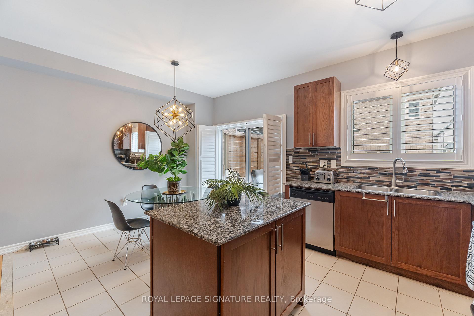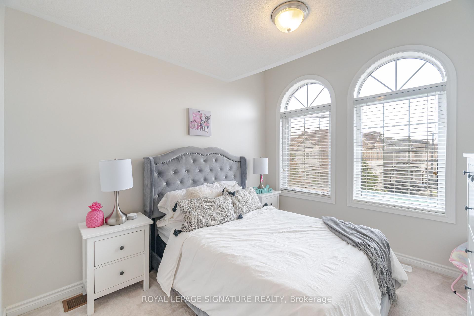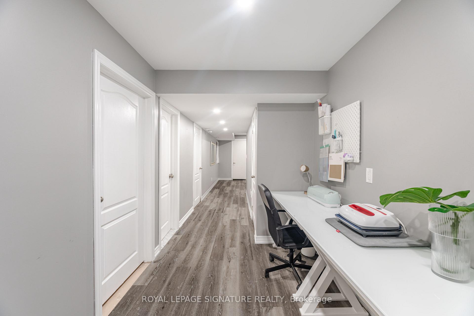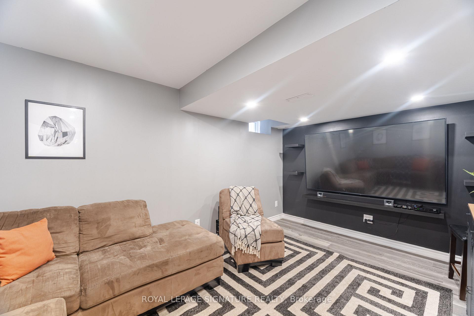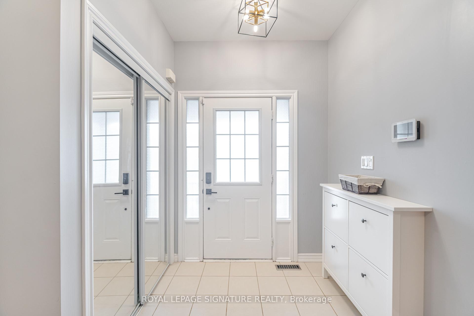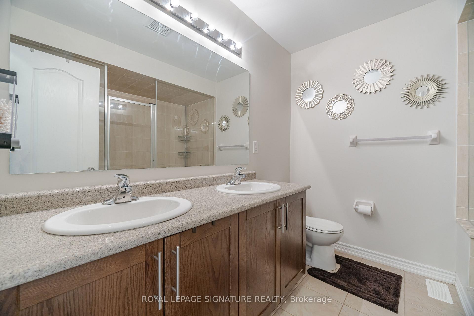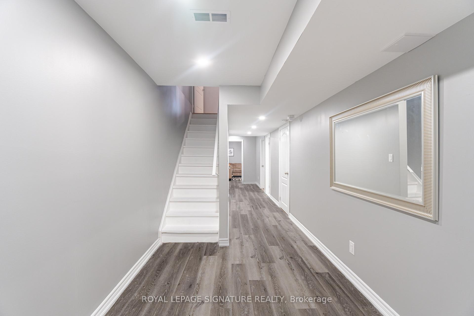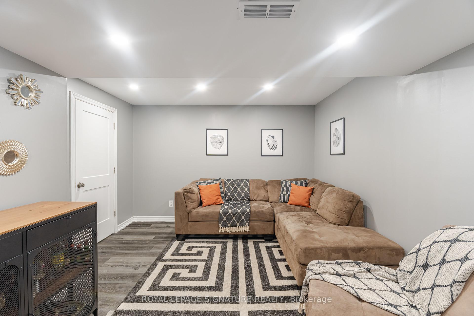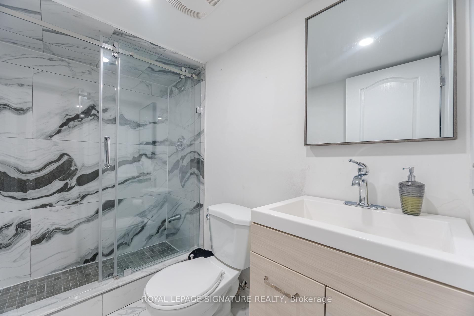$899,900
Available - For Sale
Listing ID: W9400111
140 Agava St , Brampton, L7A 4R9, Ontario
| Welcome To This Stunning Townhouse Located In A Desirable, Family-Friendly Cul-De-Sac In Brampton. Featuring 9 Ft Ceilings And An Open-Concept Layout With Family Room Fireplace, The Home Boasts A Modern Kitchen With A Large Island And Numerous Upgrades. The Outdoor Space Is Perfect For Entertaining, With A Beautiful Wooden Deck And Pergola. The Fully Finished Basement Includes A Bedroom, Three-Piece Bathroom, And Study Space, Offering Additional Living Areas. Upstairs, You'll Find Three Spacious Bedrooms, A Convenient Upper-Level Laundry Room, And A Master Suite With A Huge Ensuite, Walk-In Closet, And Study Nook. This Is A Must-See Home That Combines Style, Comfort, And Functionality! |
| Price | $899,900 |
| Taxes: | $4881.21 |
| Address: | 140 Agava St , Brampton, L7A 4R9, Ontario |
| Lot Size: | 20.01 x 88.94 (Feet) |
| Directions/Cross Streets: | Creditview & Mayfield |
| Rooms: | 6 |
| Rooms +: | 1 |
| Bedrooms: | 3 |
| Bedrooms +: | 1 |
| Kitchens: | 1 |
| Family Room: | Y |
| Basement: | Finished |
| Property Type: | Att/Row/Twnhouse |
| Style: | 2-Storey |
| Exterior: | Brick, Stone |
| Garage Type: | Attached |
| (Parking/)Drive: | Private |
| Drive Parking Spaces: | 2 |
| Pool: | None |
| Property Features: | Cul De Sac, Park, Place Of Worship, Public Transit, School, School Bus Route |
| Fireplace/Stove: | Y |
| Heat Source: | Electric |
| Heat Type: | Forced Air |
| Central Air Conditioning: | Central Air |
| Laundry Level: | Upper |
| Sewers: | Sewers |
| Water: | Municipal |
$
%
Years
This calculator is for demonstration purposes only. Always consult a professional
financial advisor before making personal financial decisions.
| Although the information displayed is believed to be accurate, no warranties or representations are made of any kind. |
| ROYAL LEPAGE SIGNATURE REALTY |
|
|

Dir:
1-866-382-2968
Bus:
416-548-7854
Fax:
416-981-7184
| Book Showing | Email a Friend |
Jump To:
At a Glance:
| Type: | Freehold - Att/Row/Twnhouse |
| Area: | Peel |
| Municipality: | Brampton |
| Neighbourhood: | Northwest Brampton |
| Style: | 2-Storey |
| Lot Size: | 20.01 x 88.94(Feet) |
| Tax: | $4,881.21 |
| Beds: | 3+1 |
| Baths: | 4 |
| Fireplace: | Y |
| Pool: | None |
Locatin Map:
Payment Calculator:
- Color Examples
- Green
- Black and Gold
- Dark Navy Blue And Gold
- Cyan
- Black
- Purple
- Gray
- Blue and Black
- Orange and Black
- Red
- Magenta
- Gold
- Device Examples

