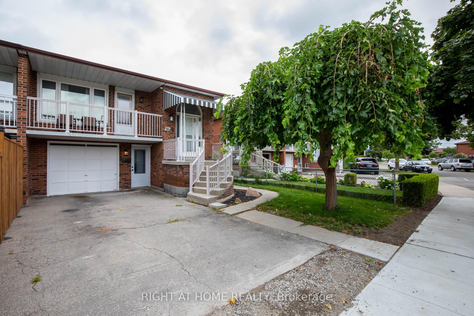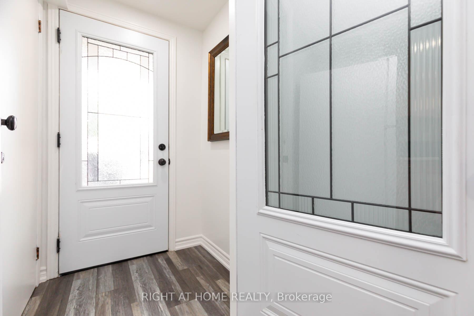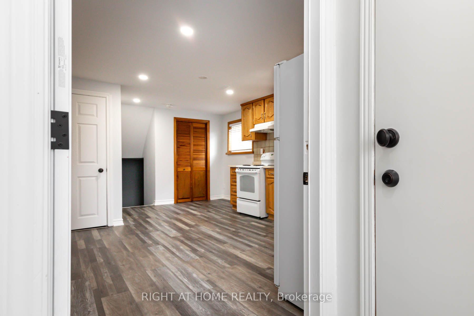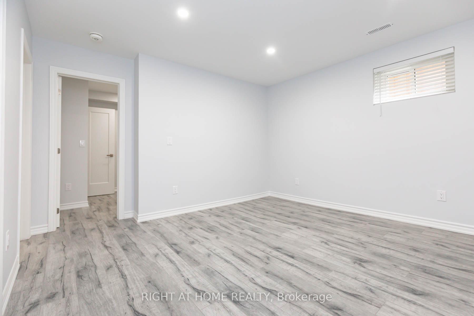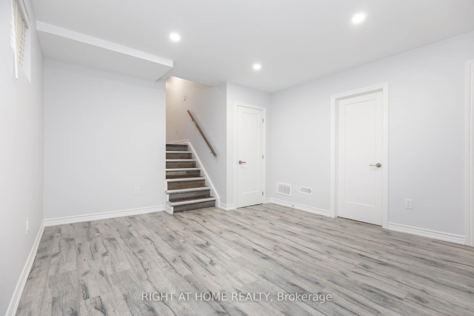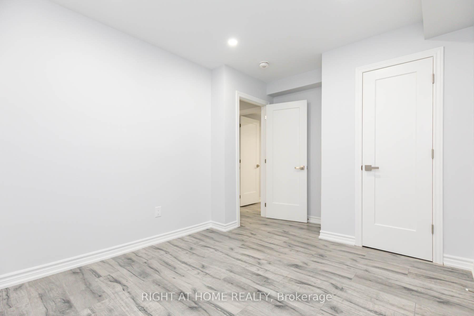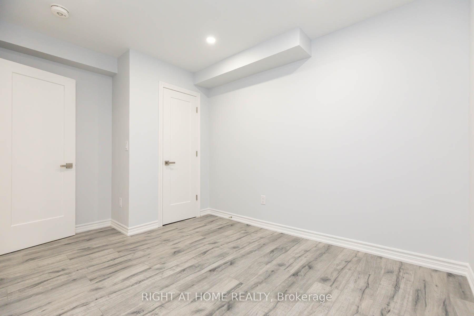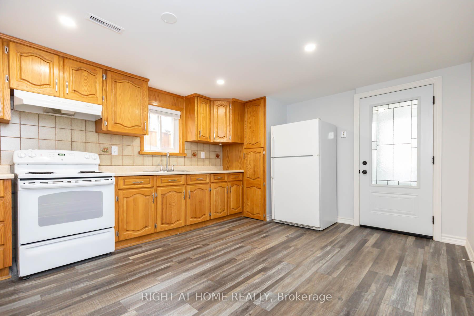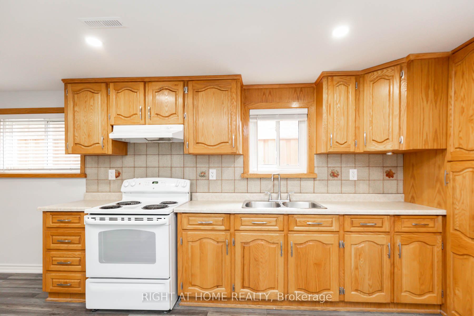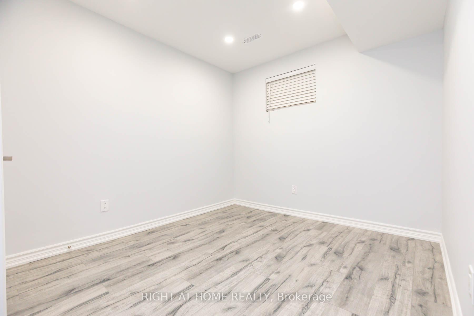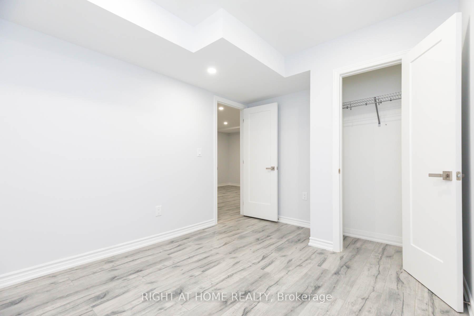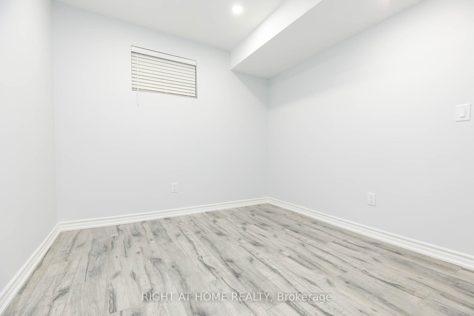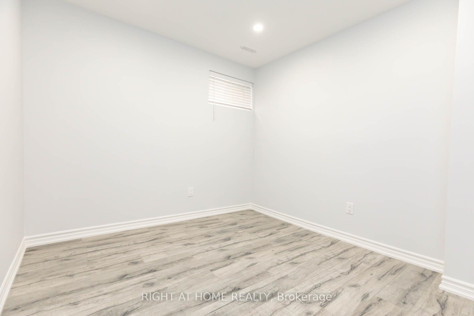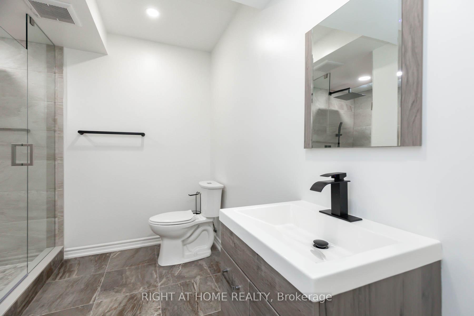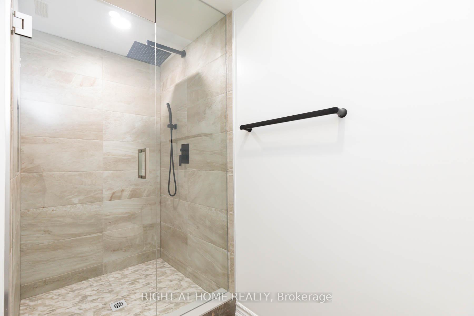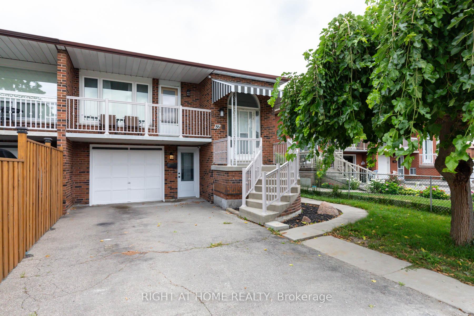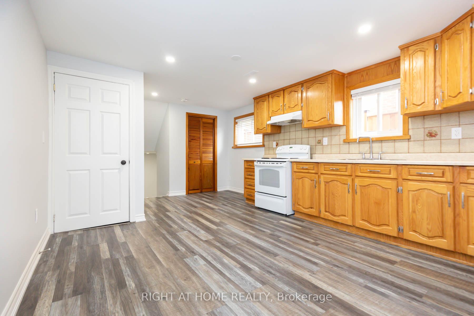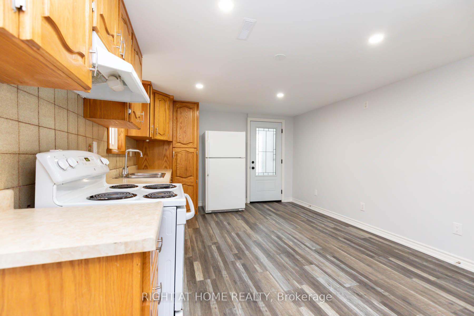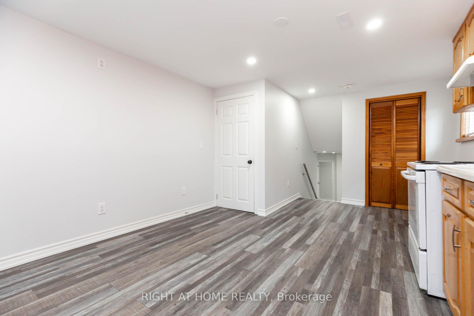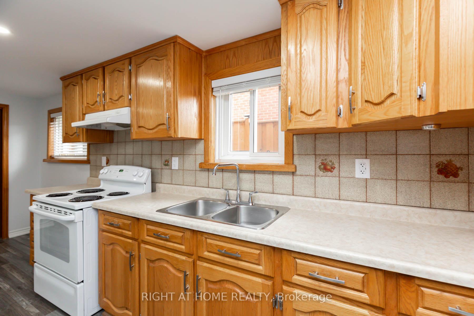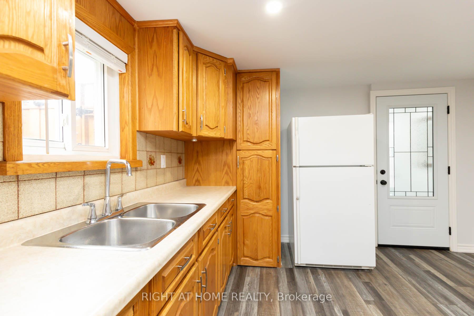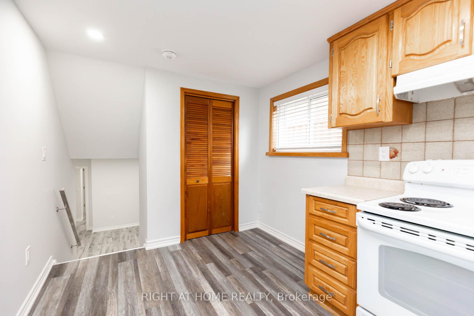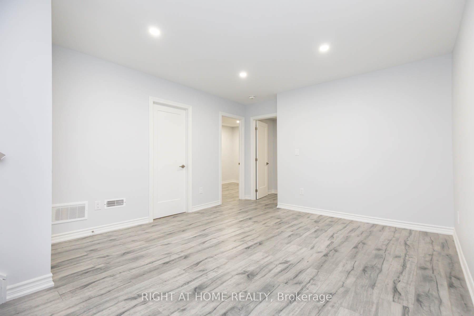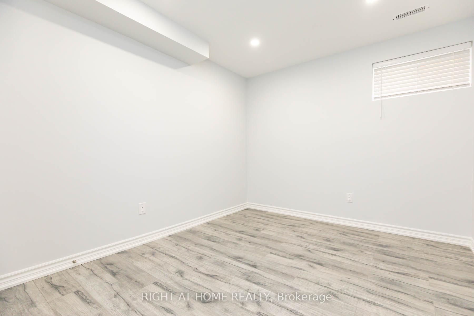$2,400
Available - For Rent
Listing ID: W9399323
86 Sawmill Rd , Toronto, M3L 2K4, Ontario
| Newly Renovated 2 Bedroom Lower Level Suite in Jane Heights Community!! Spacious Layout and Sun Filled Area with Walk-In Entrance. Stunning 3 Piece Washroom with an Exceptionally Large Walk In Shower. Above Grade Windows Throughout. Shared Laundry with in Suite Use 2 Days a Week, and one Parking Spot Available. Short Distance From Schools, Hospitals, Highways 400, 401 & 407, TTC, + Much More.......New Finch LRT Coming Soon. Available Immediately. |
| Price | $2,400 |
| Address: | 86 Sawmill Rd , Toronto, M3L 2K4, Ontario |
| Lot Size: | 30.20 x 130.00 (Feet) |
| Acreage: | < .50 |
| Directions/Cross Streets: | Jane and Sheppard |
| Rooms: | 5 |
| Bedrooms: | 2 |
| Bedrooms +: | |
| Kitchens: | 1 |
| Family Room: | Y |
| Basement: | Sep Entrance, W/O |
| Furnished: | N |
| Approximatly Age: | 31-50 |
| Property Type: | Semi-Detached |
| Style: | Backsplit 5 |
| Exterior: | Brick |
| Garage Type: | Built-In |
| (Parking/)Drive: | Front Yard |
| Drive Parking Spaces: | 2 |
| Pool: | None |
| Private Entrance: | Y |
| Laundry Access: | Ensuite |
| Approximatly Age: | 31-50 |
| Approximatly Square Footage: | 700-1100 |
| Property Features: | Public Trans |
| CAC Included: | Y |
| Hydro Included: | Y |
| Water Included: | Y |
| Heat Included: | Y |
| Parking Included: | Y |
| Fireplace/Stove: | N |
| Heat Source: | Gas |
| Heat Type: | Forced Air |
| Central Air Conditioning: | Central Air |
| Laundry Level: | Main |
| Elevator Lift: | N |
| Sewers: | Sewers |
| Water: | Municipal |
| Utilities-Cable: | A |
| Utilities-Hydro: | Y |
| Utilities-Gas: | Y |
| Utilities-Telephone: | N |
| Although the information displayed is believed to be accurate, no warranties or representations are made of any kind. |
| RIGHT AT HOME REALTY |
|
|

Dir:
1-866-382-2968
Bus:
416-548-7854
Fax:
416-981-7184
| Book Showing | Email a Friend |
Jump To:
At a Glance:
| Type: | Freehold - Semi-Detached |
| Area: | Toronto |
| Municipality: | Toronto |
| Neighbourhood: | Glenfield-Jane Heights |
| Style: | Backsplit 5 |
| Lot Size: | 30.20 x 130.00(Feet) |
| Approximate Age: | 31-50 |
| Beds: | 2 |
| Baths: | 1 |
| Fireplace: | N |
| Pool: | None |
Locatin Map:
- Color Examples
- Green
- Black and Gold
- Dark Navy Blue And Gold
- Cyan
- Black
- Purple
- Gray
- Blue and Black
- Orange and Black
- Red
- Magenta
- Gold
- Device Examples

