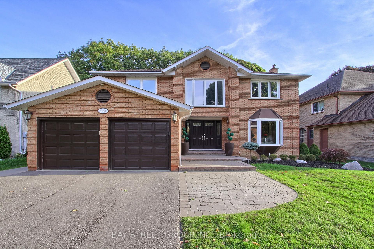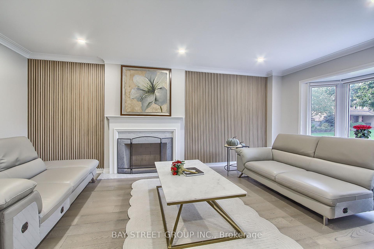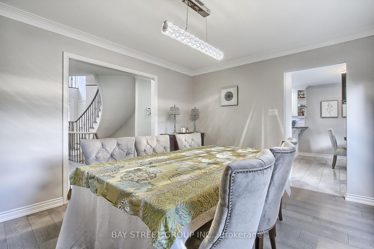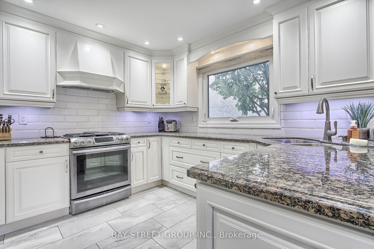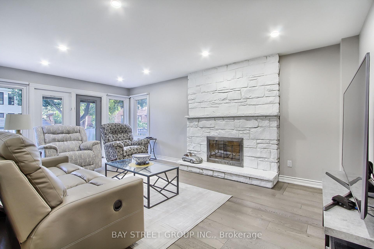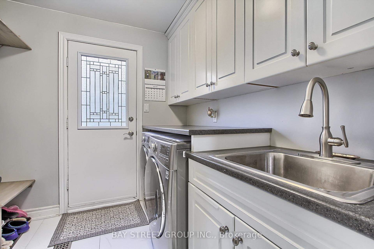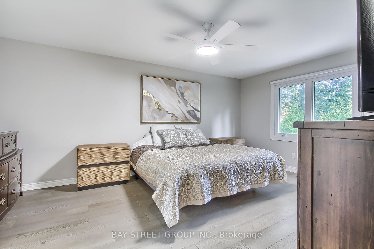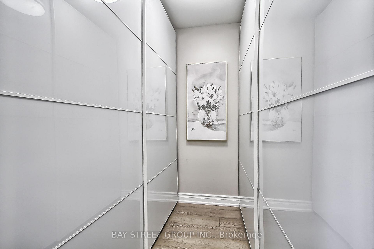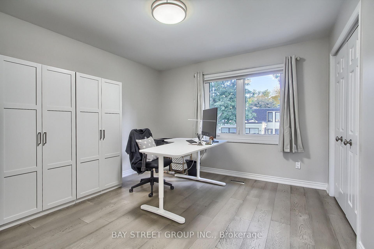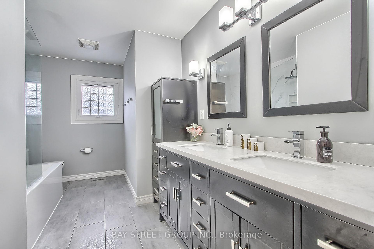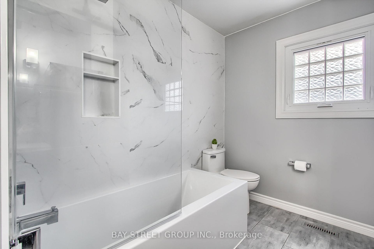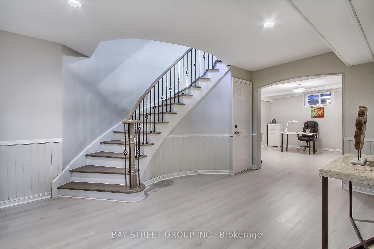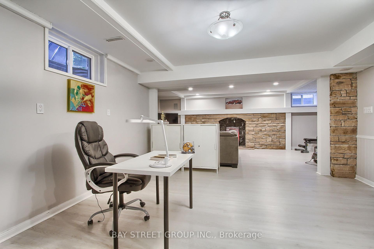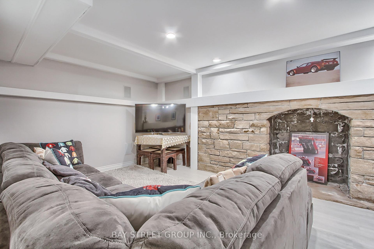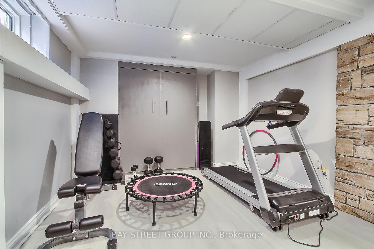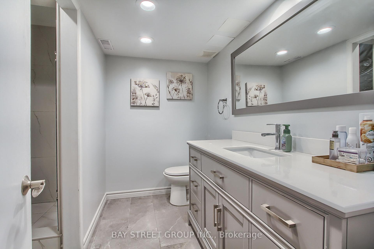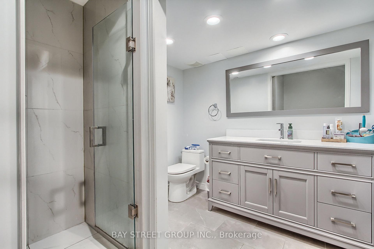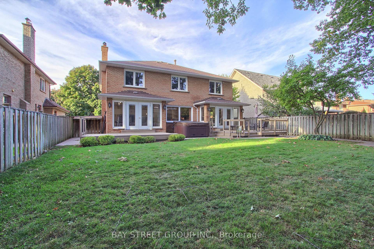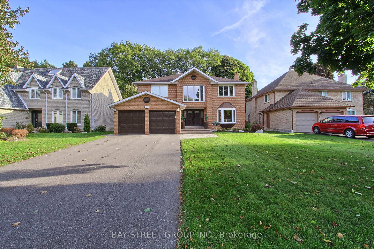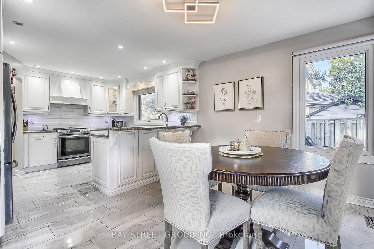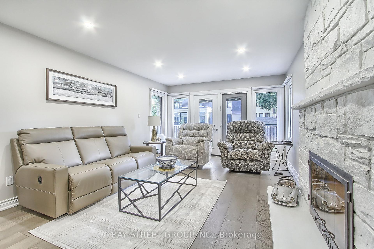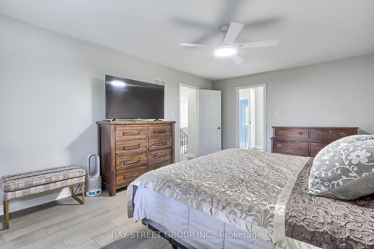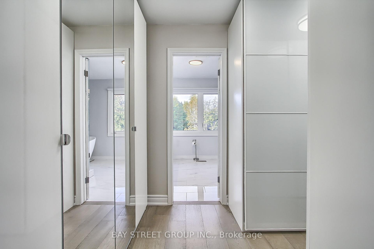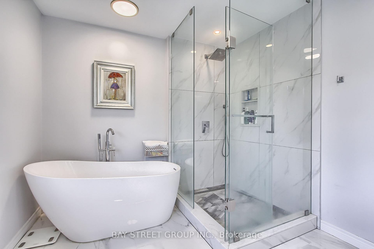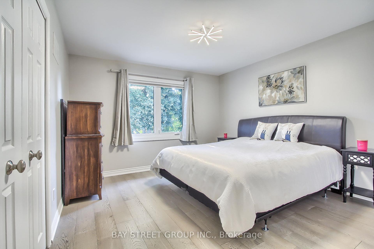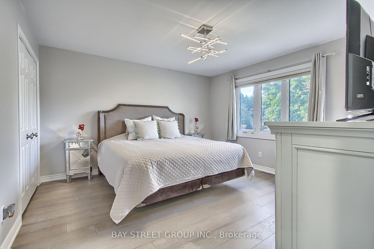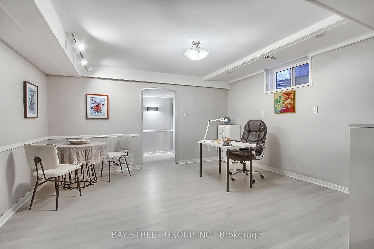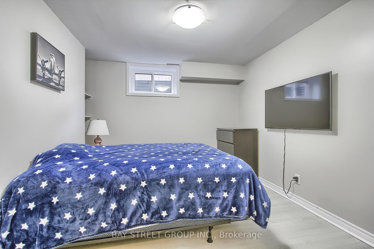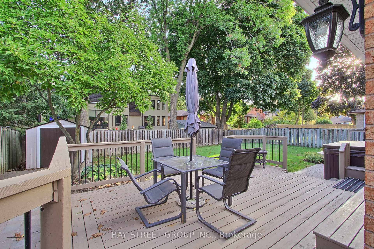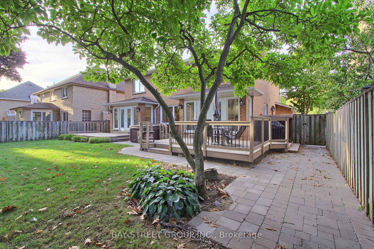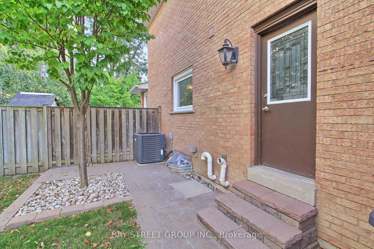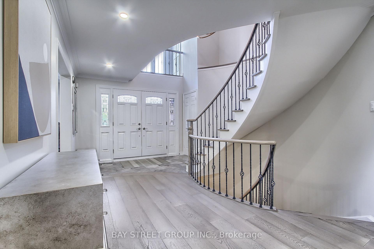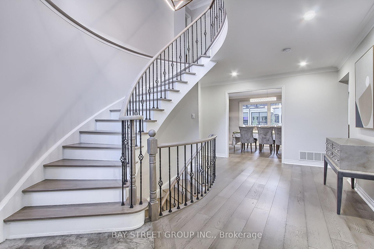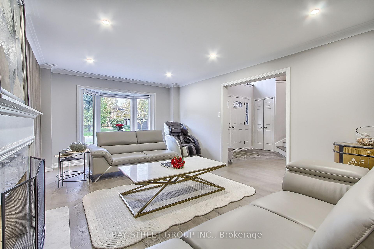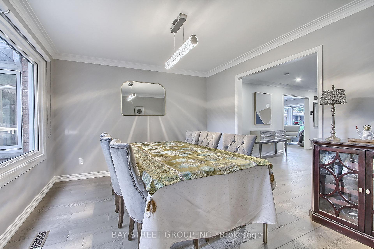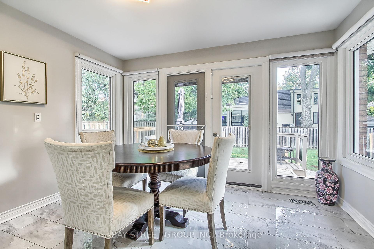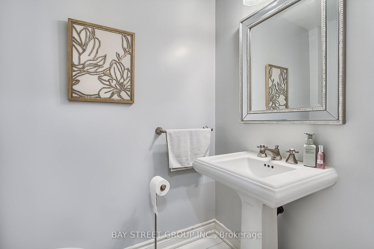$2,099,900
Available - For Sale
Listing ID: W9397712
4149 Bridlepath Tr , Mississauga, L5L 3E8, Ontario
| Beautifully Renovated Throughout - Bridlepath Estates Home! Hardwood Floors, Re-Finished Oak Staircase with Wrought Iron Pickets. Wood Burning Fireplaces, LED Pot lights. Large Open Kitchen w/Granite, Black SS Appliances, Gas Range and Eat-In Area. 2 Walk Outs to Back Yard w/Hot Tub, 2 Storage Sheds. Natural Gas BBQ. Professionally Finished Basement w/Queen Murphy Bed, Den , Rec+Gym , Bedroom,3 Pc Washroom. Plenty of Storage. Security System, Irrigation System Exterior Lighting System with Timer. 6 Full Size Car Driveway. walking distance to Credit River trails, Minutes drive to the UTM &403 hywys, schools, scenic Streetsville, Sq1 shopping + much more. |
| Price | $2,099,900 |
| Taxes: | $10172.96 |
| Address: | 4149 Bridlepath Tr , Mississauga, L5L 3E8, Ontario |
| Lot Size: | 60.37 x 129.92 (Feet) |
| Directions/Cross Streets: | Mississauga Rd/Burnhamthorpe Rd W |
| Rooms: | 8 |
| Rooms +: | 3 |
| Bedrooms: | 4 |
| Bedrooms +: | |
| Kitchens: | 1 |
| Family Room: | Y |
| Basement: | Finished |
| Property Type: | Detached |
| Style: | 2-Storey |
| Exterior: | Brick |
| Garage Type: | Attached |
| (Parking/)Drive: | Private |
| Drive Parking Spaces: | 4 |
| Pool: | None |
| Other Structures: | Garden Shed |
| Property Features: | Fenced Yard, Public Transit, Wooded/Treed |
| Fireplace/Stove: | Y |
| Heat Source: | Gas |
| Heat Type: | Forced Air |
| Central Air Conditioning: | Central Air |
| Laundry Level: | Main |
| Elevator Lift: | N |
| Sewers: | Sewers |
| Water: | Municipal |
$
%
Years
This calculator is for demonstration purposes only. Always consult a professional
financial advisor before making personal financial decisions.
| Although the information displayed is believed to be accurate, no warranties or representations are made of any kind. |
| BAY STREET GROUP INC. |
|
|

Dir:
1-866-382-2968
Bus:
416-548-7854
Fax:
416-981-7184
| Virtual Tour | Book Showing | Email a Friend |
Jump To:
At a Glance:
| Type: | Freehold - Detached |
| Area: | Peel |
| Municipality: | Mississauga |
| Neighbourhood: | Erin Mills |
| Style: | 2-Storey |
| Lot Size: | 60.37 x 129.92(Feet) |
| Tax: | $10,172.96 |
| Beds: | 4 |
| Baths: | 4 |
| Fireplace: | Y |
| Pool: | None |
Locatin Map:
Payment Calculator:
- Color Examples
- Green
- Black and Gold
- Dark Navy Blue And Gold
- Cyan
- Black
- Purple
- Gray
- Blue and Black
- Orange and Black
- Red
- Magenta
- Gold
- Device Examples

