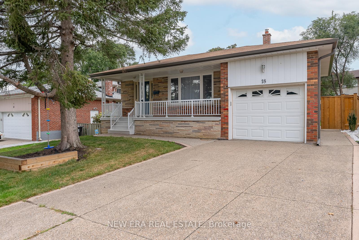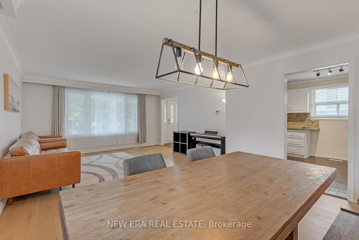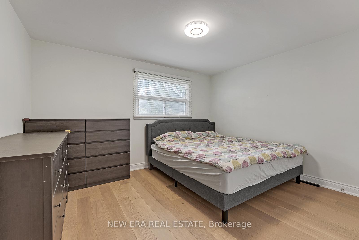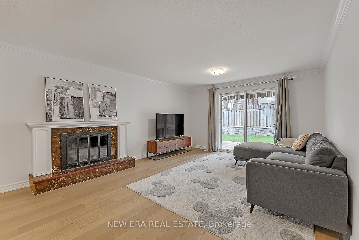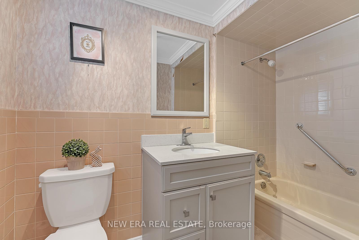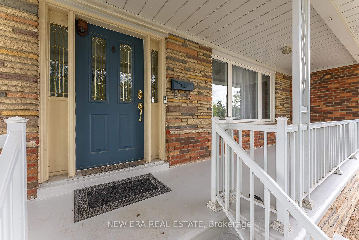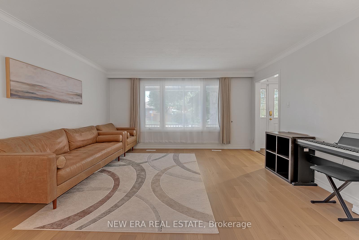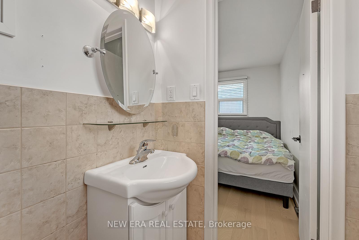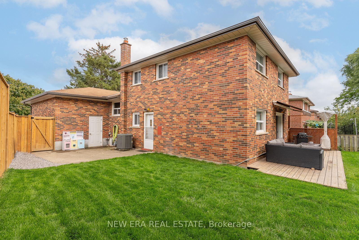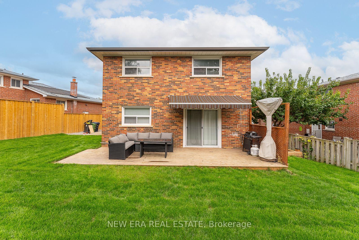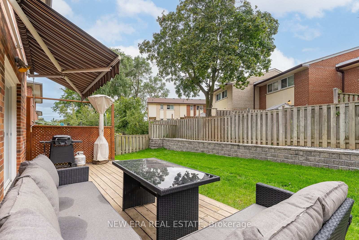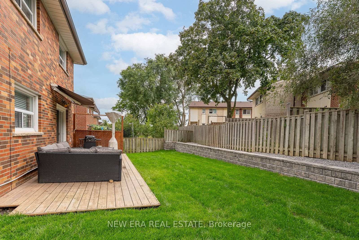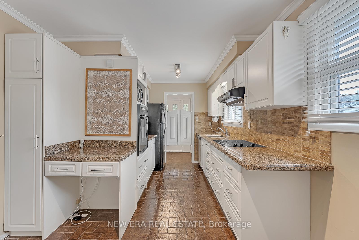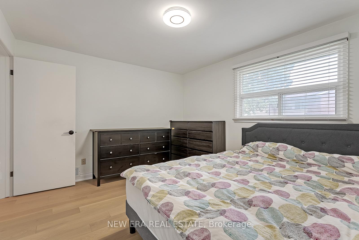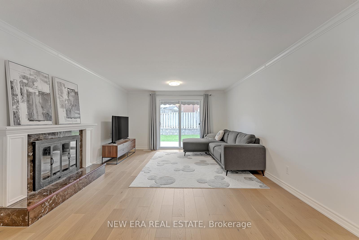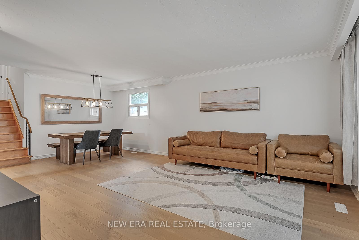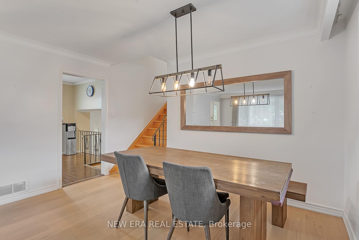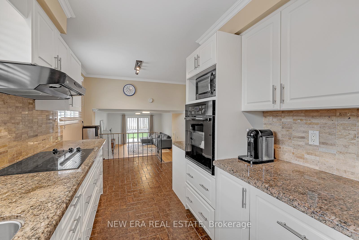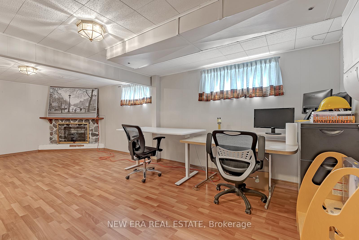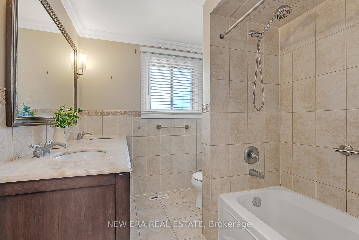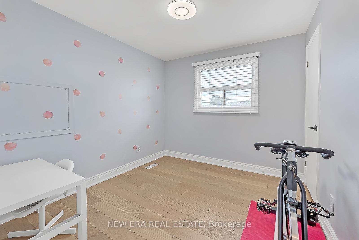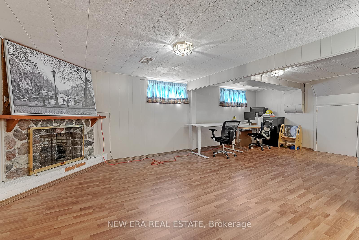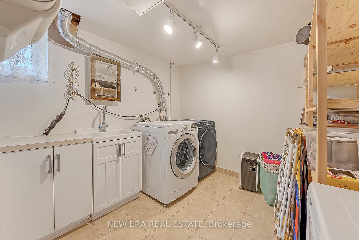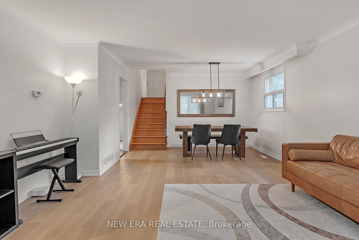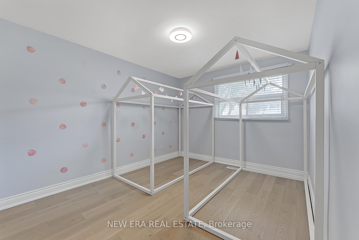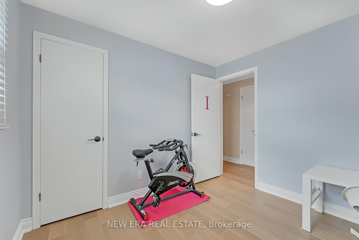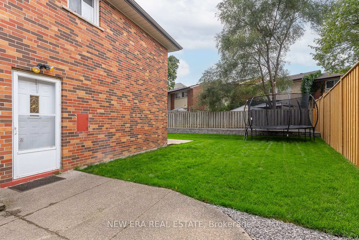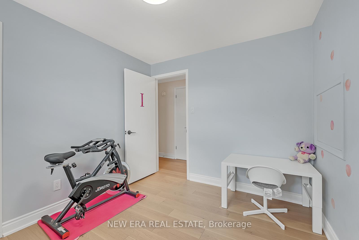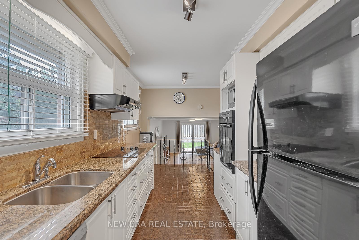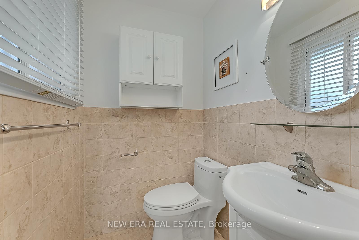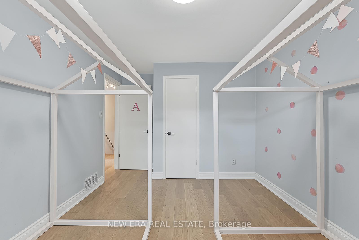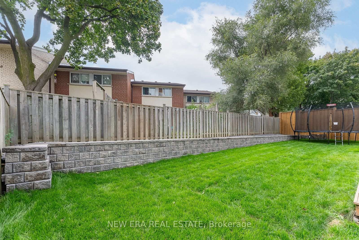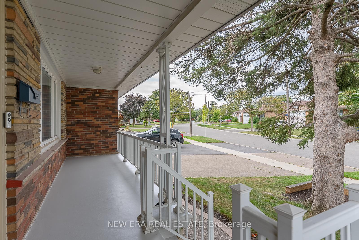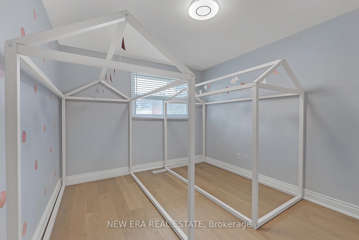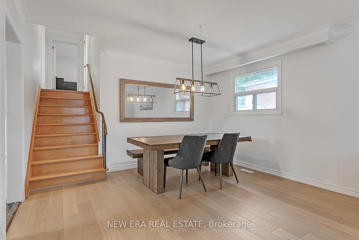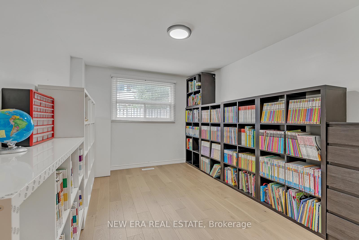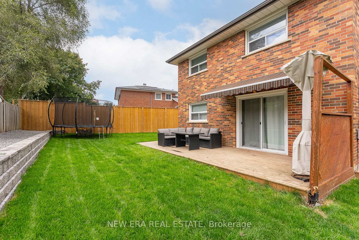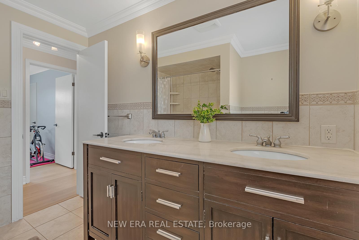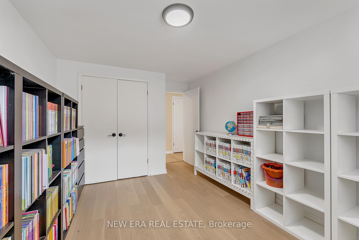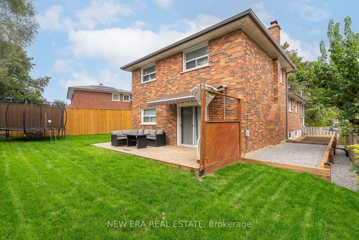$1,395,000
Available - For Sale
Listing ID: W10416382
18 West Wareside Rd , Toronto, M9C 3J1, Ontario
| Extensive renovations done in 2021-2022.Home with private drive and attached garage. Kitchen, light fixtures, plumbing fixtures, washrooms, gas furnace, ac unit, fridge, built-in oven, counter top StovePrimary bedroom with 2 piece en suite. Back family room with sliding glass doors to large rear yard.Combined living/dining room.Large L shaped recreational room in basementStorage room and crawl space for storage. Excellent location near Centennial Park, Etobicoke Olympium, schools, amenities, shopping, airport, highways and TTC. |
| Price | $1,395,000 |
| Taxes: | $5050.00 |
| Address: | 18 West Wareside Rd , Toronto, M9C 3J1, Ontario |
| Lot Size: | 44.20 x 105.65 (Feet) |
| Directions/Cross Streets: | Rathurn Road & Renforth Drive |
| Rooms: | 9 |
| Rooms +: | 2 |
| Bedrooms: | 4 |
| Bedrooms +: | 1 |
| Kitchens: | 1 |
| Family Room: | Y |
| Basement: | Finished |
| Property Type: | Detached |
| Style: | Backsplit 4 |
| Exterior: | Brick |
| Garage Type: | Built-In |
| (Parking/)Drive: | Private |
| Drive Parking Spaces: | 2 |
| Pool: | None |
| Property Features: | Golf, Park, Place Of Worship, Ravine, School |
| Fireplace/Stove: | Y |
| Heat Source: | Gas |
| Heat Type: | Forced Air |
| Central Air Conditioning: | Central Air |
| Sewers: | Sewers |
| Water: | Municipal |
$
%
Years
This calculator is for demonstration purposes only. Always consult a professional
financial advisor before making personal financial decisions.
| Although the information displayed is believed to be accurate, no warranties or representations are made of any kind. |
| NEW ERA REAL ESTATE |
|
|

Dir:
1-866-382-2968
Bus:
416-548-7854
Fax:
416-981-7184
| Book Showing | Email a Friend |
Jump To:
At a Glance:
| Type: | Freehold - Detached |
| Area: | Toronto |
| Municipality: | Toronto |
| Neighbourhood: | Etobicoke West Mall |
| Style: | Backsplit 4 |
| Lot Size: | 44.20 x 105.65(Feet) |
| Tax: | $5,050 |
| Beds: | 4+1 |
| Baths: | 3 |
| Fireplace: | Y |
| Pool: | None |
Locatin Map:
Payment Calculator:
- Color Examples
- Green
- Black and Gold
- Dark Navy Blue And Gold
- Cyan
- Black
- Purple
- Gray
- Blue and Black
- Orange and Black
- Red
- Magenta
- Gold
- Device Examples

