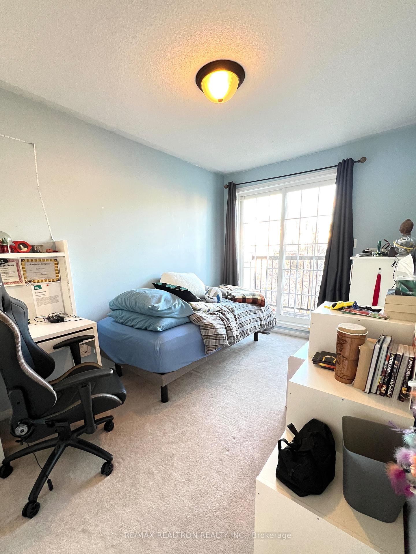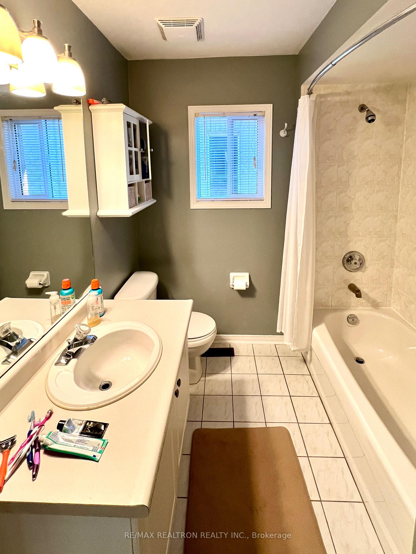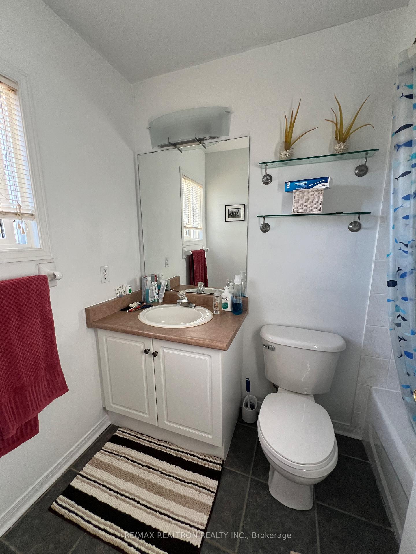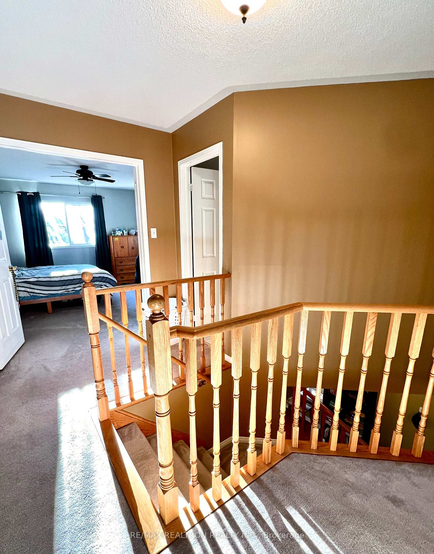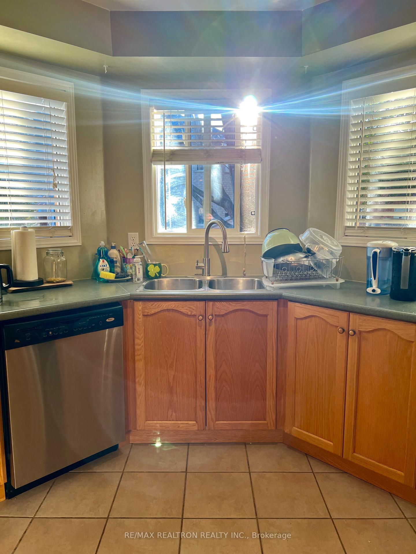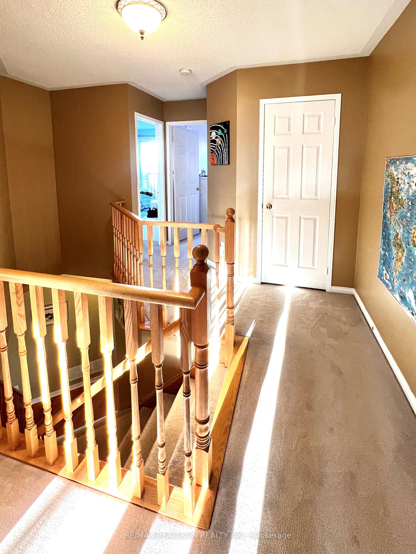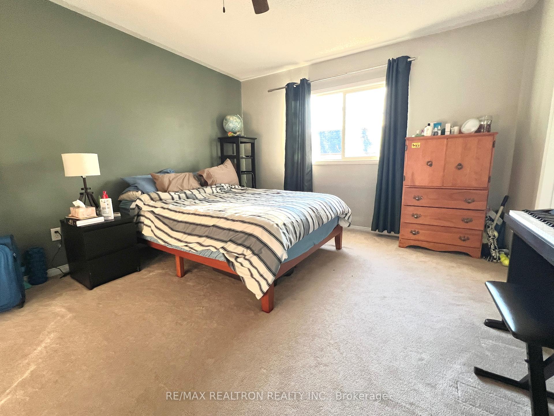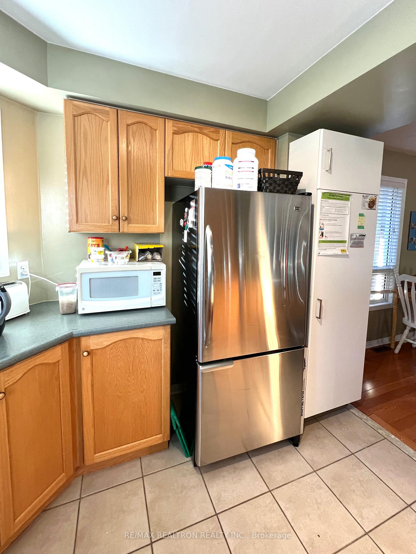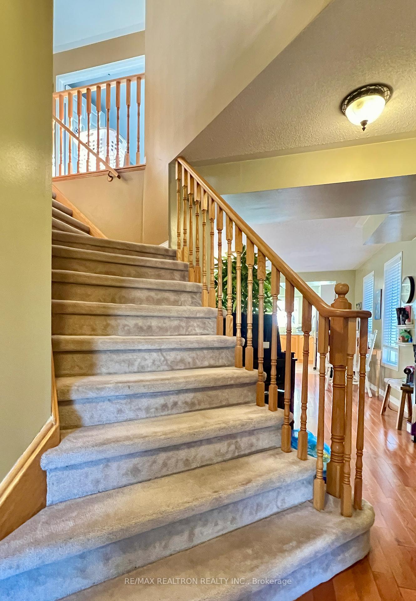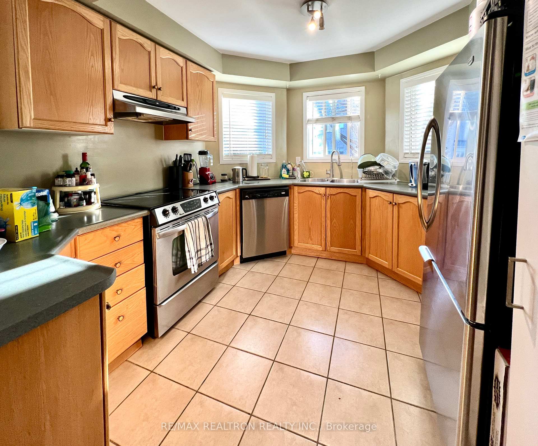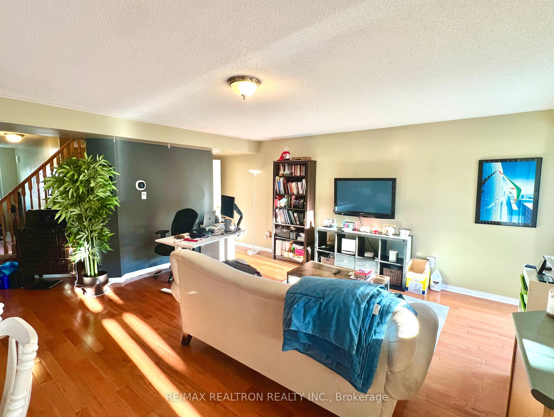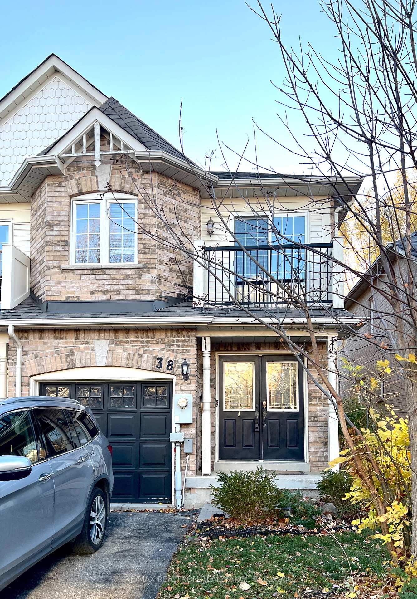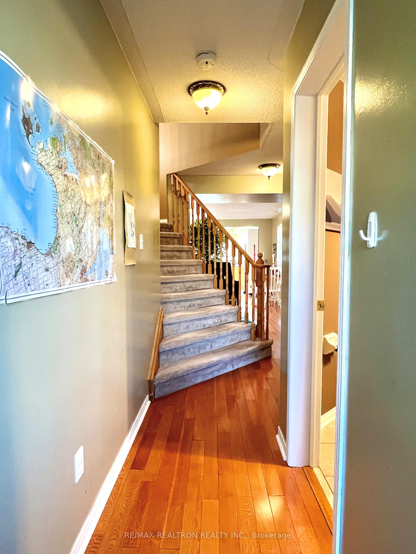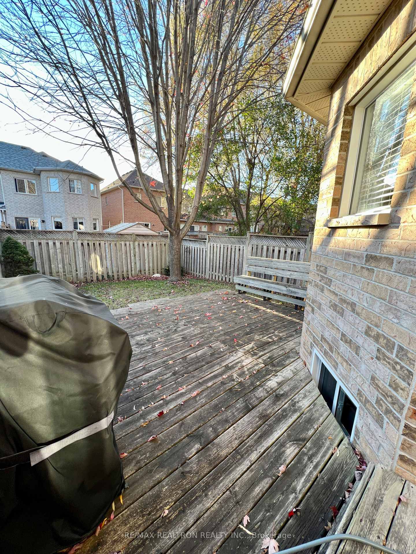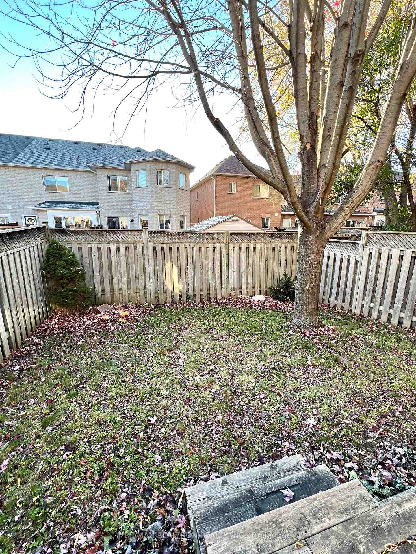$835,000
Available - For Sale
Listing ID: W10416218
38 Harding St , Halton Hills, L7G 6B2, Ontario
| This Fabulous And Popular End Unit Freehold Town Home Is What You Have Been Looking For. Great Location Waking Distance To Schools, Parks, Shopping And Etc. Open Concept, Neutral Decor, Bright Foyer With Ceramics, Large Octagon Kitchen Area That Over Looks The Backyard, 3/4 Hardwood On Main Level, Walk Out To Deck That Has Gas Bbq Hookup, Landscaped And Fully Fenced Yard. Entering Your Master Oasis Through Double Doors That Offers W/I Closet, 4Pc Ensuite. The Other Two Bedrooms Are Good Size One Has A Balcony With Railing |
| Price | $835,000 |
| Taxes: | $3901.67 |
| Address: | 38 Harding St , Halton Hills, L7G 6B2, Ontario |
| Lot Size: | 23.00 x 100.00 (Feet) |
| Directions/Cross Streets: | Mountainview/Maple/Guelph |
| Rooms: | 6 |
| Bedrooms: | 3 |
| Bedrooms +: | |
| Kitchens: | 1 |
| Family Room: | N |
| Basement: | Full |
| Property Type: | Att/Row/Twnhouse |
| Style: | 2-Storey |
| Exterior: | Brick, Vinyl Siding |
| Garage Type: | Built-In |
| (Parking/)Drive: | Private |
| Drive Parking Spaces: | 2 |
| Pool: | None |
| Fireplace/Stove: | N |
| Heat Source: | Gas |
| Heat Type: | Forced Air |
| Central Air Conditioning: | Central Air |
| Sewers: | Sewers |
| Water: | Municipal |
$
%
Years
This calculator is for demonstration purposes only. Always consult a professional
financial advisor before making personal financial decisions.
| Although the information displayed is believed to be accurate, no warranties or representations are made of any kind. |
| RE/MAX REALTRON REALTY INC. |
|
|

Dir:
1-866-382-2968
Bus:
416-548-7854
Fax:
416-981-7184
| Book Showing | Email a Friend |
Jump To:
At a Glance:
| Type: | Freehold - Att/Row/Twnhouse |
| Area: | Halton |
| Municipality: | Halton Hills |
| Neighbourhood: | Georgetown |
| Style: | 2-Storey |
| Lot Size: | 23.00 x 100.00(Feet) |
| Tax: | $3,901.67 |
| Beds: | 3 |
| Baths: | 3 |
| Fireplace: | N |
| Pool: | None |
Locatin Map:
Payment Calculator:
- Color Examples
- Green
- Black and Gold
- Dark Navy Blue And Gold
- Cyan
- Black
- Purple
- Gray
- Blue and Black
- Orange and Black
- Red
- Magenta
- Gold
- Device Examples


