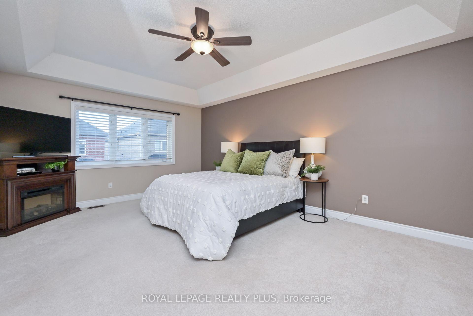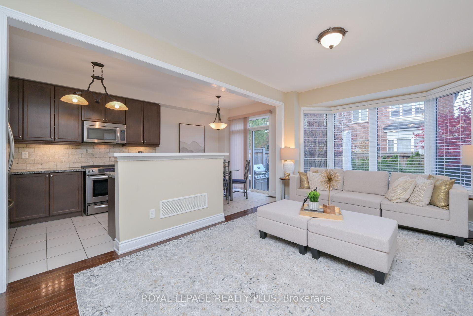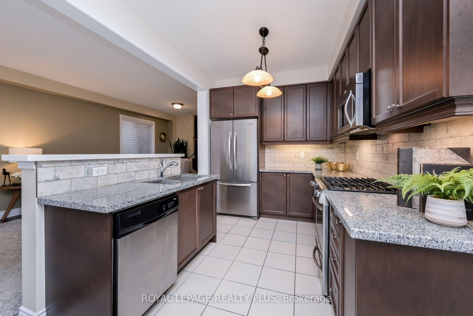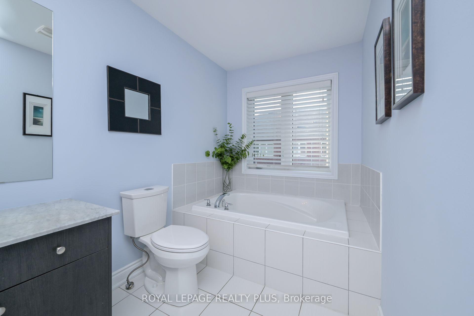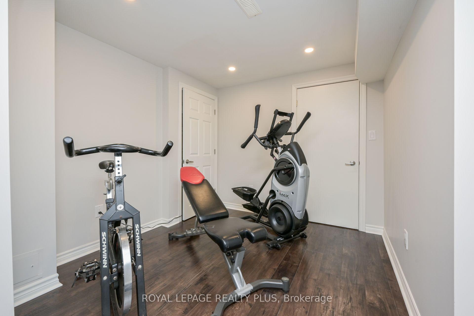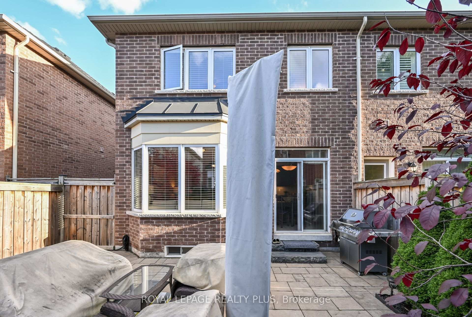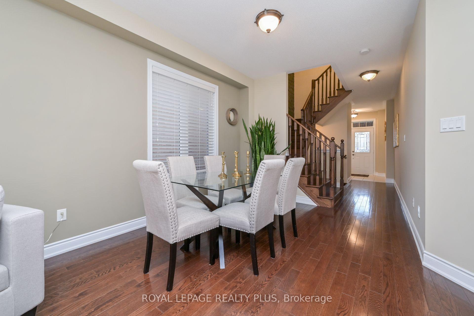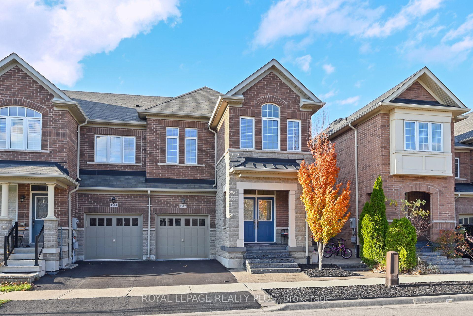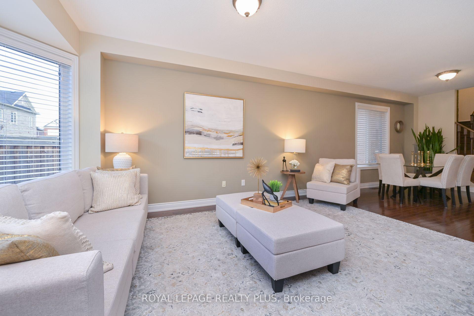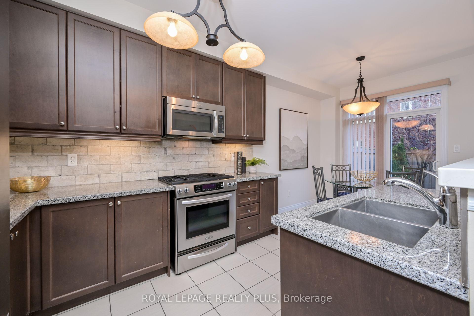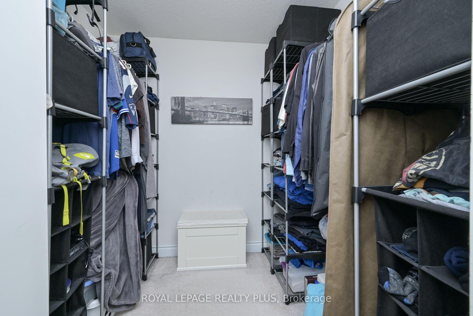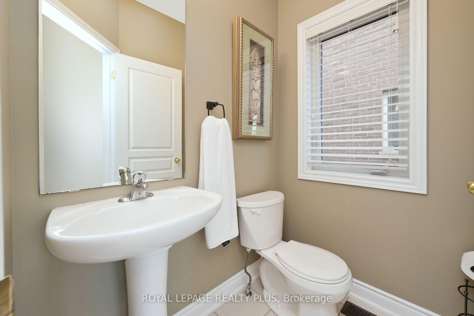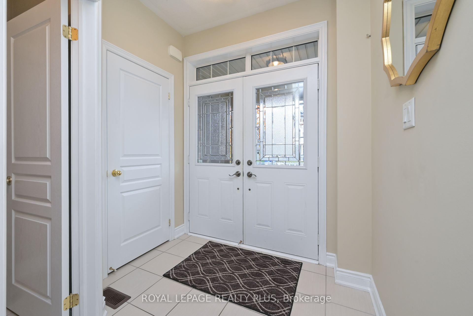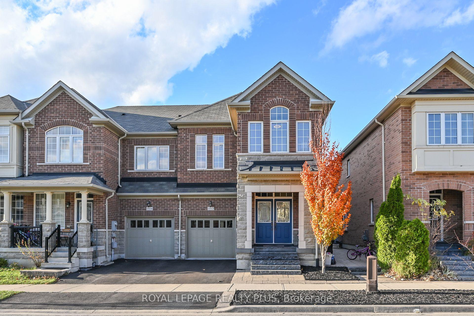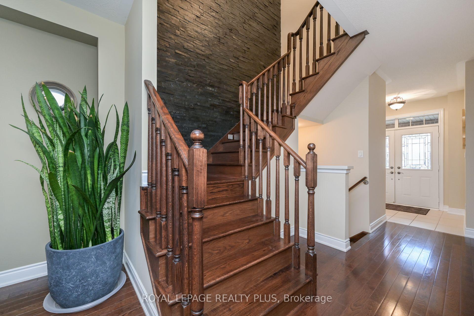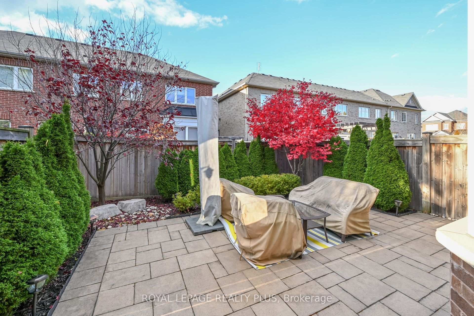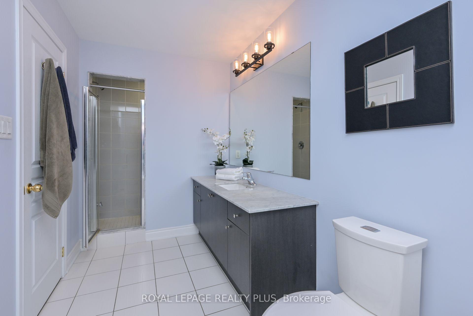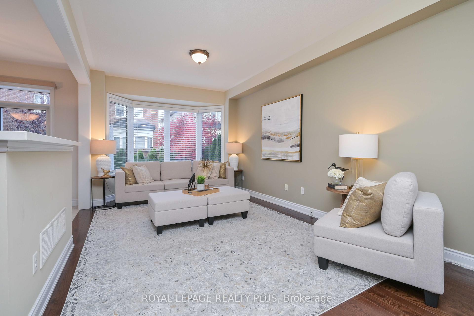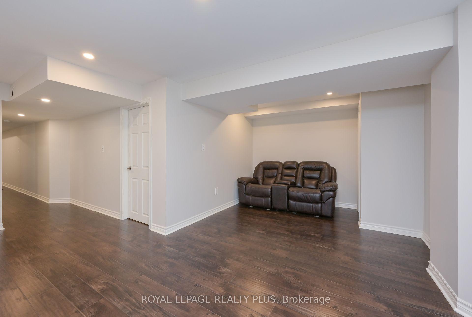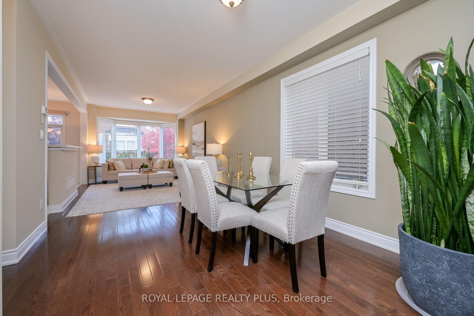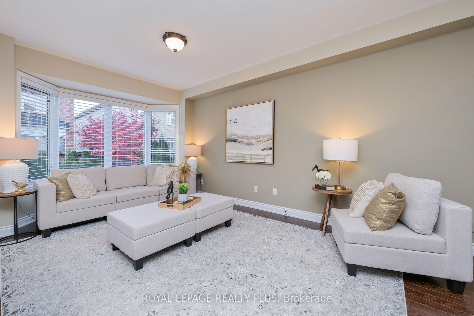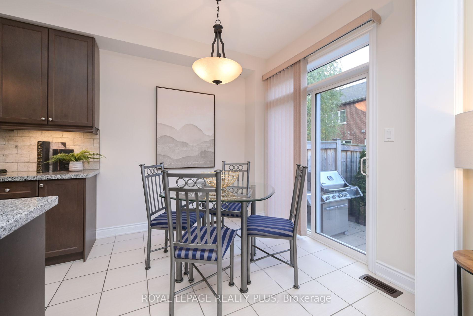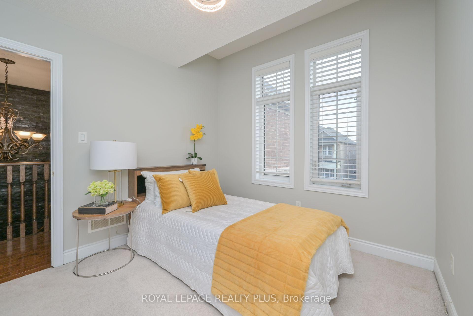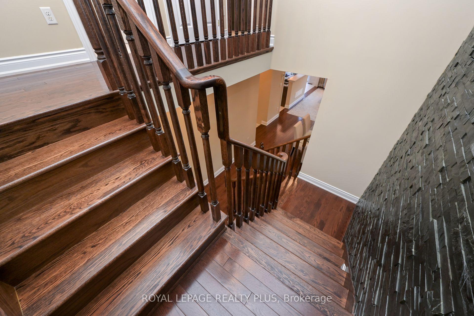$989,000
Available - For Sale
Listing ID: W10416213
1512 Haws Cres , Milton, L9T 8V1, Ontario
| Beautiful End unit townhouse! This beautiful residence welcomes you with an elegant ambiance as soon as you step inside. It offers approximately 2,565 square feet of living space, featuring 3 bedrooms and 4 bathrooms, along with a finished basement. The open concept design includes a kitchen with granite countertops and a cozy breakfast area. You'll find hardwood floors throughout main level, complemented by a stylish hardwood staircase and large windows that provide an abundance of natural light. The outdoor space boasts a lovely patio, perfect for relaxation. The master bedroom includes an ensuite bathroom and a walk-in closet, while a spacious laundry room is conveniently located on the second level. This home is ideal for entertaining and creating joyful moments with your family |
| Price | $989,000 |
| Taxes: | $3745.50 |
| Address: | 1512 Haws Cres , Milton, L9T 8V1, Ontario |
| Lot Size: | 26.25 x 85.30 (Feet) |
| Directions/Cross Streets: | McGibbon Drive/Cedar Hedge Rd |
| Rooms: | 7 |
| Bedrooms: | 3 |
| Bedrooms +: | |
| Kitchens: | 1 |
| Family Room: | Y |
| Basement: | Finished |
| Property Type: | Att/Row/Twnhouse |
| Style: | 2-Storey |
| Exterior: | Brick |
| Garage Type: | Built-In |
| (Parking/)Drive: | Private |
| Drive Parking Spaces: | 1 |
| Pool: | None |
| Fireplace/Stove: | Y |
| Heat Source: | Gas |
| Heat Type: | Forced Air |
| Central Air Conditioning: | Central Air |
| Sewers: | Sewers |
| Water: | Municipal |
$
%
Years
This calculator is for demonstration purposes only. Always consult a professional
financial advisor before making personal financial decisions.
| Although the information displayed is believed to be accurate, no warranties or representations are made of any kind. |
| ROYAL LEPAGE REALTY PLUS |
|
|

Dir:
1-866-382-2968
Bus:
416-548-7854
Fax:
416-981-7184
| Virtual Tour | Book Showing | Email a Friend |
Jump To:
At a Glance:
| Type: | Freehold - Att/Row/Twnhouse |
| Area: | Halton |
| Municipality: | Milton |
| Neighbourhood: | Clarke |
| Style: | 2-Storey |
| Lot Size: | 26.25 x 85.30(Feet) |
| Tax: | $3,745.5 |
| Beds: | 3 |
| Baths: | 4 |
| Fireplace: | Y |
| Pool: | None |
Locatin Map:
Payment Calculator:
- Color Examples
- Green
- Black and Gold
- Dark Navy Blue And Gold
- Cyan
- Black
- Purple
- Gray
- Blue and Black
- Orange and Black
- Red
- Magenta
- Gold
- Device Examples

