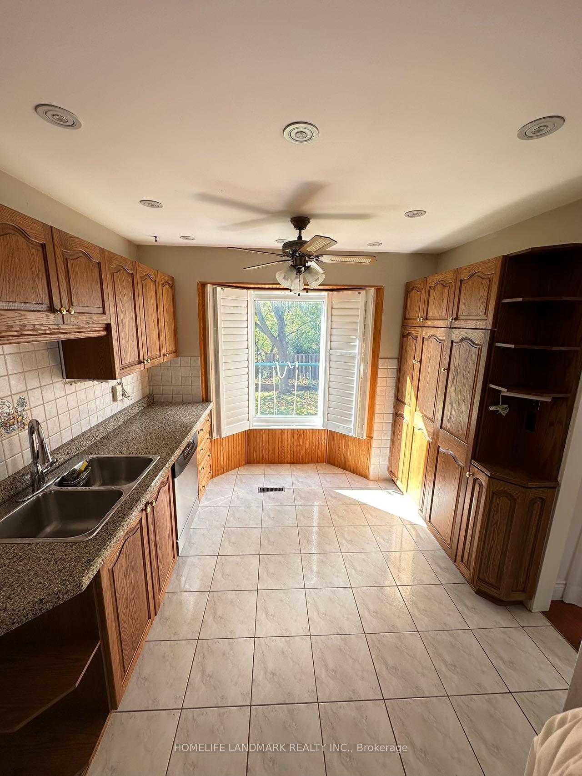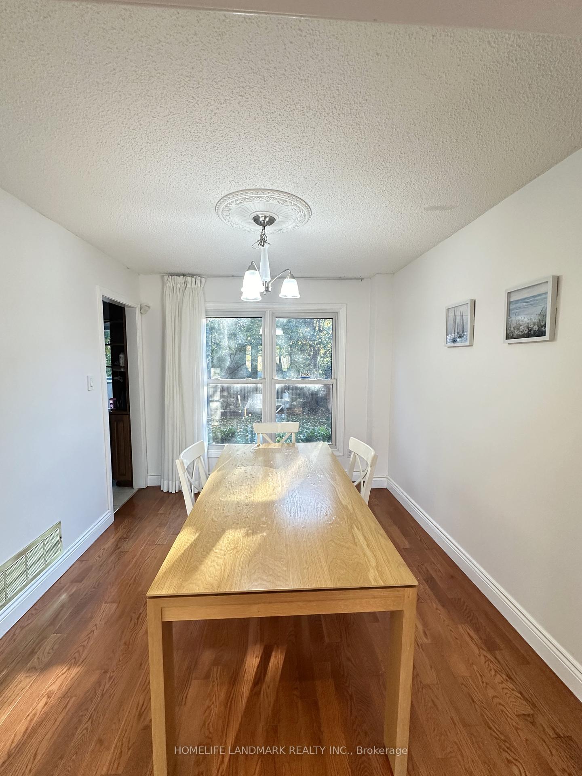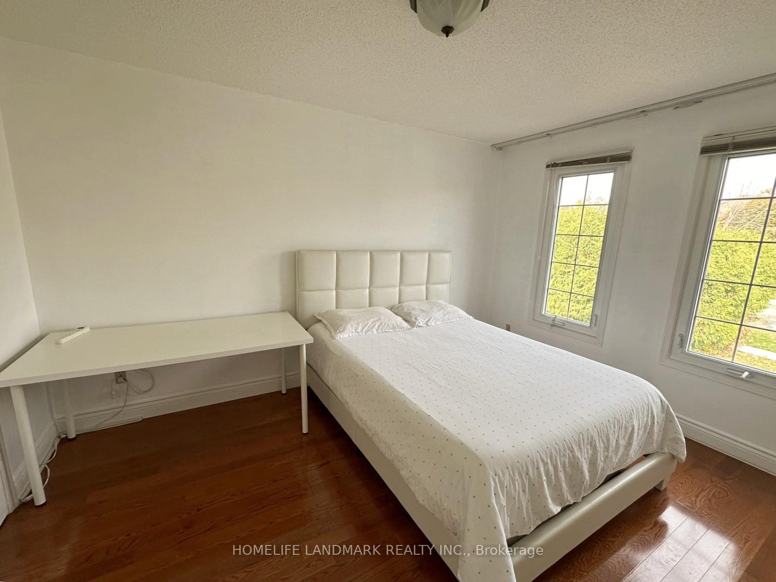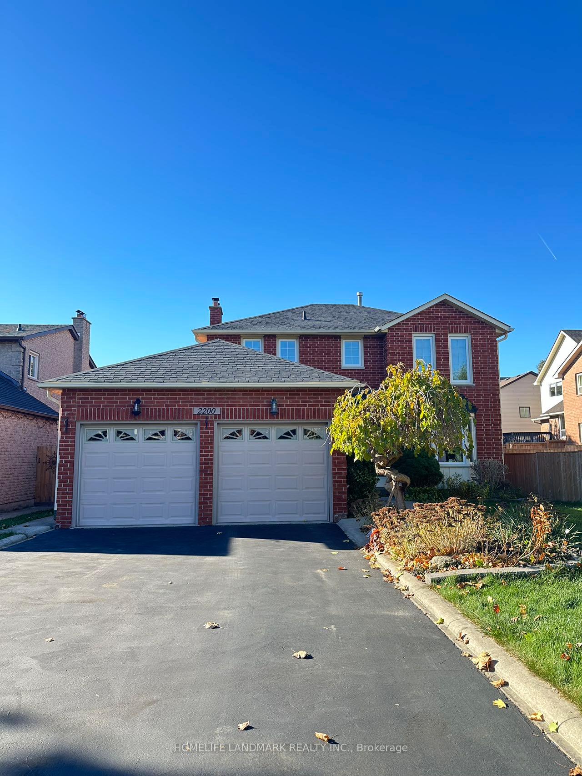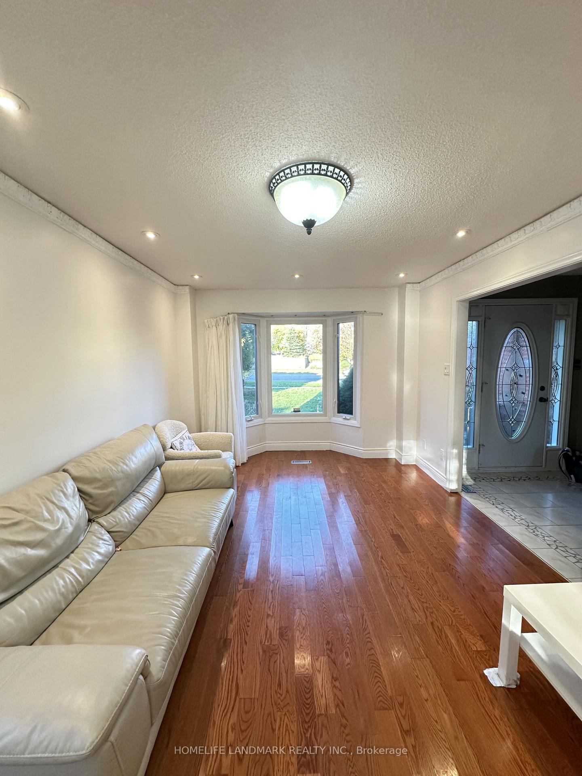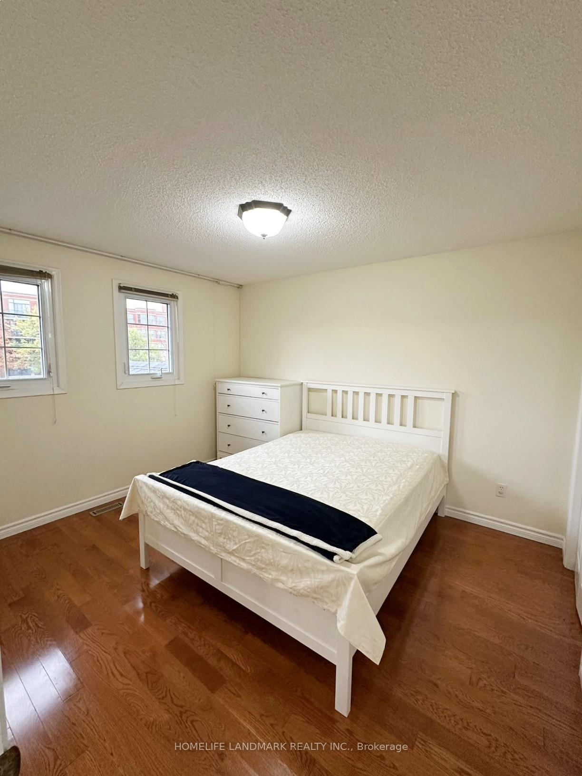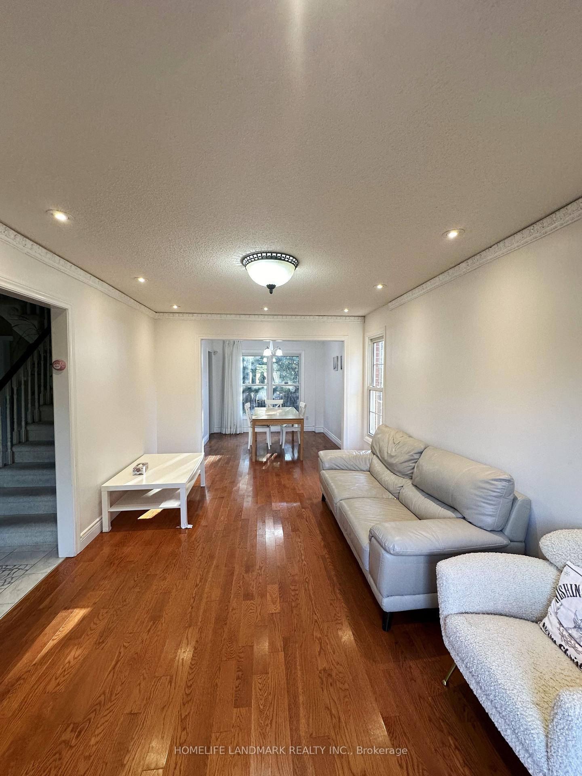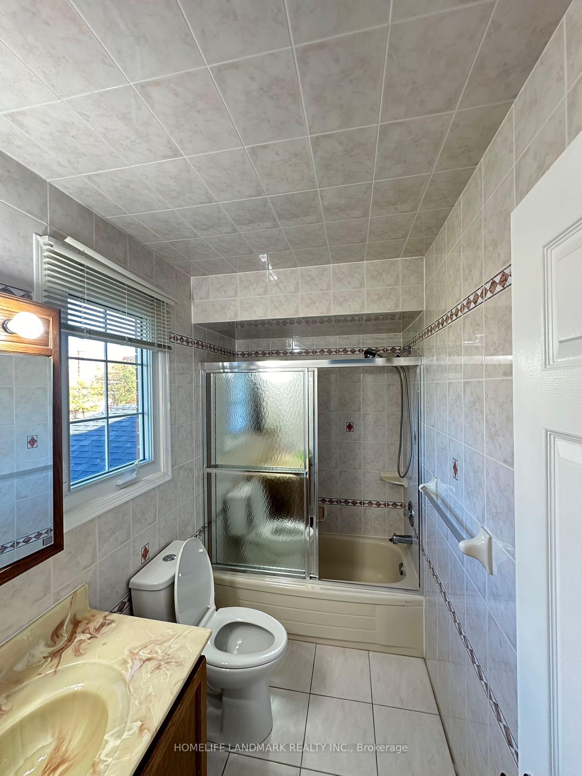$4,300
Available - For Rent
Listing ID: W10416111
2200 Sixth Line , Oakville, L6H 3N1, Ontario
| Discover this bright and spacious 2-story home in sought-after River Oaks. Featuring an extensive lot with a long driveway accommodating up to 6 cars, plus 2 additional spaces in the garage for a total of 8 parking spotsperfect for families and gatherings. This elegant residence boasts an inviting layout with oak hardwood floors on both levels, an abundance of natural light, and modern pot lighting throughout. The kitchen includes quality stainless steel appliances, custom shutters, and connects seamlessly to a cozy family room with a wood-burning fireplace and walkout to the newer, expansive deck. The backyard is large and beautifully landscaped, ideal for outdoor enjoyment. Upstairs, the primary suite includes his and hers walk-in closets and a private 4-piece ensuite, along with three additional generously-sized bedrooms. The finished basement offers additional living space with a spacious rec room, two office or storage rooms, and extra storage space. The property features a concrete walkway, a sprinkler system, and is just steps away from local schools and the community center. |
| Extras: Tenant to verify all measurements and pay all utilities. Tenant insurance required with 1M third party liability before closing. Currently owner occupied and will move out prior to December 1st. Furnitures will be partially included. |
| Price | $4,300 |
| Address: | 2200 Sixth Line , Oakville, L6H 3N1, Ontario |
| Lot Size: | 49.80 x 125.82 (Feet) |
| Directions/Cross Streets: | Sixth/Upper Middle/River Oaks |
| Rooms: | 9 |
| Bedrooms: | 4 |
| Bedrooms +: | |
| Kitchens: | 1 |
| Family Room: | Y |
| Basement: | Finished |
| Furnished: | Part |
| Property Type: | Detached |
| Style: | 2-Storey |
| Exterior: | Brick |
| Garage Type: | Attached |
| (Parking/)Drive: | Available |
| Drive Parking Spaces: | 6 |
| Pool: | None |
| Private Entrance: | N |
| Parking Included: | Y |
| Fireplace/Stove: | Y |
| Heat Source: | Gas |
| Heat Type: | Forced Air |
| Central Air Conditioning: | Central Air |
| Sewers: | Sewers |
| Water: | Municipal |
| Although the information displayed is believed to be accurate, no warranties or representations are made of any kind. |
| HOMELIFE LANDMARK REALTY INC. |
|
|

Dir:
1-866-382-2968
Bus:
416-548-7854
Fax:
416-981-7184
| Book Showing | Email a Friend |
Jump To:
At a Glance:
| Type: | Freehold - Detached |
| Area: | Halton |
| Municipality: | Oakville |
| Neighbourhood: | River Oaks |
| Style: | 2-Storey |
| Lot Size: | 49.80 x 125.82(Feet) |
| Beds: | 4 |
| Baths: | 3 |
| Fireplace: | Y |
| Pool: | None |
Locatin Map:
- Color Examples
- Green
- Black and Gold
- Dark Navy Blue And Gold
- Cyan
- Black
- Purple
- Gray
- Blue and Black
- Orange and Black
- Red
- Magenta
- Gold
- Device Examples

