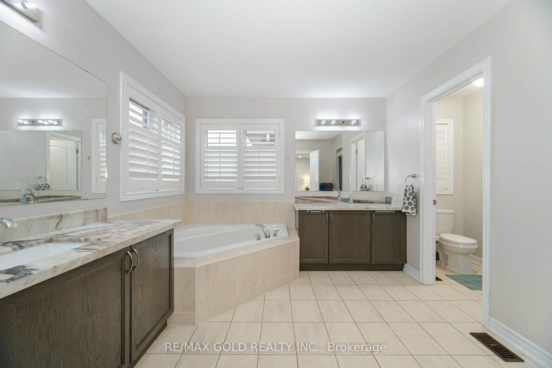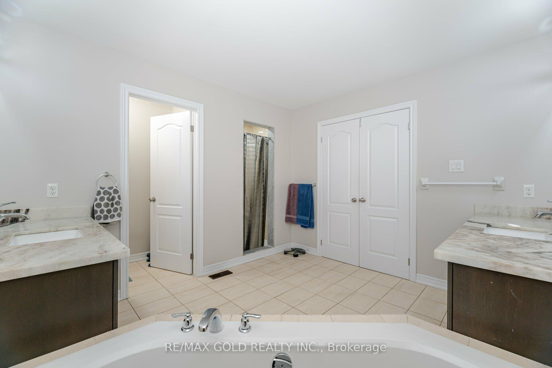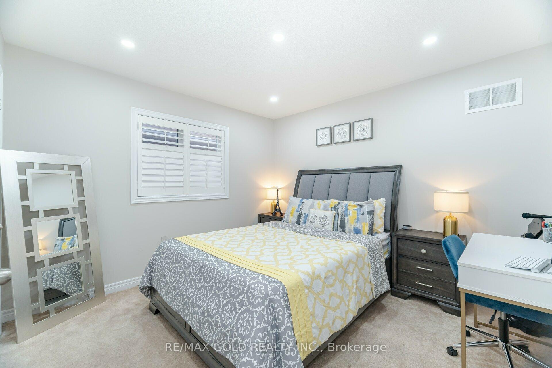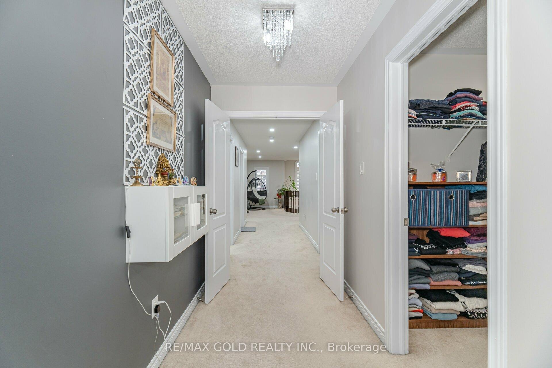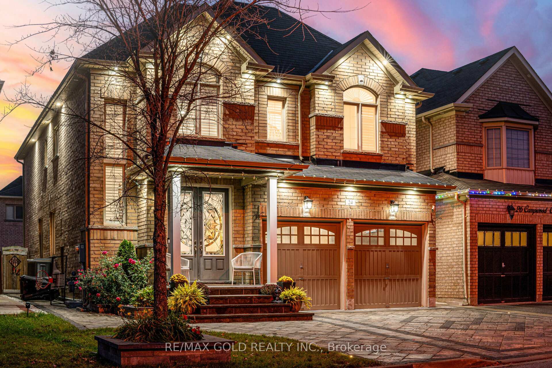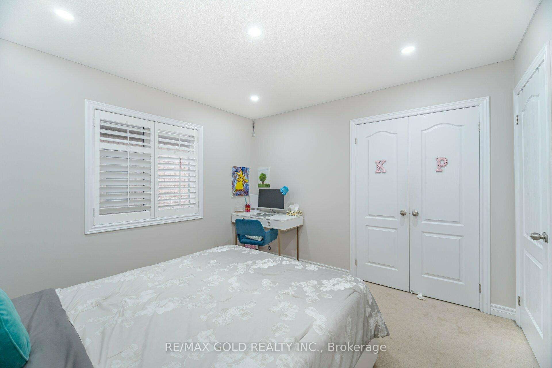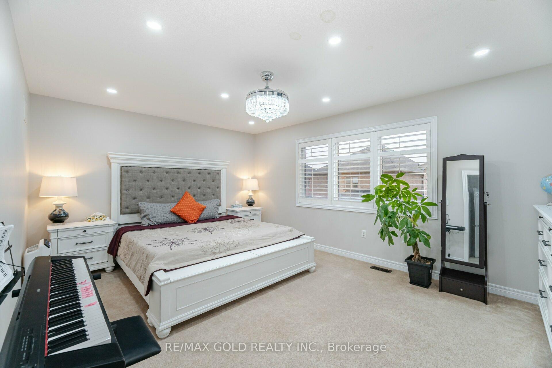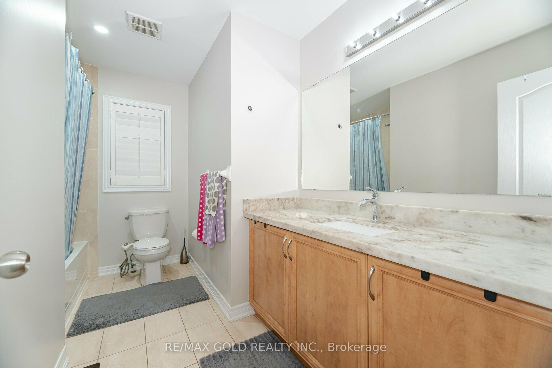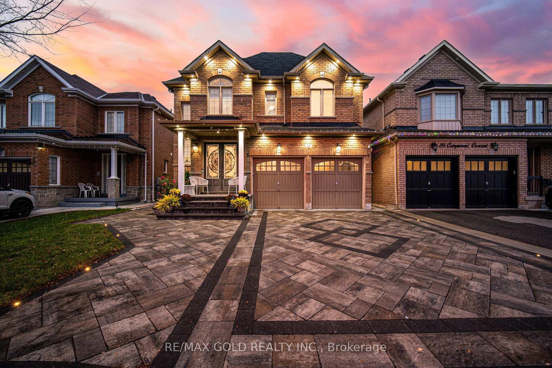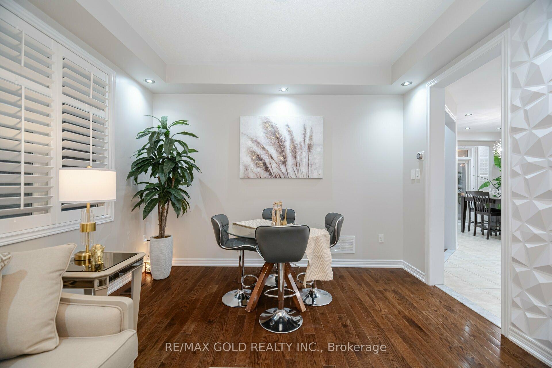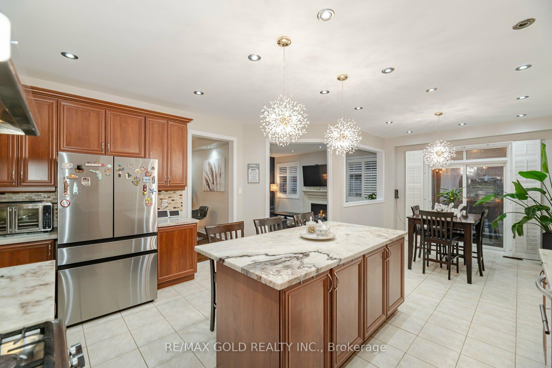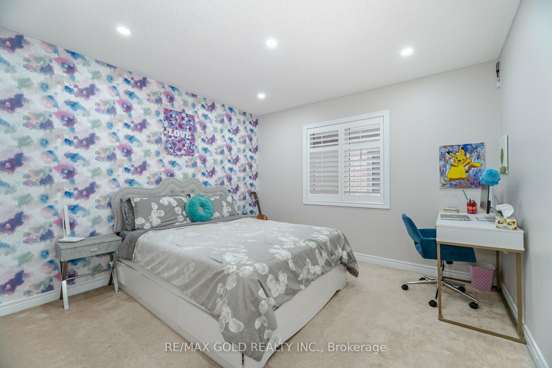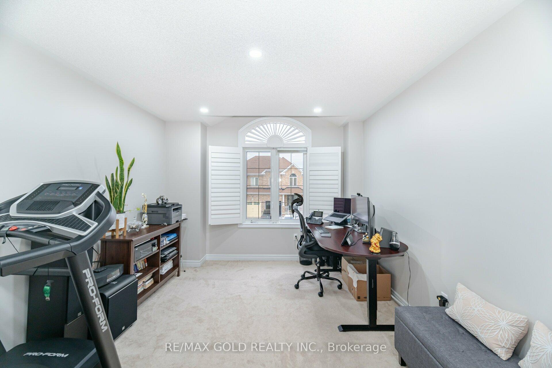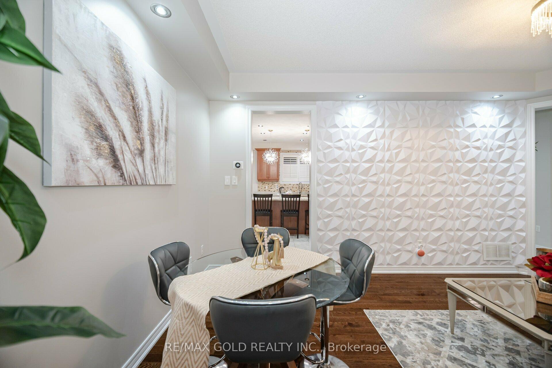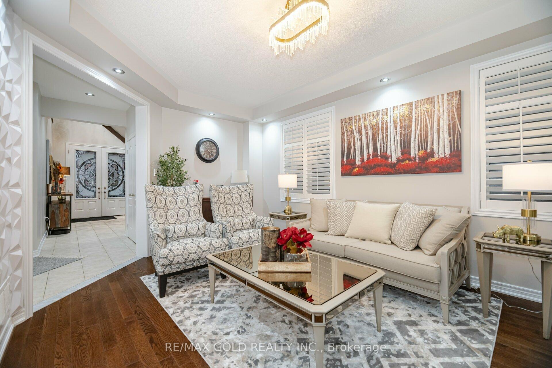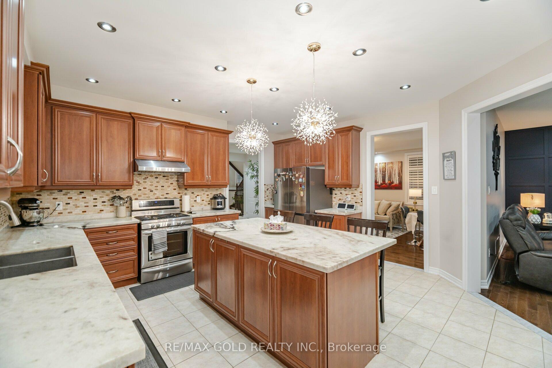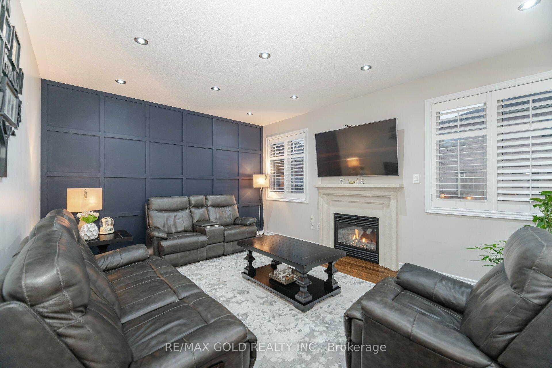$1,599,990
Available - For Sale
Listing ID: W10416070
24 Campwood Cres North , Brampton, L6P 3S6, Ontario
| Absolutely Stunning, this Modern 2-story well-lit detached home boasts over 3000 sqr ft of living space. 2 car garage located in a sought after family-friendly neighborhood in the East part of Brampton. Impressive curb appeal with over $50,000 spent on brand new stoned landscape on both front and back sides of the house. Welcoming front porch with beautiful elevation. Spacious foyer leads to an expanded kitchen with a big island combined with breakfast that overlooks to a beautiful porched backyard. Both Family and Living rooms have beautiful accent walls provide a very relaxed homely feeling. Upgraded hardwood floors and extra-wide hardwood stairs offer abundant natural light while heading to four spacious bedrooms that include a generous primary suite with a huge walk-in closet and luxurious 5pc ensuite with a soaker tub, a second 4pc bathroom with an additional linen closet. 2nd bedroom has a big walk-in closet and a huge window. Big windows in 3rd and 4th bedroom let in a lot of natural light. Extra large space in the hallway beside the window offers great place to accomodate kids room, library or an office. Laundry and a large linen closet is conveniently located on the second floor as well that can easily converted into a third full washroom. Fully finished basement with separate entrance and separate laundry, rented out to two working girls ready to vacate. EV charger installed in the garage. A large backyard with a stoned patio with a beautiful makeshift sunroom besides a lawn. |
| Extras: Sunroom and Garden shed |
| Price | $1,599,990 |
| Taxes: | $8200.00 |
| Address: | 24 Campwood Cres North , Brampton, L6P 3S6, Ontario |
| Lot Size: | 38.06 x 100.00 (Feet) |
| Directions/Cross Streets: | Castlemore and Gore Rd |
| Rooms: | 10 |
| Rooms +: | 2 |
| Bedrooms: | 4 |
| Bedrooms +: | 2 |
| Kitchens: | 1 |
| Kitchens +: | 1 |
| Family Room: | Y |
| Basement: | Finished, Sep Entrance |
| Approximatly Age: | 6-15 |
| Property Type: | Detached |
| Style: | 3-Storey |
| Exterior: | Brick, Stone |
| Garage Type: | Attached |
| (Parking/)Drive: | Private |
| Drive Parking Spaces: | 4 |
| Pool: | None |
| Other Structures: | Garden Shed |
| Approximatly Age: | 6-15 |
| Approximatly Square Footage: | 2500-3000 |
| Property Features: | Electric Car, Hospital, Rec Centre |
| Fireplace/Stove: | Y |
| Heat Source: | Gas |
| Heat Type: | Forced Air |
| Central Air Conditioning: | Central Air |
| Laundry Level: | Upper |
| Elevator Lift: | N |
| Sewers: | None |
| Water: | Municipal |
| Utilities-Hydro: | Y |
| Utilities-Gas: | Y |
$
%
Years
This calculator is for demonstration purposes only. Always consult a professional
financial advisor before making personal financial decisions.
| Although the information displayed is believed to be accurate, no warranties or representations are made of any kind. |
| RE/MAX GOLD REALTY INC. |
|
|

Dir:
1-866-382-2968
Bus:
416-548-7854
Fax:
416-981-7184
| Virtual Tour | Book Showing | Email a Friend |
Jump To:
At a Glance:
| Type: | Freehold - Detached |
| Area: | Peel |
| Municipality: | Brampton |
| Neighbourhood: | Bram East |
| Style: | 3-Storey |
| Lot Size: | 38.06 x 100.00(Feet) |
| Approximate Age: | 6-15 |
| Tax: | $8,200 |
| Beds: | 4+2 |
| Baths: | 4 |
| Fireplace: | Y |
| Pool: | None |
Locatin Map:
Payment Calculator:
- Color Examples
- Green
- Black and Gold
- Dark Navy Blue And Gold
- Cyan
- Black
- Purple
- Gray
- Blue and Black
- Orange and Black
- Red
- Magenta
- Gold
- Device Examples

