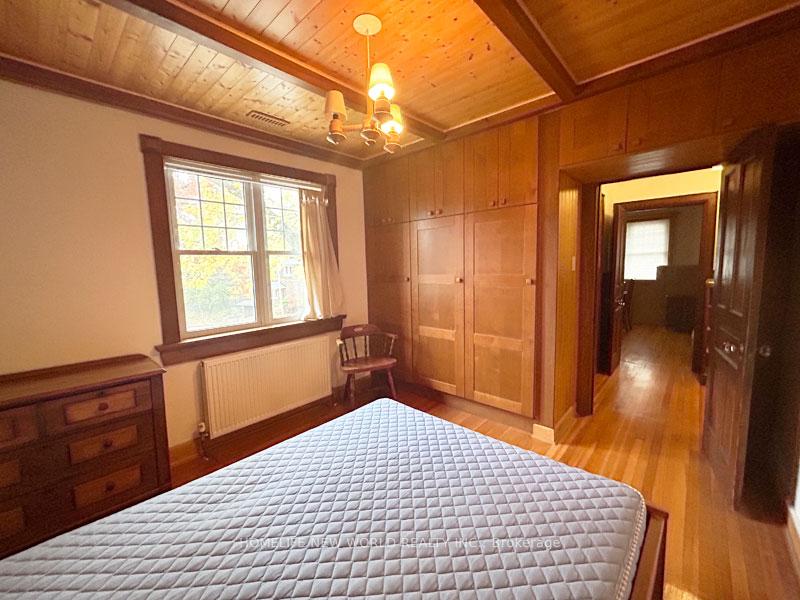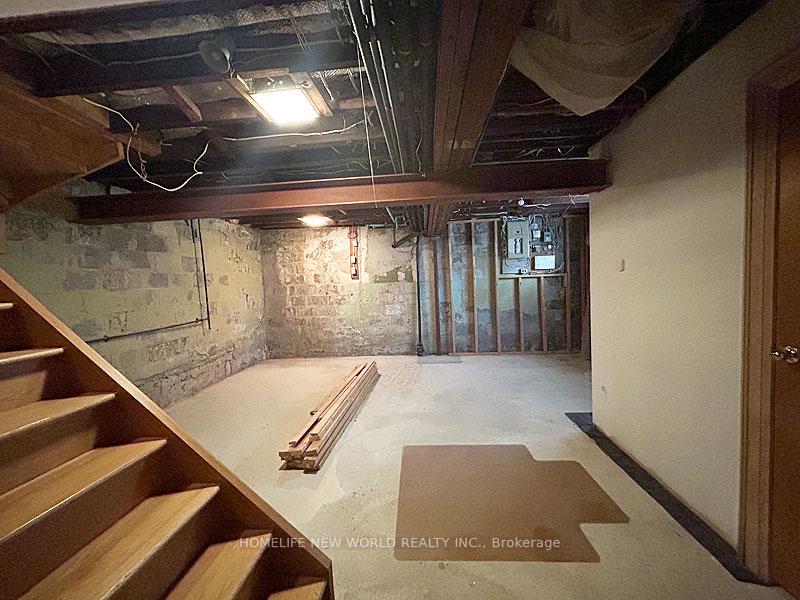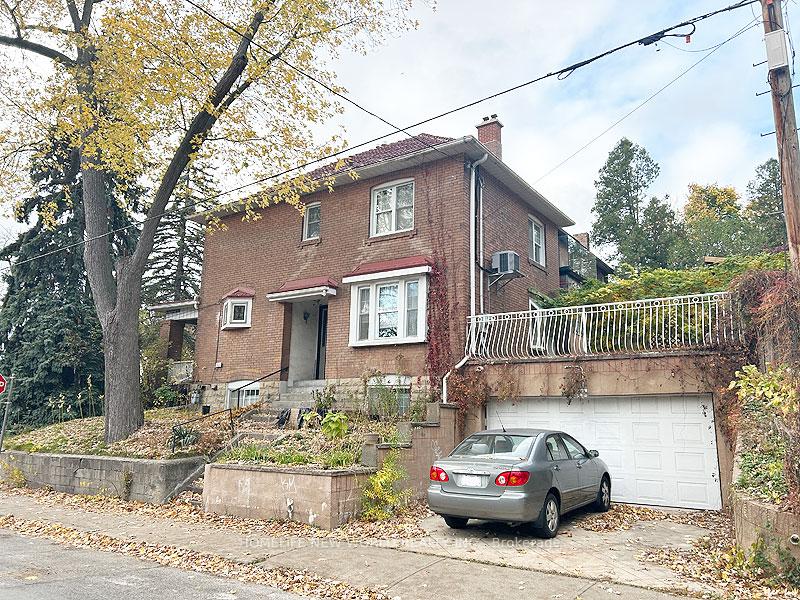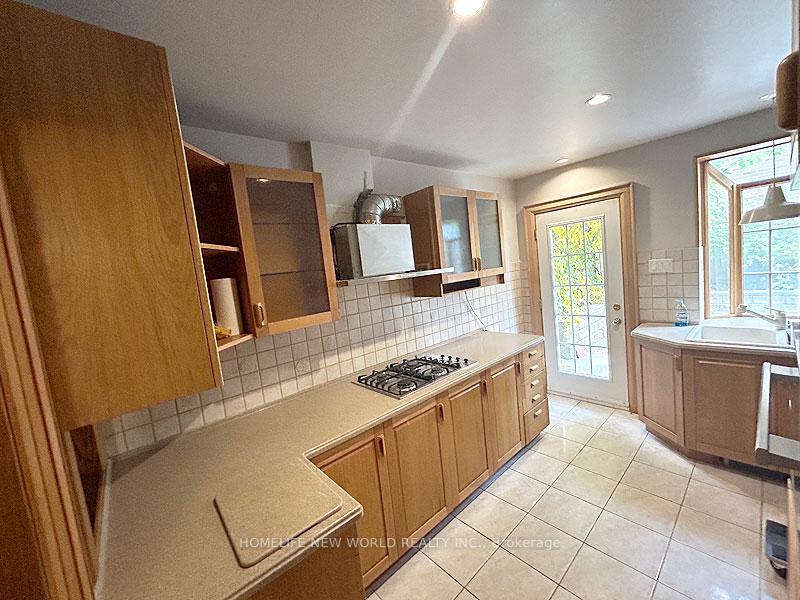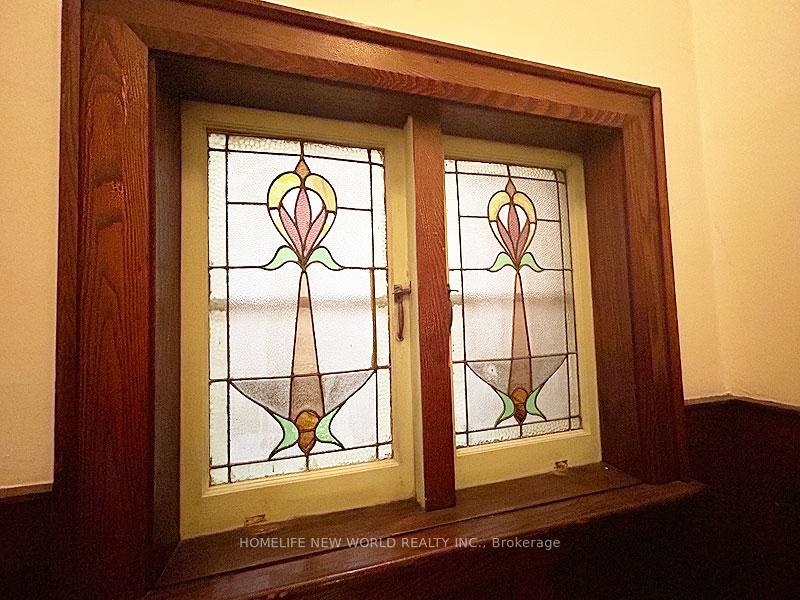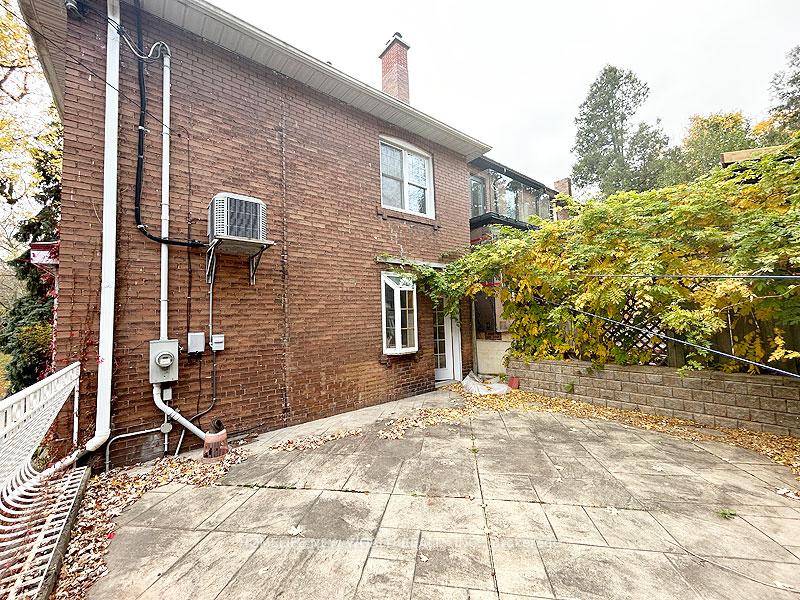$1,499,990
Available - For Sale
Listing ID: W10404946
101 Evelyn Ave , Toronto, M6P 2Z3, Ontario
| In The Heart of the High Park North Neigbourhood. In The Catchment of Highly Rated Schools (Runnymede PS, Ursula Franklin Academy, Humberside C.I., Western Tech.). Short Walk to All Amenities, Bloor West Village, The Junction, High Park, Trendy Shops & Restaurants, Shopping, Libraries, Worship, Public Transit (Subways & Buses), Banking and more. Solid 2-Storey Brick House with Double Garage and Double Driveway Parking. Owned by The Same Family for About 40 Years. Corner House with 3 Sides Exposure Offering Great Amount of Natural Lighting. 200 amp Electrical Service for Your Green Vehicle. The House Is Sold "As Is" and Needs Some TLC. Wonderful Opportunity. |
| Extras: Hydronic Heated Floor in Basement, Master Bedroom, 2nd Flr Washroom and the Perimeter of Garage with Their Own Thermostat Controls. 200 amp Electrical Service. Basement Ceiling Height Is About 7'4'' Except Where The Beam Is (6'8"). |
| Price | $1,499,990 |
| Taxes: | $6523.44 |
| Address: | 101 Evelyn Ave , Toronto, M6P 2Z3, Ontario |
| Lot Size: | 25.92 x 68.79 (Feet) |
| Acreage: | < .50 |
| Directions/Cross Streets: | Evelyn Ave / Glendonwynne Road |
| Rooms: | 8 |
| Bedrooms: | 3 |
| Bedrooms +: | |
| Kitchens: | 1 |
| Family Room: | N |
| Basement: | Full, Part Fin |
| Approximatly Age: | 51-99 |
| Property Type: | Detached |
| Style: | 2-Storey |
| Exterior: | Brick |
| Garage Type: | Detached |
| (Parking/)Drive: | Pvt Double |
| Drive Parking Spaces: | 2 |
| Pool: | None |
| Approximatly Age: | 51-99 |
| Approximatly Square Footage: | 1100-1500 |
| Fireplace/Stove: | N |
| Heat Source: | Gas |
| Heat Type: | Forced Air |
| Central Air Conditioning: | Central Air |
| Sewers: | Sewers |
| Water: | Municipal |
$
%
Years
This calculator is for demonstration purposes only. Always consult a professional
financial advisor before making personal financial decisions.
| Although the information displayed is believed to be accurate, no warranties or representations are made of any kind. |
| HOMELIFE NEW WORLD REALTY INC. |
|
|

Dir:
1-866-382-2968
Bus:
416-548-7854
Fax:
416-981-7184
| Book Showing | Email a Friend |
Jump To:
At a Glance:
| Type: | Freehold - Detached |
| Area: | Toronto |
| Municipality: | Toronto |
| Neighbourhood: | High Park North |
| Style: | 2-Storey |
| Lot Size: | 25.92 x 68.79(Feet) |
| Approximate Age: | 51-99 |
| Tax: | $6,523.44 |
| Beds: | 3 |
| Baths: | 2 |
| Fireplace: | N |
| Pool: | None |
Locatin Map:
Payment Calculator:
- Color Examples
- Green
- Black and Gold
- Dark Navy Blue And Gold
- Cyan
- Black
- Purple
- Gray
- Blue and Black
- Orange and Black
- Red
- Magenta
- Gold
- Device Examples


