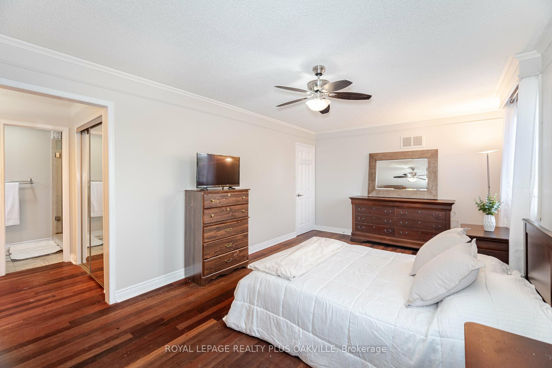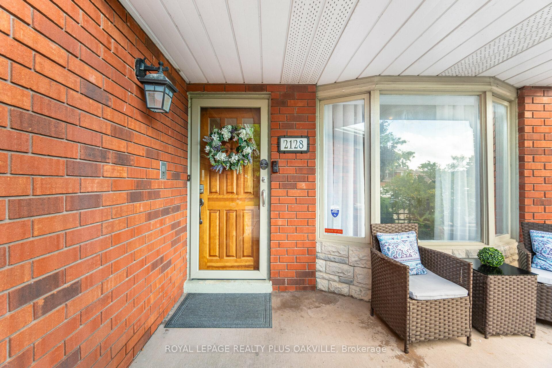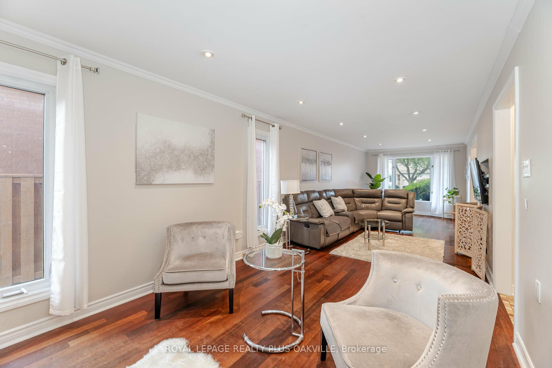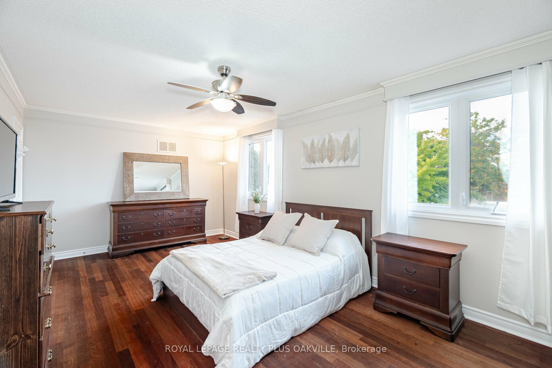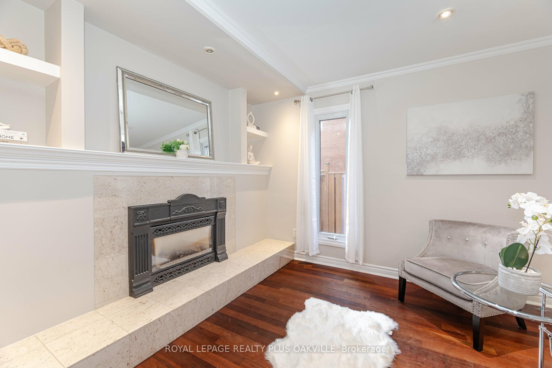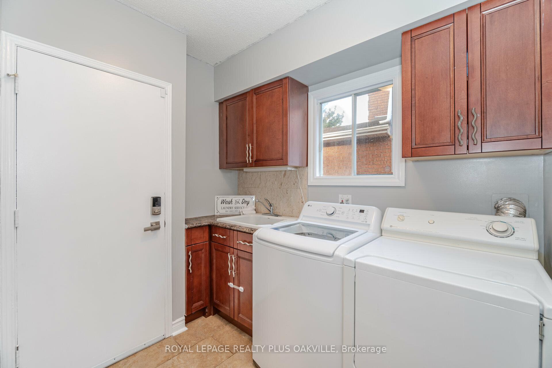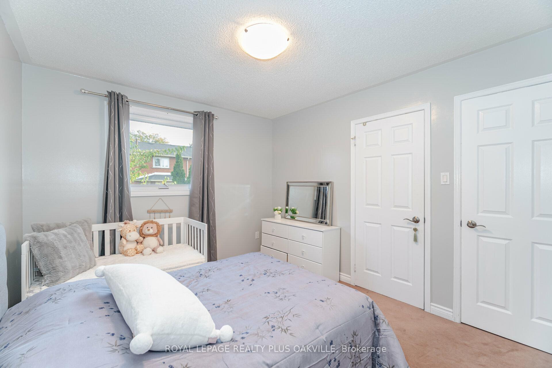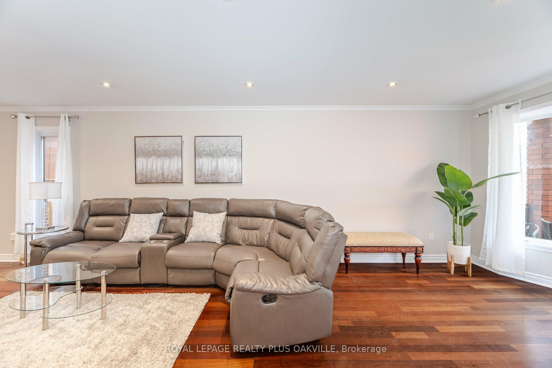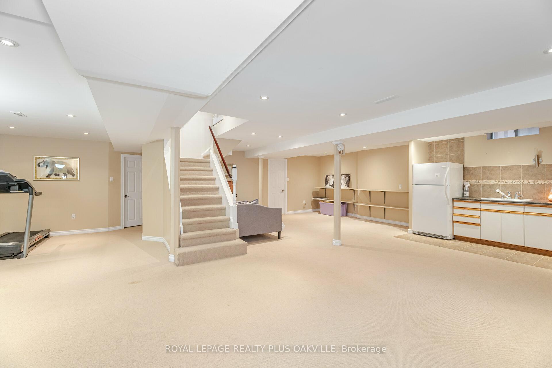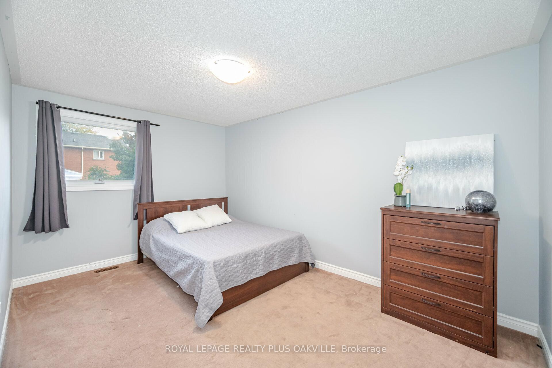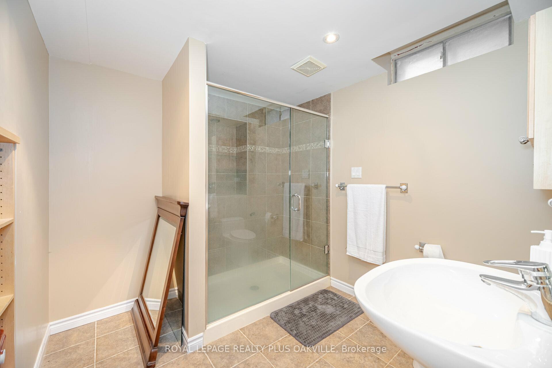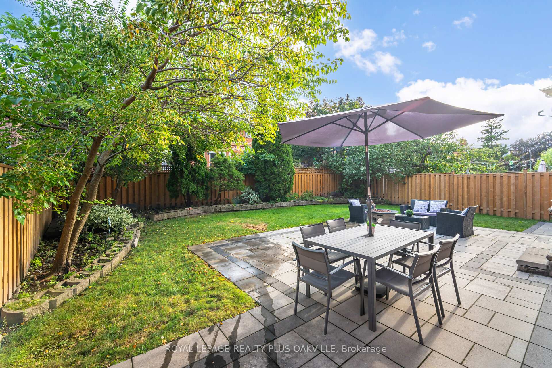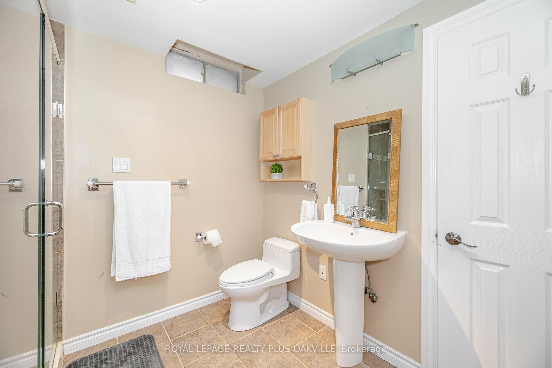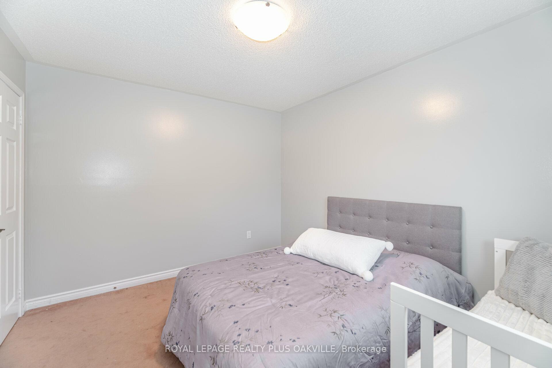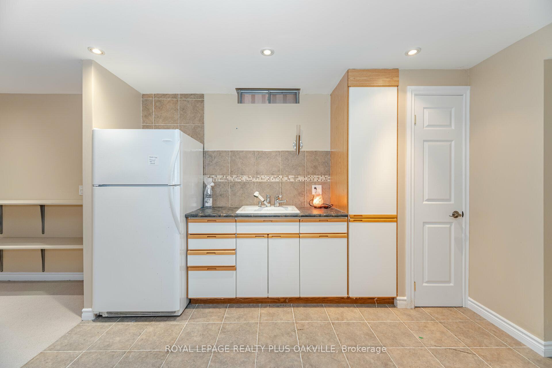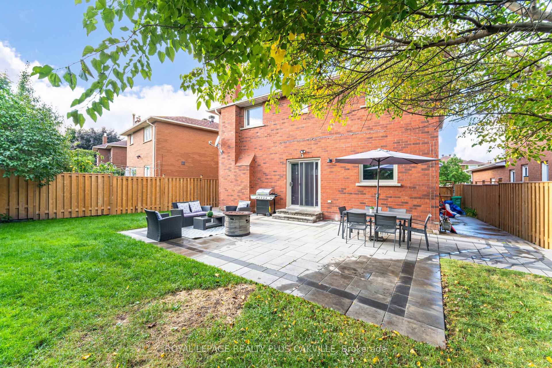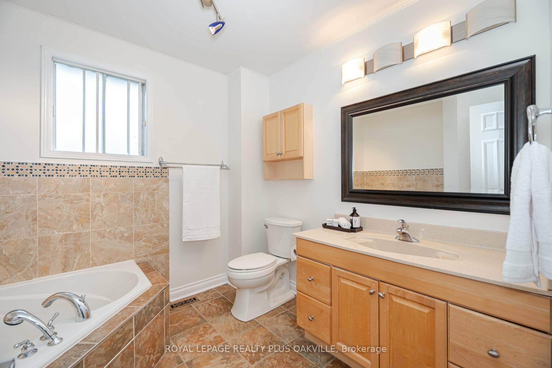$1,399,990
Available - For Sale
Listing ID: W10285493
2128 Wincanton Cres , Mississauga, L5M 3E1, Ontario
| Amazing value!!Beautiful 4 bedroom home on quiet crescent, steps to Credit Valley Hospital! Featuring a fully finished basement with separate entrance, kitchenette, 3 piece bath and plenty of space! Beautiful Brazilian hardwood flooring throughout main floor, upper hall and primary bedroom. Wood staircase! Freshly painted in neutral tones, gas fireplace, granite counters. Thousands spent in updates: Rear Stone Patio 2022, Roof reshingled 2022, A/C may2023, side fences 2023. Steps to hospital, Erin Mills Towncentre, transit! Demanding school district. Quick access to highways 403, & 407! 5 Min to Streetsville GO! |
| Price | $1,399,990 |
| Taxes: | $7128.27 |
| Address: | 2128 Wincanton Cres , Mississauga, L5M 3E1, Ontario |
| Lot Size: | 36.58 x 112.29 (Feet) |
| Acreage: | < .50 |
| Directions/Cross Streets: | Credit Valley/Erin Mills Pkwy |
| Rooms: | 8 |
| Rooms +: | 1 |
| Bedrooms: | 4 |
| Bedrooms +: | |
| Kitchens: | 1 |
| Kitchens +: | 1 |
| Family Room: | Y |
| Basement: | Finished, Sep Entrance |
| Approximatly Age: | 31-50 |
| Property Type: | Detached |
| Style: | 2-Storey |
| Exterior: | Brick, Stone |
| Garage Type: | Attached |
| (Parking/)Drive: | Pvt Double |
| Drive Parking Spaces: | 2 |
| Pool: | None |
| Approximatly Age: | 31-50 |
| Approximatly Square Footage: | 2000-2500 |
| Fireplace/Stove: | Y |
| Heat Source: | Gas |
| Heat Type: | Forced Air |
| Central Air Conditioning: | Central Air |
| Laundry Level: | Main |
| Sewers: | Sewers |
| Water: | Municipal |
$
%
Years
This calculator is for demonstration purposes only. Always consult a professional
financial advisor before making personal financial decisions.
| Although the information displayed is believed to be accurate, no warranties or representations are made of any kind. |
| ROYAL LEPAGE REALTY PLUS OAKVILLE |
|
|

Dir:
1-866-382-2968
Bus:
416-548-7854
Fax:
416-981-7184
| Virtual Tour | Book Showing | Email a Friend |
Jump To:
At a Glance:
| Type: | Freehold - Detached |
| Area: | Peel |
| Municipality: | Mississauga |
| Neighbourhood: | Central Erin Mills |
| Style: | 2-Storey |
| Lot Size: | 36.58 x 112.29(Feet) |
| Approximate Age: | 31-50 |
| Tax: | $7,128.27 |
| Beds: | 4 |
| Baths: | 4 |
| Fireplace: | Y |
| Pool: | None |
Locatin Map:
Payment Calculator:
- Color Examples
- Green
- Black and Gold
- Dark Navy Blue And Gold
- Cyan
- Black
- Purple
- Gray
- Blue and Black
- Orange and Black
- Red
- Magenta
- Gold
- Device Examples

