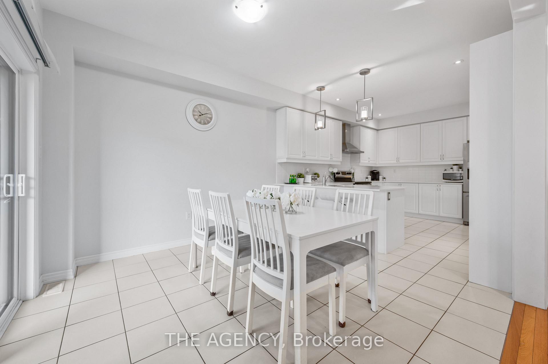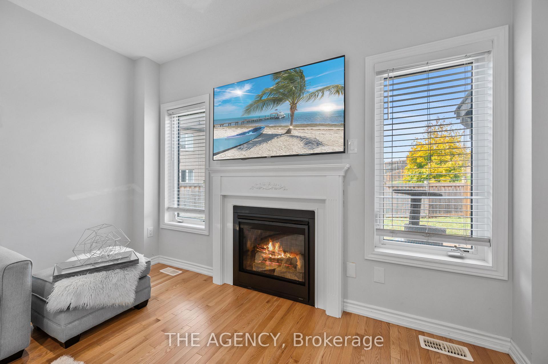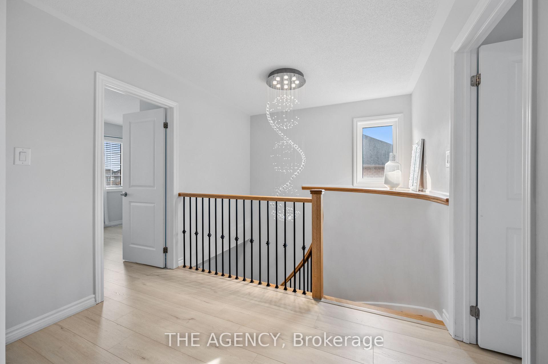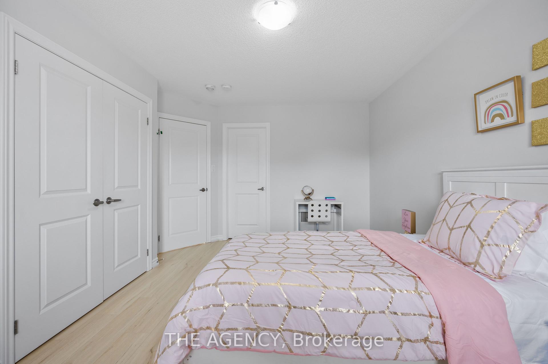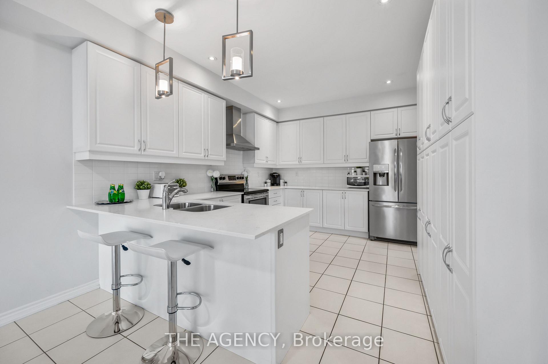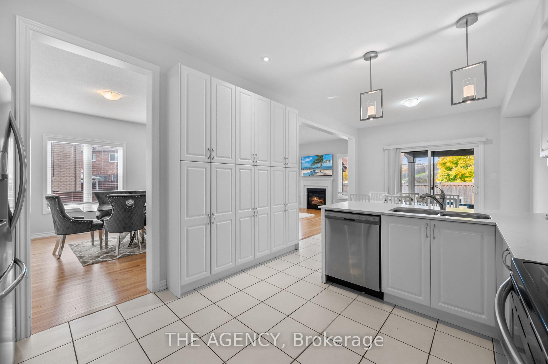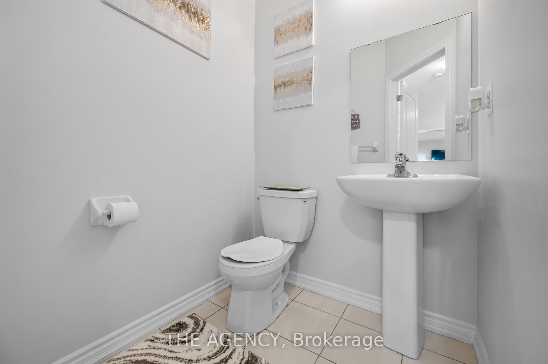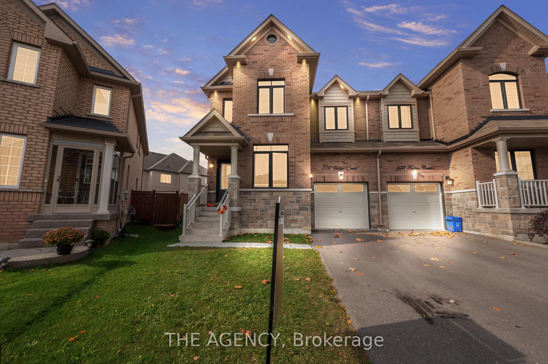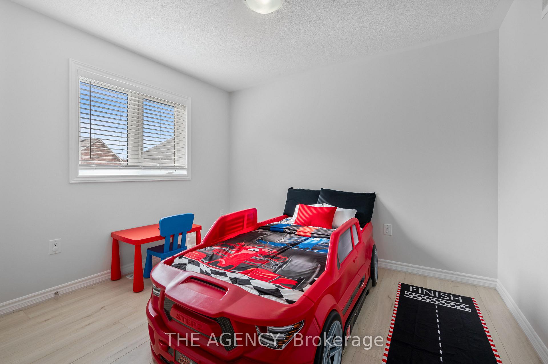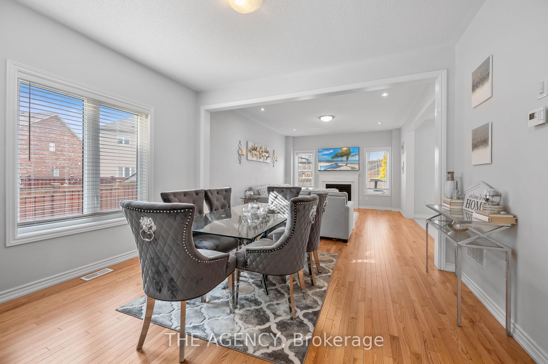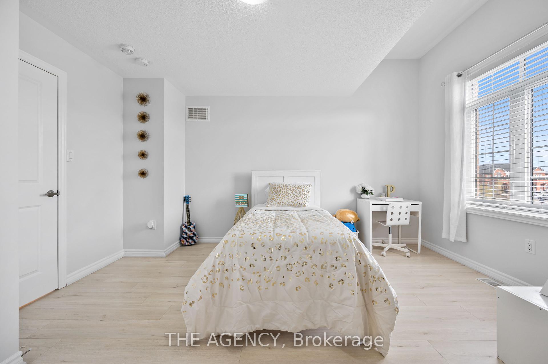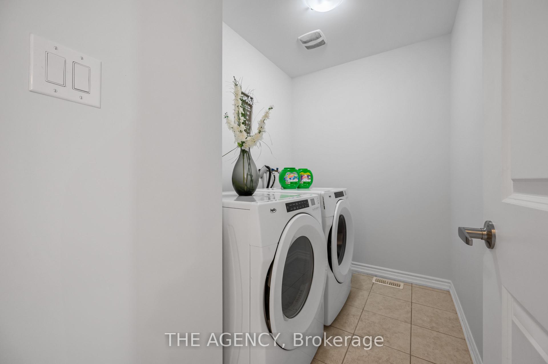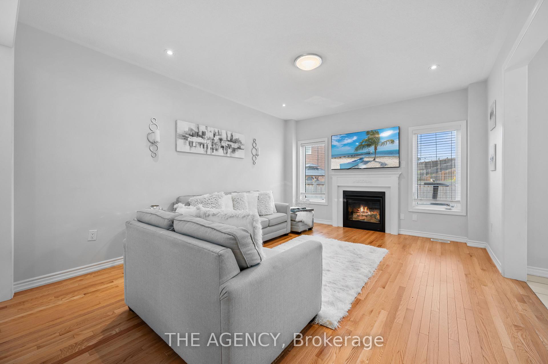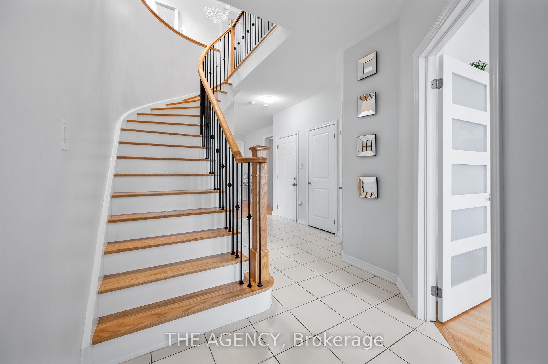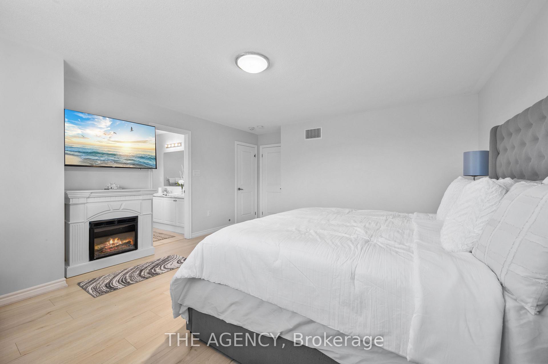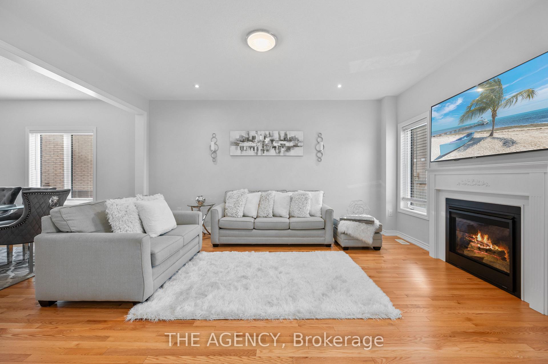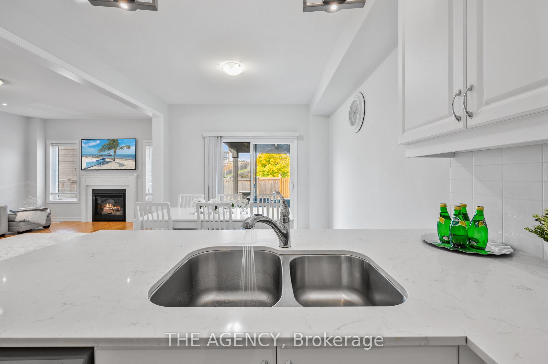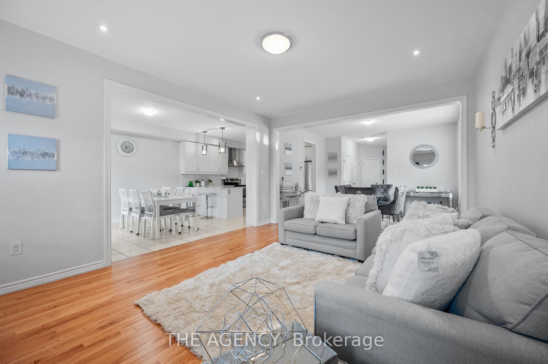$1,149,000
Available - For Sale
Listing ID: W10244057
276 Fasken Crt , Milton, L9T 6S9, Ontario
| Presenting a gorgeous, newly-built 4-bedroom, 2300 sq. ft. semi-detached home situated on a prime lot in one of Milton's most sought-after neighborhoods. This home combines elegance and functionality, offering generously sized bedrooms, a separate dining room and living room. The property is designed with premium finishes, including imported ceramic tiles in the foyer, kitchen, laundry room, and bathrooms, adding to its modern appeal. The main level features a beautiful natural oak staircase with oak stringers that extend all the way to the second floor, where you'll find recently renovated flooring that enhances the space. Adding to the homes charm is a fully finished basement, creating extra living space perfect for a home theater, complete with an additional 3-piece bathroom for added convenience. Located just minutes from schools, the GO station, shopping centers, parks, and the local hospital, this property offers unmatched accessibility to everything you need. Don't miss the chance to make this exquisite home yours reach out soon to seize this exceptional opportunity! |
| Price | $1,149,000 |
| Taxes: | $4560.00 |
| Address: | 276 Fasken Crt , Milton, L9T 6S9, Ontario |
| Lot Size: | 24.70 x 89.02 (Feet) |
| Directions/Cross Streets: | Thompson & Mccuaig |
| Rooms: | 10 |
| Bedrooms: | 4 |
| Bedrooms +: | |
| Kitchens: | 1 |
| Family Room: | Y |
| Basement: | Finished |
| Property Type: | Semi-Detached |
| Style: | 2-Storey |
| Exterior: | Brick Front |
| Garage Type: | Built-In |
| (Parking/)Drive: | Private |
| Drive Parking Spaces: | 2 |
| Pool: | None |
| Fireplace/Stove: | Y |
| Heat Source: | Gas |
| Heat Type: | Forced Air |
| Central Air Conditioning: | Central Air |
| Sewers: | Sewers |
| Water: | Municipal |
| Utilities-Cable: | A |
| Utilities-Hydro: | Y |
| Utilities-Gas: | Y |
| Utilities-Telephone: | A |
$
%
Years
This calculator is for demonstration purposes only. Always consult a professional
financial advisor before making personal financial decisions.
| Although the information displayed is believed to be accurate, no warranties or representations are made of any kind. |
| THE AGENCY |
|
|

Dir:
1-866-382-2968
Bus:
416-548-7854
Fax:
416-981-7184
| Book Showing | Email a Friend |
Jump To:
At a Glance:
| Type: | Freehold - Semi-Detached |
| Area: | Halton |
| Municipality: | Milton |
| Neighbourhood: | Clarke |
| Style: | 2-Storey |
| Lot Size: | 24.70 x 89.02(Feet) |
| Tax: | $4,560 |
| Beds: | 4 |
| Baths: | 4 |
| Fireplace: | Y |
| Pool: | None |
Locatin Map:
Payment Calculator:
- Color Examples
- Green
- Black and Gold
- Dark Navy Blue And Gold
- Cyan
- Black
- Purple
- Gray
- Blue and Black
- Orange and Black
- Red
- Magenta
- Gold
- Device Examples

