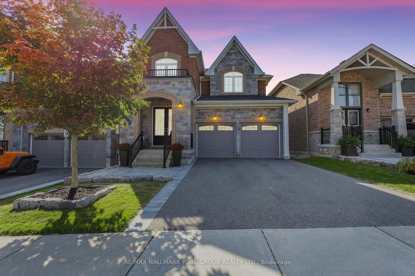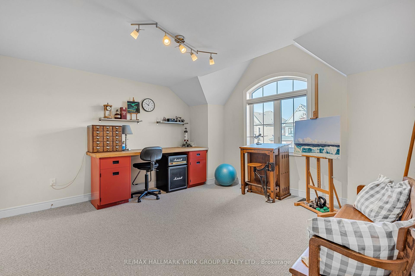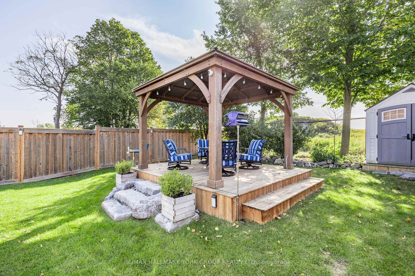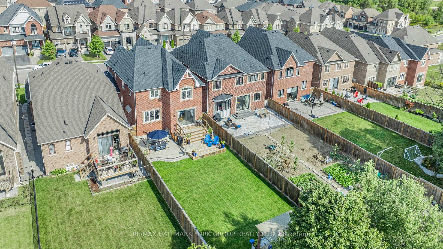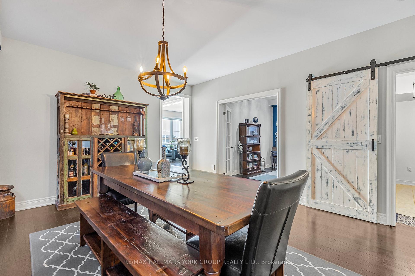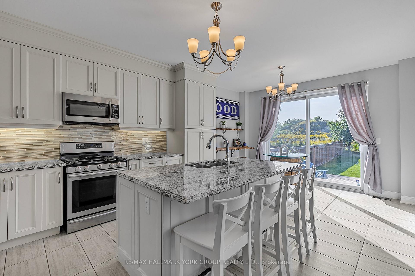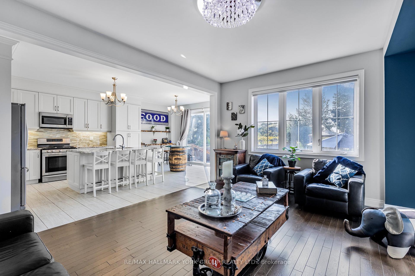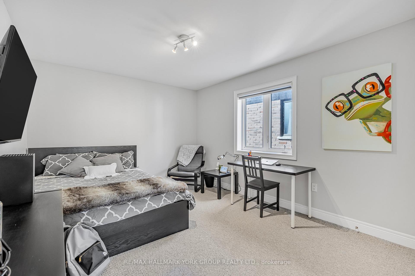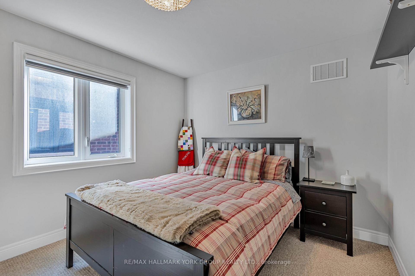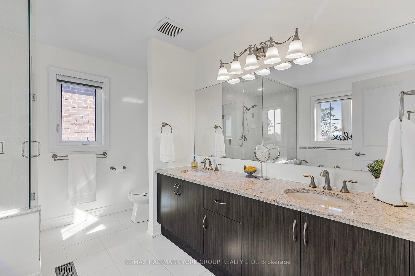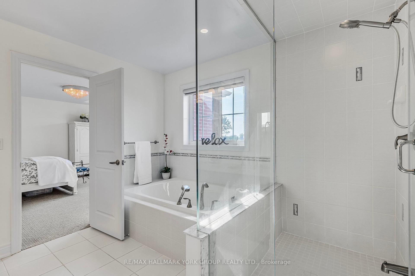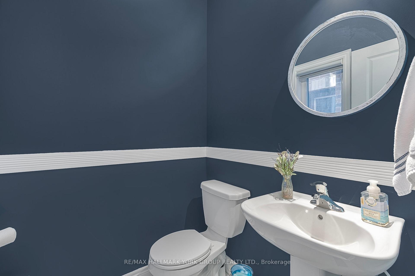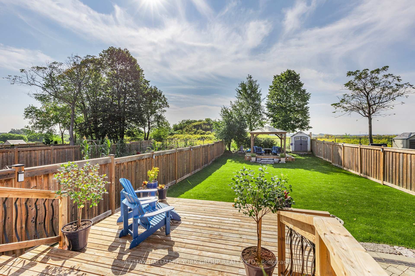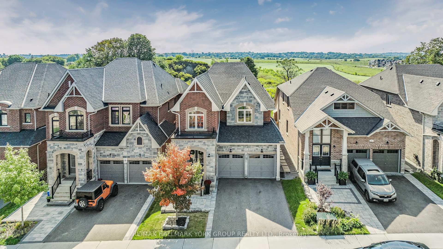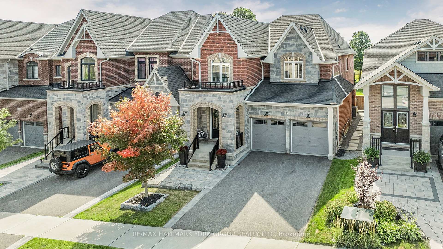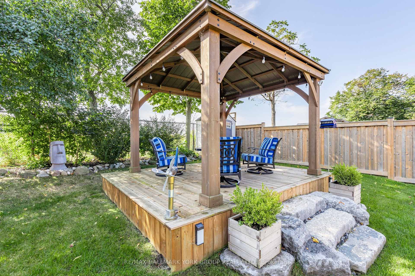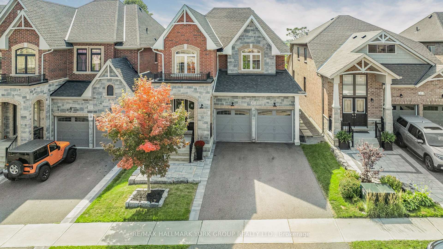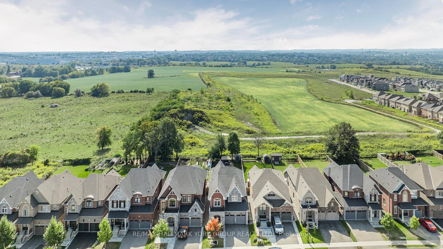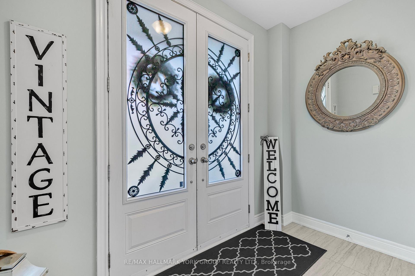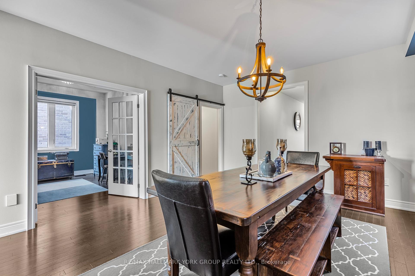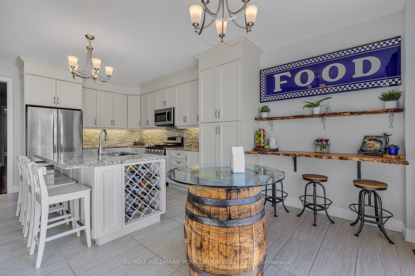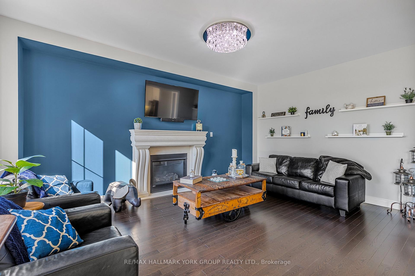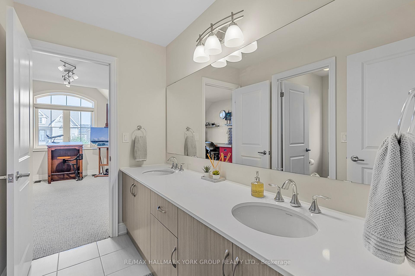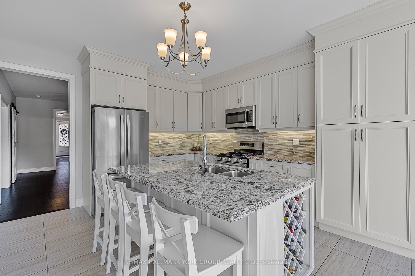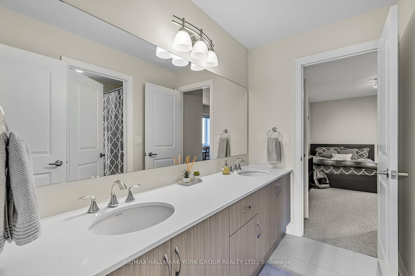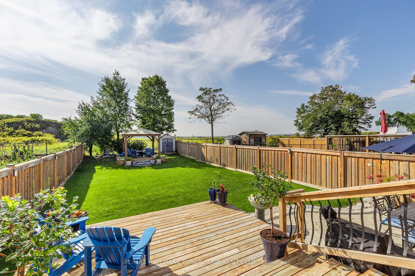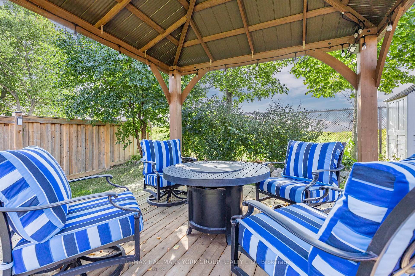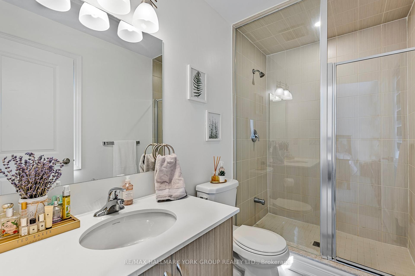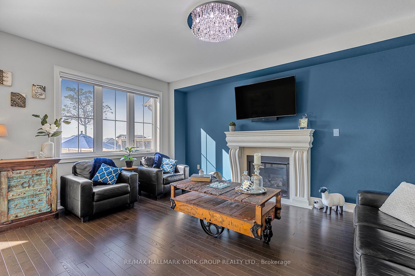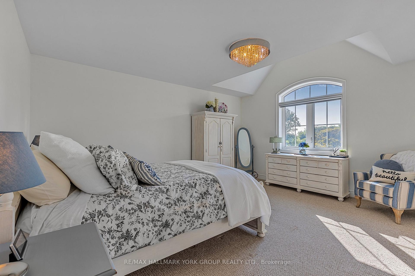$1,499,900
Available - For Sale
Listing ID: N9769107
87 Manor Hampton St , East Gwillimbury, L9N 0P9, Ontario
| A sensational find! This home features striking curb appeal and charm throughout. Located in a highly sought-after neighbourhood in Sharon. From the upgraded eat-in kitchen with granite counters and stainless steel appliances, step through the expansive double sliding doors to your backyard sanctuary, complete with a spacious two-tiered deck, professionally paved patio, stunning gazebo, and lush garden. The functional floor plan is perfect for entertaining featuring a sun-filled family room with gleaming hardwood floors, and gas fireplace. Formal dining room, private office, and main floor laundry room with direct garage access. The second floor boasts four large bedrooms. The primary bedroom includes a 5-piece en-suite and walk-in closet. The second bedroom consists of a 3-piece en-suite. The third and fourth bedrooms enjoy a shared en-suite. Separate entrance to basement with bathroom rough in. Tastefully decorated and landscaped with extensive stonework, This beauty shows complete pride of ownership. It is close to all amenities and minutes from the Go Station. It is an absolute must-see! |
| Price | $1,499,900 |
| Taxes: | $7033.07 |
| Address: | 87 Manor Hampton St , East Gwillimbury, L9N 0P9, Ontario |
| Lot Size: | 36.11 x 174.34 (Feet) |
| Directions/Cross Streets: | Leslie/Green Lane |
| Rooms: | 9 |
| Bedrooms: | 4 |
| Bedrooms +: | |
| Kitchens: | 1 |
| Family Room: | Y |
| Basement: | Full, Sep Entrance |
| Property Type: | Detached |
| Style: | 2-Storey |
| Exterior: | Brick, Stone |
| Garage Type: | Built-In |
| (Parking/)Drive: | Private |
| Drive Parking Spaces: | 2 |
| Pool: | None |
| Fireplace/Stove: | Y |
| Heat Source: | Gas |
| Heat Type: | Forced Air |
| Central Air Conditioning: | Central Air |
| Sewers: | Sewers |
| Water: | Municipal |
$
%
Years
This calculator is for demonstration purposes only. Always consult a professional
financial advisor before making personal financial decisions.
| Although the information displayed is believed to be accurate, no warranties or representations are made of any kind. |
| RE/MAX HALLMARK YORK GROUP REALTY LTD. |
|
|

Dir:
1-866-382-2968
Bus:
416-548-7854
Fax:
416-981-7184
| Virtual Tour | Book Showing | Email a Friend |
Jump To:
At a Glance:
| Type: | Freehold - Detached |
| Area: | York |
| Municipality: | East Gwillimbury |
| Neighbourhood: | Sharon |
| Style: | 2-Storey |
| Lot Size: | 36.11 x 174.34(Feet) |
| Tax: | $7,033.07 |
| Beds: | 4 |
| Baths: | 4 |
| Fireplace: | Y |
| Pool: | None |
Locatin Map:
Payment Calculator:
- Color Examples
- Green
- Black and Gold
- Dark Navy Blue And Gold
- Cyan
- Black
- Purple
- Gray
- Blue and Black
- Orange and Black
- Red
- Magenta
- Gold
- Device Examples

