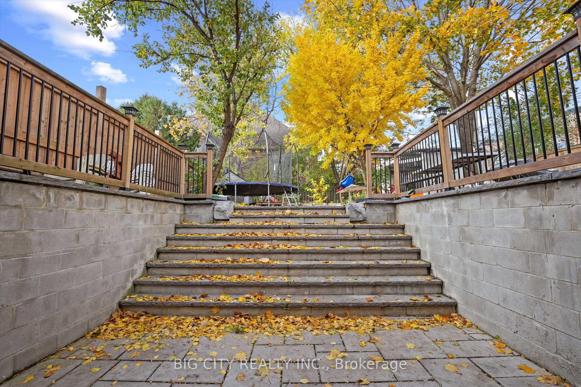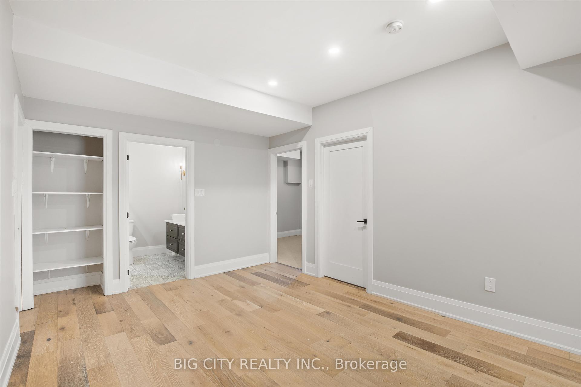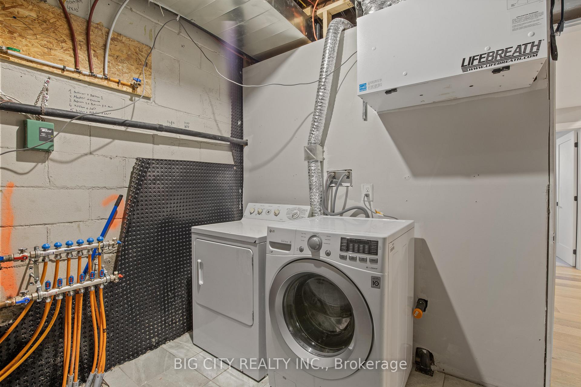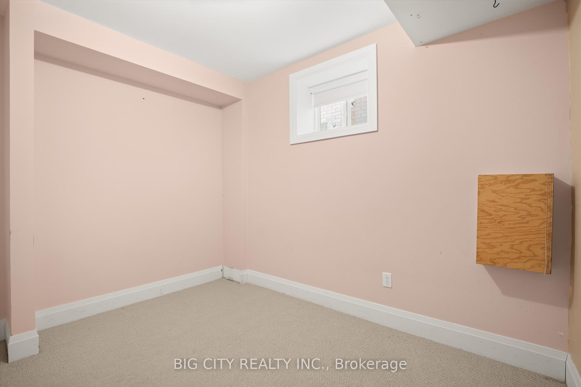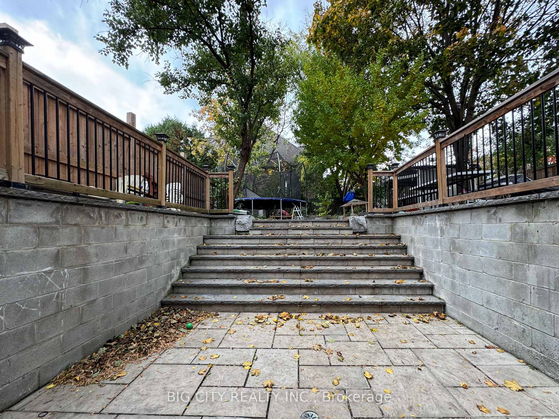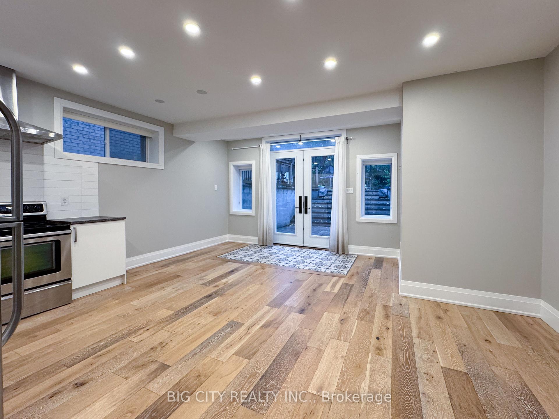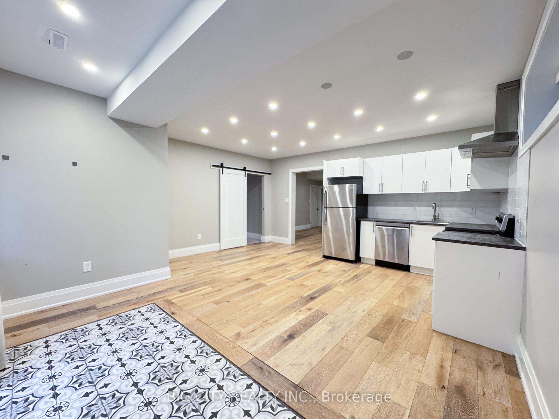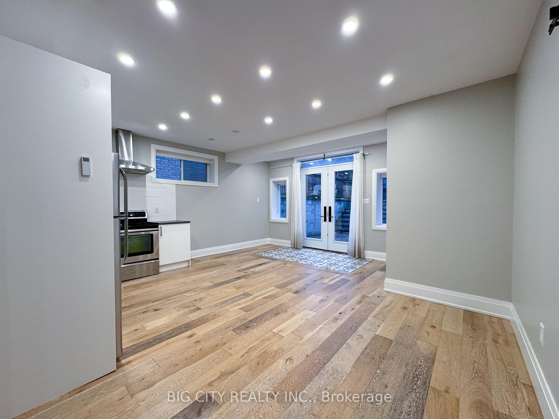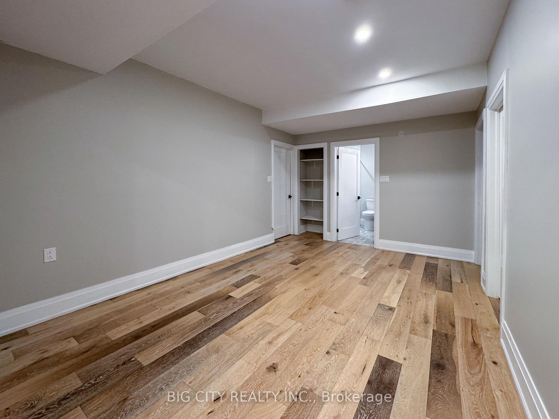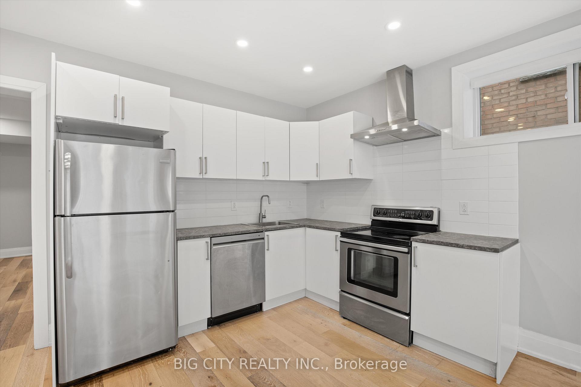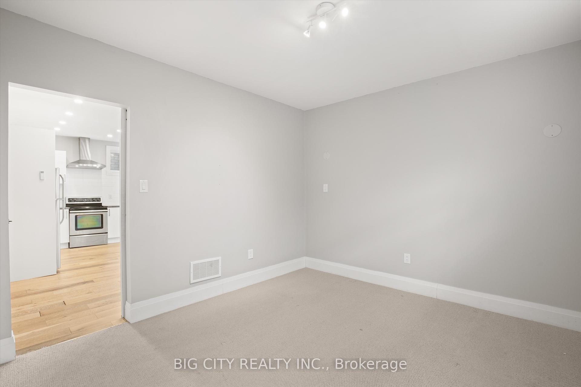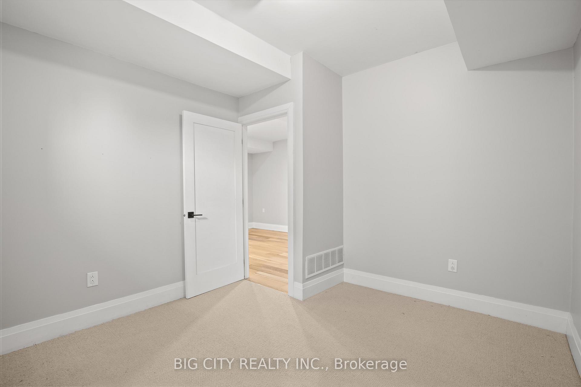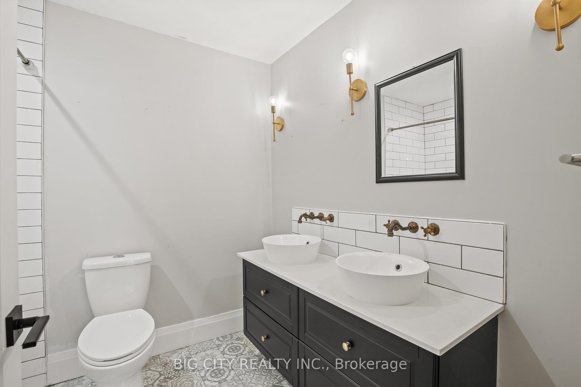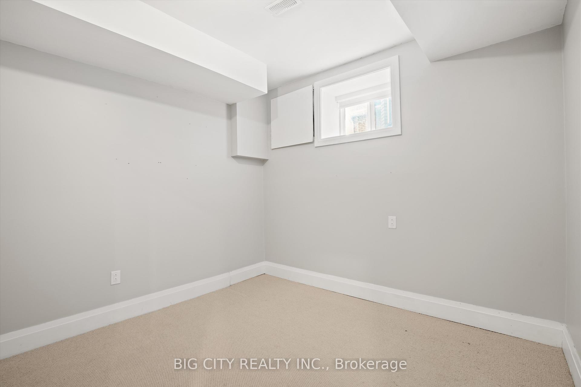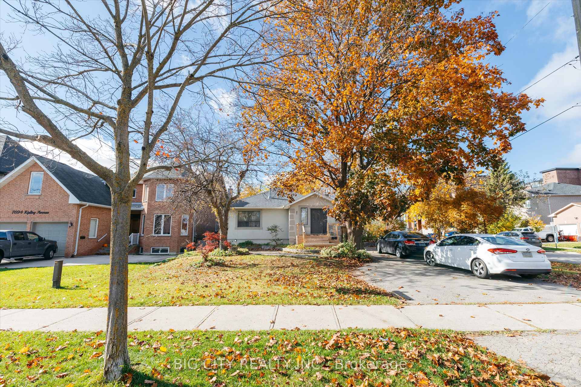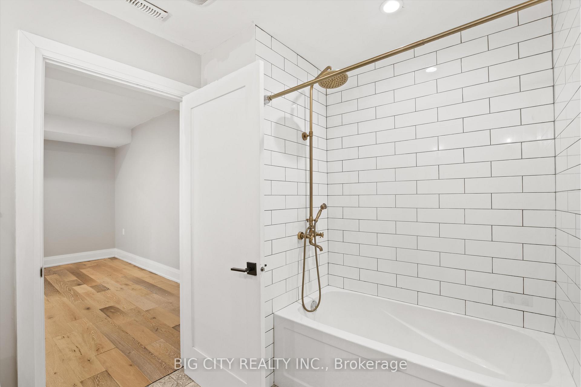$2,700
Available - For Rent
Listing ID: N9767933
7698 Kipling Ave , Unit 2, Vaughan, L4L 1Y6, Ontario
| Bright & Spacious 3-Bedroom, 2-Bath Apartment! This Newly Renovated Unit Offers Modern Finishes Throughout, Featuring 8.5 Ft Ceilings, Heated Floors, Pot Lights, And Large Windows That Fill The Space With Natural Light. The Open-Concept Living And Dining Area Has Wide Plank Laminate Flooring, While The Sleek Eat-In Kitchen Includes Stylish Cabinetry And Ample Counter Space. The Generously Sized Master Bedroom + 2 Additional Bedrooms Are All Fitted With Cozy Broadloom And LED Lighting. Two Modern Full Bathrooms Complete The Space, With The Primary Featuring A Luxurious Ensuite. The Apartment Also Boasts In-Floor Radiant Heating For Ultimate Comfort. Access To A Beautifully Landscaped Private Rear Yard, Complete With Mature Trees And A Garden Shed. This Home Is Perfect For Comfortable Living In A Desirable Neighbourhood! Utilities To Be Split 50/50 With Main Floor Tenants. |
| Extras: S/Steel Fridges, Stainless Steel Stove, Stainless Steel BI DW, Stainless Steel Hood Fan, 1 Washer, 1 Dryer. Utilities To Be Split 50/50 With Main Floor Tenants. |
| Price | $2,700 |
| Address: | 7698 Kipling Ave , Unit 2, Vaughan, L4L 1Y6, Ontario |
| Apt/Unit: | 2 |
| Lot Size: | 50.10 x 147.64 (Feet) |
| Directions/Cross Streets: | Kipling South of Highway 7 |
| Rooms: | 5 |
| Bedrooms: | 3 |
| Bedrooms +: | |
| Kitchens: | 1 |
| Family Room: | Y |
| Basement: | Fin W/O, Sep Entrance |
| Furnished: | N |
| Property Type: | Detached |
| Style: | Bungalow |
| Exterior: | Stucco/Plaster |
| Garage Type: | None |
| (Parking/)Drive: | Private |
| Drive Parking Spaces: | 1 |
| Pool: | None |
| Private Entrance: | Y |
| Laundry Access: | Ensuite |
| Other Structures: | Garden Shed |
| Property Features: | Park, Public Transit, Rec Centre |
| Fireplace/Stove: | N |
| Heat Source: | Gas |
| Heat Type: | Forced Air |
| Central Air Conditioning: | Central Air |
| Laundry Level: | Lower |
| Elevator Lift: | N |
| Sewers: | Sewers |
| Water: | Municipal |
| Although the information displayed is believed to be accurate, no warranties or representations are made of any kind. |
| BIG CITY REALTY INC. |
|
|

Dir:
1-866-382-2968
Bus:
416-548-7854
Fax:
416-981-7184
| Book Showing | Email a Friend |
Jump To:
At a Glance:
| Type: | Freehold - Detached |
| Area: | York |
| Municipality: | Vaughan |
| Neighbourhood: | Vaughan Grove |
| Style: | Bungalow |
| Lot Size: | 50.10 x 147.64(Feet) |
| Beds: | 3 |
| Baths: | 2 |
| Fireplace: | N |
| Pool: | None |
Locatin Map:
- Color Examples
- Green
- Black and Gold
- Dark Navy Blue And Gold
- Cyan
- Black
- Purple
- Gray
- Blue and Black
- Orange and Black
- Red
- Magenta
- Gold
- Device Examples


