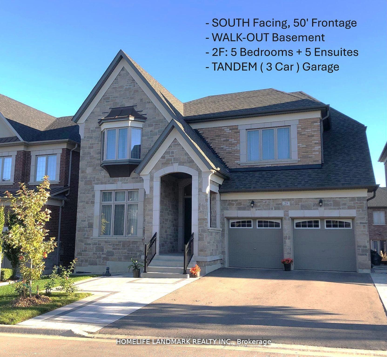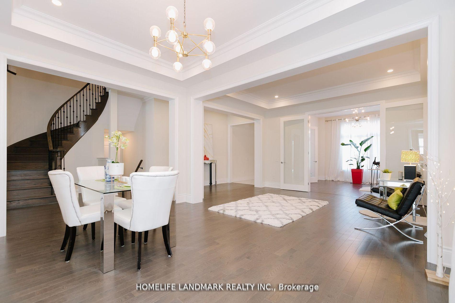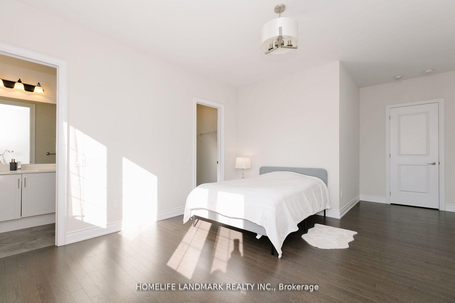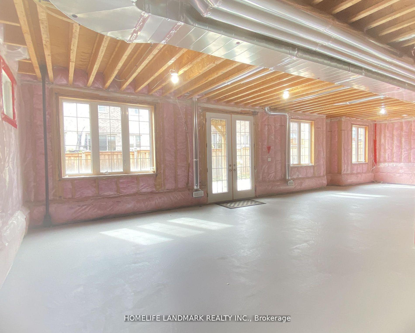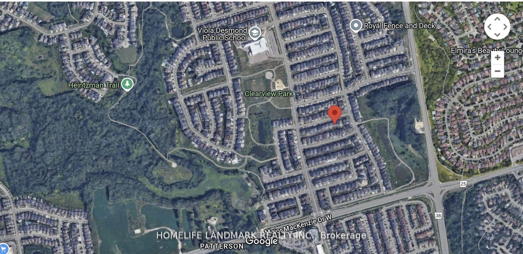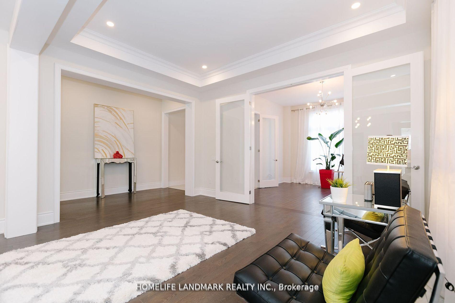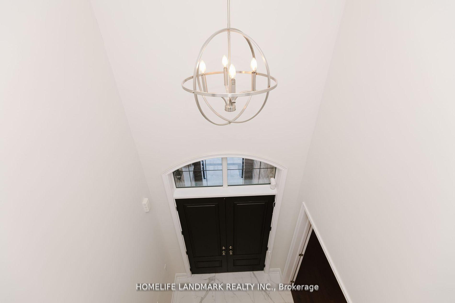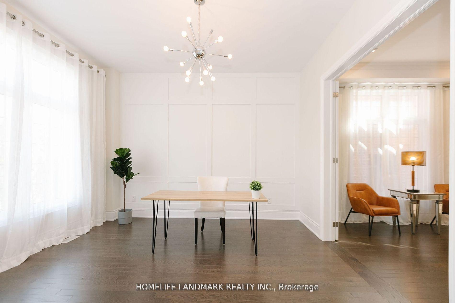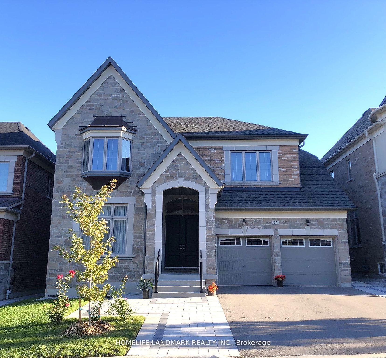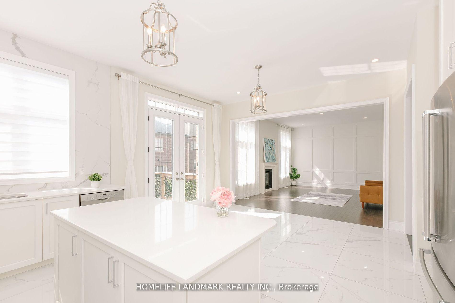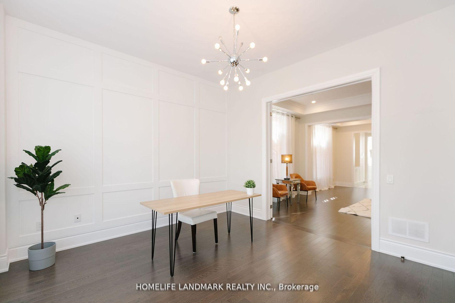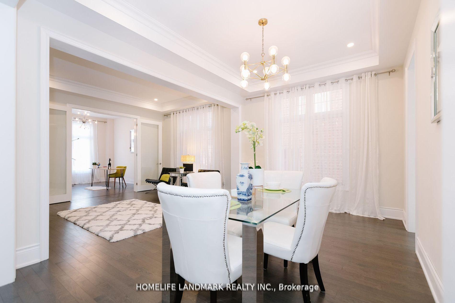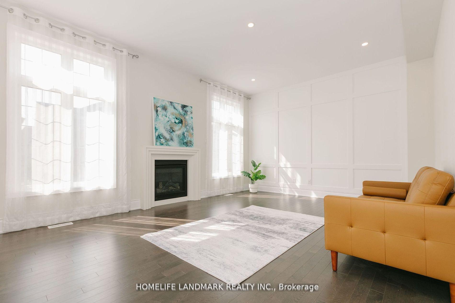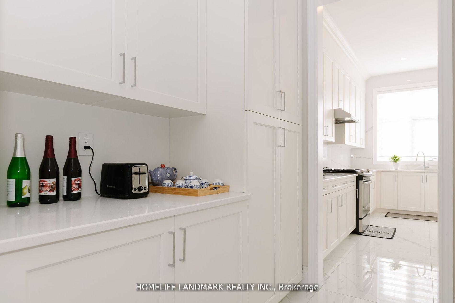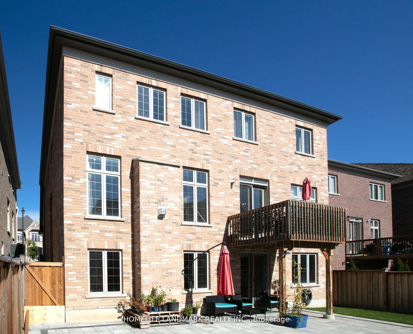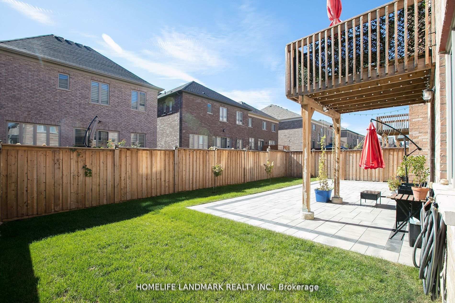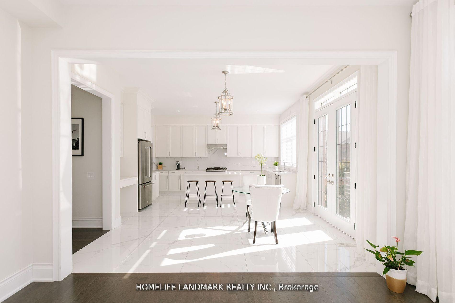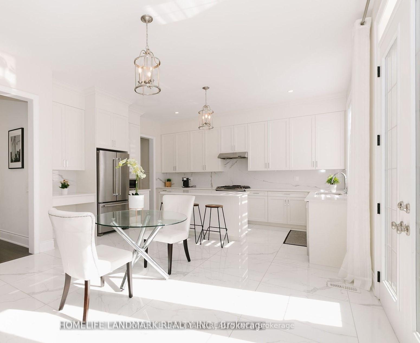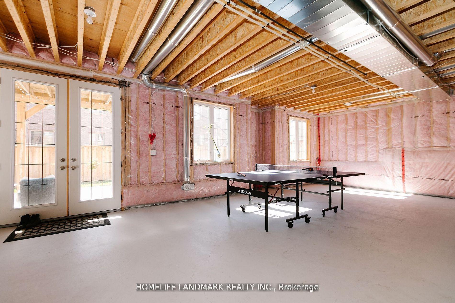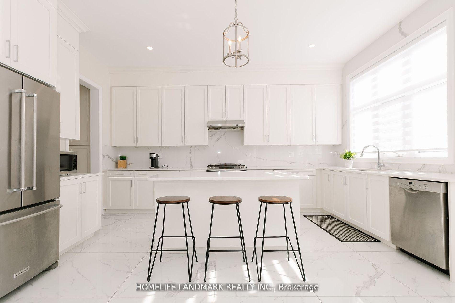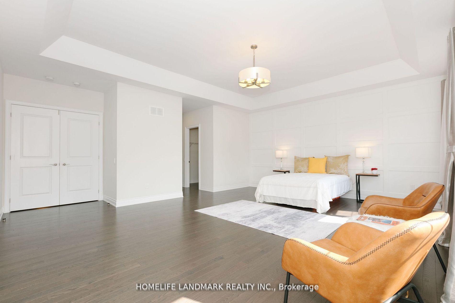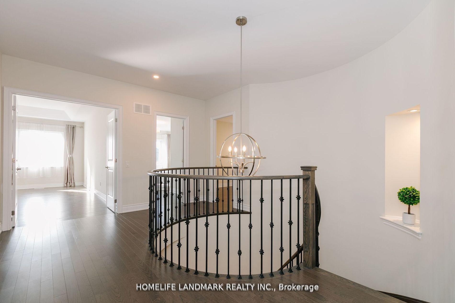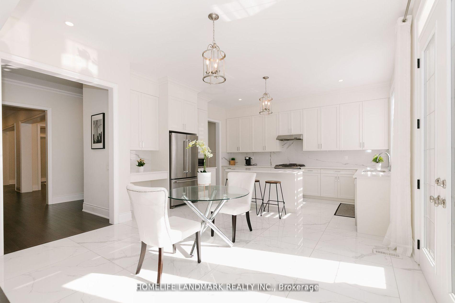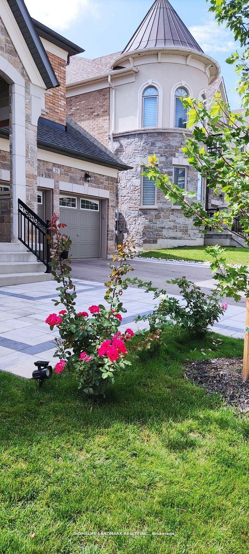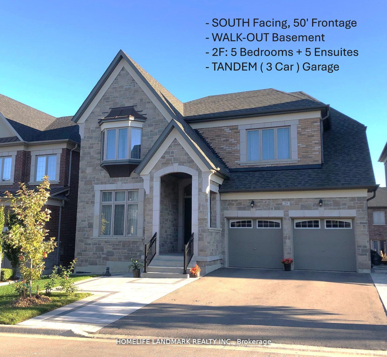$3,188,000
Available - For Sale
Listing ID: N9513495
25 Mower Ave , Vaughan, L6A 4X1, Ontario
| Magnificent Executive Living - Desirable 50 ft Wide High Quality Luxury Home PREMIUM LOT W/ Sun Filled SOUTH Facing Large WALKOUT Basement In Prime Patterson Community (Prestigious Upper West Neighborhood)! Upgraded 5 (FIVE) BEDROOMS Each With Own ENSUITES & WALK-IN Closets On 2nd Floor. Rare 3 Car TANDEM Garage. 10' On Main, 9' On 2nd Floor (10' Coffered Master Bedroom) & 9' Basement. Approx. 4,500 Sf Above Ground + Fully Fenced Private Backyard (Stoned Landscape + Grass Area Designed) + Private Deck. $$$ Upgrades: Professional Interior Designed Accent Walls, Smooth Ceiling & Hardwood Floor Throughout 1F & 2F, Beautiful Upgraded Large Tiles, Quartz Countertops In Kitchen & All Washrooms, Stained Staircase W/ Iron Picket, New Interlock Front & Backyard. Large Laundry/Mud Room W Window. Mower Avenue Is One Of The Most Convenient & Quiet Streets, No Sidewalk, Walkable To Transit, Park & Ravine, Minutes To Yonge, Vaughan & GO transit, 404 & 400, Hillcrest Mall & Vaughan Mills. Great Elementary/French Immersion/IB Public & Private Schools. St. Theresa High School (Rank #8/739 in Ontario!) |
| Extras: Stainless Steel KITCHEN-AID 36" Fridge, KITCHEN-AID Professional Gas Stove & Oven, BOSCH Dishwasher, LG W/D, All Window Coverings, AC and Central Vacuum. |
| Price | $3,188,000 |
| Taxes: | $11256.71 |
| Address: | 25 Mower Ave , Vaughan, L6A 4X1, Ontario |
| Lot Size: | 50.25 x 106.89 (Feet) |
| Directions/Cross Streets: | Major Mackenzie & Bathurst |
| Rooms: | 11 |
| Bedrooms: | 5 |
| Bedrooms +: | |
| Kitchens: | 1 |
| Family Room: | Y |
| Basement: | W/O |
| Approximatly Age: | 6-15 |
| Property Type: | Detached |
| Style: | 2-Storey |
| Exterior: | Brick, Stone |
| Garage Type: | Built-In |
| (Parking/)Drive: | Pvt Double |
| Drive Parking Spaces: | 5 |
| Pool: | None |
| Approximatly Age: | 6-15 |
| Approximatly Square Footage: | 3500-5000 |
| Property Features: | Fenced Yard, Grnbelt/Conserv, Park, Public Transit, Ravine, School |
| Fireplace/Stove: | Y |
| Heat Source: | Gas |
| Heat Type: | Forced Air |
| Central Air Conditioning: | Central Air |
| Laundry Level: | Main |
| Elevator Lift: | N |
| Sewers: | Sewers |
| Water: | Municipal |
| Utilities-Hydro: | Y |
| Utilities-Gas: | Y |
$
%
Years
This calculator is for demonstration purposes only. Always consult a professional
financial advisor before making personal financial decisions.
| Although the information displayed is believed to be accurate, no warranties or representations are made of any kind. |
| HOMELIFE LANDMARK REALTY INC. |
|
|

Dir:
1-866-382-2968
Bus:
416-548-7854
Fax:
416-981-7184
| Book Showing | Email a Friend |
Jump To:
At a Glance:
| Type: | Freehold - Detached |
| Area: | York |
| Municipality: | Vaughan |
| Neighbourhood: | Patterson |
| Style: | 2-Storey |
| Lot Size: | 50.25 x 106.89(Feet) |
| Approximate Age: | 6-15 |
| Tax: | $11,256.71 |
| Beds: | 5 |
| Baths: | 6 |
| Fireplace: | Y |
| Pool: | None |
Locatin Map:
Payment Calculator:
- Color Examples
- Green
- Black and Gold
- Dark Navy Blue And Gold
- Cyan
- Black
- Purple
- Gray
- Blue and Black
- Orange and Black
- Red
- Magenta
- Gold
- Device Examples

