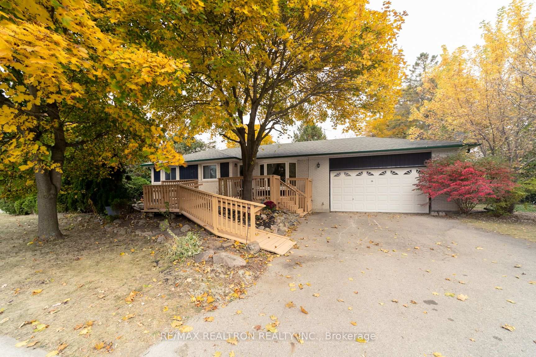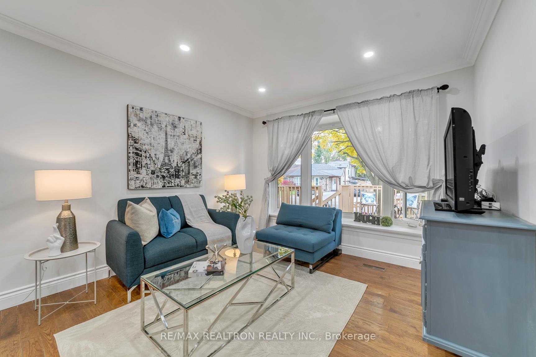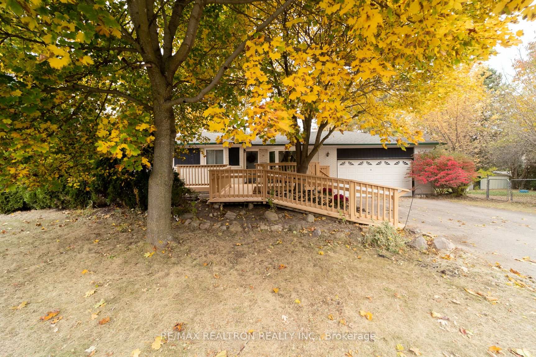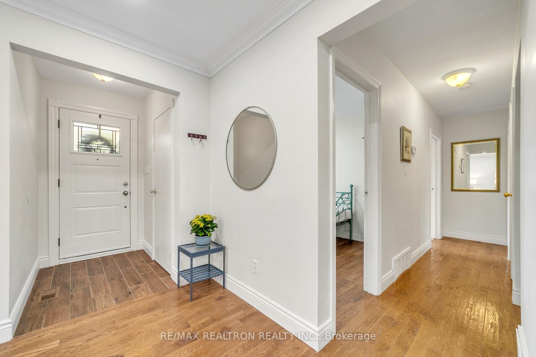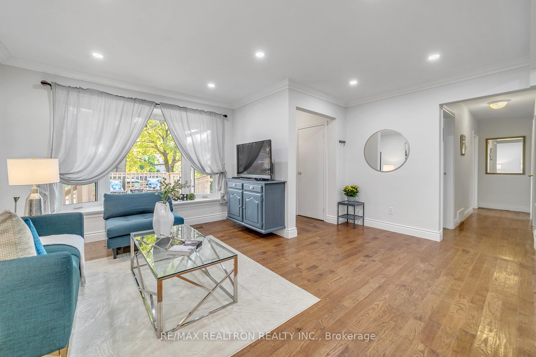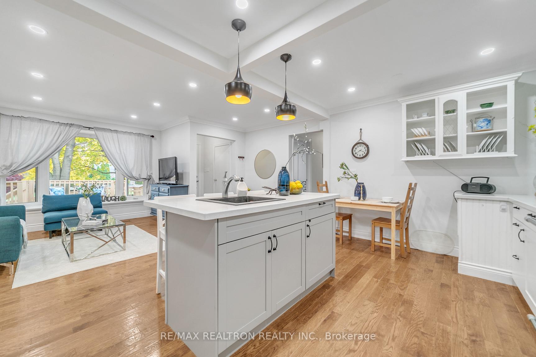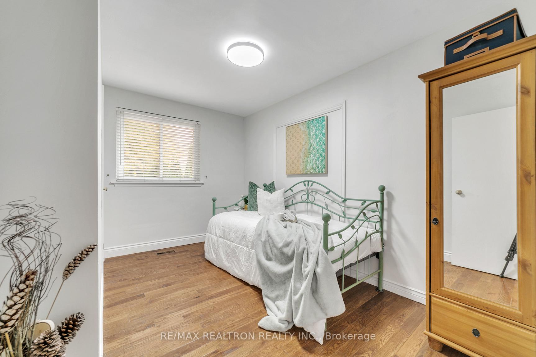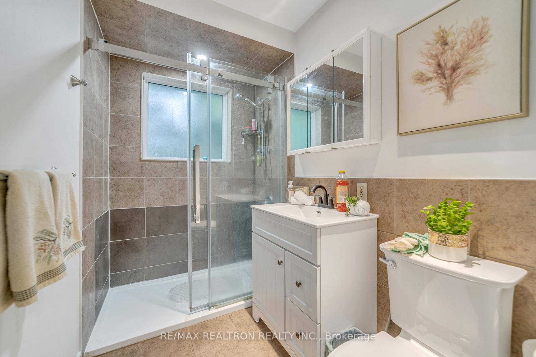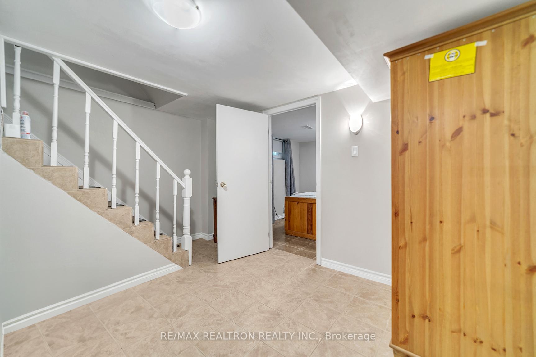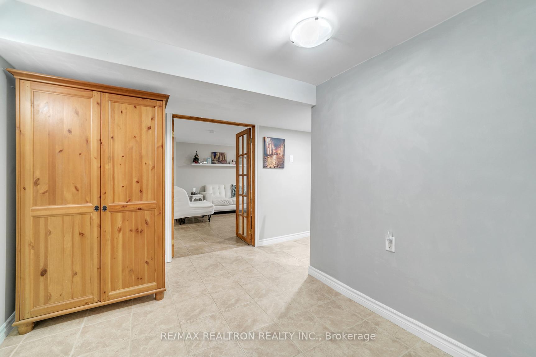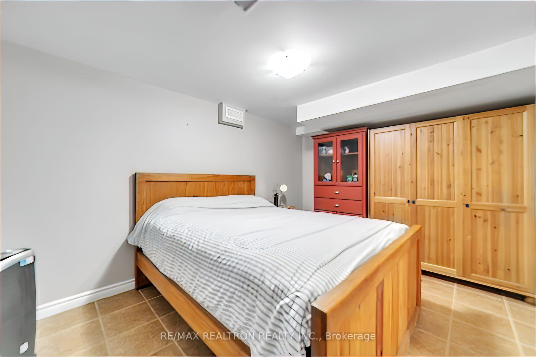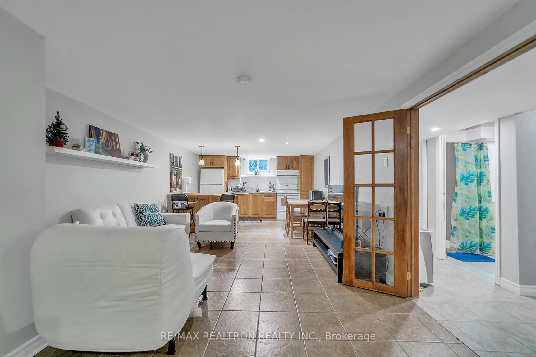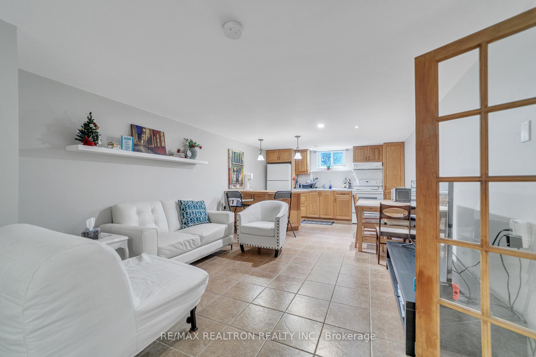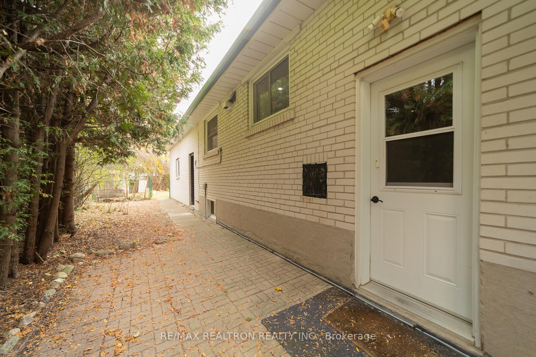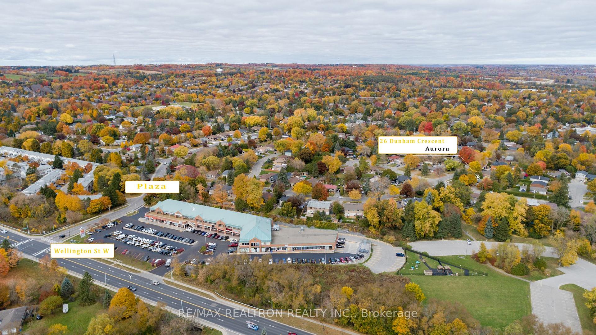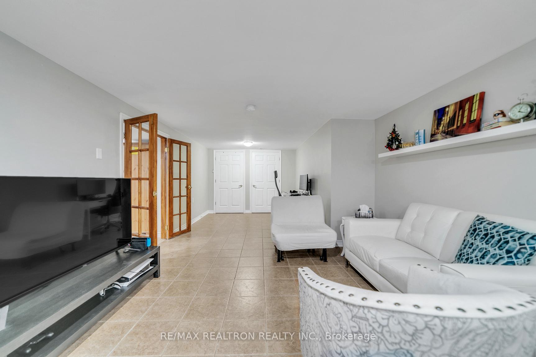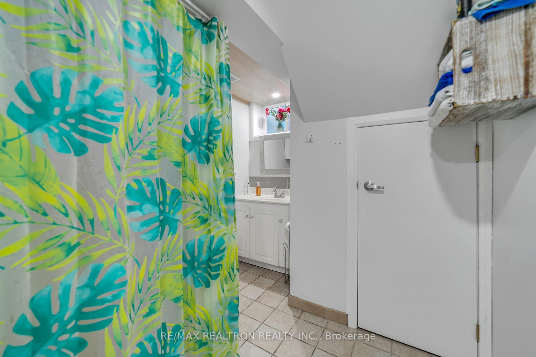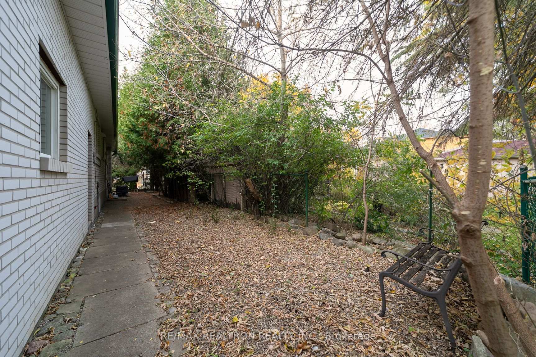$1,168,000
Available - For Sale
Listing ID: N9510329
26 Dunham Cres , Aurora, L4G 2V4, Ontario
| Sought After Mature Neighbourhood. Corner Lot On A Quiet Court 3+1, 2 Kitchens, Smooth Ceiling, Polite , Freshly painted , Separate Entrance***! * Private Treed backyard * Open-Concept Living & Dining, Two Full Kitchen& Waterproofing done around the house In(2016) Easy Access To Shops, Restaurants And Cafes, Yonge Street ,Community Centre, Schools & All Amenities .****Summer-hill Market Around The Corner******. |
| Price | $1,168,000 |
| Taxes: | $4716.23 |
| Address: | 26 Dunham Cres , Aurora, L4G 2V4, Ontario |
| Lot Size: | 117.91 x 50.12 (Feet) |
| Directions/Cross Streets: | Wellington & Yonge |
| Rooms: | 8 |
| Rooms +: | 2 |
| Bedrooms: | 3 |
| Bedrooms +: | 1 |
| Kitchens: | 1 |
| Kitchens +: | 1 |
| Family Room: | N |
| Basement: | Finished, Sep Entrance |
| Property Type: | Detached |
| Style: | Bungalow |
| Exterior: | Brick |
| Garage Type: | Attached |
| (Parking/)Drive: | Private |
| Drive Parking Spaces: | 4 |
| Pool: | None |
| Fireplace/Stove: | N |
| Heat Source: | Gas |
| Heat Type: | Forced Air |
| Central Air Conditioning: | Central Air |
| Laundry Level: | Lower |
| Sewers: | Sewers |
| Water: | Municipal |
$
%
Years
This calculator is for demonstration purposes only. Always consult a professional
financial advisor before making personal financial decisions.
| Although the information displayed is believed to be accurate, no warranties or representations are made of any kind. |
| RE/MAX REALTRON REALTY INC. |
|
|

Dir:
1-866-382-2968
Bus:
416-548-7854
Fax:
416-981-7184
| Virtual Tour | Book Showing | Email a Friend |
Jump To:
At a Glance:
| Type: | Freehold - Detached |
| Area: | York |
| Municipality: | Aurora |
| Neighbourhood: | Aurora Heights |
| Style: | Bungalow |
| Lot Size: | 117.91 x 50.12(Feet) |
| Tax: | $4,716.23 |
| Beds: | 3+1 |
| Baths: | 2 |
| Fireplace: | N |
| Pool: | None |
Locatin Map:
Payment Calculator:
- Color Examples
- Green
- Black and Gold
- Dark Navy Blue And Gold
- Cyan
- Black
- Purple
- Gray
- Blue and Black
- Orange and Black
- Red
- Magenta
- Gold
- Device Examples

