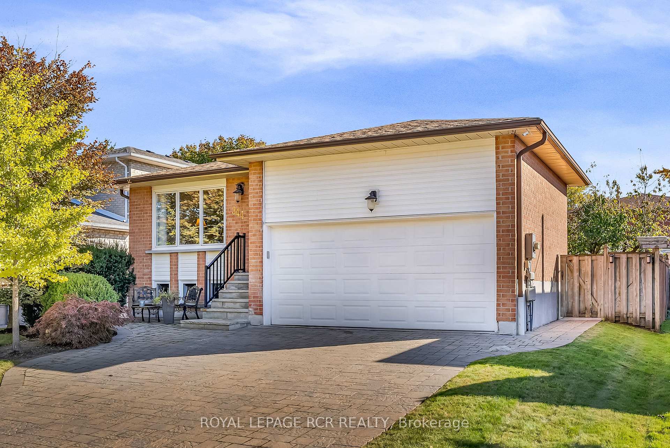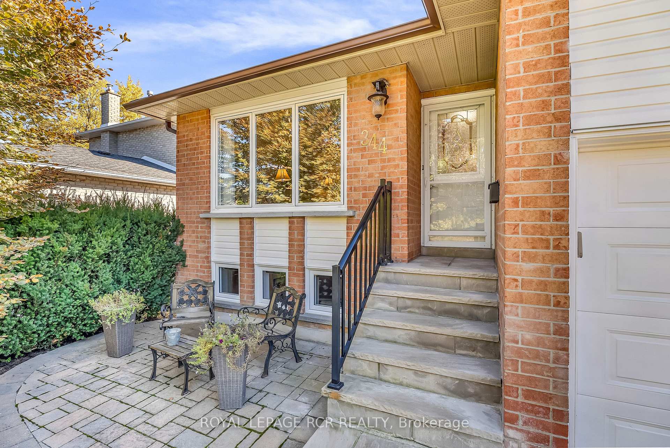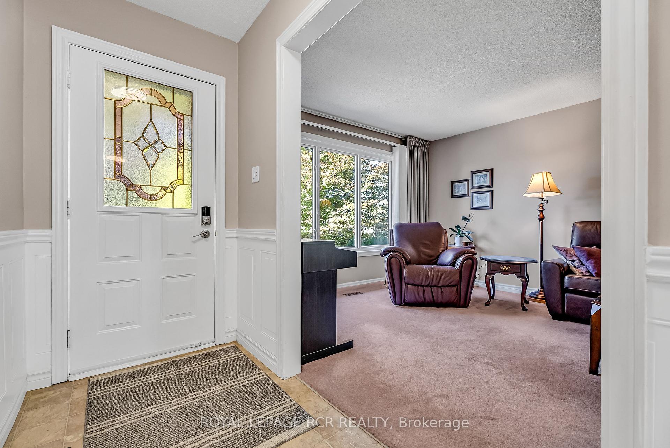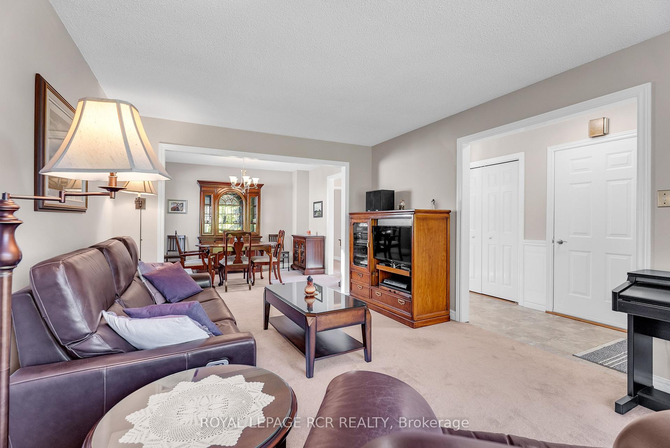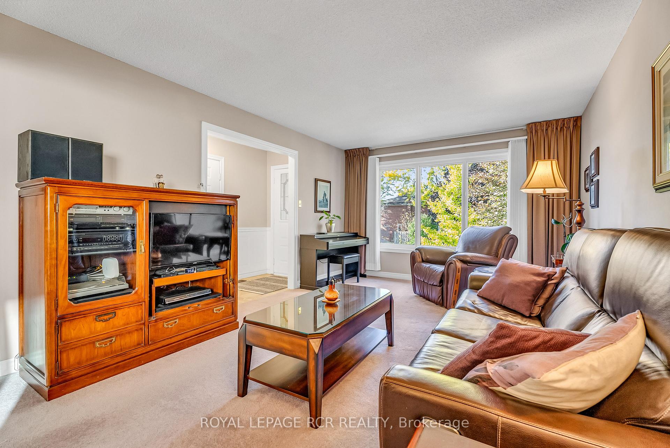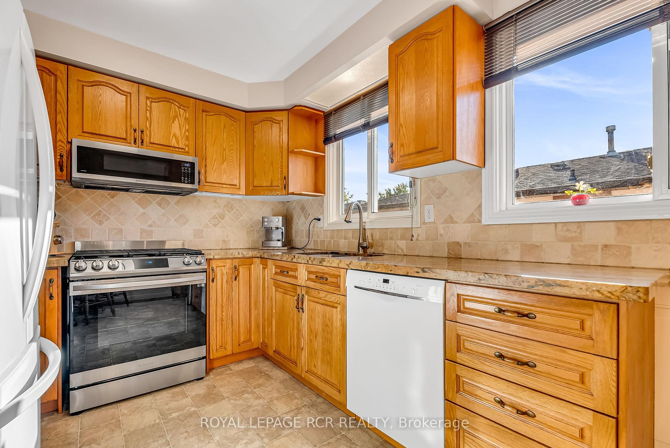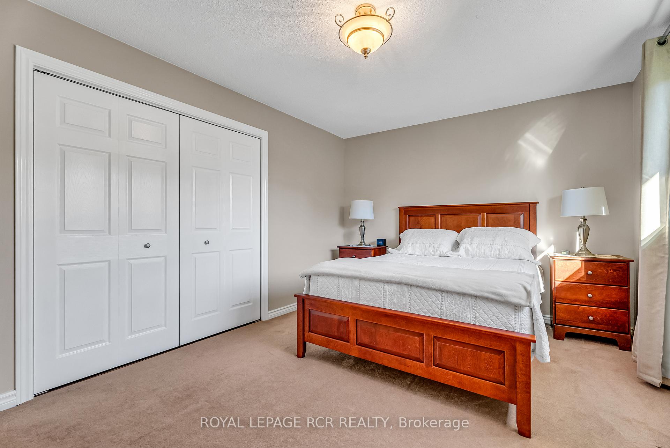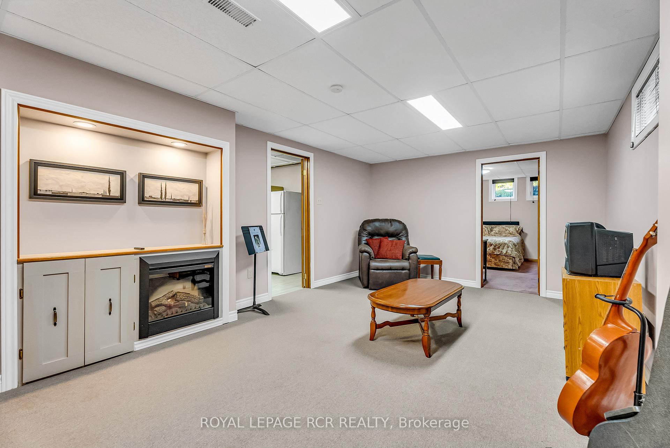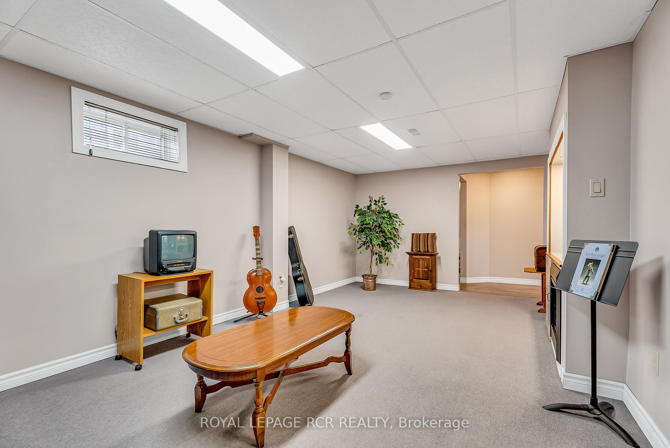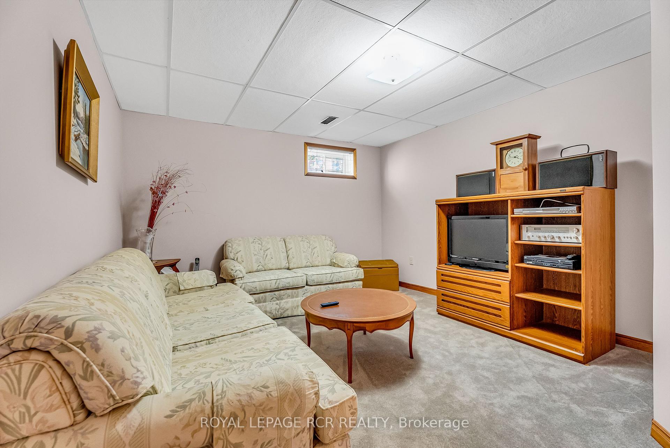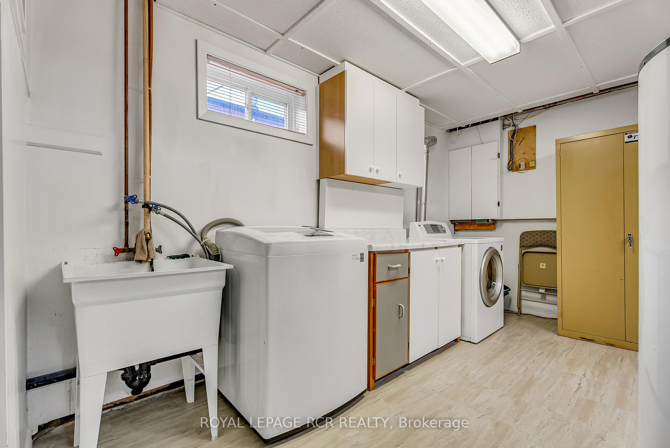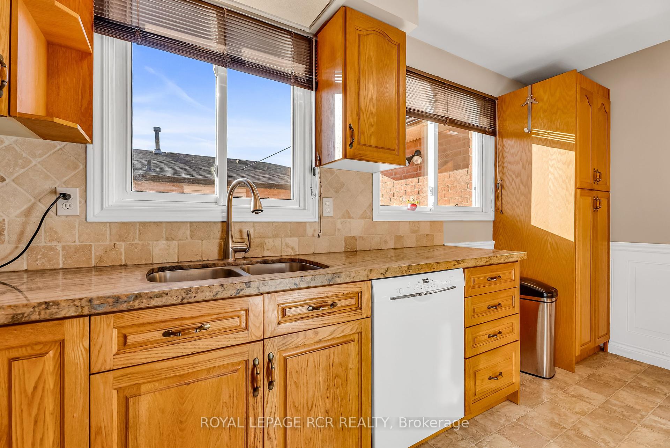$1,149,618
Available - For Sale
Listing ID: N9506595
344 London Rd , Newmarket, L3Y 6P4, Ontario
| Discover this Beautifully maintained, well cared for and loved all brick raised bungalow nestled in the highly desirable Bristol/London neighbourhood. From the moment you arrive, the charming interlock driveway welcomes you, offering ample space to park upto 4 vehicles. Picture yourself sipping morning coffee or enjoying an evening glass of wine in the serene sitting area surrounded by vibrant flower gardens. As you step through the main entrance, you will be greeted with an expansive and airy layout featuring extra wide hallways that enhance the homes inviting atmosphere. The front living room provides a lovely view of the front yard & outdoor sitting area, seamlessly connecting to the dining room, which is conveniently adjacent to the kitchen. If you are looking for additional entertainment space retreat to the basement where you can unwind by the electric fireplace in the recreation room. For movie nights cozy up in a dedicated media/family room. An extra bedroom is perfect for hosting overnight guests ensuring they have their own private space. The two car garage includes a spacious loft area for ample storage and features convenient interior access to the front entrance. A separate side entrance leads to the fully fenced private backyard which boasts delightful fruit trees offering a perfect retreat right at home. |
| Extras: Side entrance to the basement, gas bbq hookup, bathrooms have been updated, Also hardwired for network LAN |
| Price | $1,149,618 |
| Taxes: | $4825.00 |
| Assessment: | $556000 |
| Assessment Year: | 2024 |
| Address: | 344 London Rd , Newmarket, L3Y 6P4, Ontario |
| Lot Size: | 50.00 x 120.00 (Feet) |
| Acreage: | < .50 |
| Directions/Cross Streets: | Main to London or Yonge to London |
| Rooms: | 6 |
| Rooms +: | 5 |
| Bedrooms: | 3 |
| Bedrooms +: | 1 |
| Kitchens: | 1 |
| Family Room: | N |
| Basement: | Finished, Sep Entrance |
| Approximatly Age: | 31-50 |
| Property Type: | Detached |
| Style: | Bungalow-Raised |
| Exterior: | Brick, Vinyl Siding |
| Garage Type: | Attached |
| (Parking/)Drive: | Pvt Double |
| Drive Parking Spaces: | 4 |
| Pool: | None |
| Other Structures: | Garden Shed |
| Approximatly Age: | 31-50 |
| Approximatly Square Footage: | 1100-1500 |
| Property Features: | Fenced Yard, Hospital, Park, Place Of Worship, School |
| Fireplace/Stove: | Y |
| Heat Source: | Gas |
| Heat Type: | Forced Air |
| Central Air Conditioning: | Central Air |
| Laundry Level: | Lower |
| Elevator Lift: | N |
| Sewers: | Sewers |
| Water: | Municipal |
$
%
Years
This calculator is for demonstration purposes only. Always consult a professional
financial advisor before making personal financial decisions.
| Although the information displayed is believed to be accurate, no warranties or representations are made of any kind. |
| ROYAL LEPAGE RCR REALTY |
|
|

Dir:
1-866-382-2968
Bus:
416-548-7854
Fax:
416-981-7184
| Virtual Tour | Book Showing | Email a Friend |
Jump To:
At a Glance:
| Type: | Freehold - Detached |
| Area: | York |
| Municipality: | Newmarket |
| Neighbourhood: | Bristol-London |
| Style: | Bungalow-Raised |
| Lot Size: | 50.00 x 120.00(Feet) |
| Approximate Age: | 31-50 |
| Tax: | $4,825 |
| Beds: | 3+1 |
| Baths: | 2 |
| Fireplace: | Y |
| Pool: | None |
Locatin Map:
Payment Calculator:
- Color Examples
- Green
- Black and Gold
- Dark Navy Blue And Gold
- Cyan
- Black
- Purple
- Gray
- Blue and Black
- Orange and Black
- Red
- Magenta
- Gold
- Device Examples

