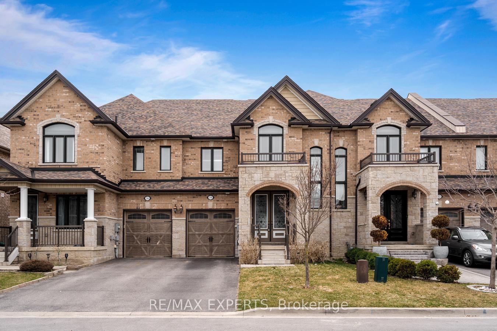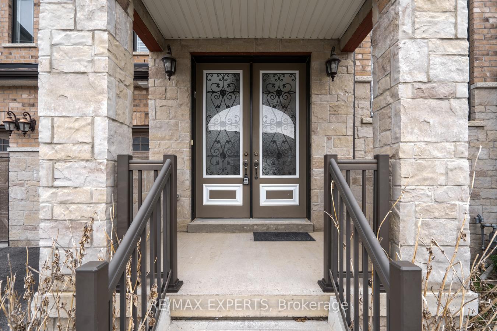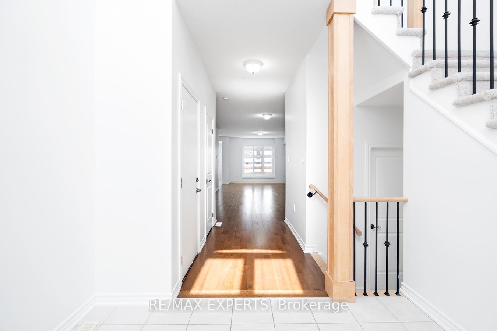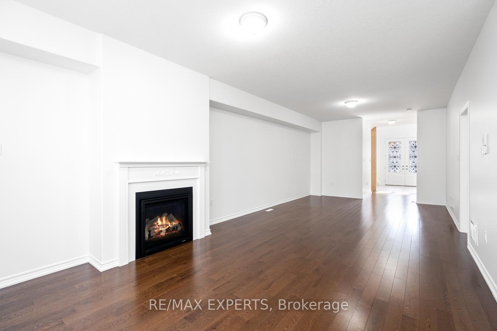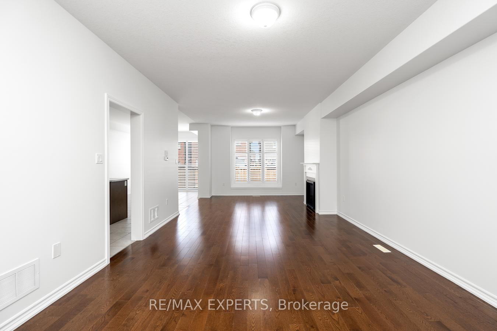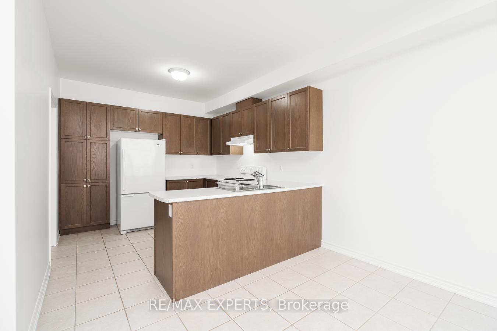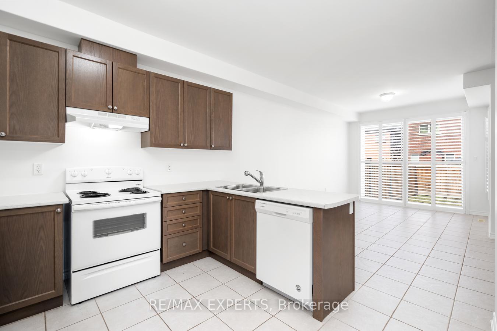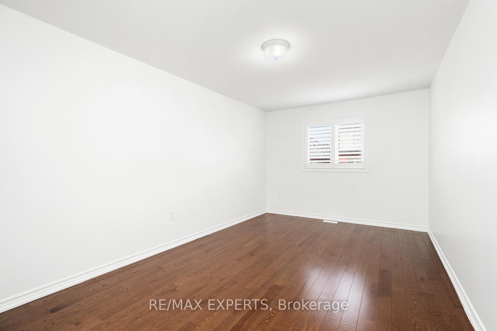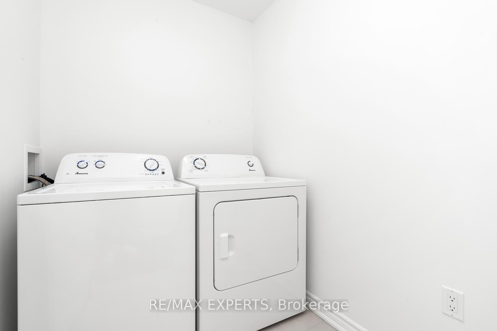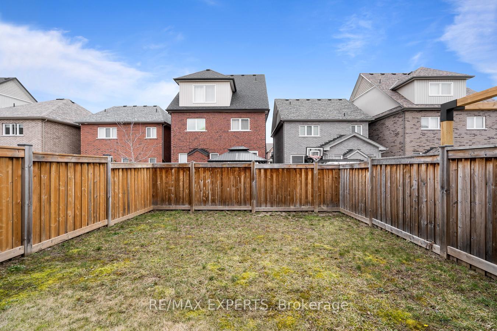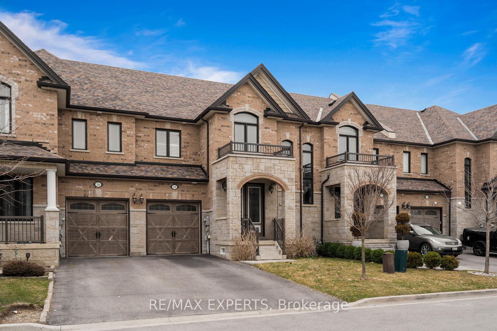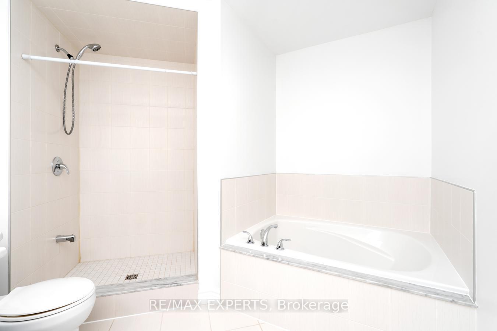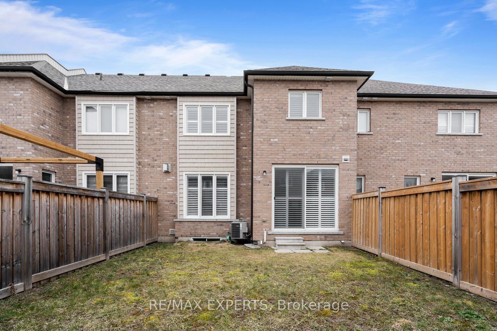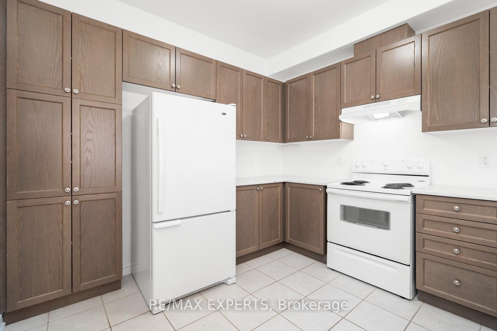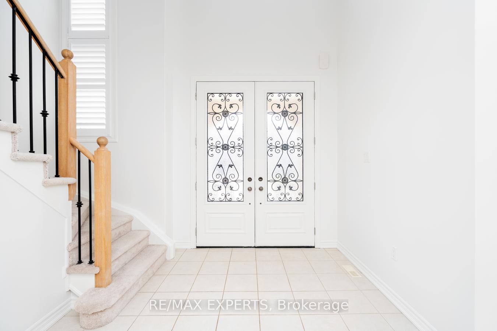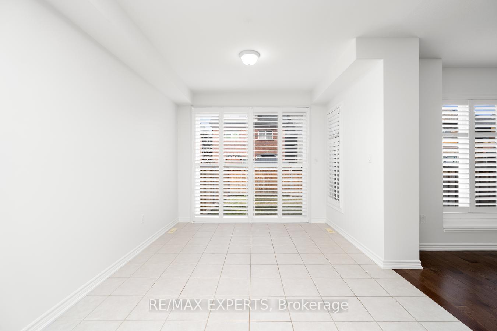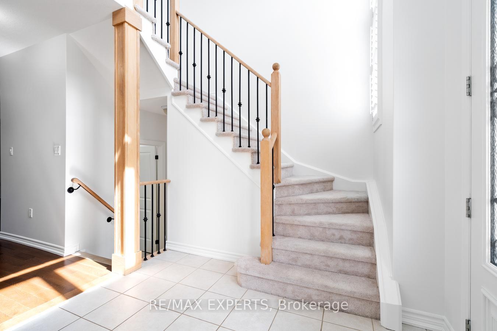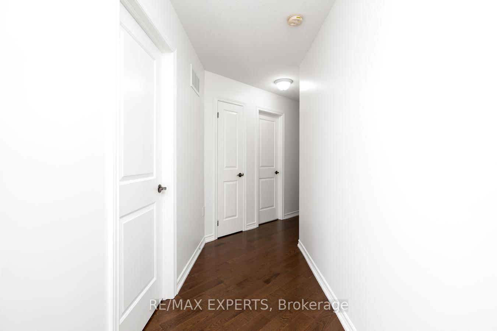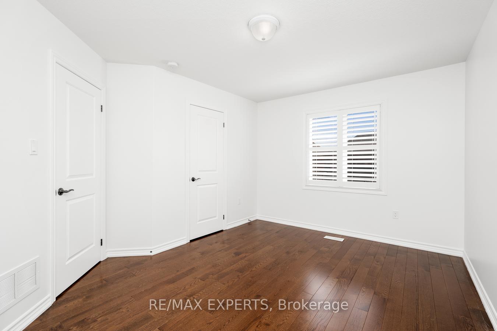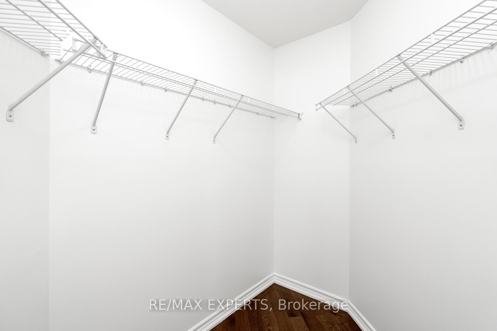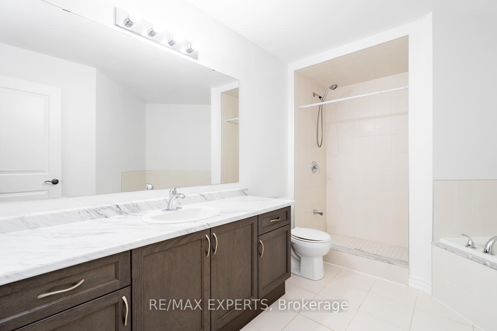$3,200
Available - For Rent
Listing ID: N9264982
34 Walker Blvd , New Tecumseth, L9R 0N2, Ontario
| Welcome To 34 Walker Blvd Located In Beautiful Alliston! This 3 Bedroom, 3 Bathroom Townhome Offers Over 2,000 Sqft Above Grade, & A Grand Double Door Entrance To The Home. The Main Level Has An Open-Concept Feel, A Gas Fireplace In The Living Room, The Dining Room Also Used As An Eat-In Kitchen, & Walk-Out To The Yard. Hardwood Flooring Located On Both The Main & Second Levels. Large Primary Bedroom Features A Walk-In Closet & 4-Piece Ensuite, With Laundry Located On The Second Floor. Minutes To Parks, School, Retail Shopping & More. Move-In Ready. Must See For Yourself! |
| Extras: Functional Layout, Open Concept, California Shutters, Laundry Located On 2nd Floor, Fully Fenced Backyard. Photos & Virtual Tour From Previous Listing. See Virtual Tour & Floors Plans Attached. Square Footage As Per Mpac. |
| Price | $3,200 |
| Address: | 34 Walker Blvd , New Tecumseth, L9R 0N2, Ontario |
| Lot Size: | 24.57 x 104.99 (Feet) |
| Acreage: | < .50 |
| Directions/Cross Streets: | King St S. & Industrial Pkwy. |
| Rooms: | 6 |
| Bedrooms: | 3 |
| Bedrooms +: | |
| Kitchens: | 1 |
| Family Room: | N |
| Basement: | Unfinished |
| Furnished: | N |
| Property Type: | Att/Row/Twnhouse |
| Style: | 2-Storey |
| Exterior: | Brick |
| Garage Type: | Built-In |
| (Parking/)Drive: | Private |
| Drive Parking Spaces: | 2 |
| Pool: | None |
| Private Entrance: | Y |
| Laundry Access: | In Area |
| Approximatly Square Footage: | 2000-2500 |
| Property Features: | Fenced Yard, Hospital, Park, Place Of Worship, Rec Centre, School |
| Parking Included: | Y |
| Fireplace/Stove: | Y |
| Heat Source: | Gas |
| Heat Type: | Forced Air |
| Central Air Conditioning: | Central Air |
| Laundry Level: | Upper |
| Elevator Lift: | N |
| Sewers: | Sewers |
| Water: | Municipal |
| Although the information displayed is believed to be accurate, no warranties or representations are made of any kind. |
| RE/MAX EXPERTS |
|
|

Dir:
1-866-382-2968
Bus:
416-548-7854
Fax:
416-981-7184
| Virtual Tour | Book Showing | Email a Friend |
Jump To:
At a Glance:
| Type: | Freehold - Att/Row/Twnhouse |
| Area: | Simcoe |
| Municipality: | New Tecumseth |
| Neighbourhood: | Alliston |
| Style: | 2-Storey |
| Lot Size: | 24.57 x 104.99(Feet) |
| Beds: | 3 |
| Baths: | 3 |
| Fireplace: | Y |
| Pool: | None |
Locatin Map:
- Color Examples
- Green
- Black and Gold
- Dark Navy Blue And Gold
- Cyan
- Black
- Purple
- Gray
- Blue and Black
- Orange and Black
- Red
- Magenta
- Gold
- Device Examples

