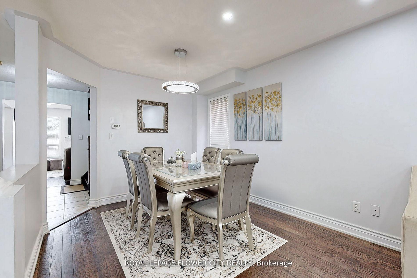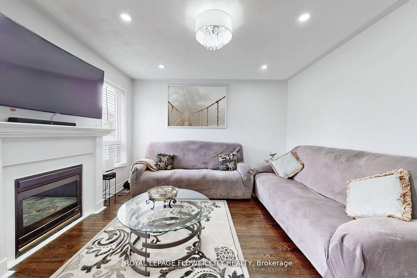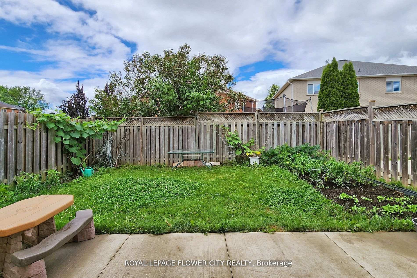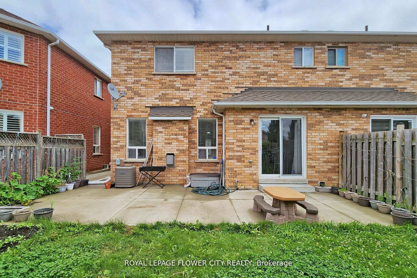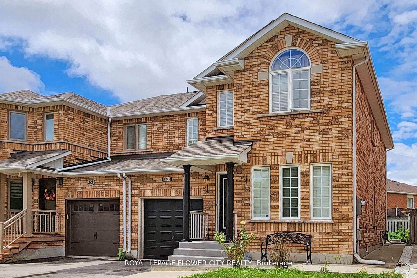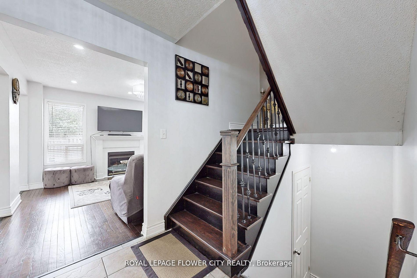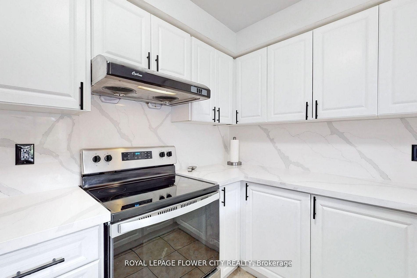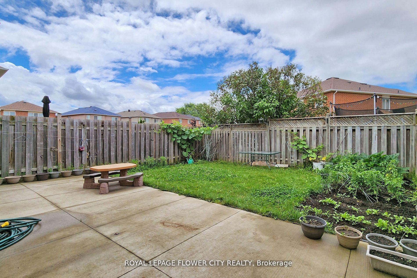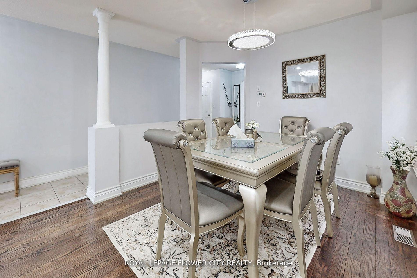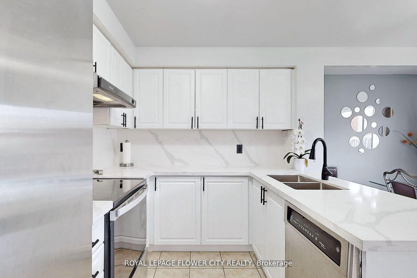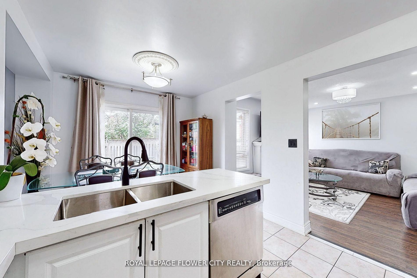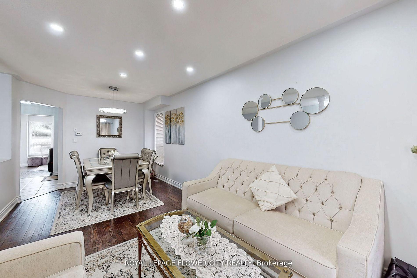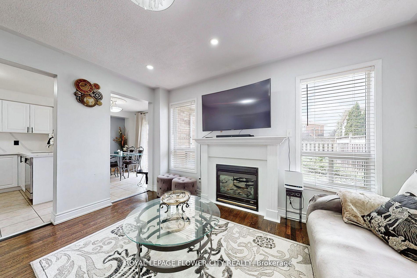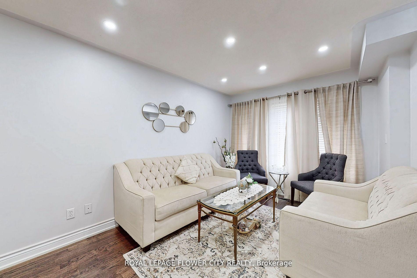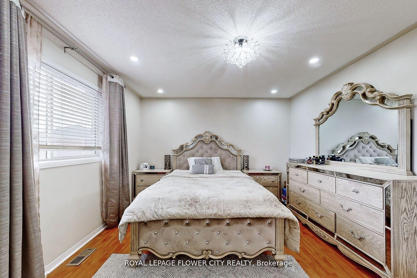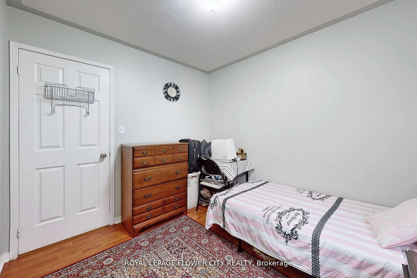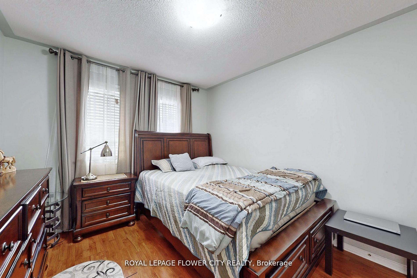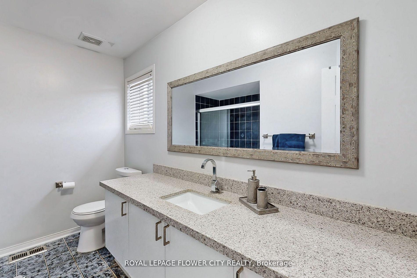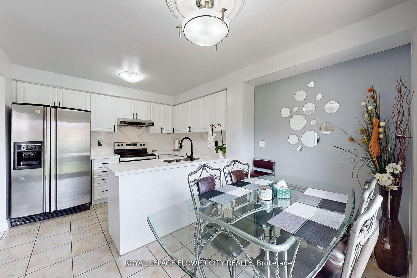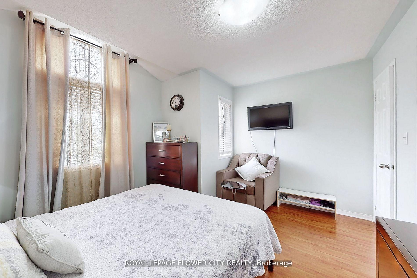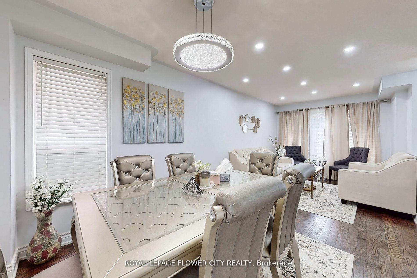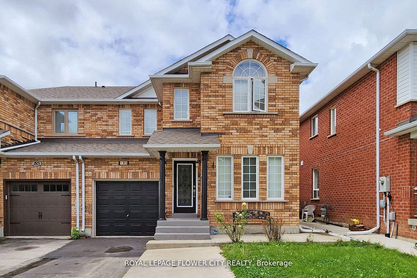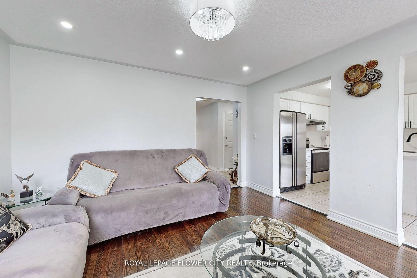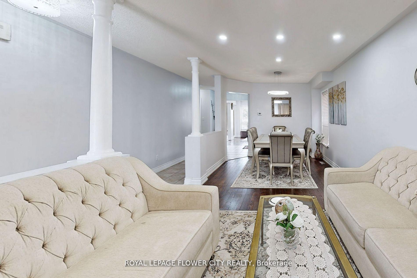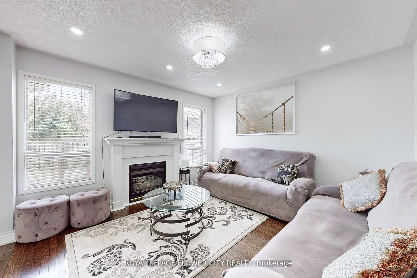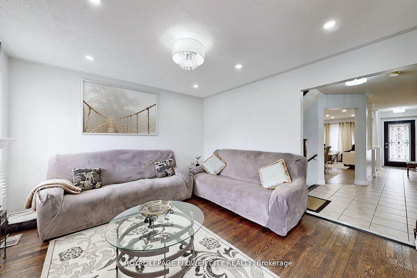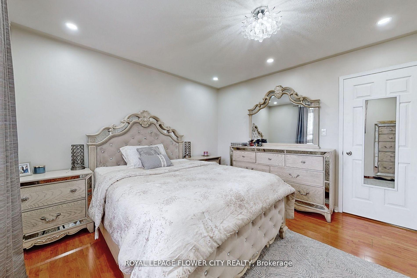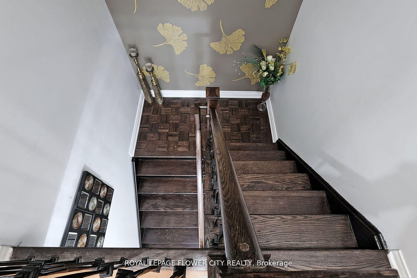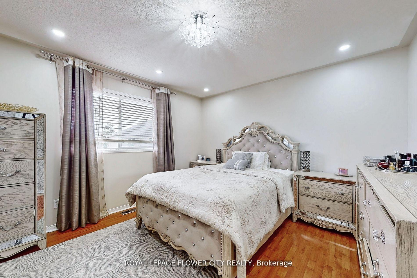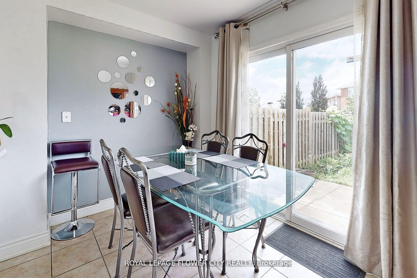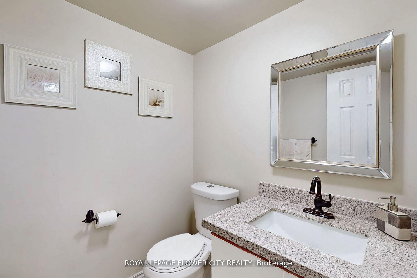$1,199,000
Available - For Sale
Listing ID: N9251087
185 Solway Ave , Vaughan, L6A 3C2, Ontario
| Beautiful and spacious 4-bedroom family home located on a quiet street in the desirable Maple community. This home features hardwood floors on the main level and an elegant oak staircase. The upgraded kitchen boasts quartz countertops, stainless steel appliances, and a stylish backsplash. The interior is enhanced with designer paint colors, designer light fixtures, and a cozy family room with a gas fireplace. The master bedroom includes a 3-piece ensuite and a walk-in closet. The large driveway, with no sidewalk, offers ample parking. Separate living and family rooms provide plenty of space. Conveniently located just minutes from Highway 400, Vaughan Mills, the hospital, schools, and more. |
| Extras: This home features 4 bedrooms with seperate Living and Family Room. Close to Highway 400, Vaughan hospital, Grocery Stores, All amenities. |
| Price | $1,199,000 |
| Taxes: | $4122.30 |
| Address: | 185 Solway Ave , Vaughan, L6A 3C2, Ontario |
| Lot Size: | 29.61 x 98.71 (Feet) |
| Directions/Cross Streets: | Keele St & Drummondville Dr |
| Rooms: | 10 |
| Bedrooms: | 4 |
| Bedrooms +: | |
| Kitchens: | 1 |
| Family Room: | N |
| Basement: | Unfinished |
| Property Type: | Semi-Detached |
| Style: | 2-Storey |
| Exterior: | Brick Front |
| Garage Type: | Attached |
| (Parking/)Drive: | Private |
| Drive Parking Spaces: | 3 |
| Pool: | None |
| Fireplace/Stove: | Y |
| Heat Source: | Gas |
| Heat Type: | Forced Air |
| Central Air Conditioning: | Central Air |
| Sewers: | Sewers |
| Water: | Municipal |
| Utilities-Cable: | A |
| Utilities-Hydro: | Y |
| Utilities-Gas: | Y |
| Utilities-Telephone: | A |
$
%
Years
This calculator is for demonstration purposes only. Always consult a professional
financial advisor before making personal financial decisions.
| Although the information displayed is believed to be accurate, no warranties or representations are made of any kind. |
| ROYAL LEPAGE FLOWER CITY REALTY |
|
|

Dir:
1-866-382-2968
Bus:
416-548-7854
Fax:
416-981-7184
| Book Showing | Email a Friend |
Jump To:
At a Glance:
| Type: | Freehold - Semi-Detached |
| Area: | York |
| Municipality: | Vaughan |
| Neighbourhood: | Maple |
| Style: | 2-Storey |
| Lot Size: | 29.61 x 98.71(Feet) |
| Tax: | $4,122.3 |
| Beds: | 4 |
| Baths: | 3 |
| Fireplace: | Y |
| Pool: | None |
Locatin Map:
Payment Calculator:
- Color Examples
- Green
- Black and Gold
- Dark Navy Blue And Gold
- Cyan
- Black
- Purple
- Gray
- Blue and Black
- Orange and Black
- Red
- Magenta
- Gold
- Device Examples

