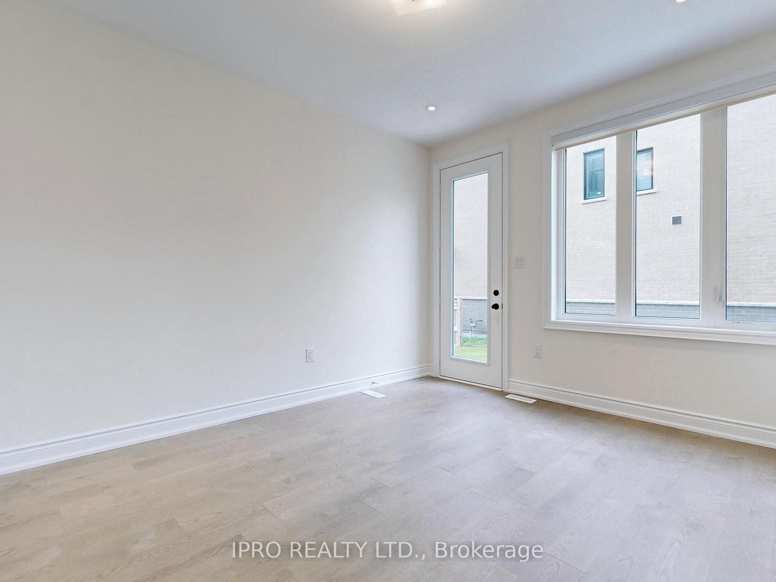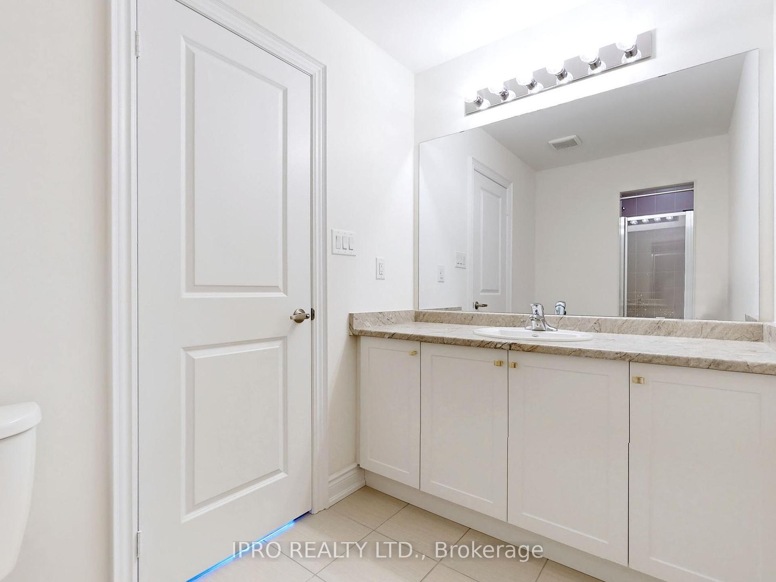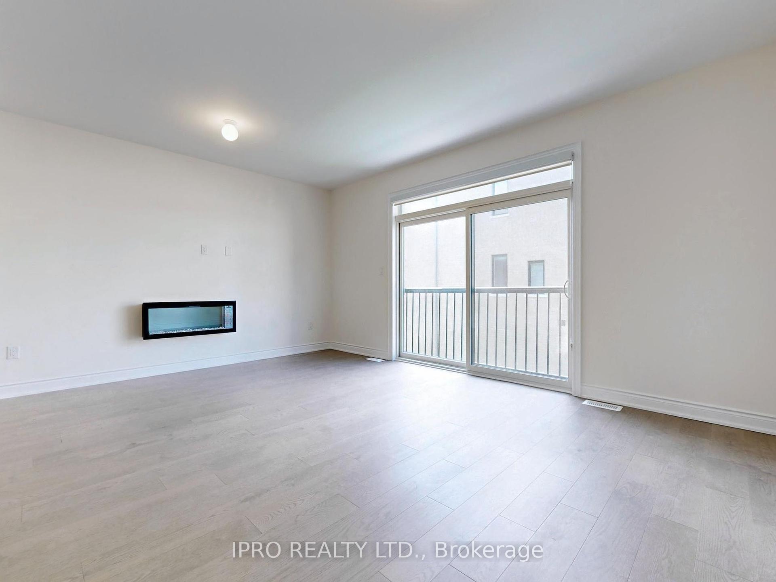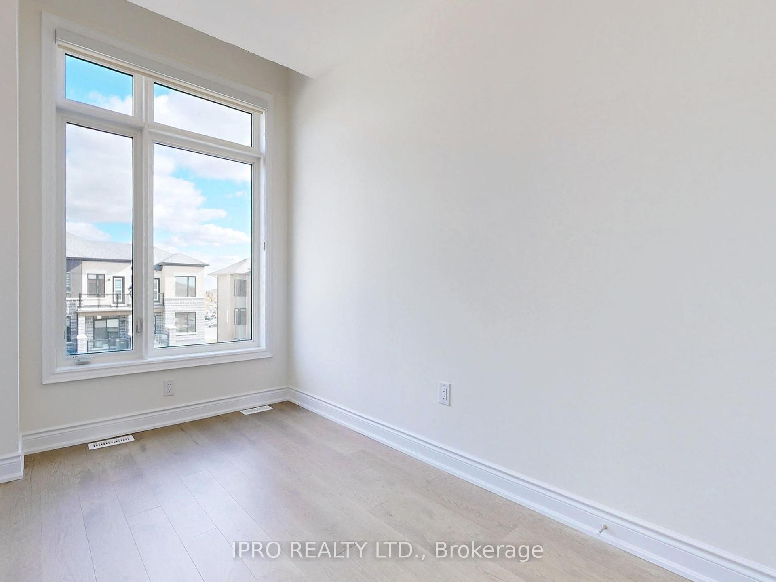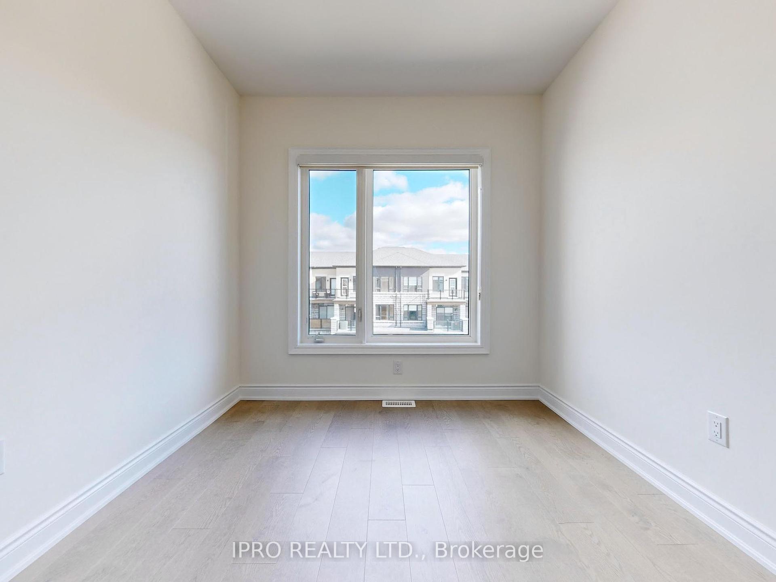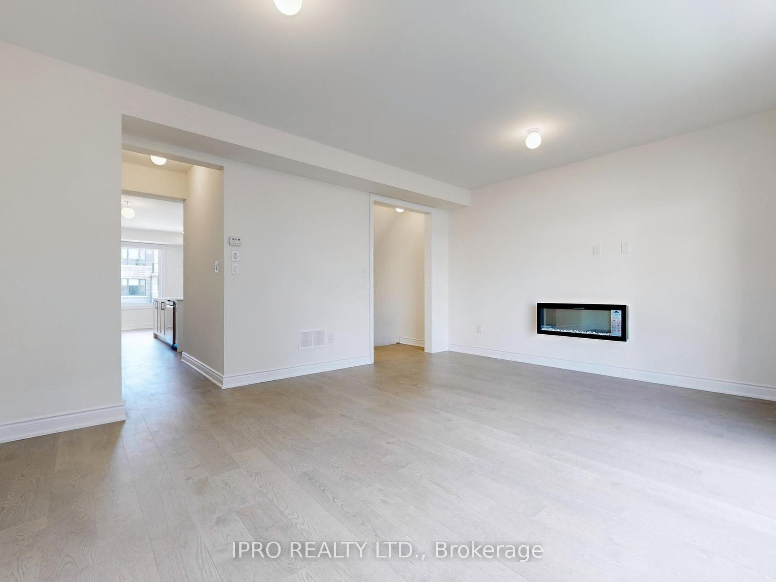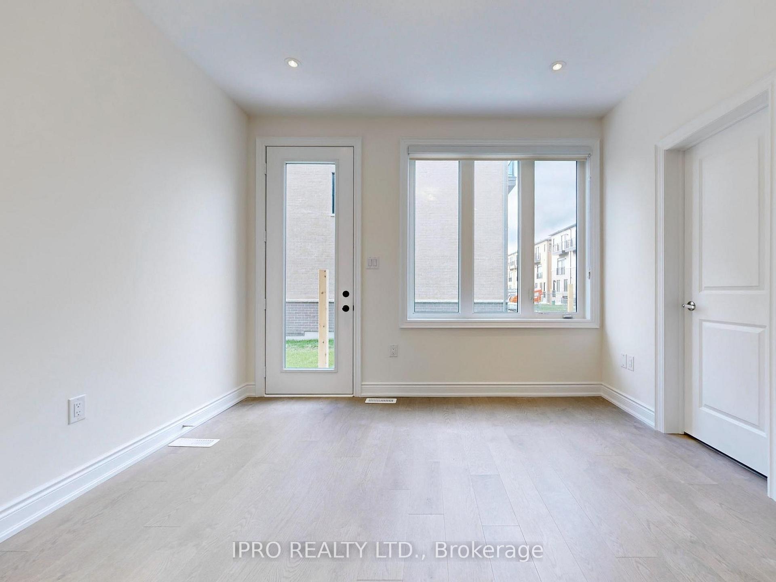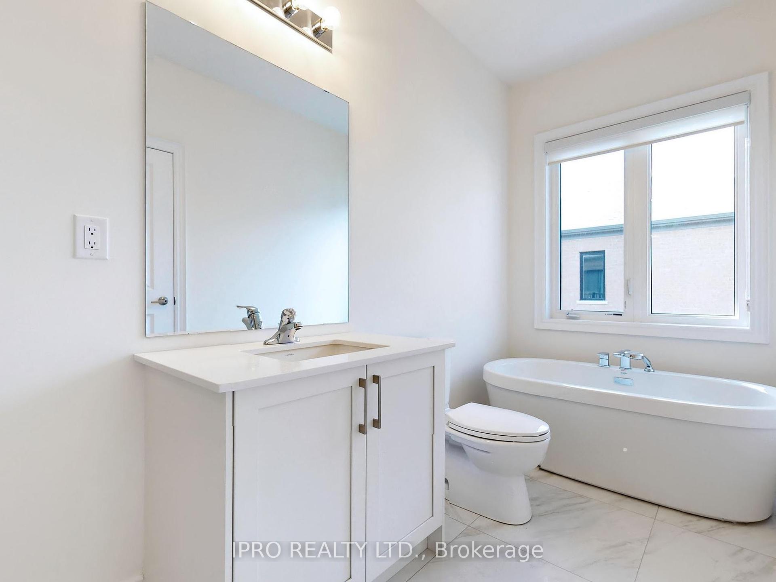$4,700
Available - For Rent
Listing ID: N10416424
124 Tennant Circ , Vaughan, L4H 5L5, Ontario
| Brand New Stunning & Spacious Unit In High Demand Child Safe Neighborhood Offers 9' Ceiling & Upgraded Hardwood Flooring Throughout. Bright, Sunny Filled & Practical Layout. Upgraded Modern Kitchen With Extended Cabinets, Quartz Counters & Backsplash, Gas Stove, Central Island W/Breakfast Bar. Servery Room W/Extended Cabinets & Quartz Counters & Backsplash. Large Eat-In Area To Accommodate Big Family & Friends. Family/Dining W/Modern, Multicolor Fireplace To Spend Cozy Evenings Together. Multiple Balconies. Great Size Bedrooms With Large Windows. Gorgeous Primary Br. Has Balcony To Enjoy Morning Cup Of Coffee Or Evening Glass Of Wine & Fresh Air, SPA like Ensuite W/Glass Shower & Stand Alone Bath Tub. Drive Way Without Side Walk. Close Proximity To Wonderland, Great Shopping & Dining, Major Highways & Subway. Move-In & Enjoy Your stay! |
| Extras: Stainless Steel LG: Double Door Fridge, Gas Stove, B/I Dishwasher. S/S Hood. Front Load Washer, Dryer. Pot Lights And Existing Light Fixtures. Central Vacuum And Attachments. Garage Door Opener. Existing Window Coverings. Hardwood Floors. |
| Price | $4,700 |
| Address: | 124 Tennant Circ , Vaughan, L4H 5L5, Ontario |
| Lot Size: | 18.43 x 86.12 (Feet) |
| Directions/Cross Streets: | Weston/Major MacKenzie |
| Rooms: | 8 |
| Bedrooms: | 4 |
| Bedrooms +: | |
| Kitchens: | 1 |
| Family Room: | Y |
| Basement: | Full |
| Furnished: | N |
| Approximatly Age: | New |
| Property Type: | Att/Row/Twnhouse |
| Style: | 3-Storey |
| Exterior: | Brick |
| Garage Type: | Built-In |
| (Parking/)Drive: | Private |
| Drive Parking Spaces: | 1 |
| Pool: | None |
| Private Entrance: | Y |
| Approximatly Age: | New |
| Approximatly Square Footage: | 2000-2500 |
| Property Features: | Hospital, Public Transit, School |
| Fireplace/Stove: | Y |
| Heat Source: | Gas |
| Heat Type: | Forced Air |
| Central Air Conditioning: | Central Air |
| Sewers: | Sewers |
| Water: | Municipal |
| Although the information displayed is believed to be accurate, no warranties or representations are made of any kind. |
| IPRO REALTY LTD. |
|
|

Dir:
1-866-382-2968
Bus:
416-548-7854
Fax:
416-981-7184
| Virtual Tour | Book Showing | Email a Friend |
Jump To:
At a Glance:
| Type: | Freehold - Att/Row/Twnhouse |
| Area: | York |
| Municipality: | Vaughan |
| Neighbourhood: | Vellore Village |
| Style: | 3-Storey |
| Lot Size: | 18.43 x 86.12(Feet) |
| Approximate Age: | New |
| Beds: | 4 |
| Baths: | 4 |
| Fireplace: | Y |
| Pool: | None |
Locatin Map:
- Color Examples
- Green
- Black and Gold
- Dark Navy Blue And Gold
- Cyan
- Black
- Purple
- Gray
- Blue and Black
- Orange and Black
- Red
- Magenta
- Gold
- Device Examples

