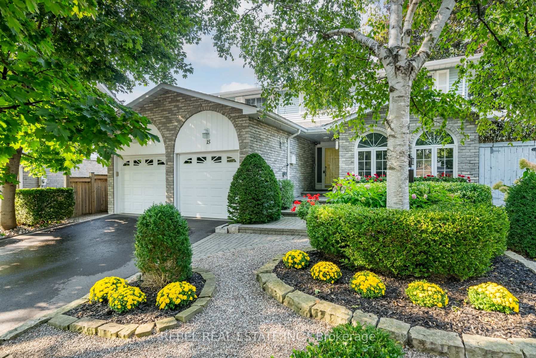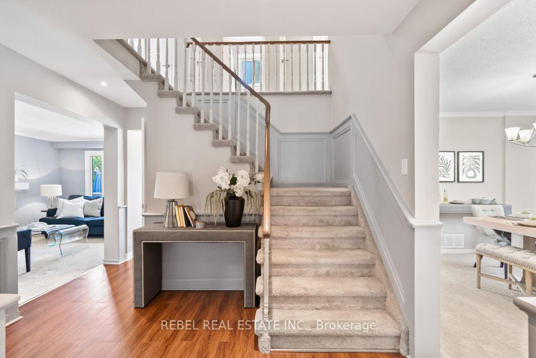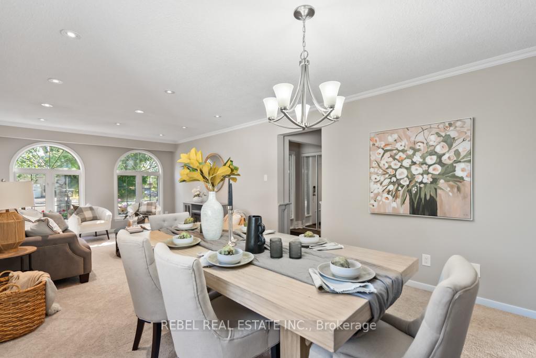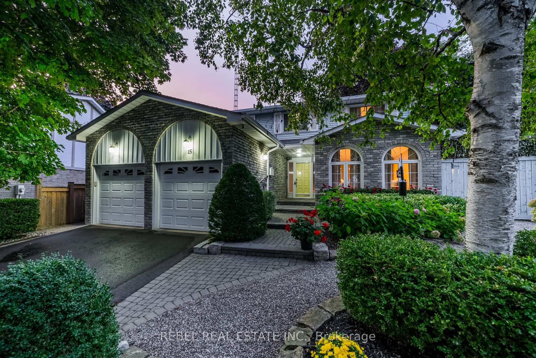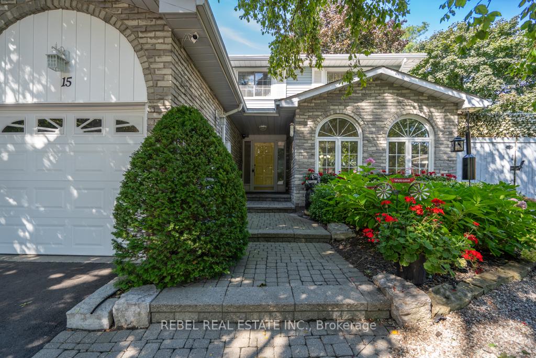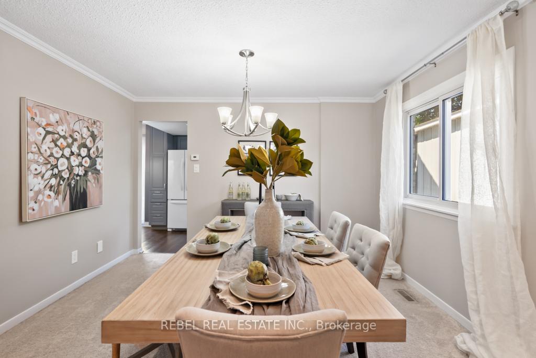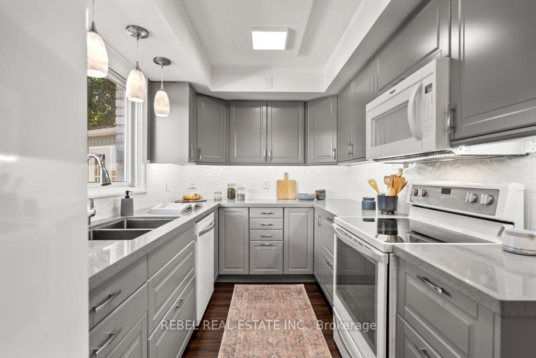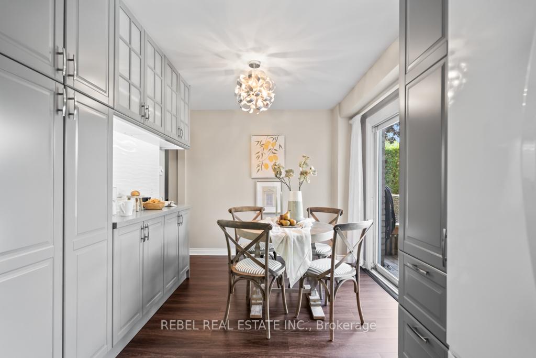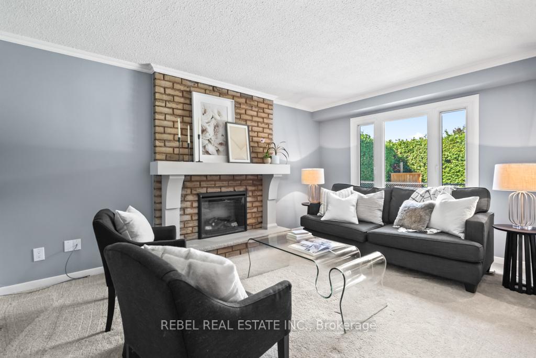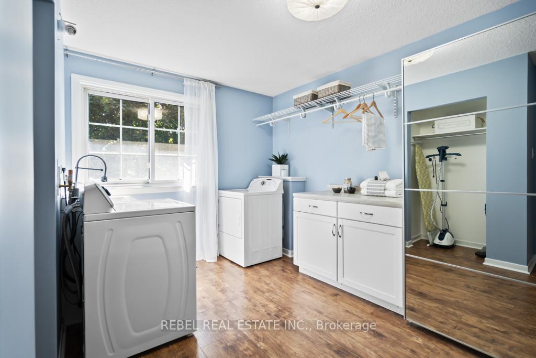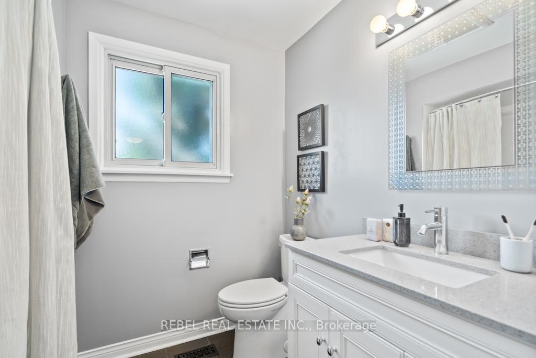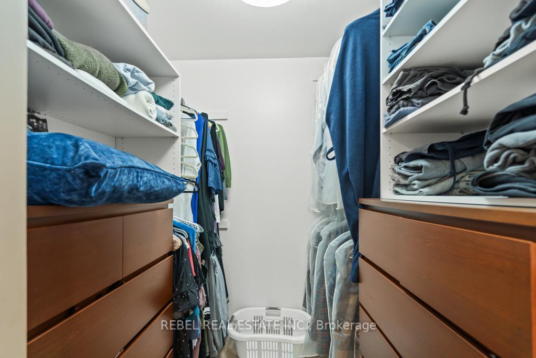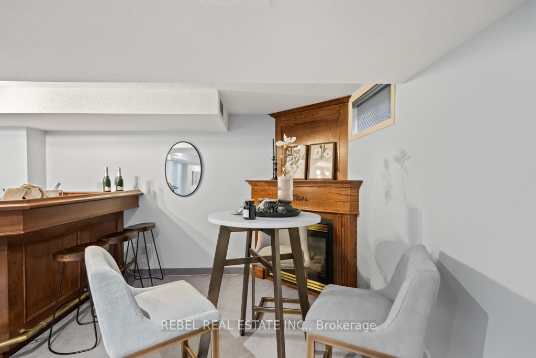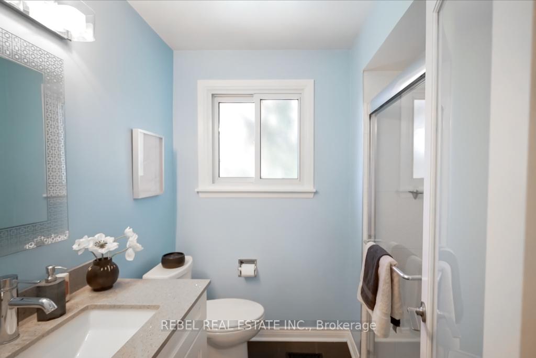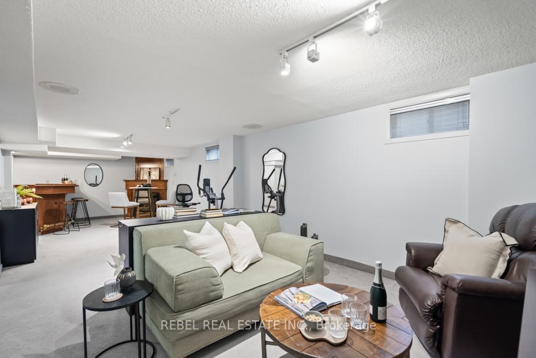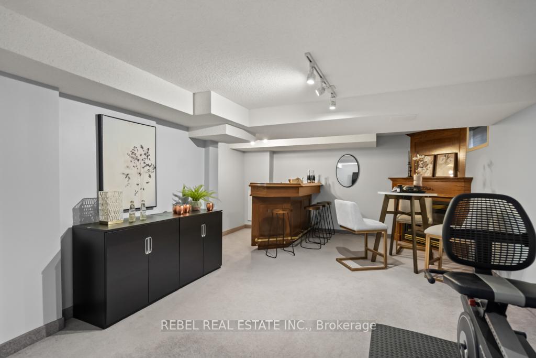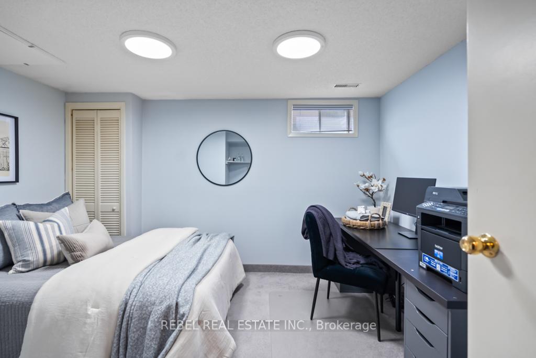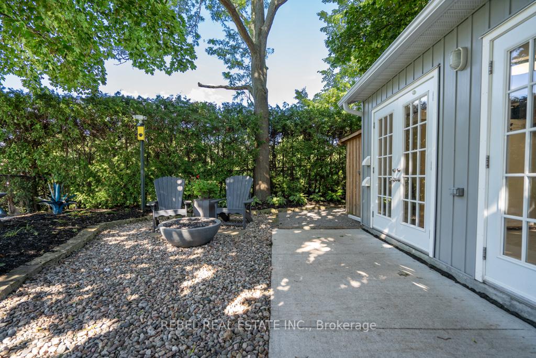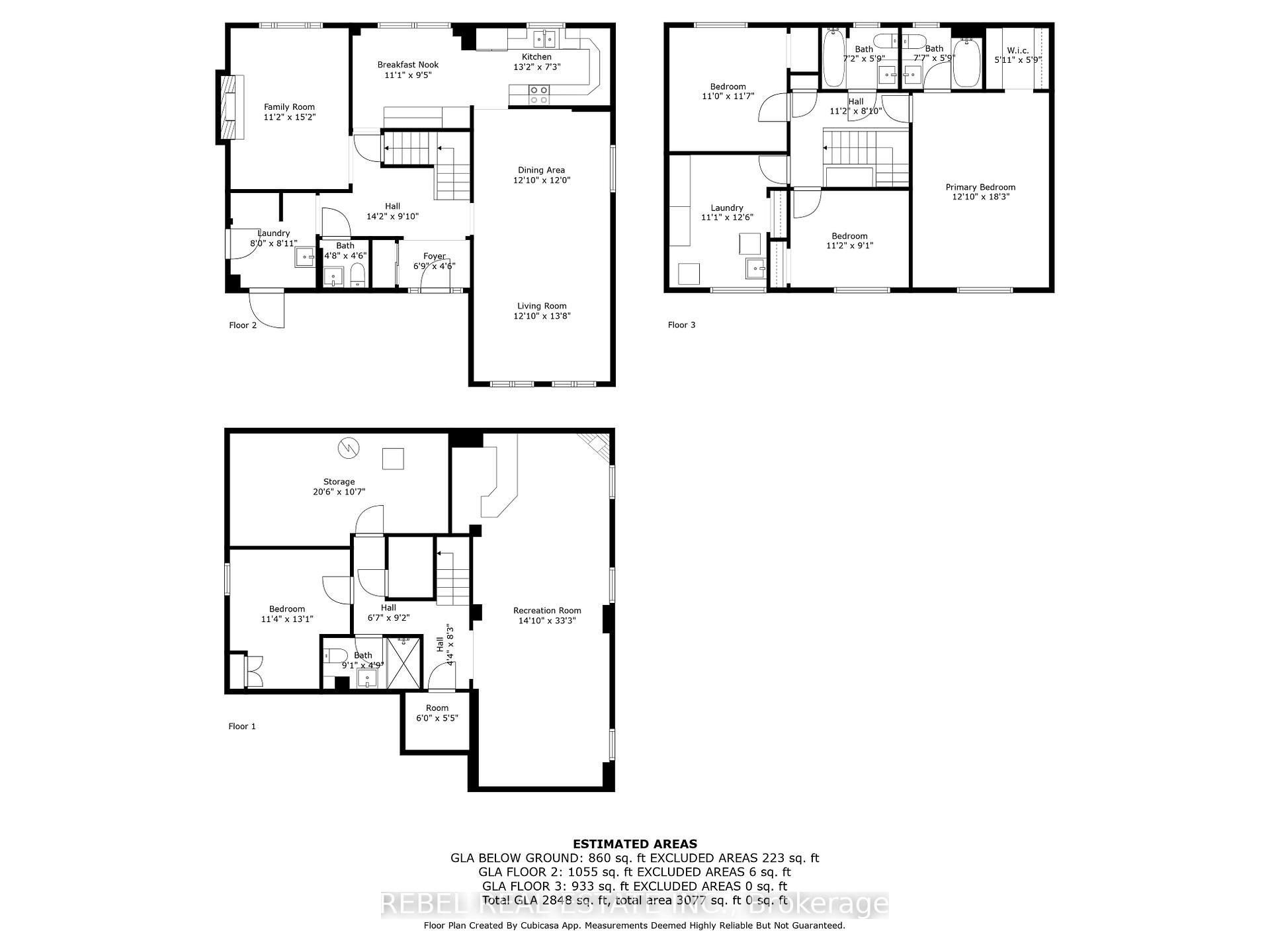$1,299,900
Available - For Sale
Listing ID: E9395159
15 Mattawa Crt , Whitby, L1P 1E3, Ontario
| Welcome To 15 Mattawa Court, A Beautiful Family Home Nestled On A Cul-De-Sac In The Highly Desirable Lynde Creek Community. This Property Sits On an Irregular Pie Shaped Lot, providing A Peaceful Backyard Retreat With A Large Inground Pool, Tall Privacy Cedars and Majestic Trees. There Are No Backyard Neighbours, Just An Open Field off Otter Creek Park. The Detached Workshop Has Large Glass Doors Providing Views Of The Pool and Lush Landscaping. You Can Easily Make This Work Space Your Own Personal Retreat, A Personal Gym Or Private Office. So Much Potential! This Spacious & Modernized Home Has 4+1 Beds & 4 Baths. The Bright Modernized Kitchen, Offers Direct Access To A Large Deck Overlooking The Backyard Oasis. The Main Floor Features An Open Concept Formal Living/Dining Area As Well As A Spacious & Cozy Family Room With Electric Fireplace. The Upper Level Boasts Three Generously Sized Bedrooms, Each Offering Ample Closet Space And Natural Light Including A Primary Bedroom Retreat With Walk-In Closet & 3pc Ensuite. The Conveniently Located and Spacious Laundry Room (On The 2nd Floor) can be Converted Back To A 4th Bedroom. The Finished Basement Provides Additional Living Space, Featuring A Fifth Bedroom, A Three-Piece Guest Bathroom, And A Cozy Recreation Room With A Gas Fireplace & Wet Bar. The Home Also Features A 200amp Electrical Panel. Just Minutes Away Is The 401/412, Shopping, Transit, And All The Amenities Whitby Has To Offer. Excellent Schools & A Day Care Are Easily Walkable! |
| Price | $1,299,900 |
| Taxes: | $7000.00 |
| Assessment Year: | 2023 |
| Address: | 15 Mattawa Crt , Whitby, L1P 1E3, Ontario |
| Lot Size: | 32.77 x 115.00 (Feet) |
| Directions/Cross Streets: | Cochrane St & Rossland Rd W |
| Rooms: | 8 |
| Rooms +: | 2 |
| Bedrooms: | 4 |
| Bedrooms +: | 1 |
| Kitchens: | 1 |
| Family Room: | Y |
| Basement: | Finished |
| Property Type: | Detached |
| Style: | 2-Storey |
| Exterior: | Alum Siding, Brick |
| Garage Type: | Attached |
| (Parking/)Drive: | Pvt Double |
| Drive Parking Spaces: | 4 |
| Pool: | Inground |
| Fireplace/Stove: | Y |
| Heat Source: | Gas |
| Heat Type: | Forced Air |
| Central Air Conditioning: | Central Air |
| Laundry Level: | Upper |
| Sewers: | Sewers |
| Water: | Municipal |
$
%
Years
This calculator is for demonstration purposes only. Always consult a professional
financial advisor before making personal financial decisions.
| Although the information displayed is believed to be accurate, no warranties or representations are made of any kind. |
| REBEL REAL ESTATE INC. |
|
|

Dir:
1-866-382-2968
Bus:
416-548-7854
Fax:
416-981-7184
| Virtual Tour | Book Showing | Email a Friend |
Jump To:
At a Glance:
| Type: | Freehold - Detached |
| Area: | Durham |
| Municipality: | Whitby |
| Neighbourhood: | Lynde Creek |
| Style: | 2-Storey |
| Lot Size: | 32.77 x 115.00(Feet) |
| Tax: | $7,000 |
| Beds: | 4+1 |
| Baths: | 4 |
| Fireplace: | Y |
| Pool: | Inground |
Locatin Map:
Payment Calculator:
- Color Examples
- Green
- Black and Gold
- Dark Navy Blue And Gold
- Cyan
- Black
- Purple
- Gray
- Blue and Black
- Orange and Black
- Red
- Magenta
- Gold
- Device Examples

