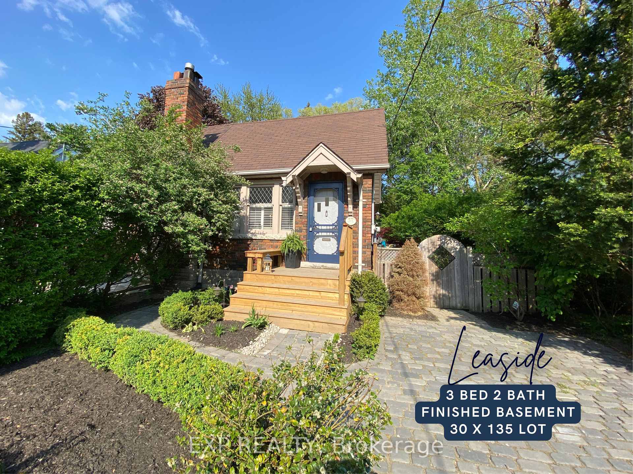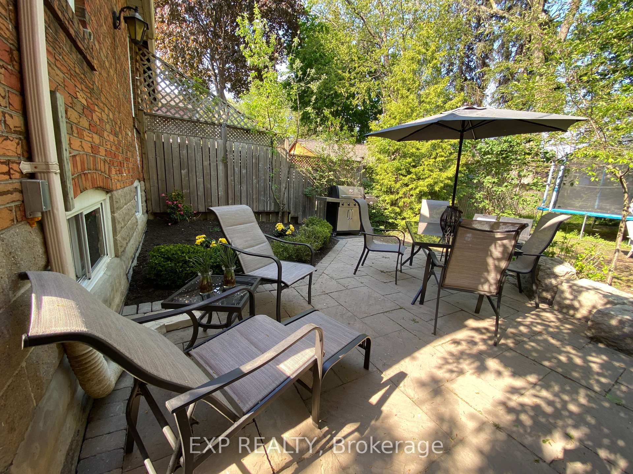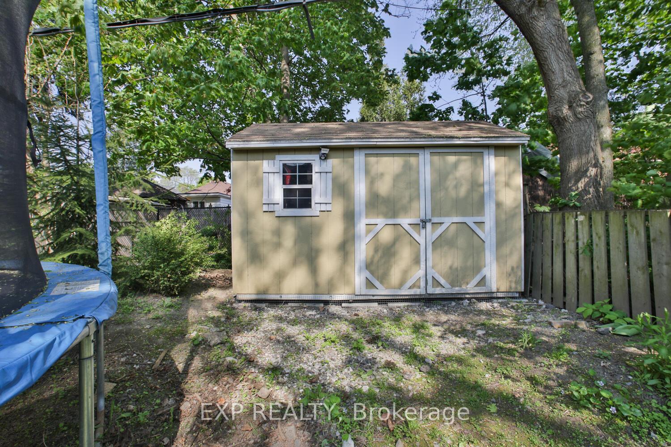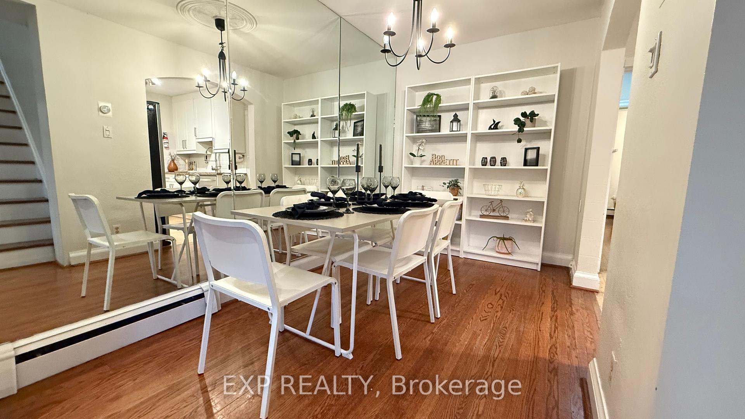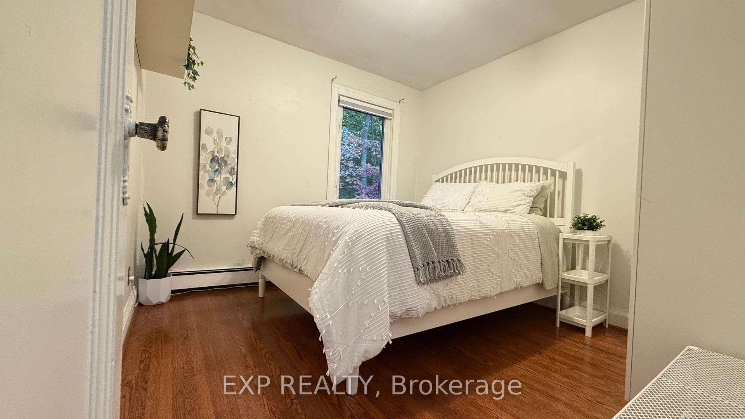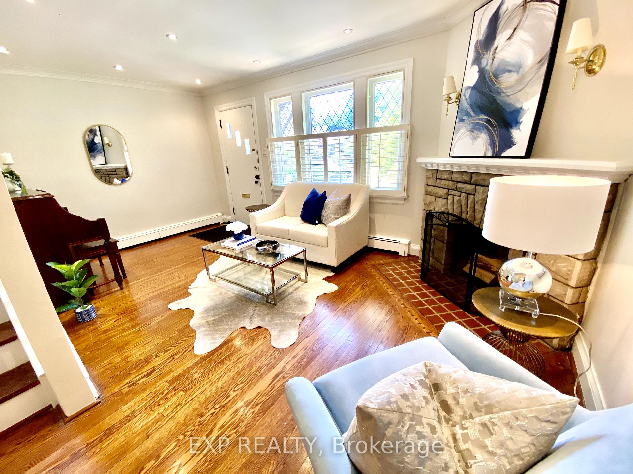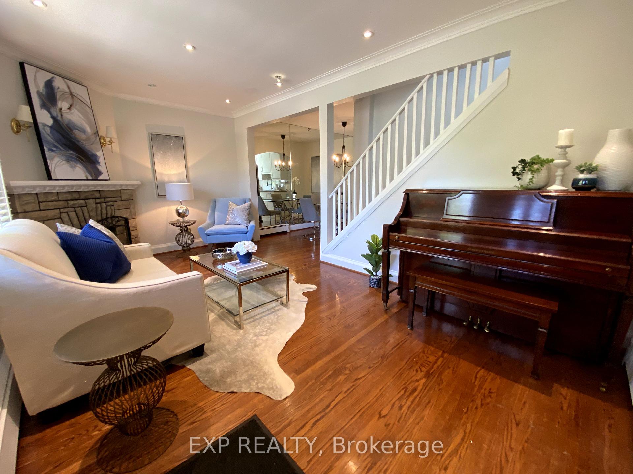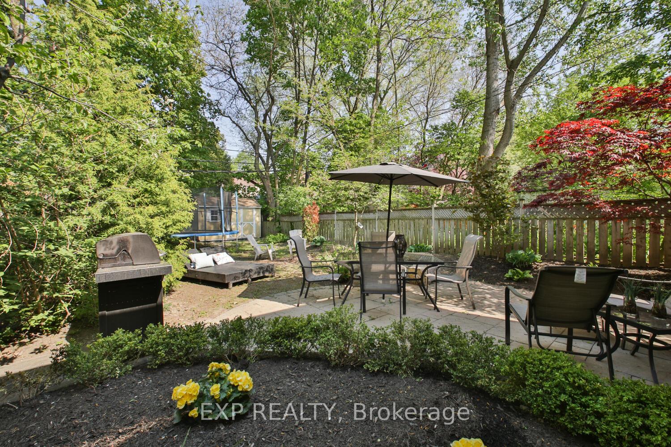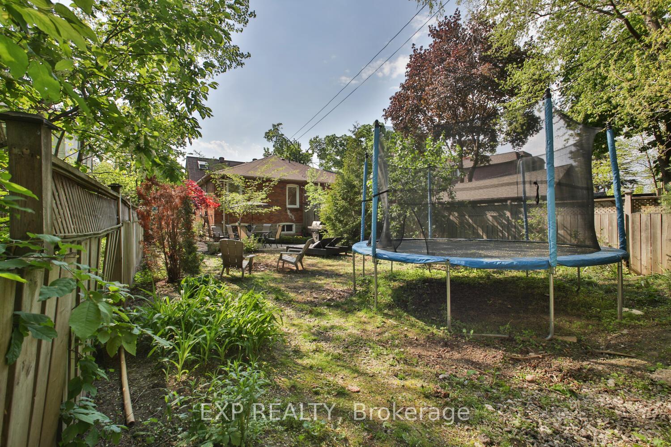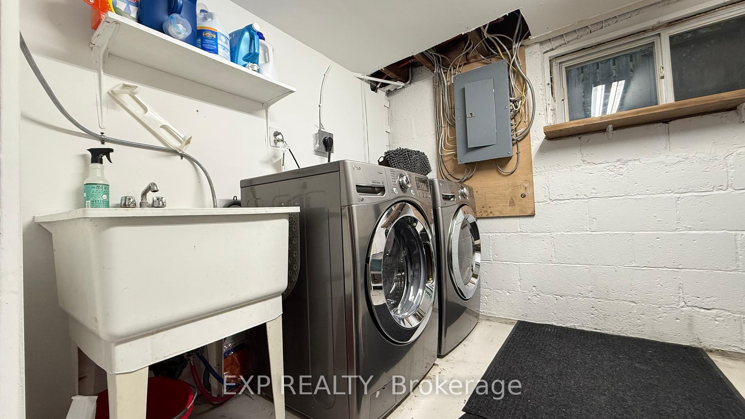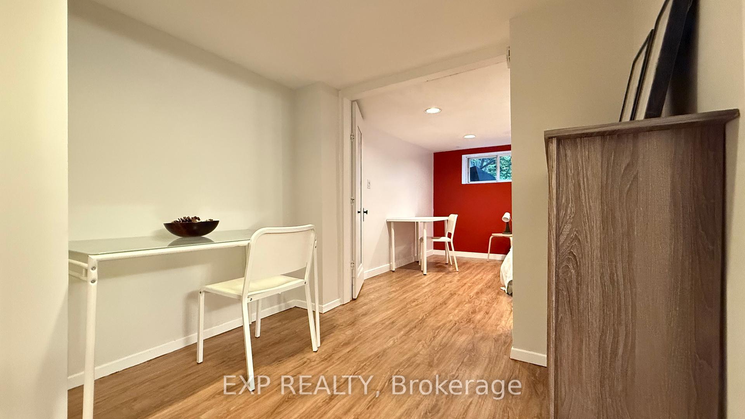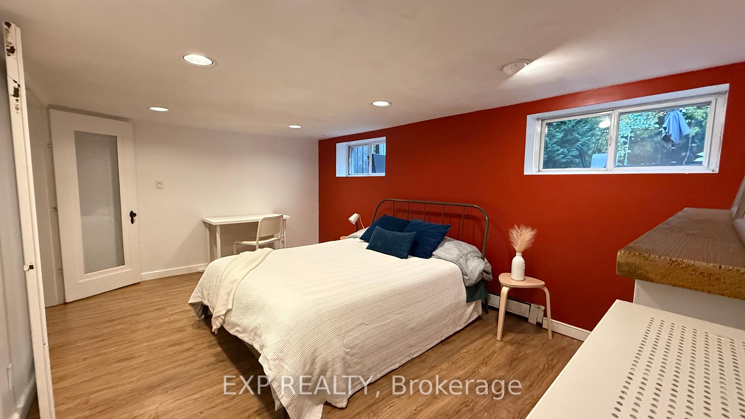$1,349,000
Available - For Sale
Listing ID: C10416186
215 Sutherland Dr , Toronto, M4G 1J1, Ontario
| Prime South Leaside 3 Bdrm Semi Detached On Extra Wide Lot With A Private Drive! Very Rare! Beautiful Coblestone Drive, New Front Porch, Landscaping, Amazing Backyard Retreat! Separate side entrance to In-Law Suite Finished basement, with Addtl Kitchen and Full Bathroom, Large Room with Gas Fireplace. Mins. To Bayview, 401 & 404 Hwy Ttc, Rolph Road School District, Bessborough, St Anselm And Leaside High School, Walking Distance To Parks, Shopping, Restaurants And Entertainment. |
| Extras: Roof - The South Side Of The Roof Was Redone In 2017 Attic Insulation - 2017 Waterproofing - 2020 (50Yr Warranty) New He Broiler - 2020 Heater - New 60 Gallon Tank - 2020 |
| Price | $1,349,000 |
| Taxes: | $6462.00 |
| Address: | 215 Sutherland Dr , Toronto, M4G 1J1, Ontario |
| Lot Size: | 30.00 x 135.00 (Feet) |
| Directions/Cross Streets: | Millwood & Mcrae |
| Rooms: | 6 |
| Rooms +: | 3 |
| Bedrooms: | 3 |
| Bedrooms +: | |
| Kitchens: | 1 |
| Kitchens +: | 1 |
| Family Room: | Y |
| Basement: | Finished |
| Property Type: | Semi-Detached |
| Style: | 1 1/2 Storey |
| Exterior: | Brick |
| Garage Type: | None |
| (Parking/)Drive: | Private |
| Drive Parking Spaces: | 2 |
| Pool: | None |
| Other Structures: | Garden Shed |
| Property Features: | Fenced Yard, Park, Place Of Worship, Public Transit, Rec Centre, School |
| Fireplace/Stove: | Y |
| Heat Source: | Gas |
| Heat Type: | Water |
| Central Air Conditioning: | Wall Unit |
| Laundry Level: | Lower |
| Sewers: | Sewers |
| Water: | Municipal |
| Utilities-Cable: | Y |
| Utilities-Hydro: | Y |
| Utilities-Telephone: | Y |
$
%
Years
This calculator is for demonstration purposes only. Always consult a professional
financial advisor before making personal financial decisions.
| Although the information displayed is believed to be accurate, no warranties or representations are made of any kind. |
| EXP REALTY |
|
|

Dir:
1-866-382-2968
Bus:
416-548-7854
Fax:
416-981-7184
| Virtual Tour | Book Showing | Email a Friend |
Jump To:
At a Glance:
| Type: | Freehold - Semi-Detached |
| Area: | Toronto |
| Municipality: | Toronto |
| Neighbourhood: | Leaside |
| Style: | 1 1/2 Storey |
| Lot Size: | 30.00 x 135.00(Feet) |
| Tax: | $6,462 |
| Beds: | 3 |
| Baths: | 2 |
| Fireplace: | Y |
| Pool: | None |
Locatin Map:
Payment Calculator:
- Color Examples
- Green
- Black and Gold
- Dark Navy Blue And Gold
- Cyan
- Black
- Purple
- Gray
- Blue and Black
- Orange and Black
- Red
- Magenta
- Gold
- Device Examples

