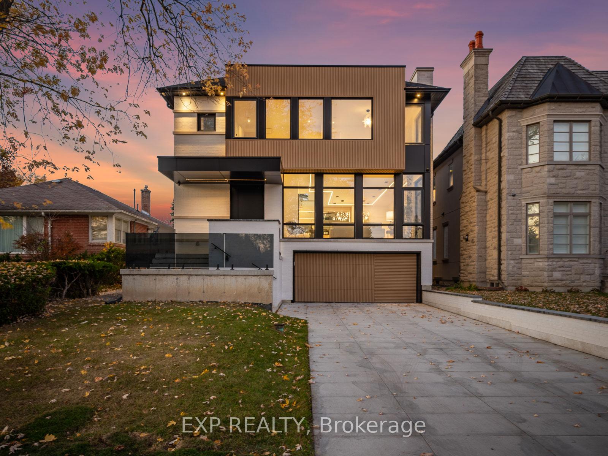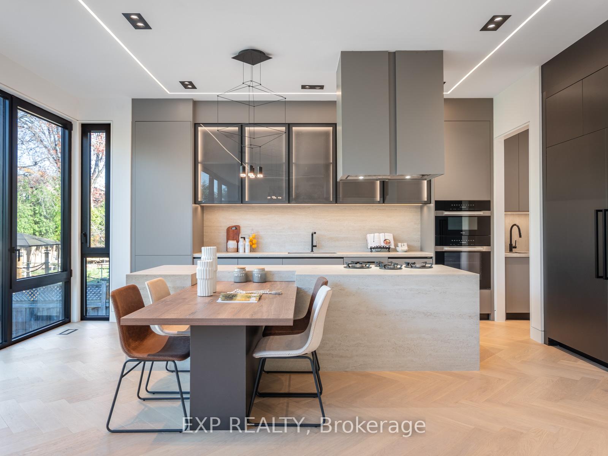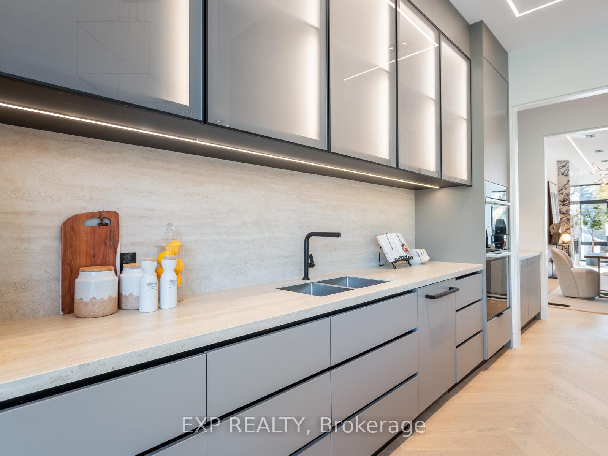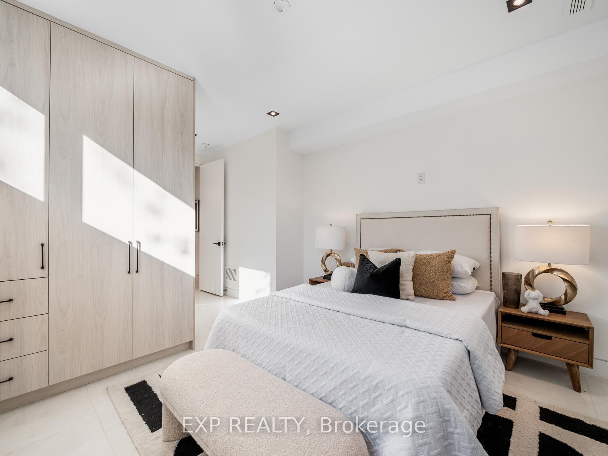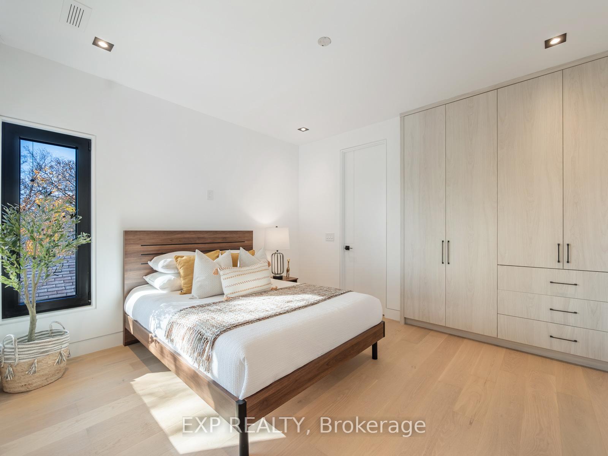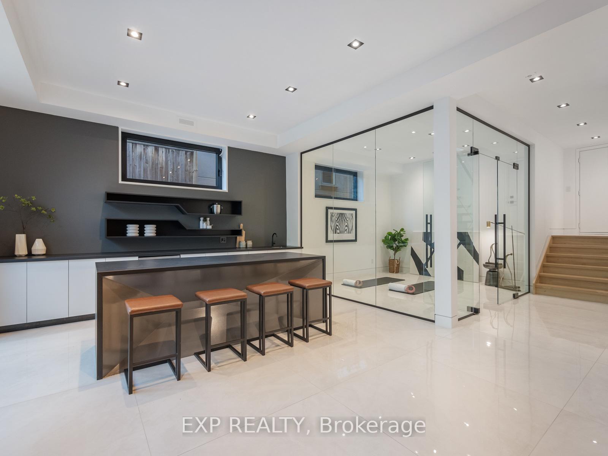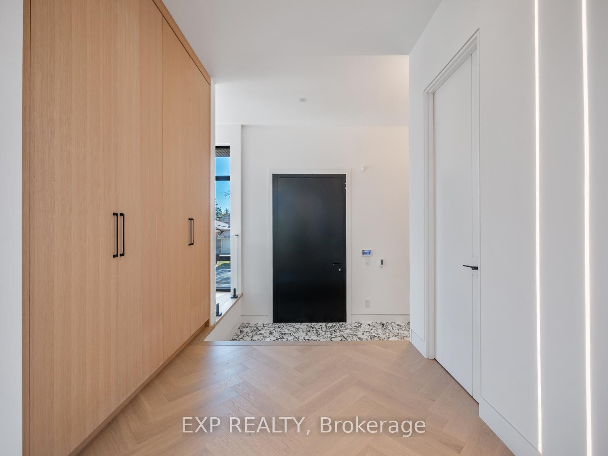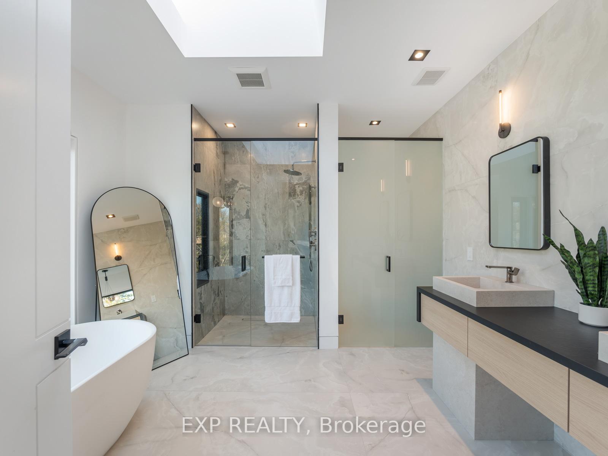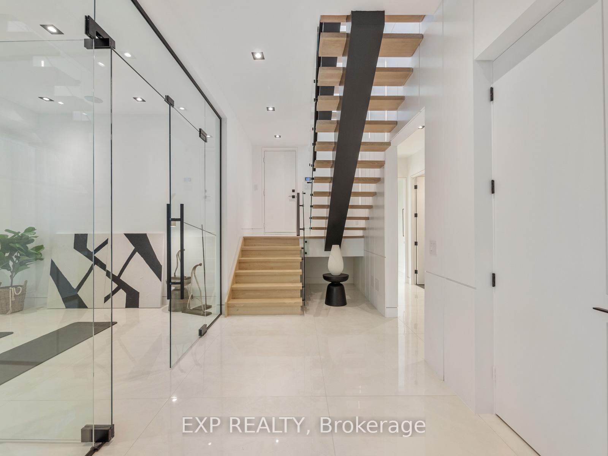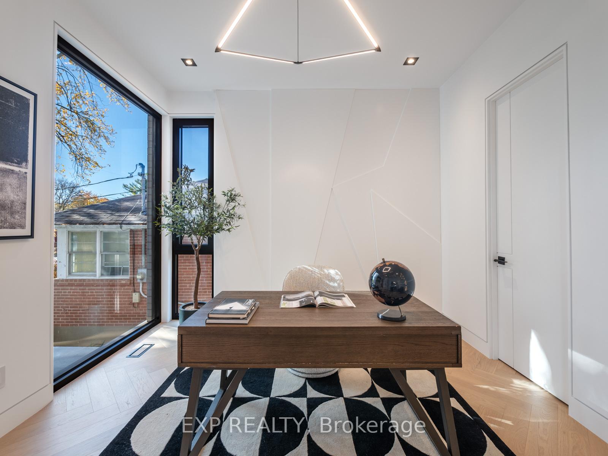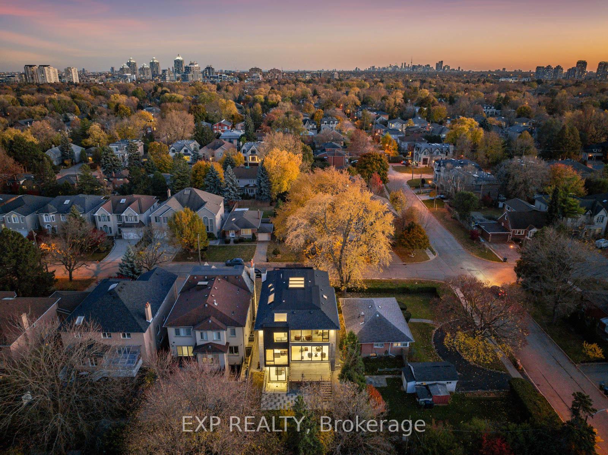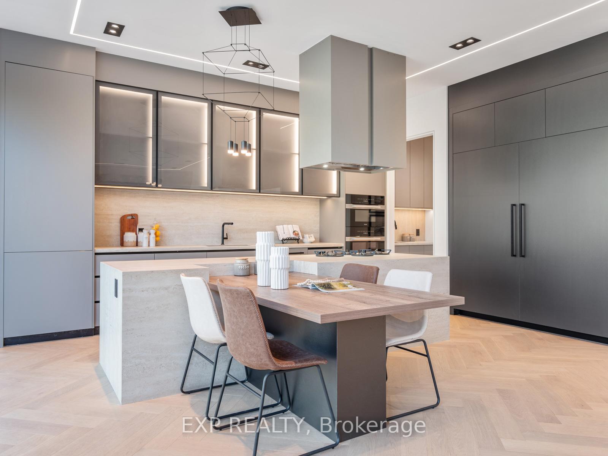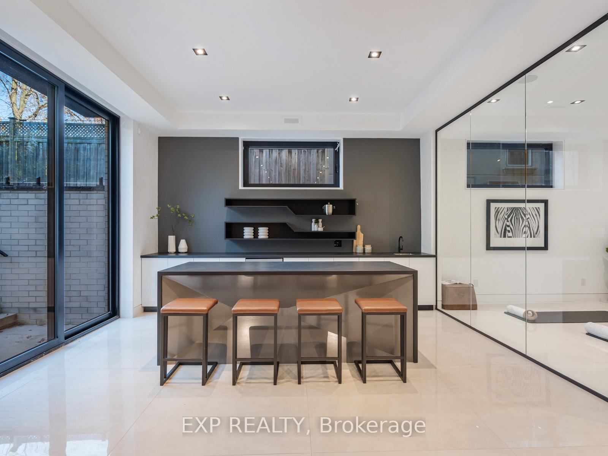$3,688,000
Available - For Sale
Listing ID: C10416065
274 Dunview Ave , Toronto, M2N 4J5, Ontario
| This ultra-modern, custom-built luxury residence in Toronto's exclusive East Willowdale neighborhood combines sophisticated design and meticulous craftsmanship. Near Bayview Village, this 6-bedroom, 7-bathroom masterpiece blends elegance with functionality, offering an unparalleled living experience. Every detail is crafted with premium materials and state-of-the-art features. A grand 12-foot entrance opens to a foyer adorned with custom millwork and linear lighting. The open-concept main floor features hardwood herringbone flooring, while the second floor boasts wide-plank hardwood for an elevated feel. Floor-to-ceiling European aluminum windows fill the home with natural light, enhancing its seamless indoor-outdoor flow. The chefs kitchen centers around a stunning island, blending the breakfast area and fully equipped with Miele appliances, including a 36 fridge and 36 freezer. A butlers pantry and designer LED lighting complete this gourmet space. Upstairs, each bedroom has a private 3-piece ensuite, with the primary suite featuring a spa-like bathroom, walk-in closet, skylights, and floor-to-ceiling windows. Additional amenities include a 3-stop elevator, dual-zone climate control, a full-home automation system with built-in speakers, smart switches, and exterior security cameras. The walk-out basement, complete with a gym, recreational lounge with bar and bar fridge, a custom deck with glass railings, makes this home perfect for entertaining. This home features a heated driveway and porch with automatic snow-melt, three fireplaces, a carbon steel front door with fingerprint access, and skylights in each bathroom and closet all adding to the luxurious feel. This prime location is minutes from Bayview Village Mall, the TTC, North York General Hospital, and provides easy access to Highways401andDVP. |
| Extras: 3-stop elevator, Heated basement floors heated snow melt driveway and porch, lighting and alarm controls (control 4), 2 Laundry rooms, Ceiling Entrance is 12' Basement is 11' Main floor 10' 2nd floor 10' And master bedroom is 10' |
| Price | $3,688,000 |
| Taxes: | $2024.00 |
| Address: | 274 Dunview Ave , Toronto, M2N 4J5, Ontario |
| Lot Size: | 45.01 x 135.66 (Feet) |
| Directions/Cross Streets: | West of Bayview/South of Finch |
| Rooms: | 10 |
| Rooms +: | 4 |
| Bedrooms: | 5 |
| Bedrooms +: | 1 |
| Kitchens: | 1 |
| Family Room: | Y |
| Basement: | Finished, Walk-Up |
| Approximatly Age: | New |
| Property Type: | Detached |
| Style: | 2-Storey |
| Exterior: | Brick, Brick Front |
| Garage Type: | Built-In |
| (Parking/)Drive: | Private |
| Drive Parking Spaces: | 4 |
| Pool: | None |
| Approximatly Age: | New |
| Approximatly Square Footage: | 3500-5000 |
| Property Features: | Fenced Yard, Library, Public Transit |
| Fireplace/Stove: | Y |
| Heat Source: | Gas |
| Heat Type: | Forced Air |
| Central Air Conditioning: | Central Air |
| Laundry Level: | Upper |
| Elevator Lift: | Y |
| Sewers: | Sewers |
| Water: | Municipal |
$
%
Years
This calculator is for demonstration purposes only. Always consult a professional
financial advisor before making personal financial decisions.
| Although the information displayed is believed to be accurate, no warranties or representations are made of any kind. |
| EXP REALTY |
|
|

Dir:
1-866-382-2968
Bus:
416-548-7854
Fax:
416-981-7184
| Virtual Tour | Book Showing | Email a Friend |
Jump To:
At a Glance:
| Type: | Freehold - Detached |
| Area: | Toronto |
| Municipality: | Toronto |
| Neighbourhood: | Willowdale East |
| Style: | 2-Storey |
| Lot Size: | 45.01 x 135.66(Feet) |
| Approximate Age: | New |
| Tax: | $2,024 |
| Beds: | 5+1 |
| Baths: | 7 |
| Fireplace: | Y |
| Pool: | None |
Locatin Map:
Payment Calculator:
- Color Examples
- Green
- Black and Gold
- Dark Navy Blue And Gold
- Cyan
- Black
- Purple
- Gray
- Blue and Black
- Orange and Black
- Red
- Magenta
- Gold
- Device Examples

