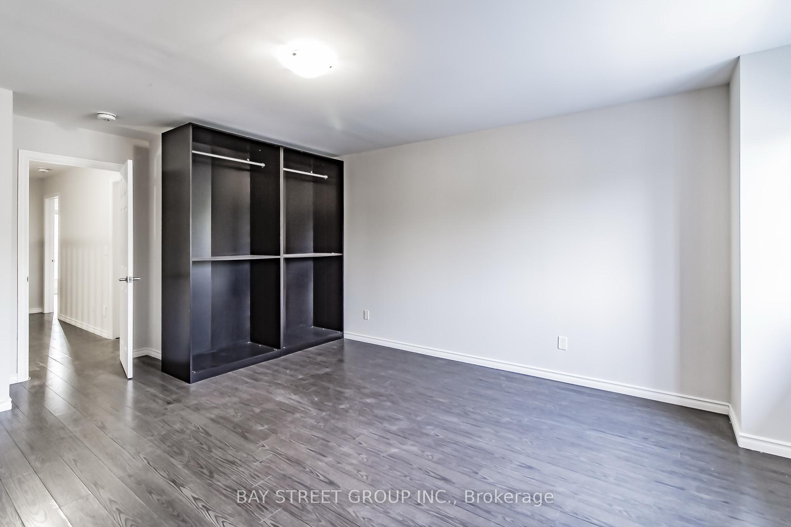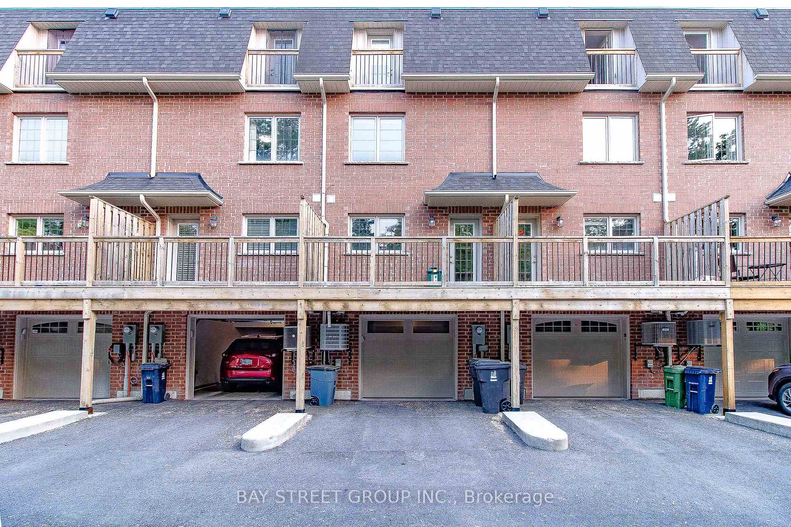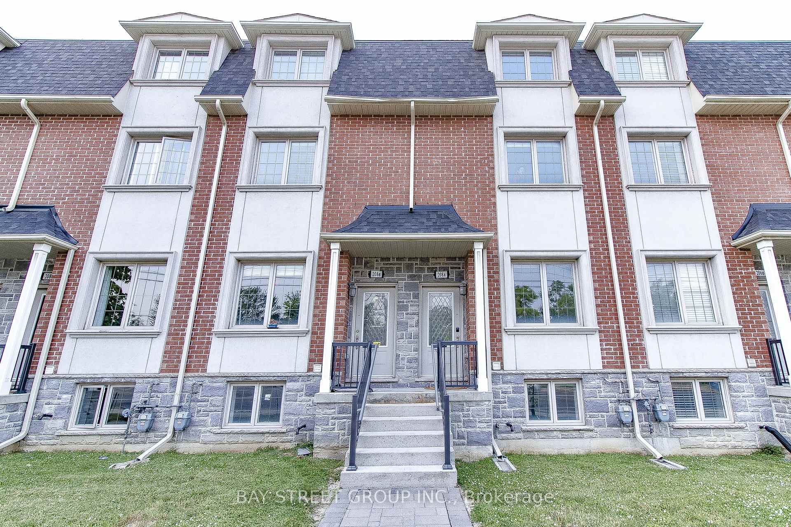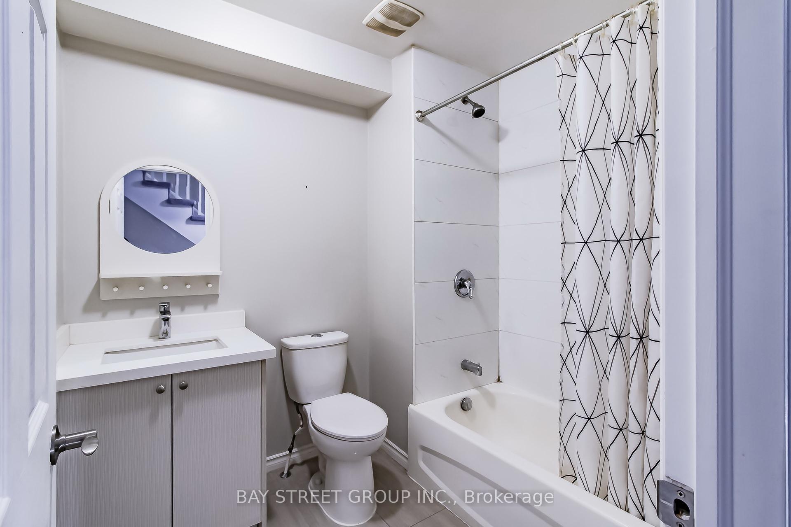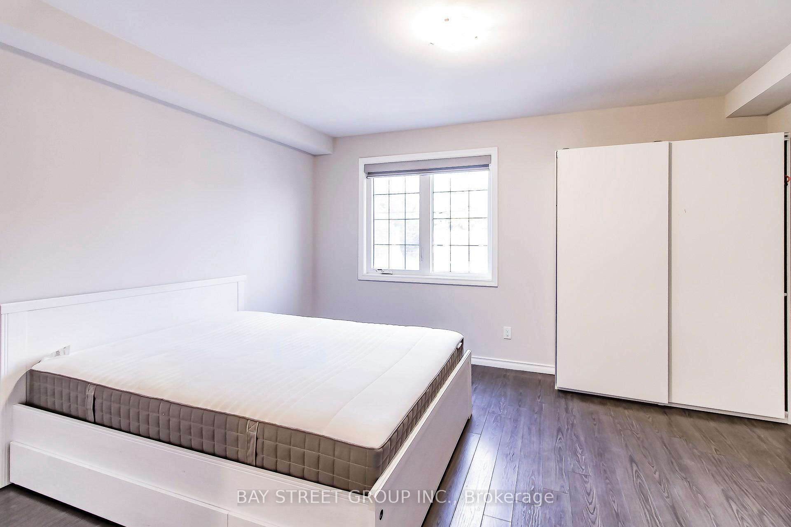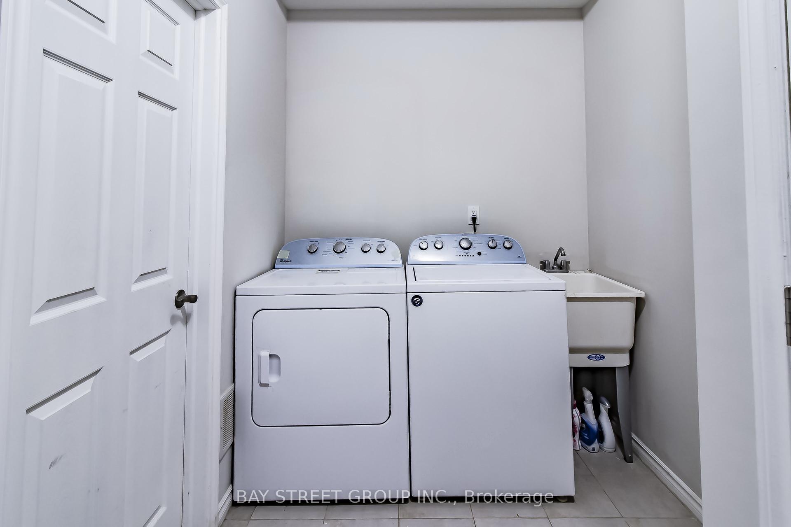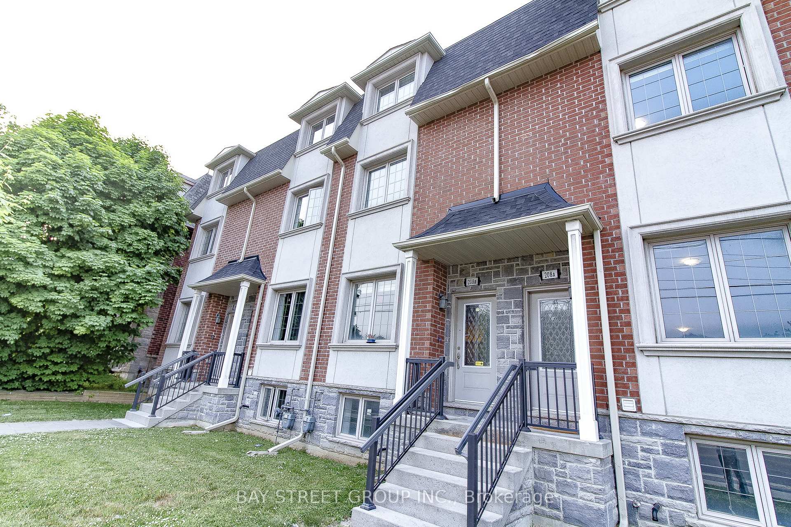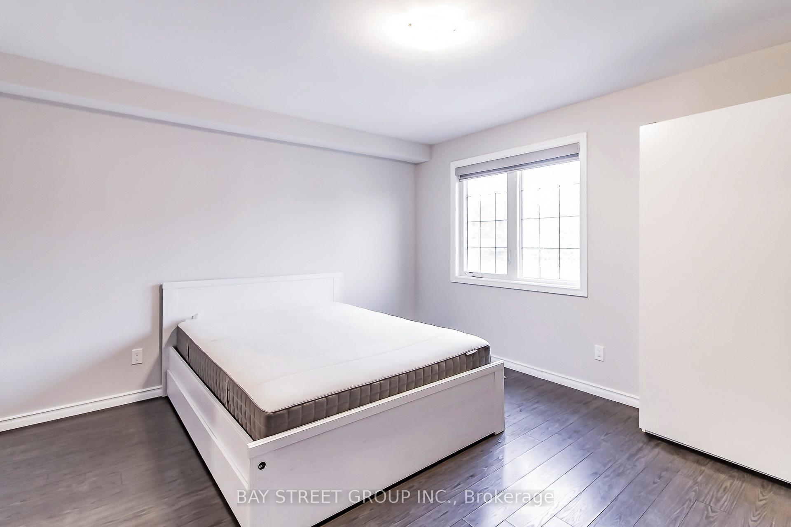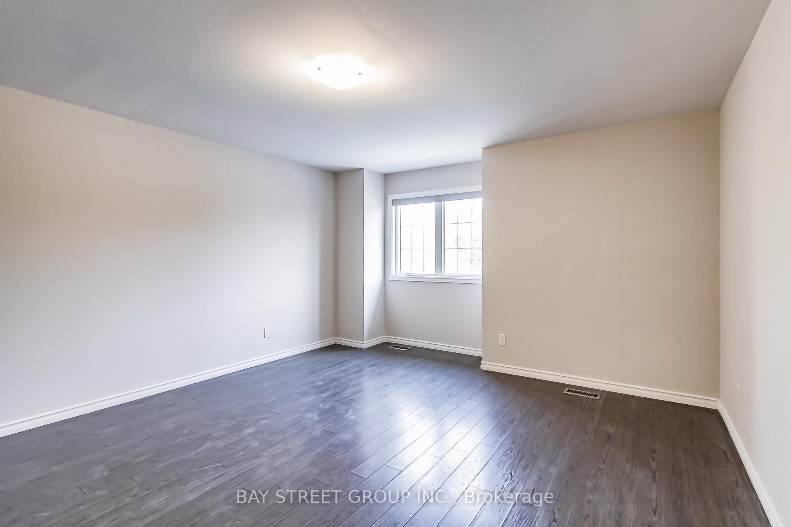$4,200
Available - For Rent
Listing ID: C10405308
208 A Finch Ave West , Toronto, M2N 2H6, Ontario
| Location!!!Luxury Townhouse In The Heart Of Yonge And Finch, Walk To Yonge/Finch Subway/Park/Community Centre, Direct Bus To York U, Close To All Amenities and Much More.9' Ceiling On Main Floor, Smooth Ceilings Throughout, Large W/O Deck, Kitchen With Granite Countertop & Stainless Steel Appliance.All Good Size Of 4 Bdrms W/ Large Windows.Fully-Finished Bsmt W/ Extra Bdrm And 3Pcs Ensuite. Total 5 Bdrms! Huge Storage Space, Must See! |
| Extras: All Elf's, Existing Fridge, Stove, Range Hood, Dishwasher, Microwave, Washer & Dryer, All Window Coverings |
| Price | $4,200 |
| Address: | 208 A Finch Ave West , Toronto, M2N 2H6, Ontario |
| Lot Size: | 14.53 x 78.35 (Feet) |
| Directions/Cross Streets: | Yonge/Finch |
| Rooms: | 9 |
| Bedrooms: | 4 |
| Bedrooms +: | 1 |
| Kitchens: | 1 |
| Family Room: | Y |
| Basement: | Finished |
| Furnished: | Part |
| Approximatly Age: | 0-5 |
| Property Type: | Att/Row/Twnhouse |
| Style: | 3-Storey |
| Exterior: | Brick, Stone |
| Garage Type: | Built-In |
| (Parking/)Drive: | Private |
| Drive Parking Spaces: | 1 |
| Pool: | None |
| Private Entrance: | Y |
| Laundry Access: | In Area |
| Approximatly Age: | 0-5 |
| Approximatly Square Footage: | 2000-2500 |
| Property Features: | Park, Public Transit, Rec Centre, School |
| Parking Included: | Y |
| Fireplace/Stove: | N |
| Heat Source: | Gas |
| Heat Type: | Forced Air |
| Central Air Conditioning: | Central Air |
| Laundry Level: | Main |
| Sewers: | Sewers |
| Water: | Municipal |
| Utilities-Cable: | N |
| Utilities-Hydro: | N |
| Utilities-Gas: | N |
| Utilities-Telephone: | N |
| Although the information displayed is believed to be accurate, no warranties or representations are made of any kind. |
| BAY STREET GROUP INC. |
|
|

Dir:
1-866-382-2968
Bus:
416-548-7854
Fax:
416-981-7184
| Virtual Tour | Book Showing | Email a Friend |
Jump To:
At a Glance:
| Type: | Freehold - Att/Row/Twnhouse |
| Area: | Toronto |
| Municipality: | Toronto |
| Neighbourhood: | Newtonbrook West |
| Style: | 3-Storey |
| Lot Size: | 14.53 x 78.35(Feet) |
| Approximate Age: | 0-5 |
| Beds: | 4+1 |
| Baths: | 5 |
| Fireplace: | N |
| Pool: | None |
Locatin Map:
- Color Examples
- Green
- Black and Gold
- Dark Navy Blue And Gold
- Cyan
- Black
- Purple
- Gray
- Blue and Black
- Orange and Black
- Red
- Magenta
- Gold
- Device Examples

